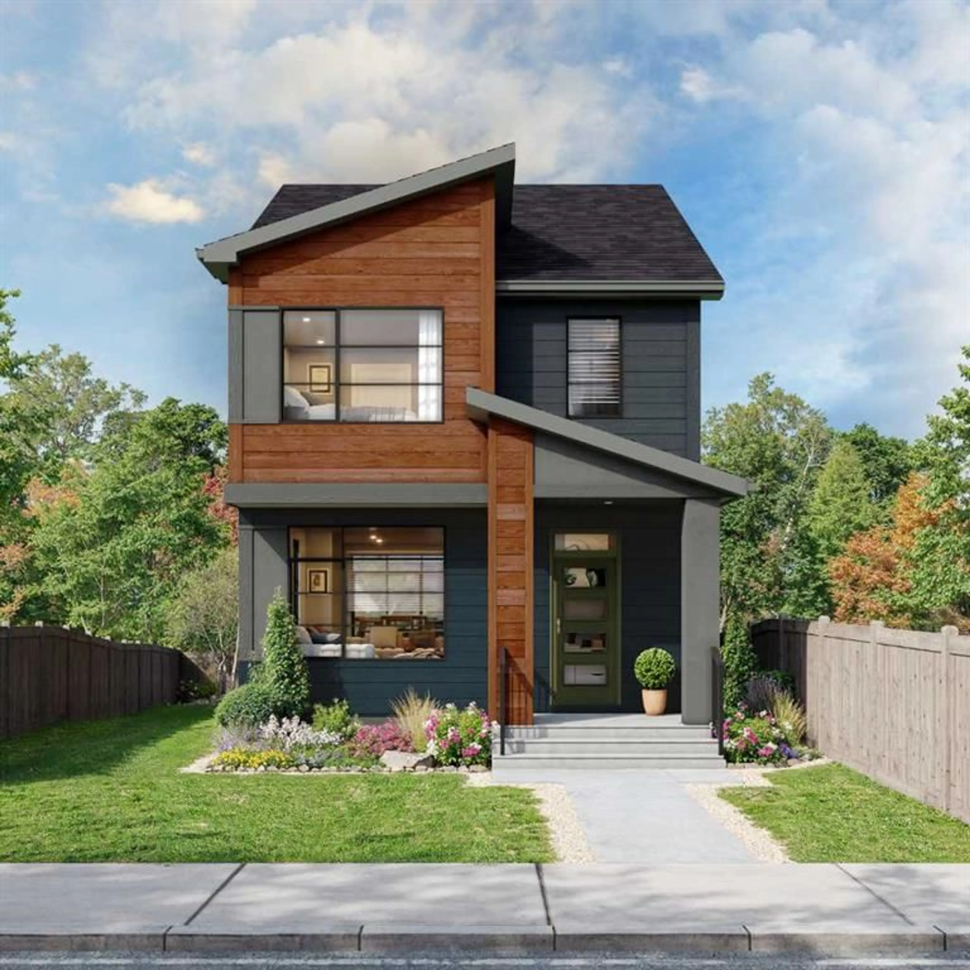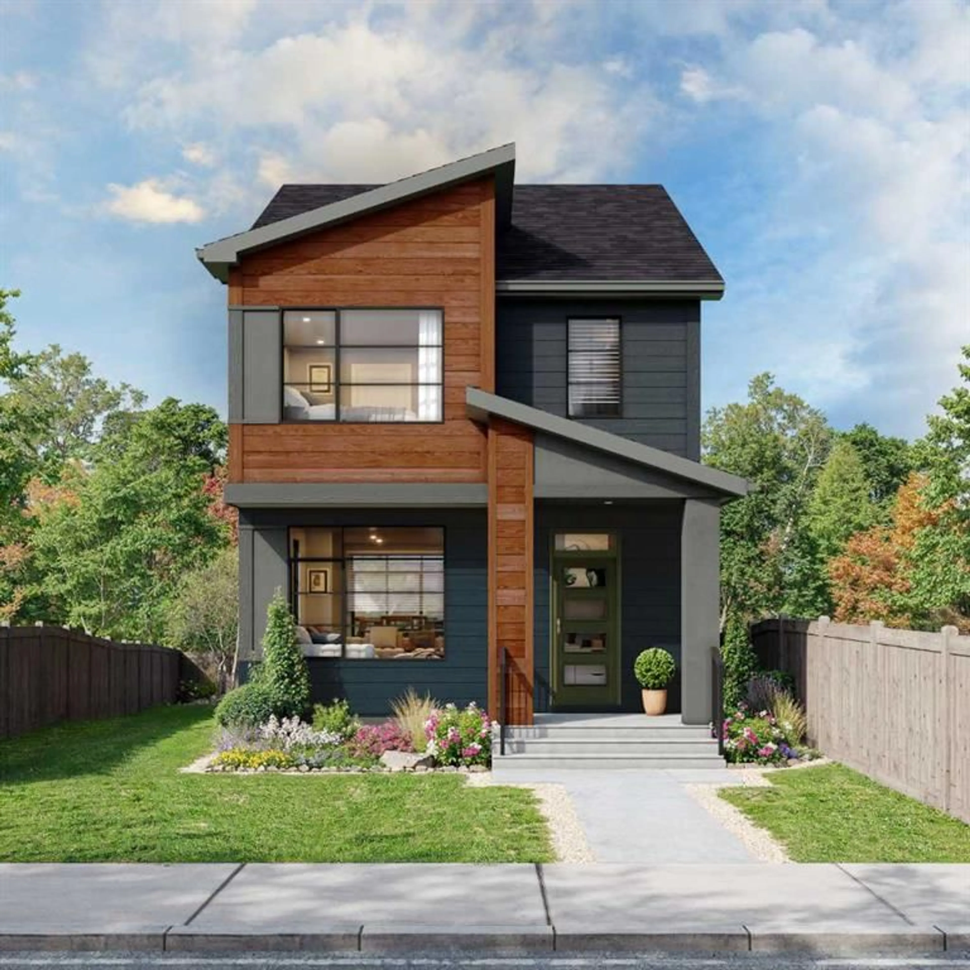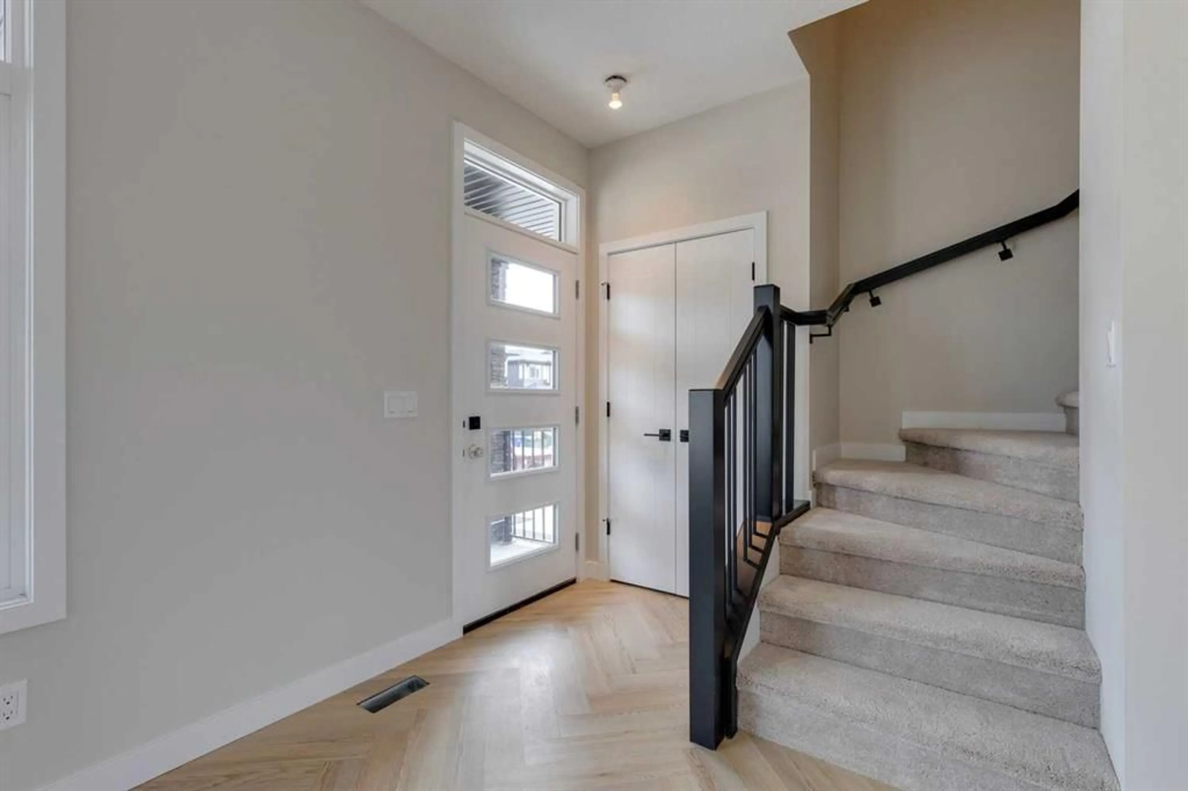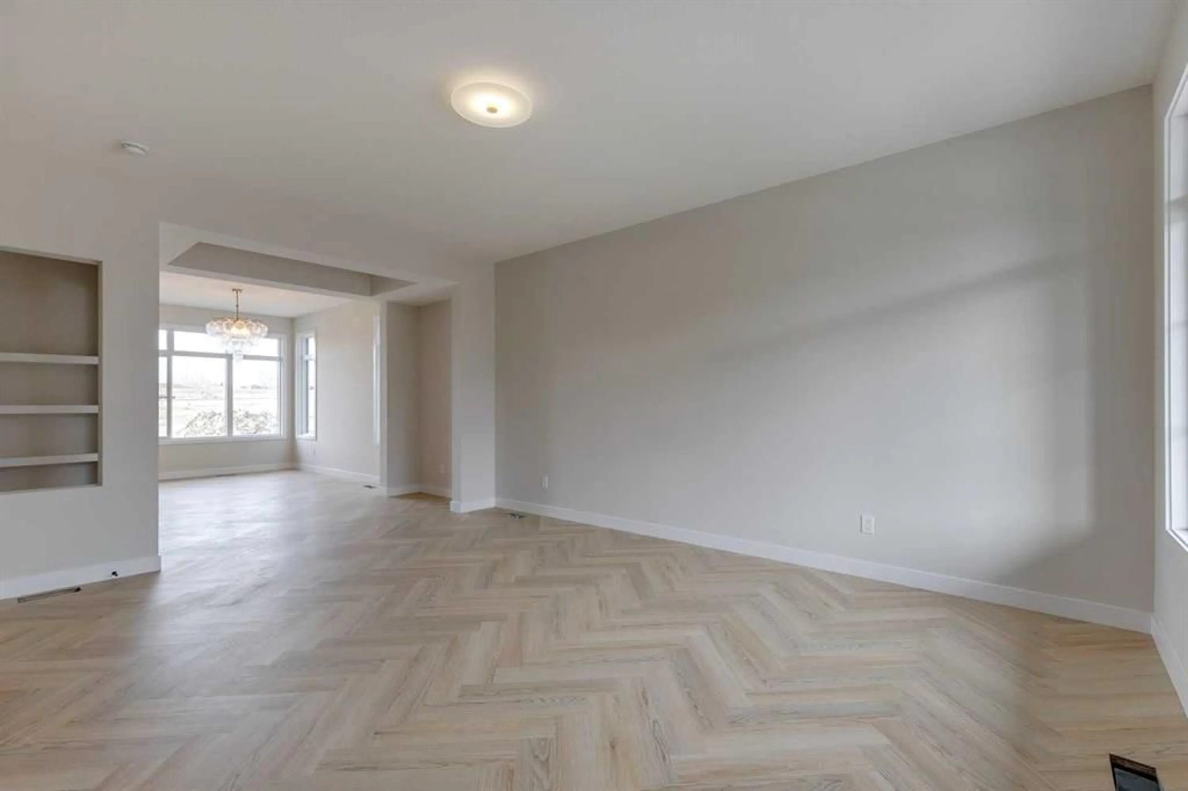104 Heartwood Lane, Calgary, Alberta T3S 0G9
Contact us about this property
Highlights
Estimated valueThis is the price Wahi expects this property to sell for.
The calculation is powered by our Instant Home Value Estimate, which uses current market and property price trends to estimate your home’s value with a 90% accuracy rate.Not available
Price/Sqft$363/sqft
Monthly cost
Open Calculator
Description
Welcome to the Hudson by Rohit Homes in the growing southeast community of Heartwood. This brand-new home offers 3 bedrooms, 2.5 bathrooms, and a design that blends style, comfort, and functionality. Inside, the Neoclassical Revival Designer Interior™ brings a timeless, elegant look. Herringbone-patterned flooring, custom lighting, and curated mirrors add refinement, while the overall palette emphasizes grace, luxury, and classic charm. The main floor features an open concept layout with a modern kitchen complete with full-height cabinetry, quartz counters, and a large peninsula island. The dining area and living room are bright and inviting, accented by oversized windows, built-in shelving, and a tray ceiling. A convenient two-piece bath completes the level. Upstairs, the primary suite offers a private retreat with a walk-in closet and an ensuite that includes dual sinks and a fully tiled walk-in shower. Two additional bedrooms, a full bathroom, and upper-level laundry provide everyday convenience. A separate side entrance enhances the flexibility for future basement development, giving you options as your needs grow. Heartwood is a connected community close to the South Health Campus, Seton YMCA, shopping, dining, and future parks and schools. This home also comes with the full new home warranty program for peace of mind, including 1 year on materials and labour, 2 years on delivery systems, 5 years on the building envelope, and up to 10 years on structural coverage. Visit our showhome at 84 Heartwood Lane SE to learn more about this and other available homes!
Property Details
Interior
Features
Main Floor
Living Room
16`11" x 13`1"Dining Room
13`4" x 10`0"Kitchen
13`6" x 10`0"2pc Bathroom
5`7" x 5`2"Exterior
Features
Parking
Garage spaces -
Garage type -
Total parking spaces 2
Property History
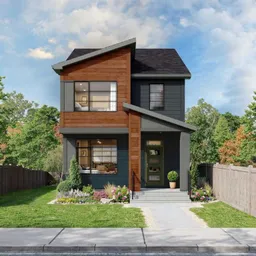 43
43
