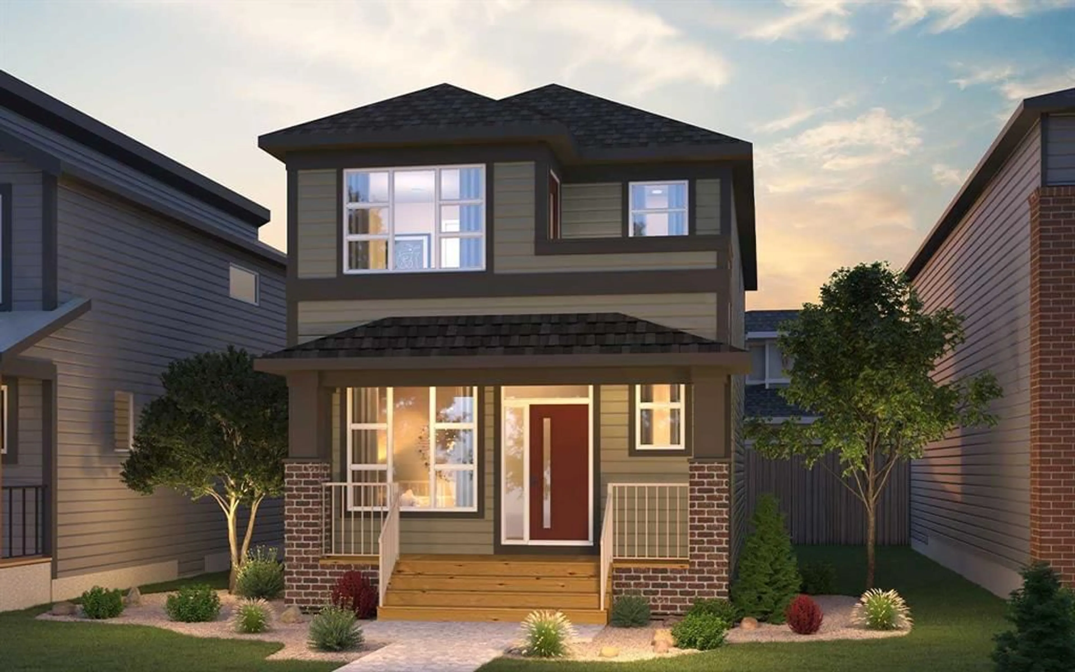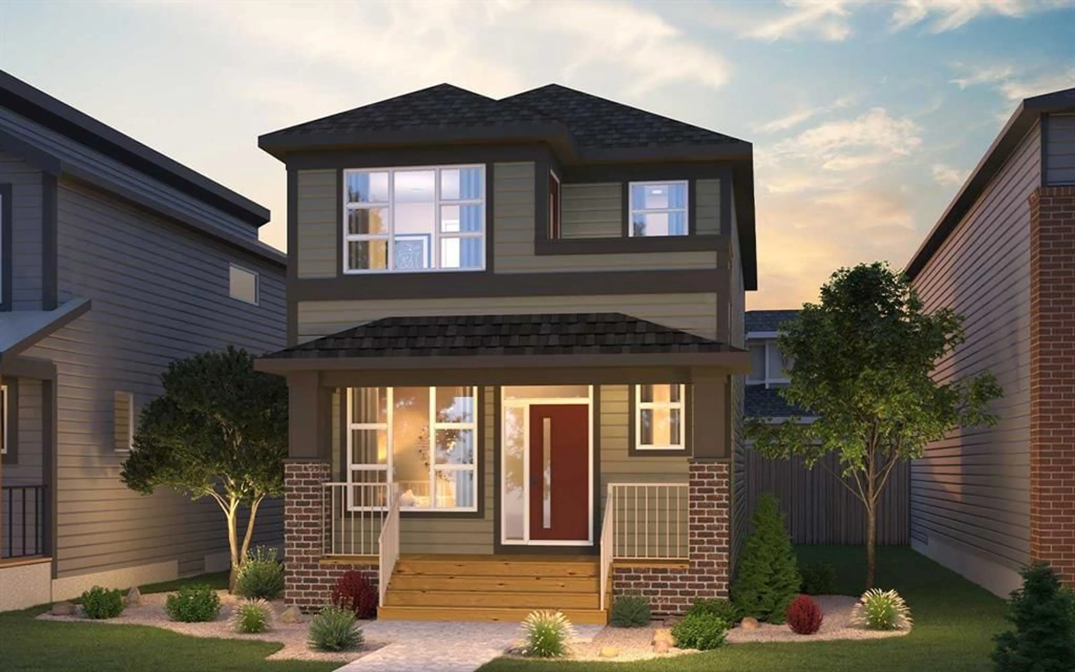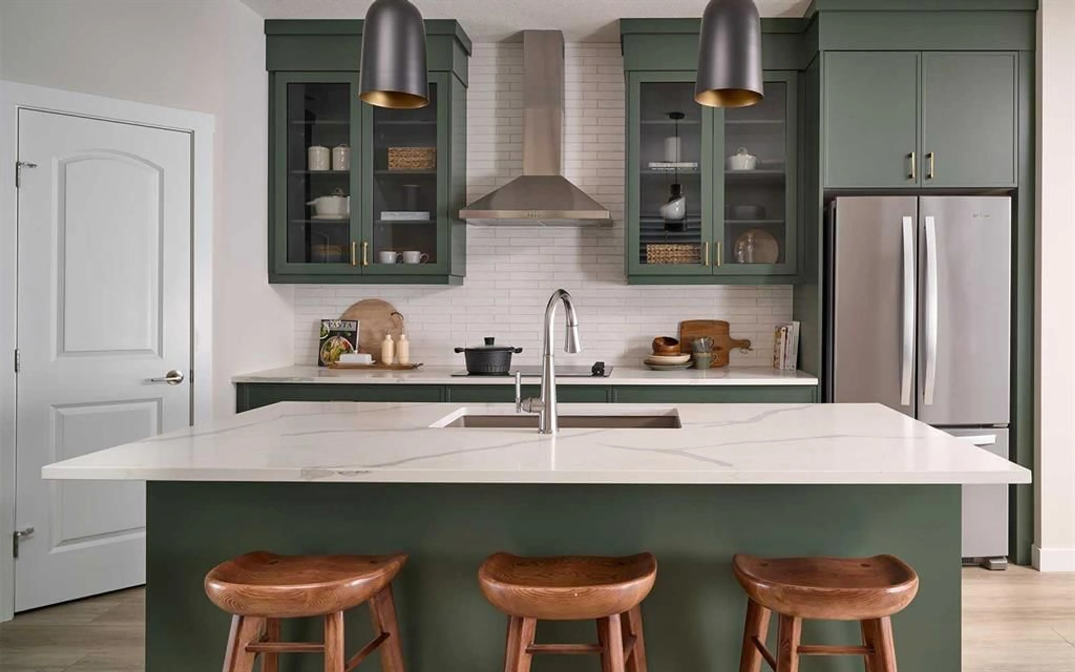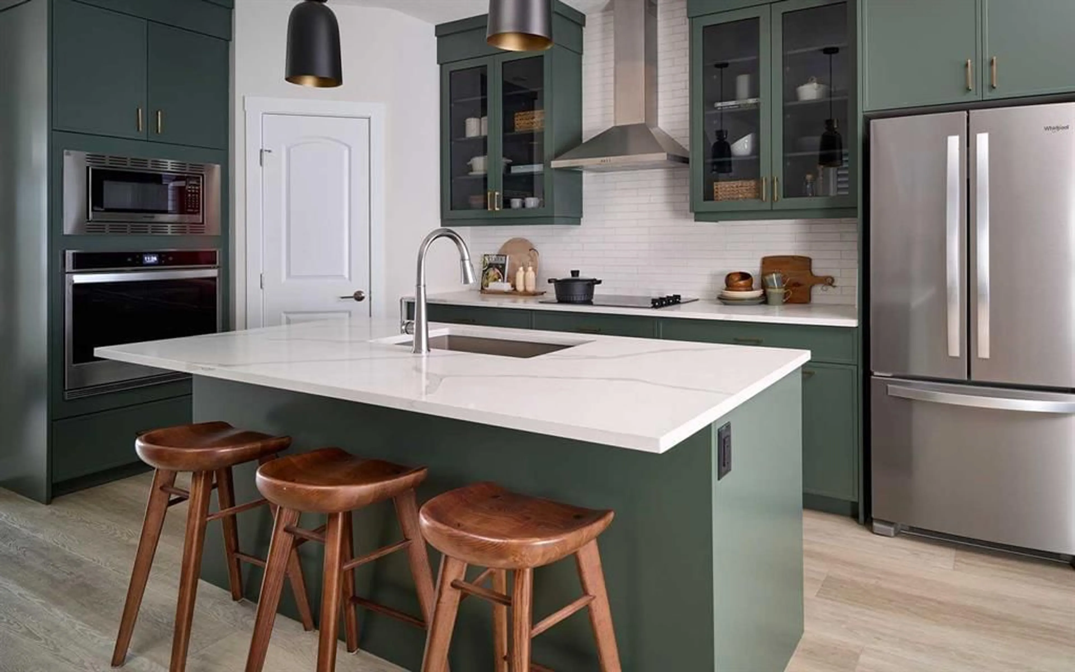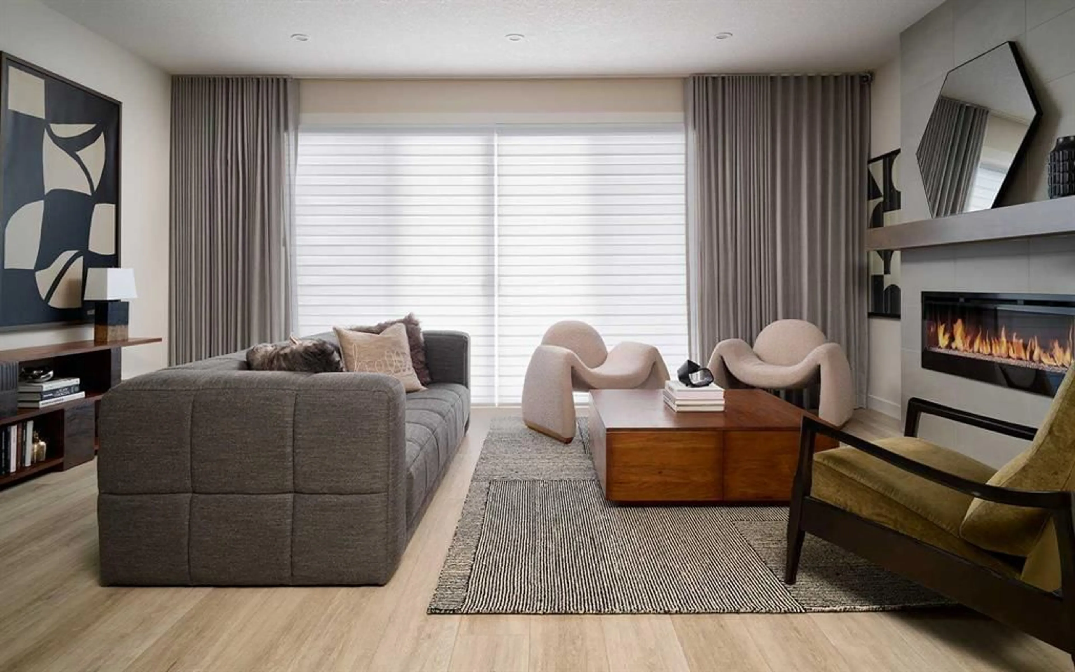103 Starling Pk, Calgary, Alberta T3P 2V9
Contact us about this property
Highlights
Estimated valueThis is the price Wahi expects this property to sell for.
The calculation is powered by our Instant Home Value Estimate, which uses current market and property price trends to estimate your home’s value with a 90% accuracy rate.Not available
Price/Sqft$356/sqft
Monthly cost
Open Calculator
Description
The thoughtfully designed Carlisle 2 offers 3 bedrooms, 2.5-bathrooms and over 1,900 sqft of developed space with a main floor office / flex space + upper level bonus room and a private side-entrance to the basement! Situated on a sunny corner lot with a south-facing backyard, this home offers optimal natural light and privacy and in the new community of Starling. The open-concept main level features 9 ft ceilings, luxury vinyl plank flooring, and large windows at the front and rear of the home, allowing natural light to flood the space all day long. The den/flex room is perfect for a home office or children's play area, located at the front of the home overlooking the street. The kitchen is centrally located, overlooking both the dining and living rooms. This gourmet kitchen is equipped with full-height cabinetry, a suite of stainless-steel appliances, including a chimney hood fan and built-in oven & microwave as well as a built-in cooktop. The kitchen also features an island with a flush eating bar, quartz countertops, and a spacious corner pantry. The expansive living room seamlessly connects to the dining area and kitchen, creating the ideal space for entertaining or for families with young children. Double closets located at both the front and back of the home and a 2-piece powder room complete the main level. The upper level offers three bedrooms, with a central bonus room providing separation between the primary suite and the secondary bedrooms. The primary suite is flooded with natural light and features a large walk-in closet and a 4-piece ensuite with dual sinks and a walk-in shower. Two additional bedrooms, a full 4-piece bathroom, and a generously sized laundry room complete this level. The lower level of the home offers endless possibilities for development, with suite rough-ins in place (suite approval is subject to local municipality's approval). Located in the heart of Starling, this brand-new home will be move-in ready this Fall and offers numerous possibilities for homeowners or investors. **Please note: Property is under construction and photos are from a show home model and not an exact representation of the property for sale.
Property Details
Interior
Features
Upper Floor
Laundry
Bedroom
9`3" x 11`7"Bedroom
9`4" x 12`9"4pc Bathroom
Exterior
Features
Parking
Garage spaces -
Garage type -
Total parking spaces 2
Property History
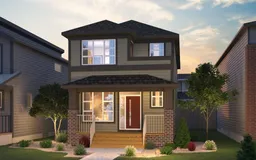 11
11
