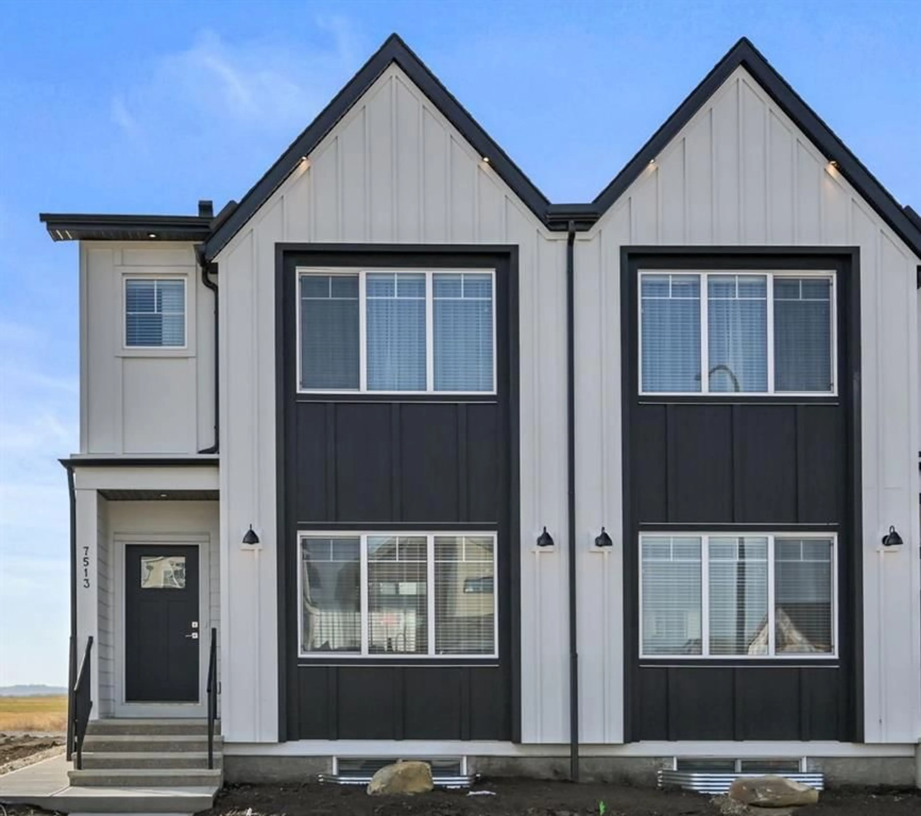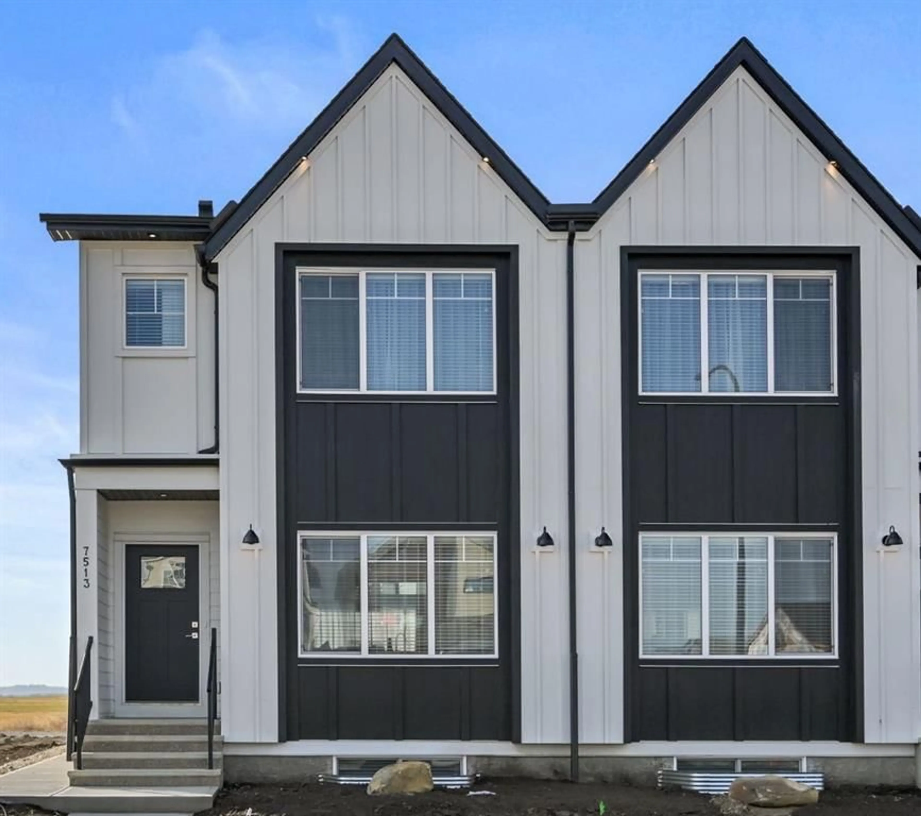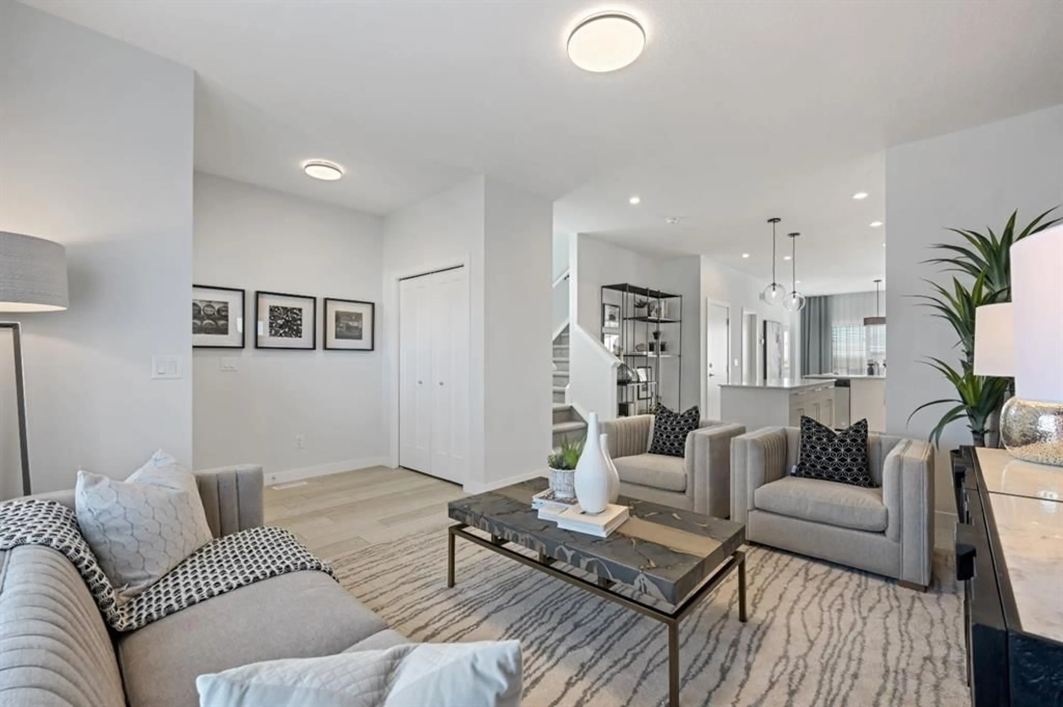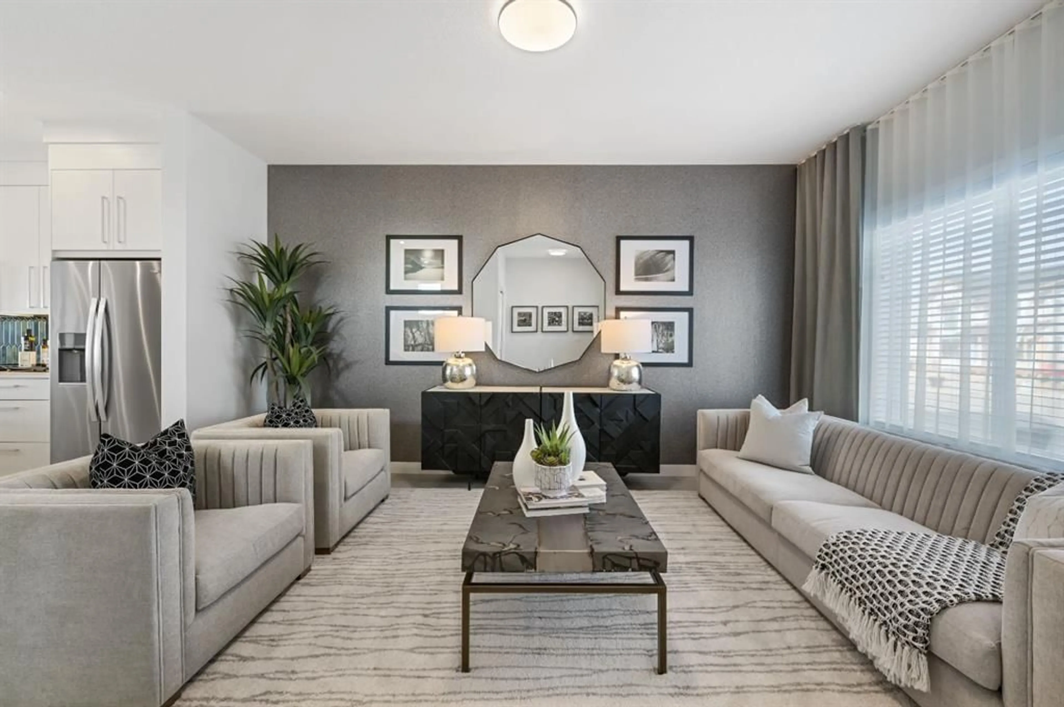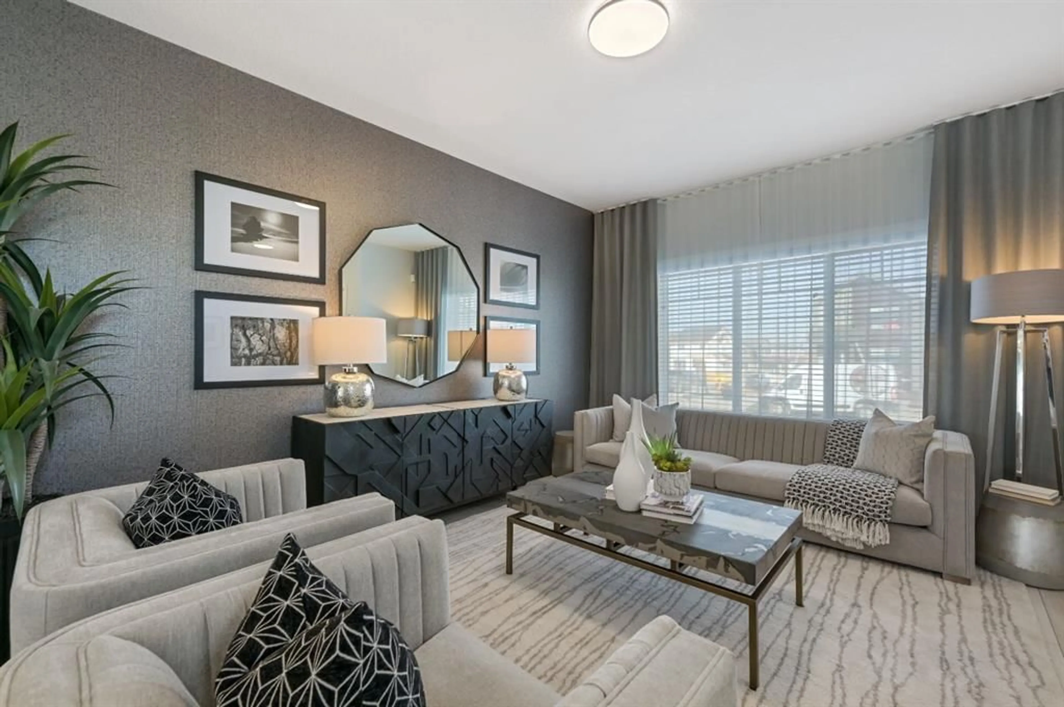103 Raven Pt, Calgary, Alberta T3S0E8
Contact us about this property
Highlights
Estimated valueThis is the price Wahi expects this property to sell for.
The calculation is powered by our Instant Home Value Estimate, which uses current market and property price trends to estimate your home’s value with a 90% accuracy rate.Not available
Price/Sqft$391/sqft
Monthly cost
Open Calculator
Description
Perfectly situated in the vibrant community of Rangeview, this beautifully designed Truman-built 3-bedroom home blends contemporary style with everyday functionality. You'll enjoy the convenience of nearby playgrounds, shopping, the Calgary South Health Campus, and quick access to Stoney Trail, placing everything you need within easy reach. Step inside and experience a thoughtfully crafted open-concept layout that exudes both warmth and modern sophistication. Soaring 9' ceilings and durable LVP flooring create a bright, airy atmosphere that flows effortlessly throughout the main level. At the heart of the home is a chef-inspired kitchen, designed to impress and built for performance. It boasts full-height cabinetry, soft-close drawers and doors, elegant quartz countertops, a sleek eating bar, stainless steel appliances, and a spacious walk-in pantry—perfect for both daily living and entertaining. The expansive living and dining areas offer ample space to relax, gather, or host guests. Just off the rear entry, a smartly appointed mudroom adds practical convenience for busy households. Upstairs, the private primary bedroom features a 4-piece ensuite and a walk-in closet. A central bonus room separates two additional bedrooms, providing flexibility for a home office, playroom, or media space. A full main bathroom and upper floor laundry complete the second level for ultimate convenience. Adding even more potential, the basement includes a separate side entrance and awaits your personal touch. *Photos shown are of a similar unit, finishes may vary.
Upcoming Open House
Property Details
Interior
Features
Main Floor
Living Room
14`4" x 11`8"Kitchen
15`2" x 11`4"Dining Room
10`11" x 11`4"2pc Bathroom
0`0" x 0`0"Exterior
Parking
Garage spaces -
Garage type -
Total parking spaces 2
Property History
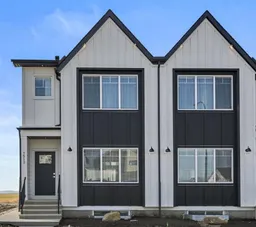 18
18
