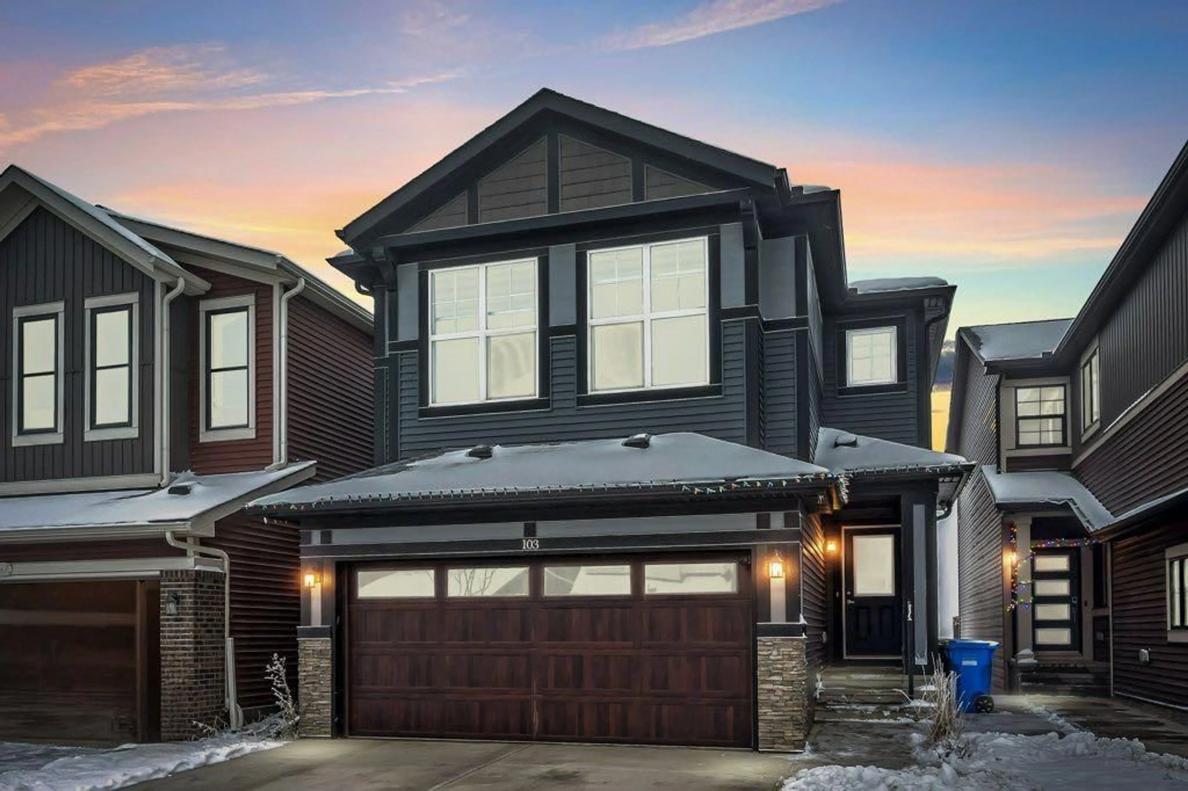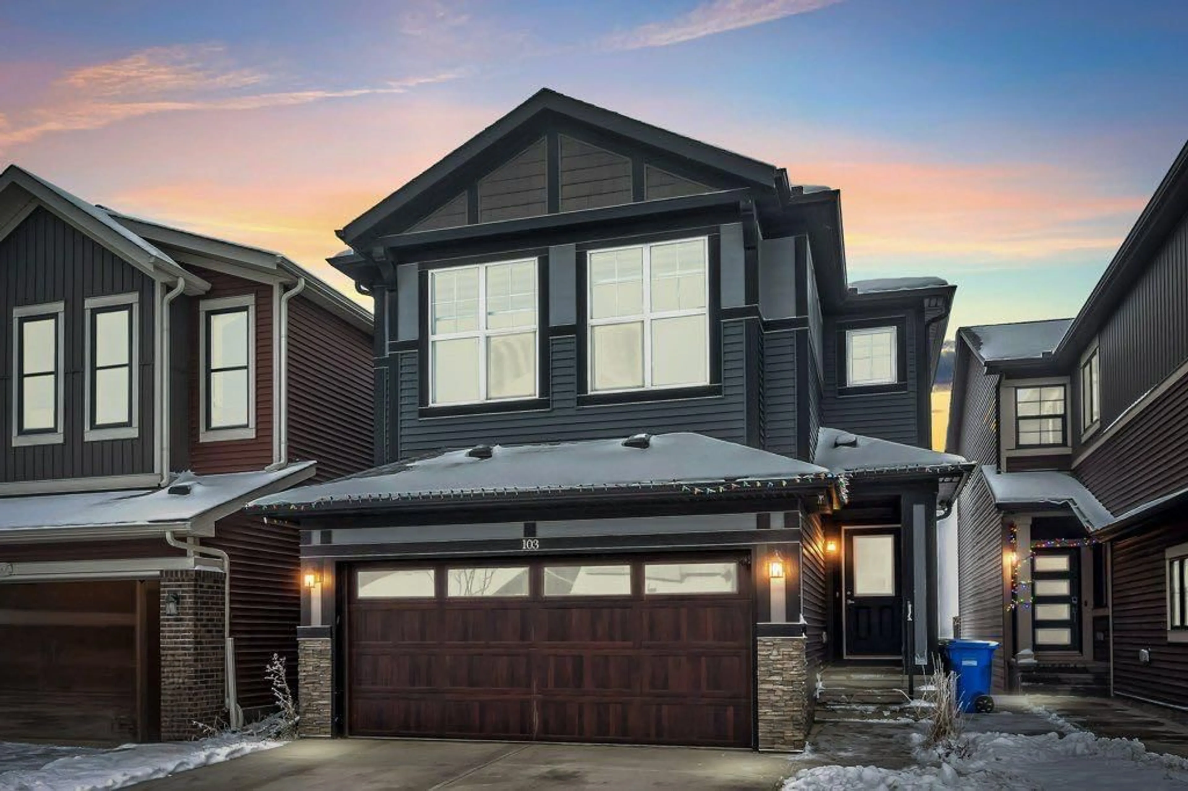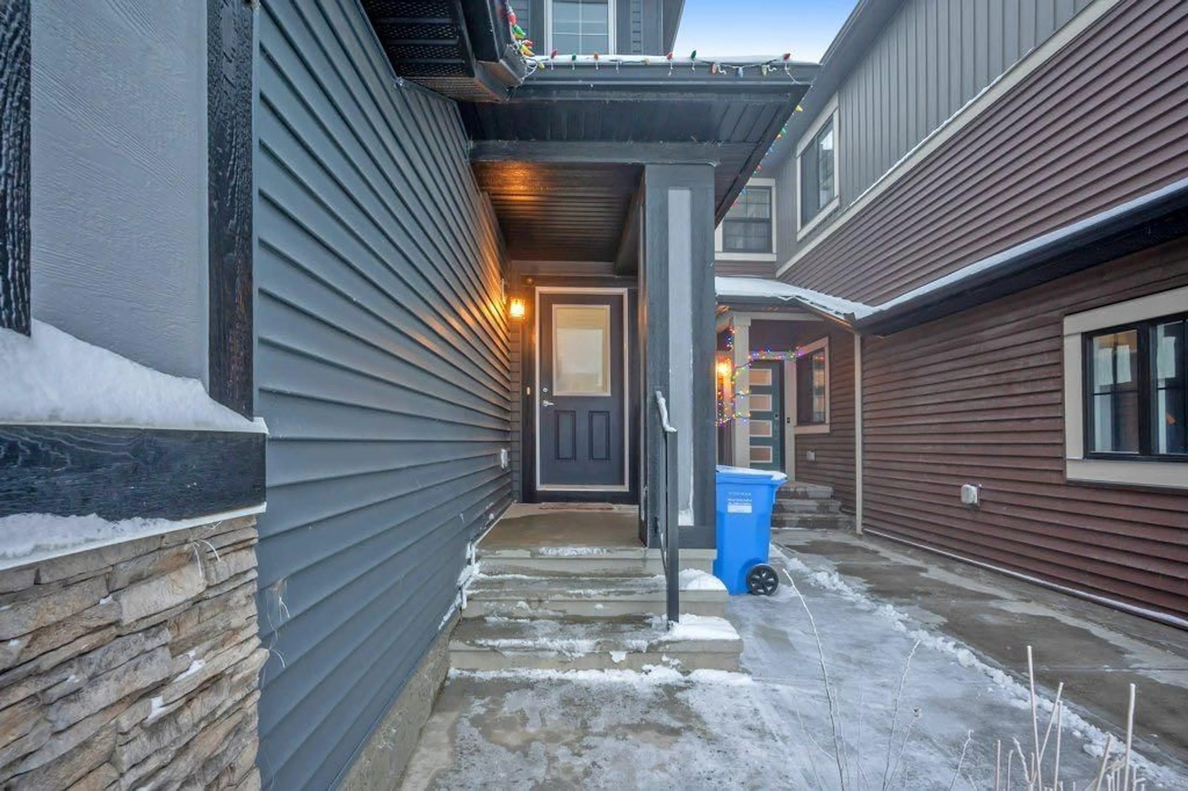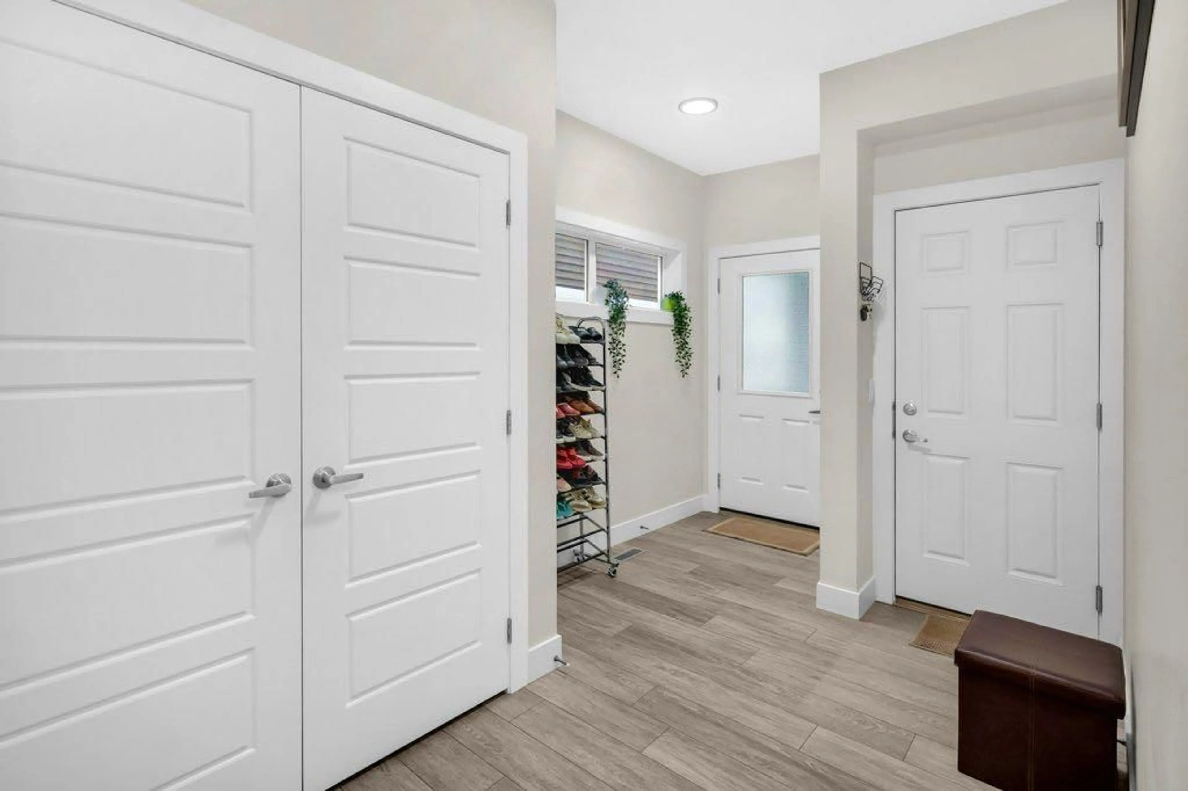103 Homestead Grove, Calgary, Alberta T3J4A9
Contact us about this property
Highlights
Estimated ValueThis is the price Wahi expects this property to sell for.
The calculation is powered by our Instant Home Value Estimate, which uses current market and property price trends to estimate your home’s value with a 90% accuracy rate.Not available
Price/Sqft$375/sqft
Est. Mortgage$3,628/mo
Tax Amount (2024)$4,712/yr
Days On Market61 days
Description
Welcome to your dream family oasis! Situated in a vibrant Calgary community of Homestead, this stunning house boasts an expansive 2,253 square feet of elegant living space tailored for comfort and style. Featuring four generous bedrooms, including a luxurious primary bedroom, and three well-appointed bathrooms, this home accommodates all the demands of modern family life with ease. Step inside to discover the unique spice kitchen where culinary magic happens, alongside built-in appliances set to impress the most discerning home chef. The walkout basement opens to a serene backdrop of lush greenery, a perfect retreat for both relaxation and entertaining. Enjoy your morning coffee or evening tea on the private balcony overlooking the tranquil landscape. For those who treasure proximity to conveniences, rejoice! You are mere minutes from the airport, and very close to shopping powerhouses like Costco and Walmart. Adding to the allure, essential amenities such as the Mega Sanjha Punjab Grocery store are just a short walk away. For families, the school bus service to nearby respected institutions, including Bishop McNally High School, makes mornings a breeze. Not to mention, leisurely weekends can be spent exploring Taradale Gardens or catching the bus from Martindale Boulevard Station for an adventure in the city. This home is not just a residence; it's a lifestyle waiting to be cherished. Don’t miss out on making it your new haven!
Property Details
Interior
Features
Main Floor
3pc Bathroom
7`8" x 7`8"Den
11`7" x 8`8"Dining Room
9`11" x 6`11"Foyer
8`4" x 8`3"Exterior
Features
Parking
Garage spaces 2
Garage type -
Other parking spaces 2
Total parking spaces 4
Property History
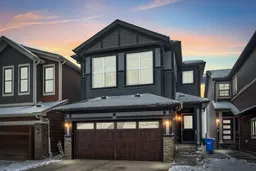 33
33
