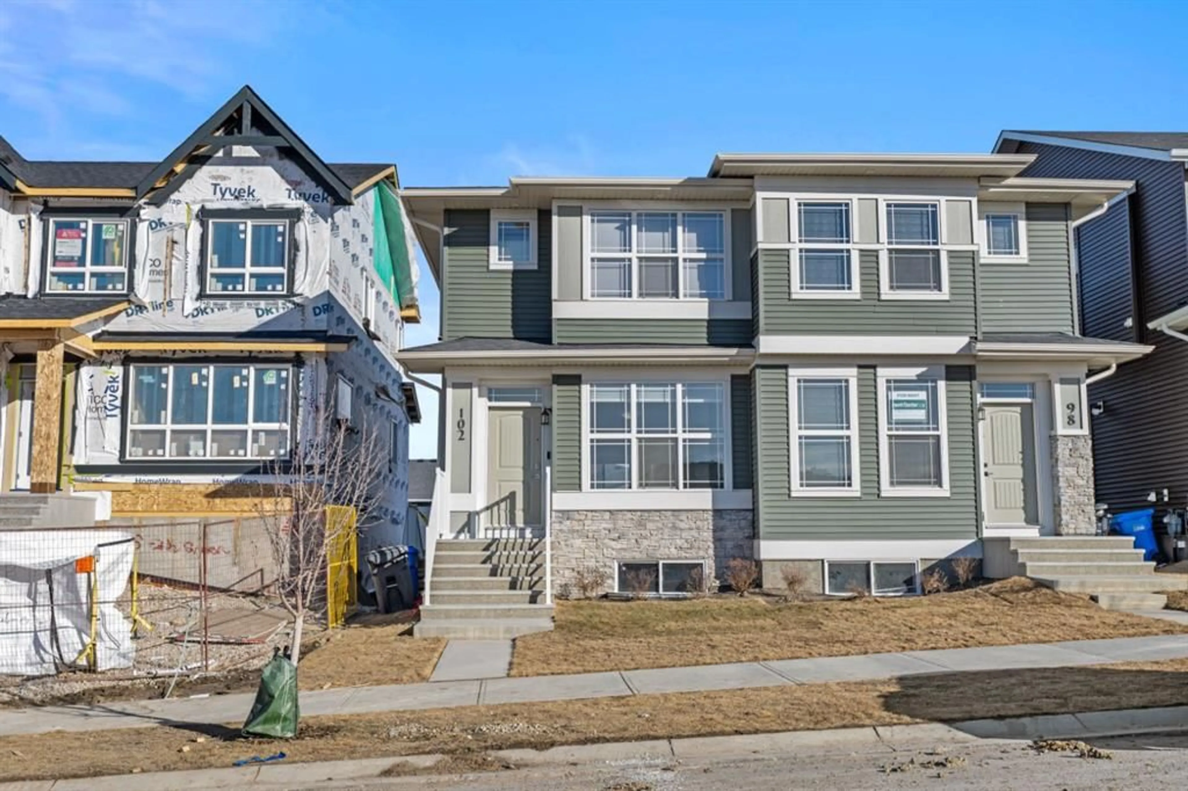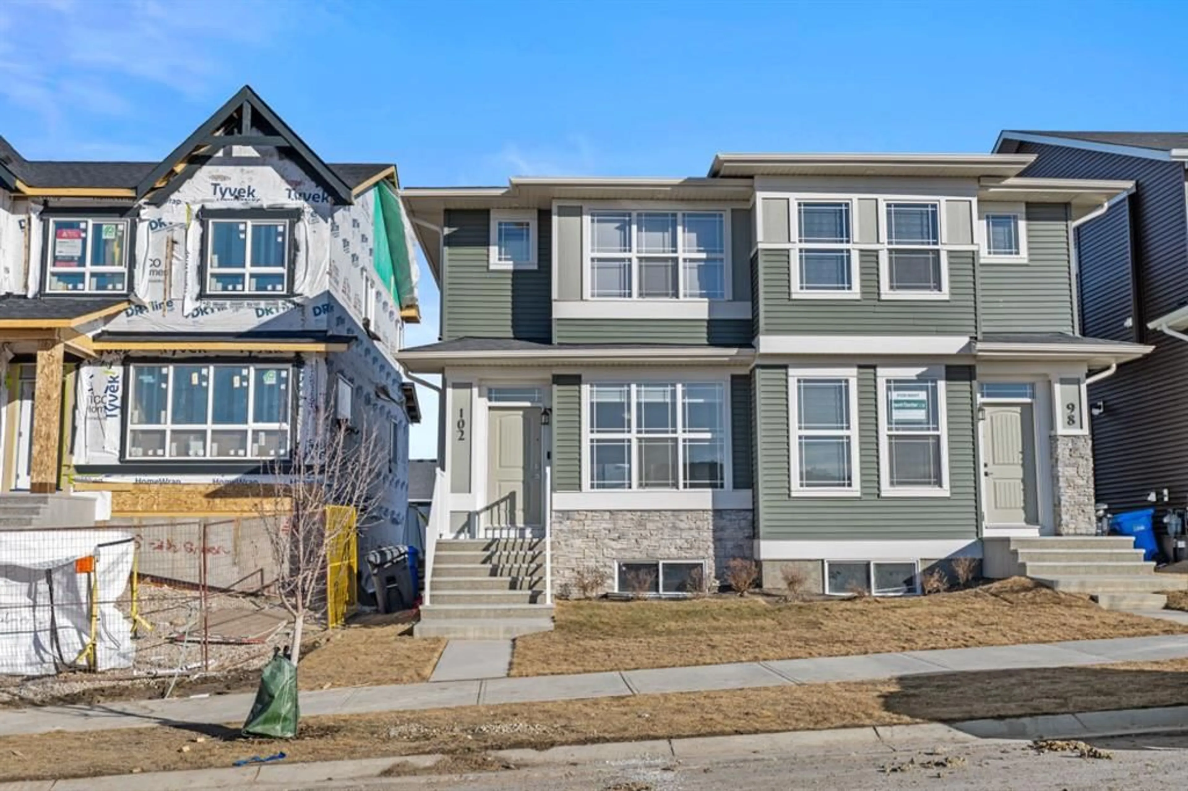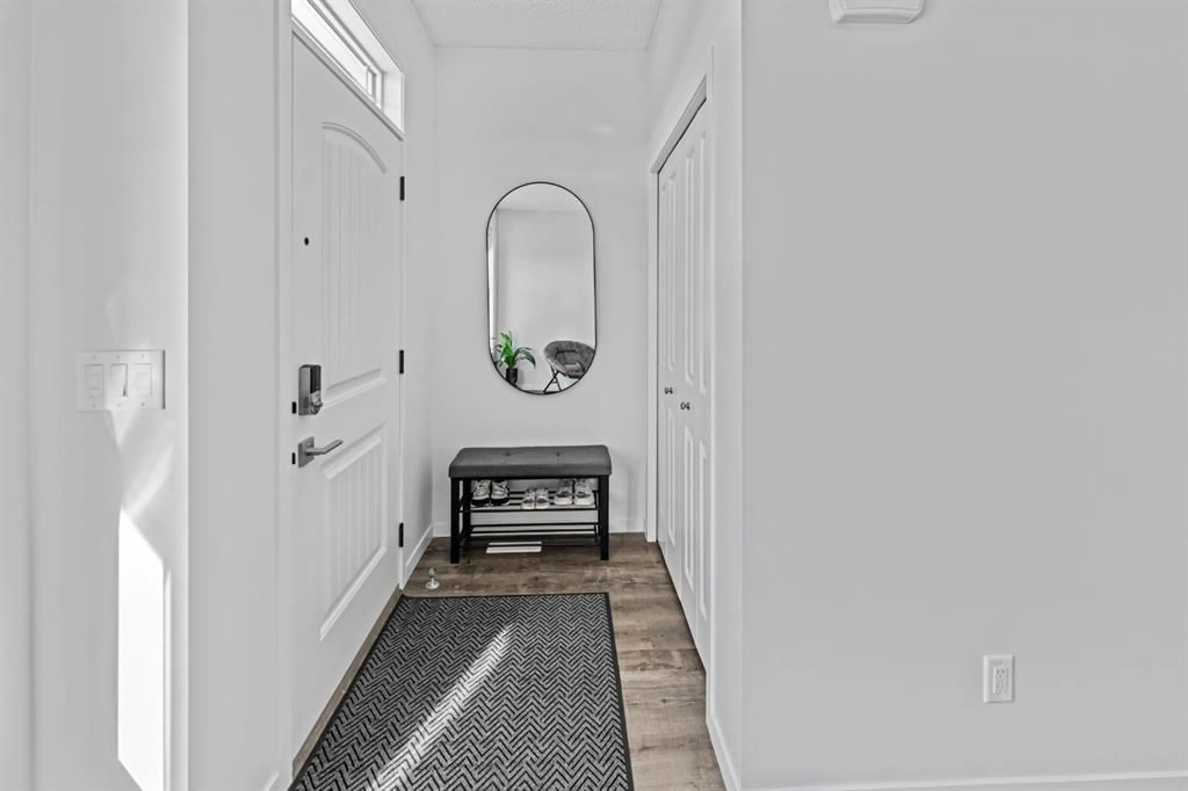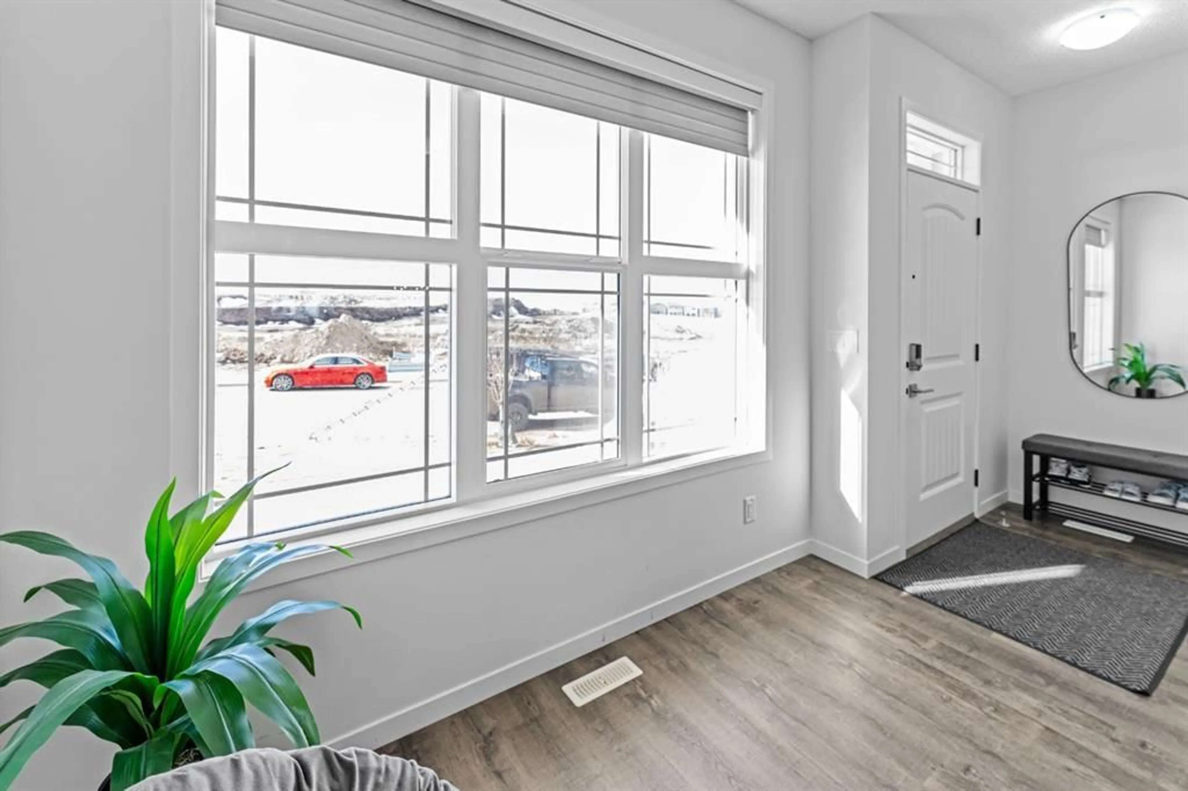102 Edith Green, Calgary, Alberta T3R2B5
Contact us about this property
Highlights
Estimated ValueThis is the price Wahi expects this property to sell for.
The calculation is powered by our Instant Home Value Estimate, which uses current market and property price trends to estimate your home’s value with a 90% accuracy rate.Not available
Price/Sqft$419/sqft
Est. Mortgage$2,873/mo
Tax Amount (2024)$833/yr
Days On Market55 days
Description
Welcome to 102 Edith Green, a Stunning home situated in the highly desirable community of Glacier Ridge. Welcome to this beautifully designed 1593 sqft+ roughly 644.59 sqft for basement. This duplex offering modern finishes and a 1-bedroom legal secondary suite—perfect for rental income or extended family!As you step inside, you’re greeted by an open-concept living, dining, and kitchen area that seamlessly flows together, creating a bright and inviting space. The fireplace adds warmth and elegance, while the large staircase window floods the home with natural light. The kitchen boasts quartz countertops throughout, premium Samsung appliances with a gas cooktop, and sleek cabinetry. Blinds are already installed for added privacy.Upstairs, you’ll find three spacious bedrooms, each with its own walk-in closet. The primary suite offers a luxurious retreat, while the additional bedrooms provide ample space for family or guests. A big-size deck extends your living space outdoors—perfect for entertaining or relaxing. A standout feature of this home is the legal basement suite, which is accessed via a separate side entrance. This self-contained 1-bedroom legal suite, offering excellent rental potential.Don’t miss this incredible opportunity to own a stylish, income-generating home in a prime location. Book your showing today!
Property Details
Interior
Features
Main Floor
Living Room
11`9" x 27`0"Kitchen
10`0" x 17`5"2pc Bathroom
4`11" x 4`11"Dining Room
5`9" x 10`8"Exterior
Features
Parking
Garage spaces -
Garage type -
Total parking spaces 2
Property History
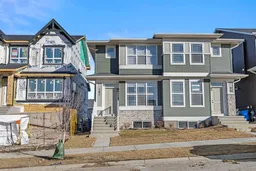 27
27
