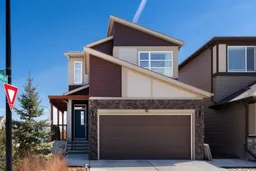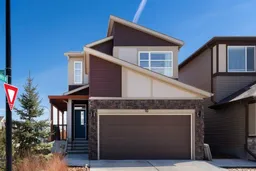Welcome to 10 Wolf Hollow Way – A Former Showhome Packed with Upgrades and Style! Located on a spacious corner lot just steps from the serene pathways of Fish Creek Park, this 3-bedroom, 2.5-bathroom gem offers the perfect blend of comfort, elegance, and future potential. As a former showhome, no detail was spared. Step inside to discover a gourmet kitchen complete with a gas range, stainless steel appliances, and sleek finishes – ideal for cooking enthusiasts and entertainers alike. The open-concept main floor flows effortlessly to the rear deck, perfect for summer BBQs, with the added bonus of back lane access and a double attached garage featuring epoxy-coated floors. Upstairs, you’ll find 3 generously sized bedrooms, an upper-floor laundry room for added convenience, and a luxurious primary retreat. The home also includes air conditioning, an irrigation system, and a side entry – perfect for a future basement suite or multi-generational living. future suite depends on the Municipality or City’s approval. Enjoy the added space and privacy of a large corner lot, with professional landscaping and room to grow. Whether you’re relaxing indoors or exploring nearby nature trails, this home delivers both lifestyle and location. Don’t miss your chance to own this beautifully maintained and thoughtfully designed property in one of Calgary's most desirable communities!
Inclusions: Central Air Conditioner,Dishwasher,Gas Range,Microwave,Refrigerator,Wall/Window Air Conditioner,Washer/Dryer
 35
35



