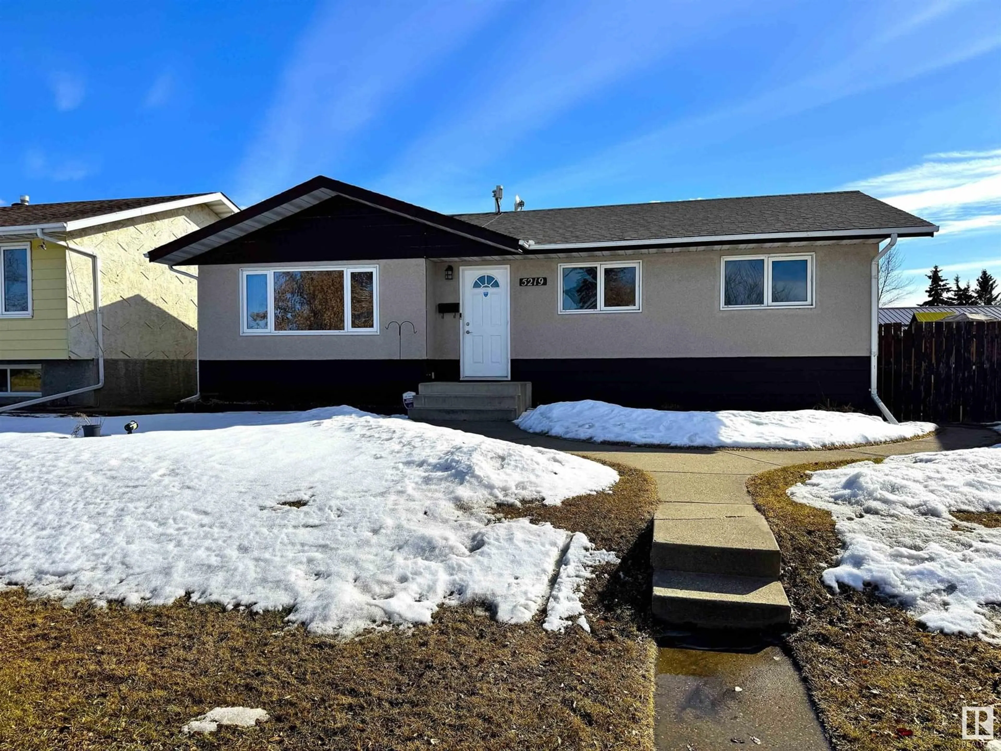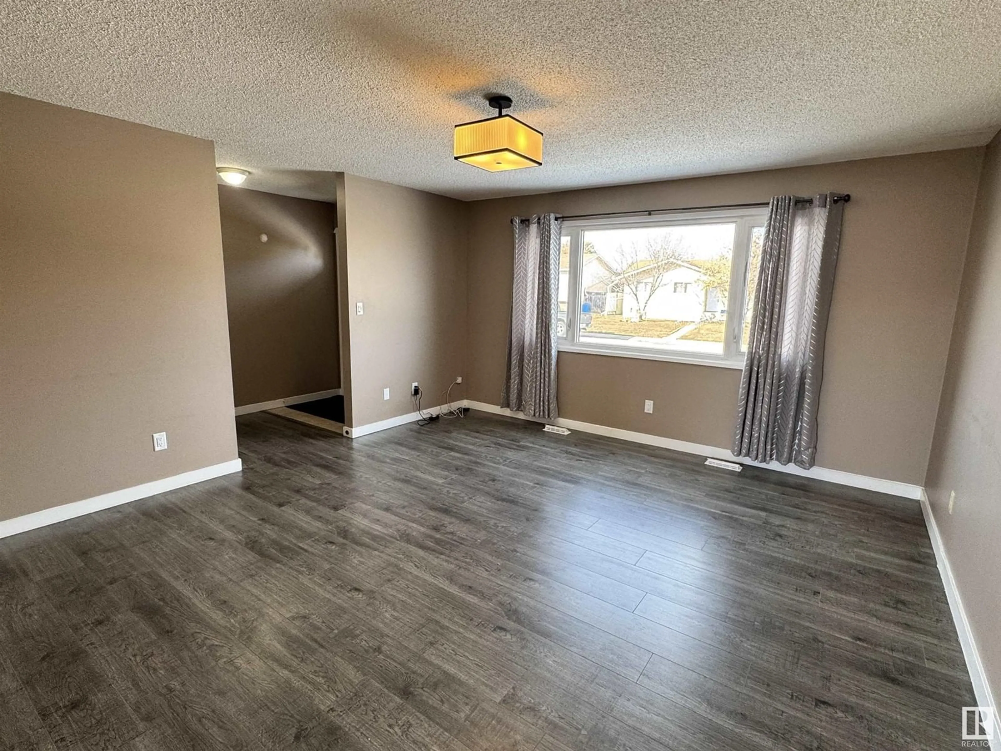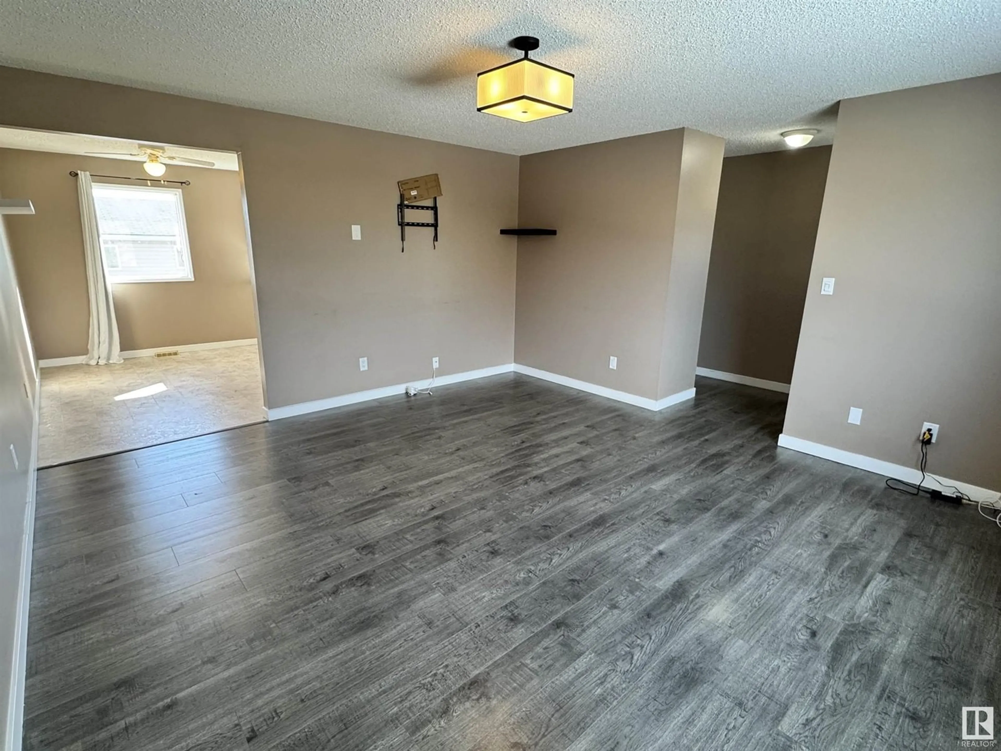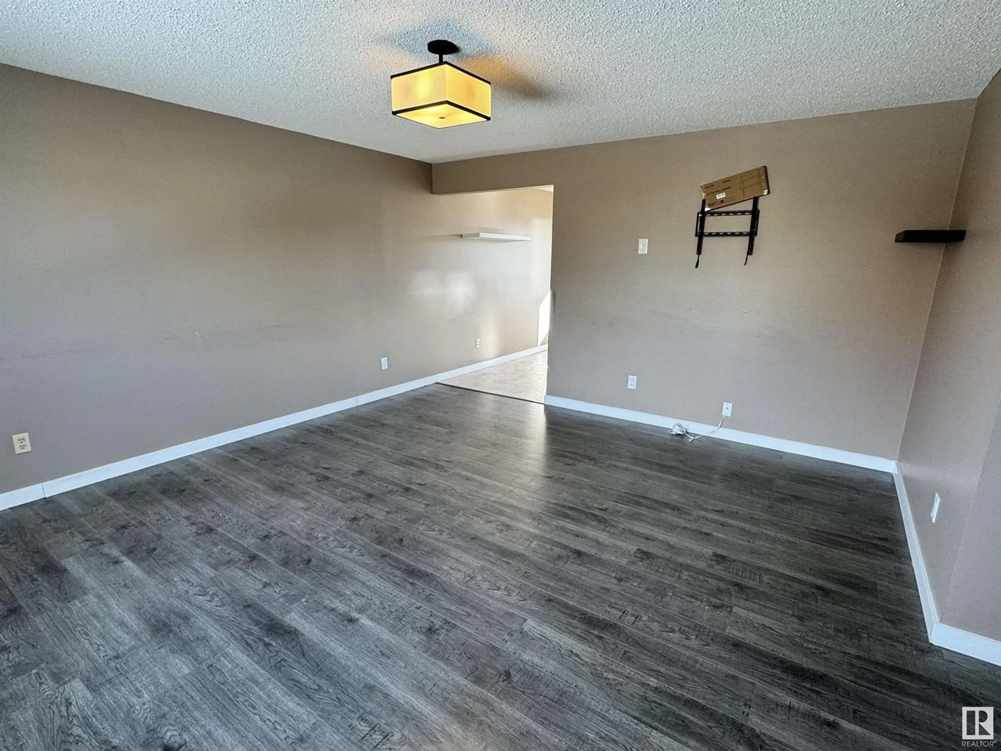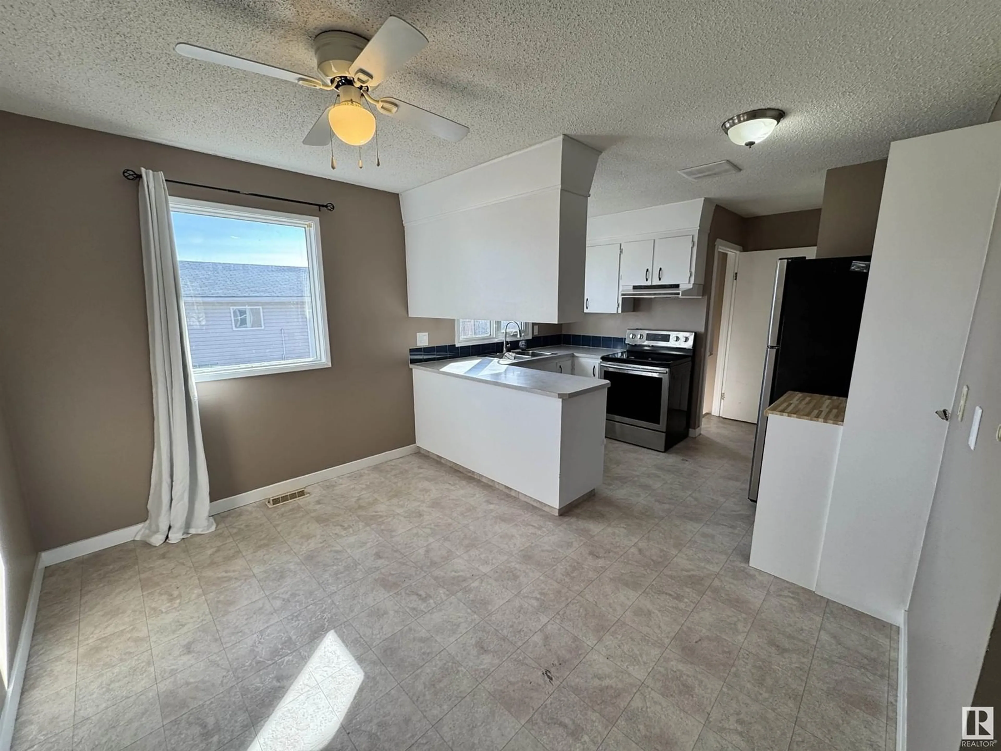Contact us about this property
Highlights
Estimated ValueThis is the price Wahi expects this property to sell for.
The calculation is powered by our Instant Home Value Estimate, which uses current market and property price trends to estimate your home’s value with a 90% accuracy rate.Not available
Price/Sqft$275/sqft
Est. Mortgage$1,267/mo
Tax Amount ()-
Days On Market6 days
Description
3+3 bedroom bungalow with numerous upgrades in Bruderheim! This 1,071 sq/ft home boasts upgraded shingles on the house, all but one windows switched to vinyl, high efficiency furnace installed in the last few years, two full bathrooms, newer appliances as well as a massive approximately 24’ wide x 26’ deep double detached garage built on a grade beam that has been insulated and sheeted in plywood! Great value situated on a quiet street with quick possession available! Act fast, this home won’t last long! (id:39198)
Property Details
Interior
Features
Basement Floor
Family room
5.3 m x 3.2 mBedroom 4
2.9 m x 3.28 mBedroom 5
3.21 m x 2.88 mBedroom 6
2.87 m x 3.25 mExterior
Parking
Garage spaces 4
Garage type -
Other parking spaces 0
Total parking spaces 4
Property History
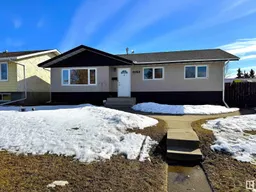 28
28
