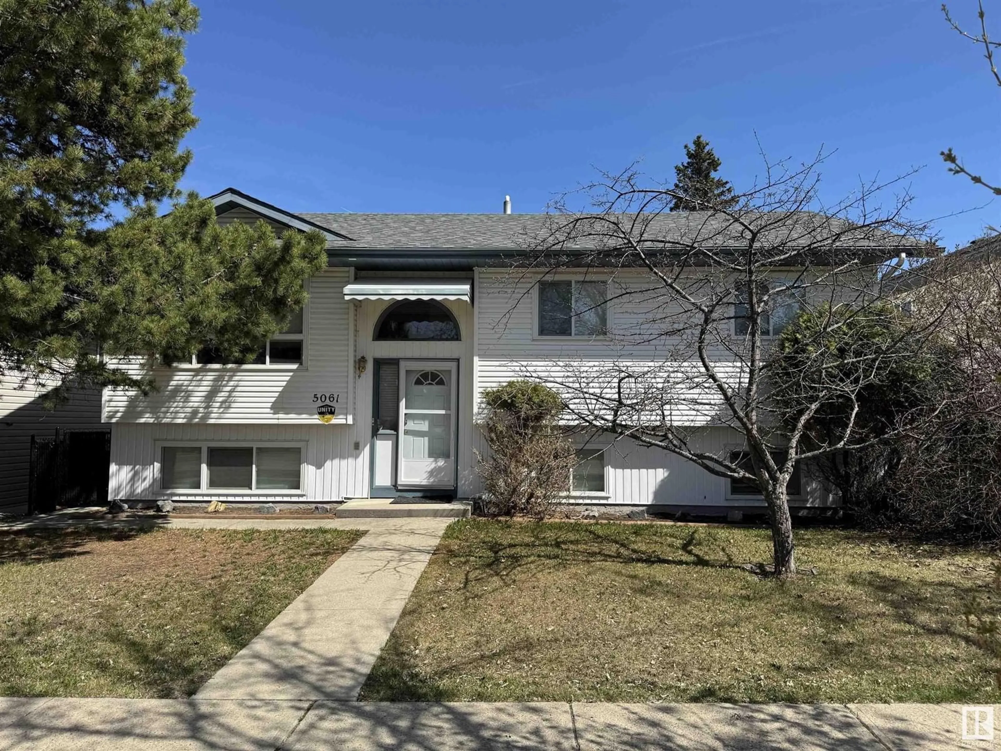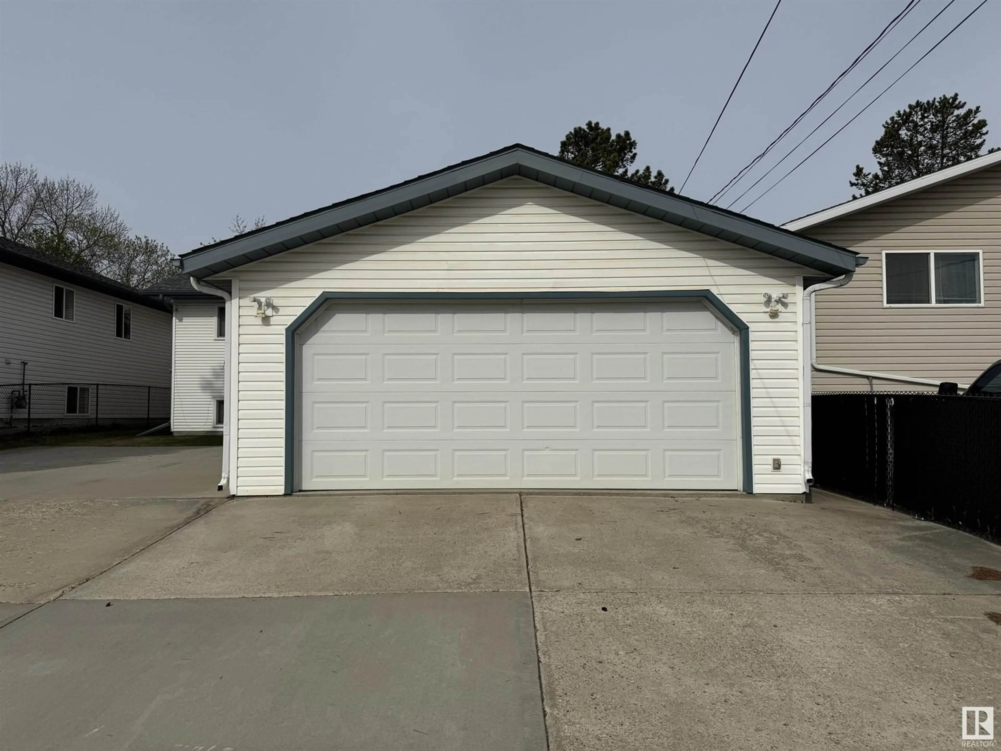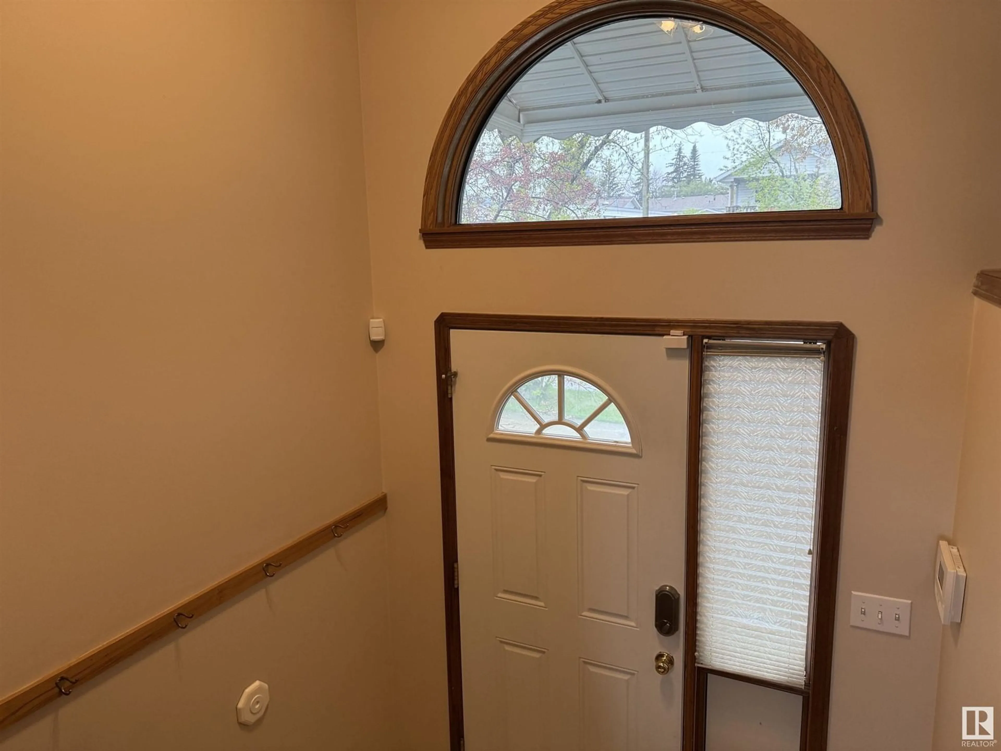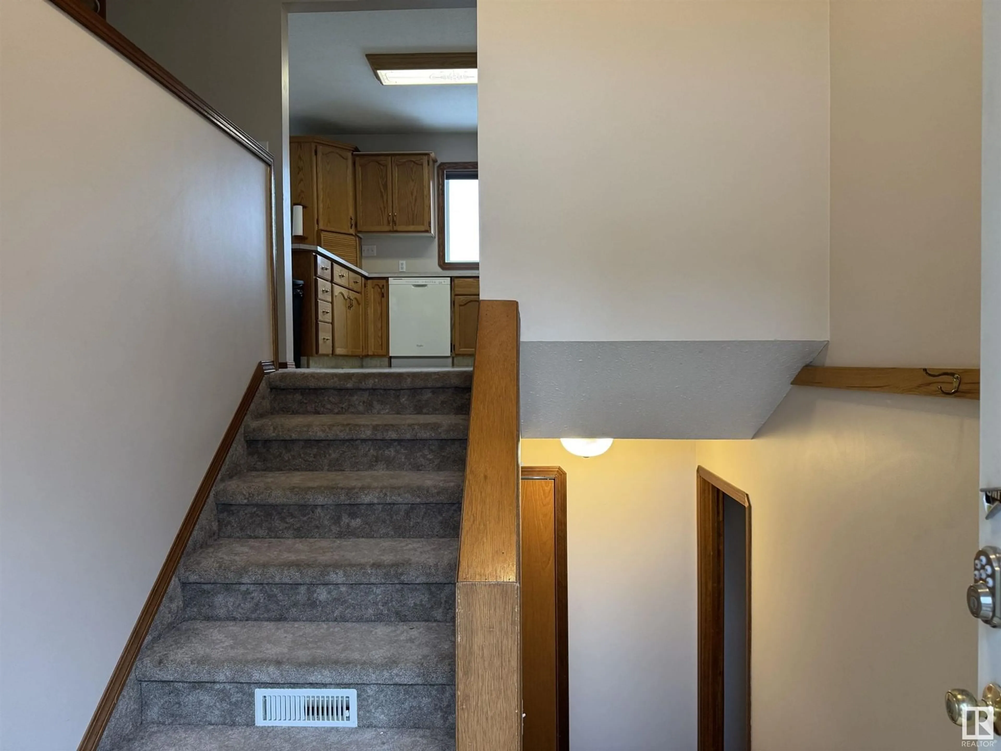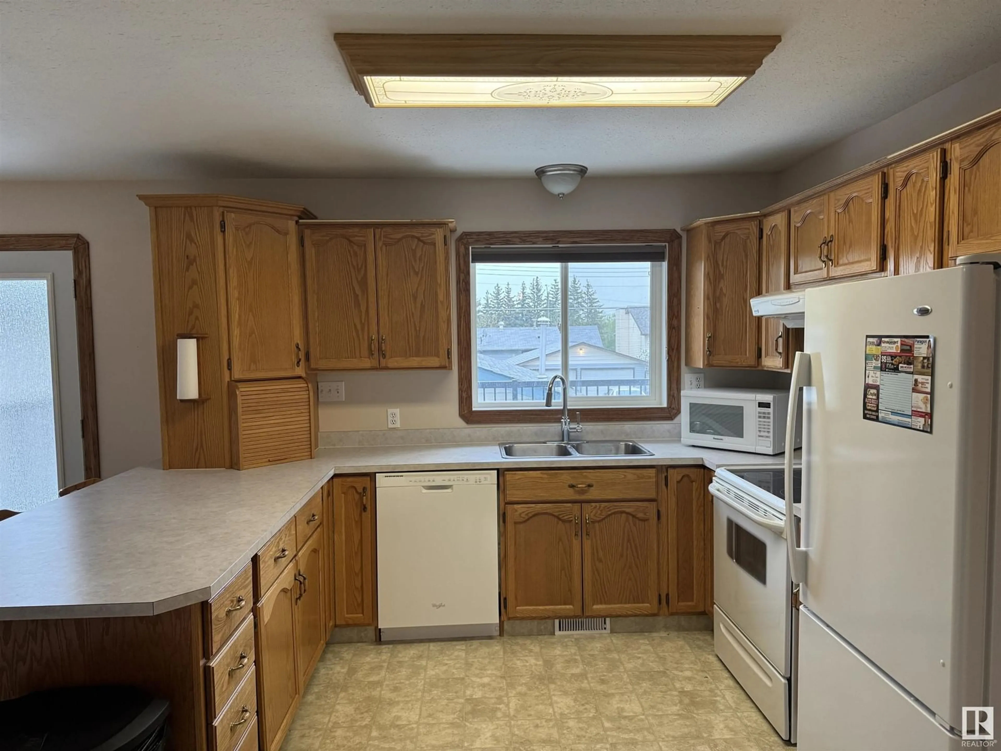5061 44 ST, Drayton Valley, Alberta T7A1B7
Contact us about this property
Highlights
Estimated valueThis is the price Wahi expects this property to sell for.
The calculation is powered by our Instant Home Value Estimate, which uses current market and property price trends to estimate your home’s value with a 90% accuracy rate.Not available
Price/Sqft$349/sqft
Monthly cost
Open Calculator
Description
This wonderful property shows a 10 and is ready for you to move right in (and quick possession too!). This home offers over 2113 sq ft living space with 5 BR's and 2.5 baths and it's nestled on a quiet mature residential street. There is in-floor heating in the 24'x20' garage for those chilly days and central AC to cool you off on those hot summer nights! There are French doors that lead out onto the large 21'x11' deck with storage underneath and a cement pad to park any size RV. There have been a few updates made over the years such as shingles, furnace, HWT, carpets, doors, etc. The kitchen has ample oak cabinets, a nice peninsula and downstairs there is a second set of oak cabinets which could be used as a wet bar area or possibly a second kitchen. The landscaping has been done very nicely and easy to maintain. This home shows the pride of ownership and has been maintained very well. (id:39198)
Property Details
Interior
Features
Main level Floor
Living room
Dining room
Kitchen
Primary Bedroom
Property History
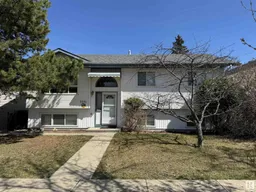 54
54
