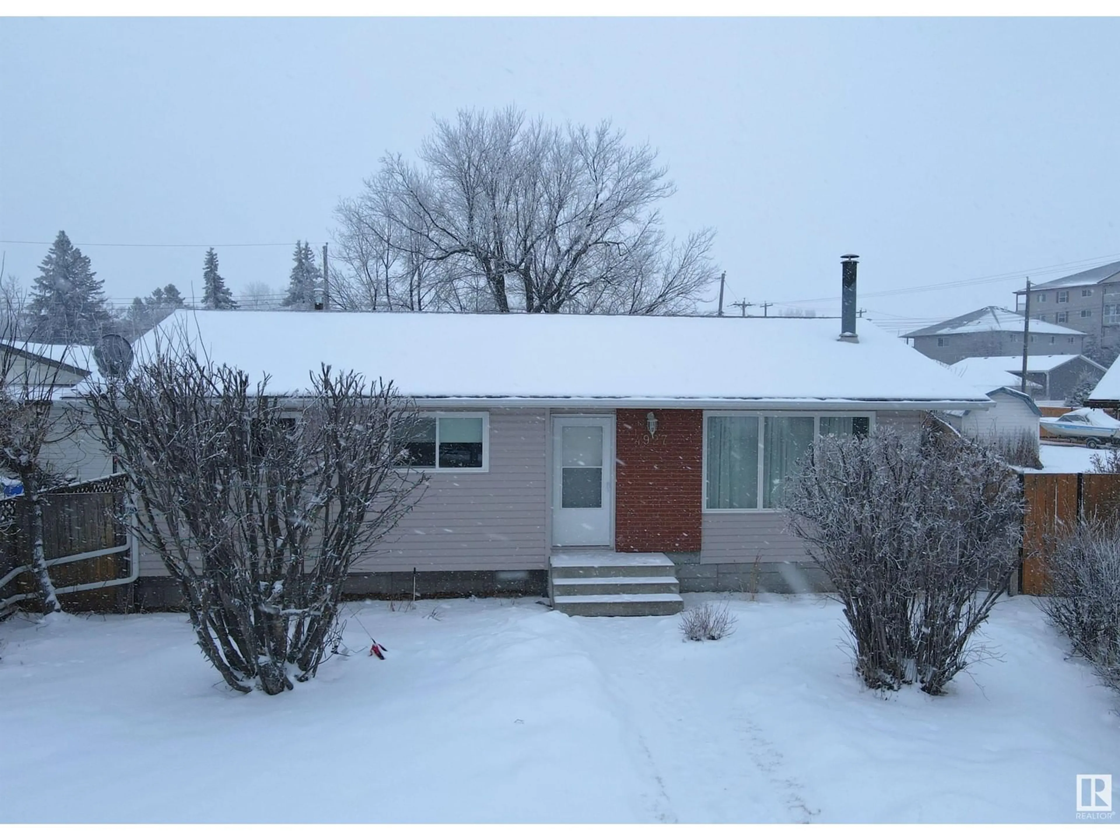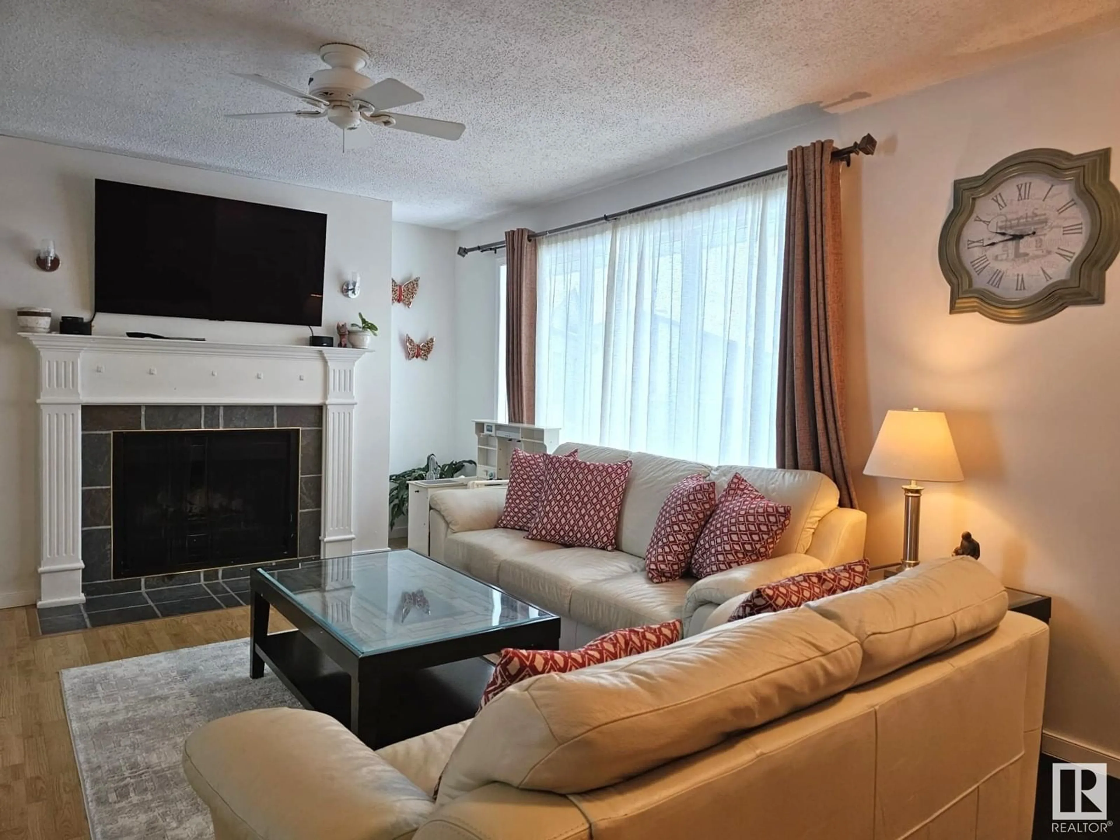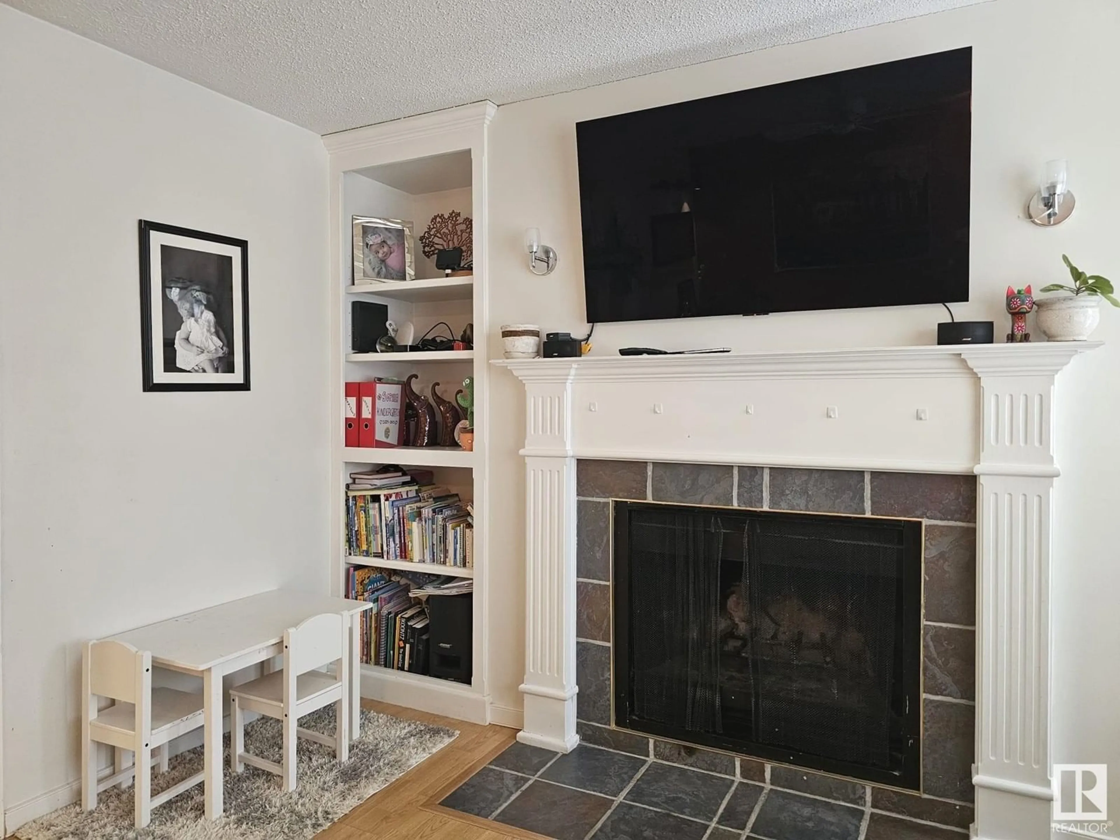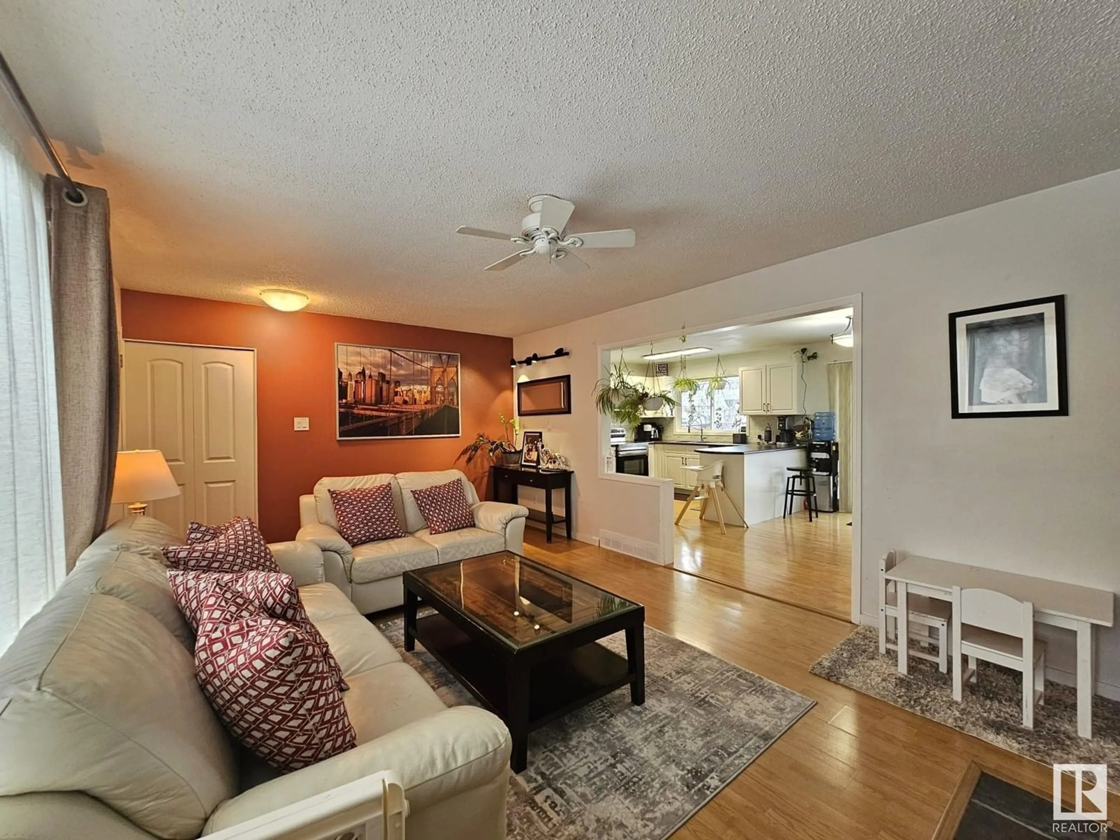4927 54A AV, Drayton Valley, Alberta T7A1A3
Contact us about this property
Highlights
Estimated ValueThis is the price Wahi expects this property to sell for.
The calculation is powered by our Instant Home Value Estimate, which uses current market and property price trends to estimate your home’s value with a 90% accuracy rate.Not available
Price/Sqft$285/sqft
Est. Mortgage$1,288/mo
Tax Amount ()-
Days On Market41 days
Description
This wonderful fully developed home is located in a mature neighbourhood of Drayton Valley close to all amenities. Upon entering he home you'll be pleased with the contemporary interior paint and laminate flooring, the fireplace in the living room serves as a great focal point. The kitchen was fully remodelled in 2022 with bright white cabinetry, new countertop, sink, and stainless steel appliances! The patio door off the dining area gives way to a large wood deck (deck boards replaced in 2020) that overlooks an expansive and fully fenced backyard. The oversized single detached garage is in great shape with lots of parking behind. A beautiful tree in the backyard provides shade in the summer time. Downstairs one finds a 4th bedroom, 3 piece bath, recreation room and utility room complete with a high efficiency furnace. All the vinyl windows above grade were installed in 2022, electrical panel box replaced in 2022 too. Don't miss out on the beautiful home! (id:39198)
Property Details
Interior
Features
Main level Floor
Living room
Dining room
Kitchen
Primary Bedroom
Property History
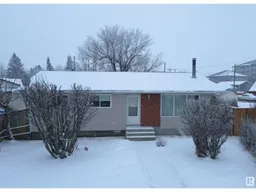 46
46
