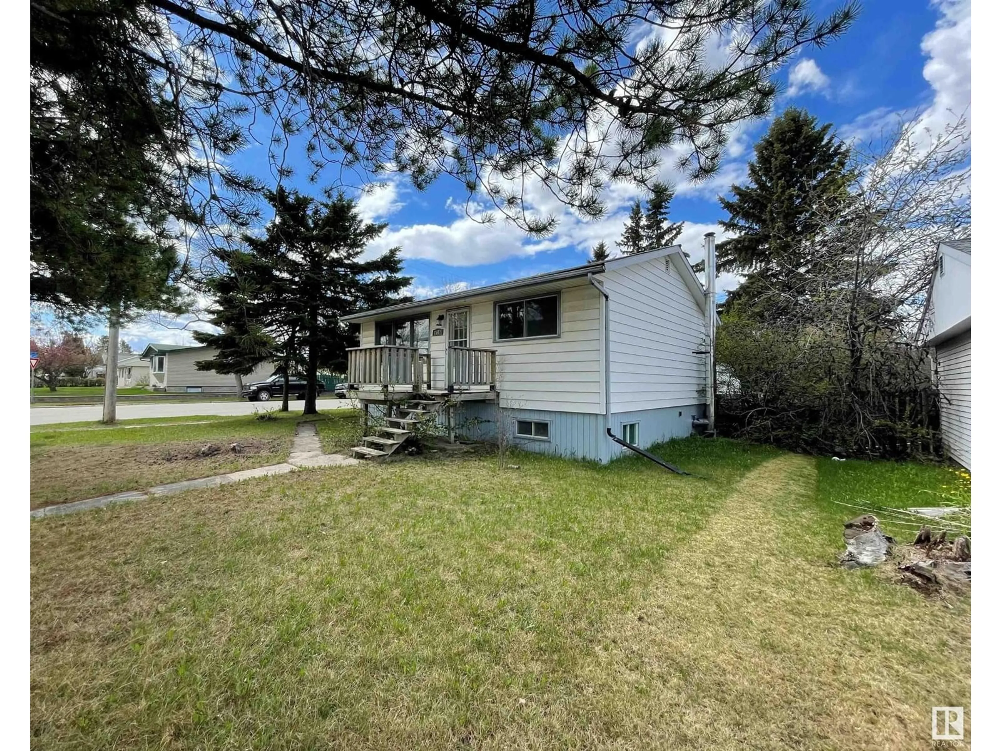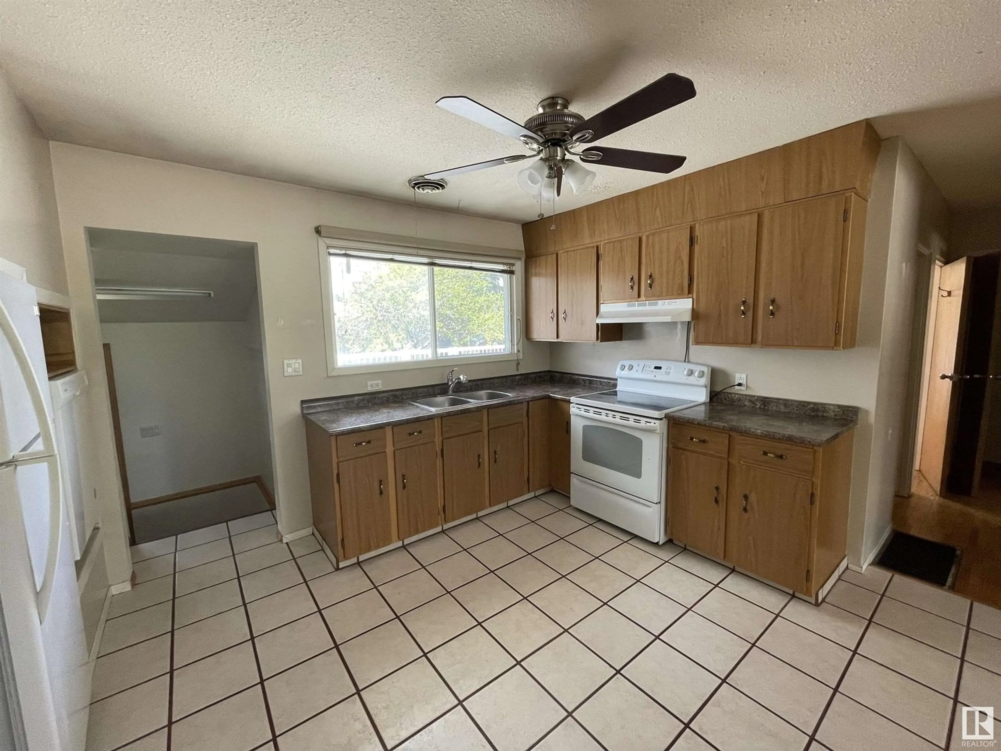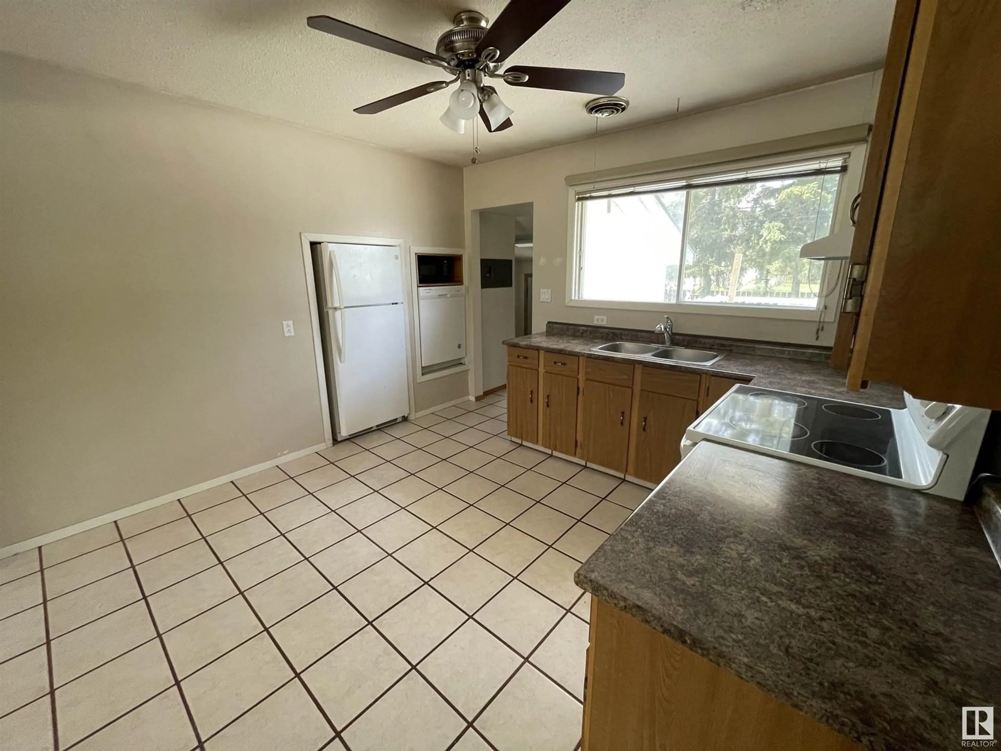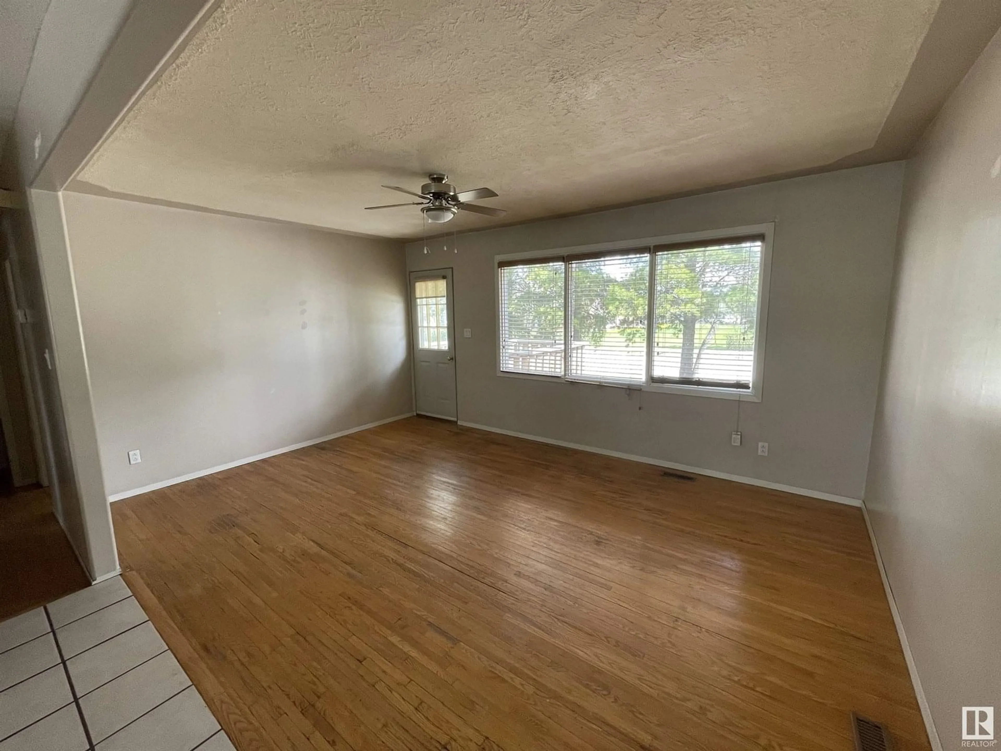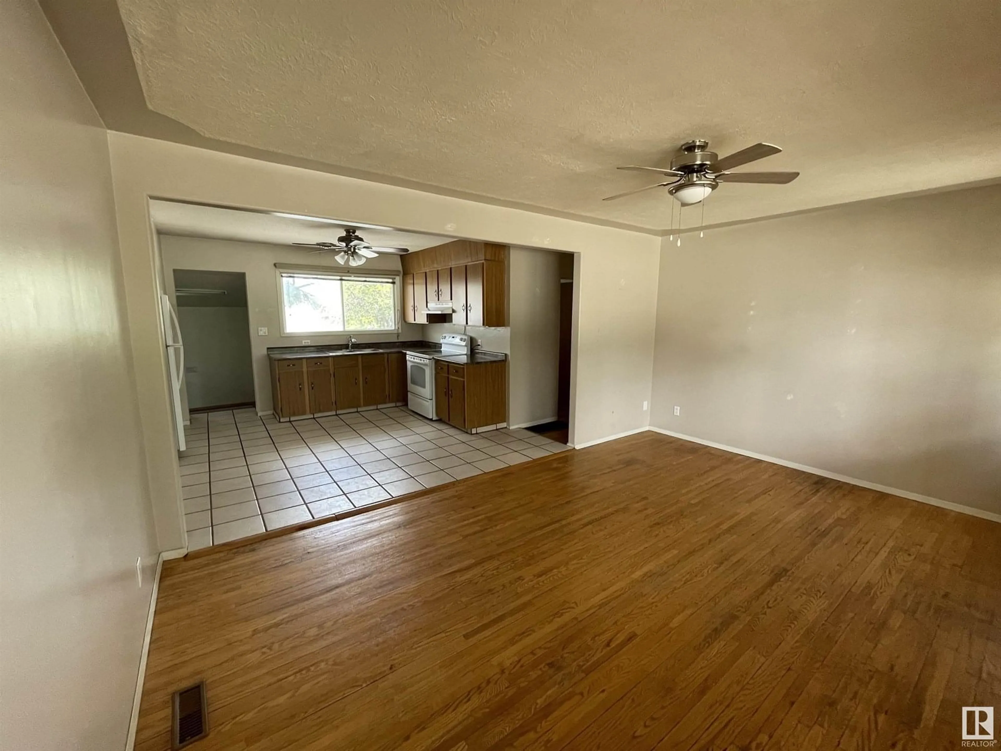4904 47 ST, Drayton Valley, Alberta T7A1H8
Contact us about this property
Highlights
Estimated valueThis is the price Wahi expects this property to sell for.
The calculation is powered by our Instant Home Value Estimate, which uses current market and property price trends to estimate your home’s value with a 90% accuracy rate.Not available
Price/Sqft$221/sqft
Monthly cost
Open Calculator
Description
Cute and Cozy 3 bedroom bungalow on a large corner lot! This home offers 2 bedrooms up and 1 down as well as a well laid out open concept kitchen/living area! The main living area boasts hardwood flooring and plenty of natural light. The basement features a second living room as well as a 3rd bedroom. The large deck is perfect for summer BBQ's and the large fully fenced yard offers plenty of privacy and ample room to enjoy your outdoor space. The double detached garage is perfect for keeping the snow off of your vehicle. Whether you are looking for a revenue property or a starter home this is a perfect choice! (id:39198)
Property Details
Interior
Features
Main level Floor
Living room
Dining room
Kitchen
Primary Bedroom
Property History
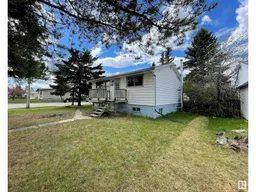 31
31
