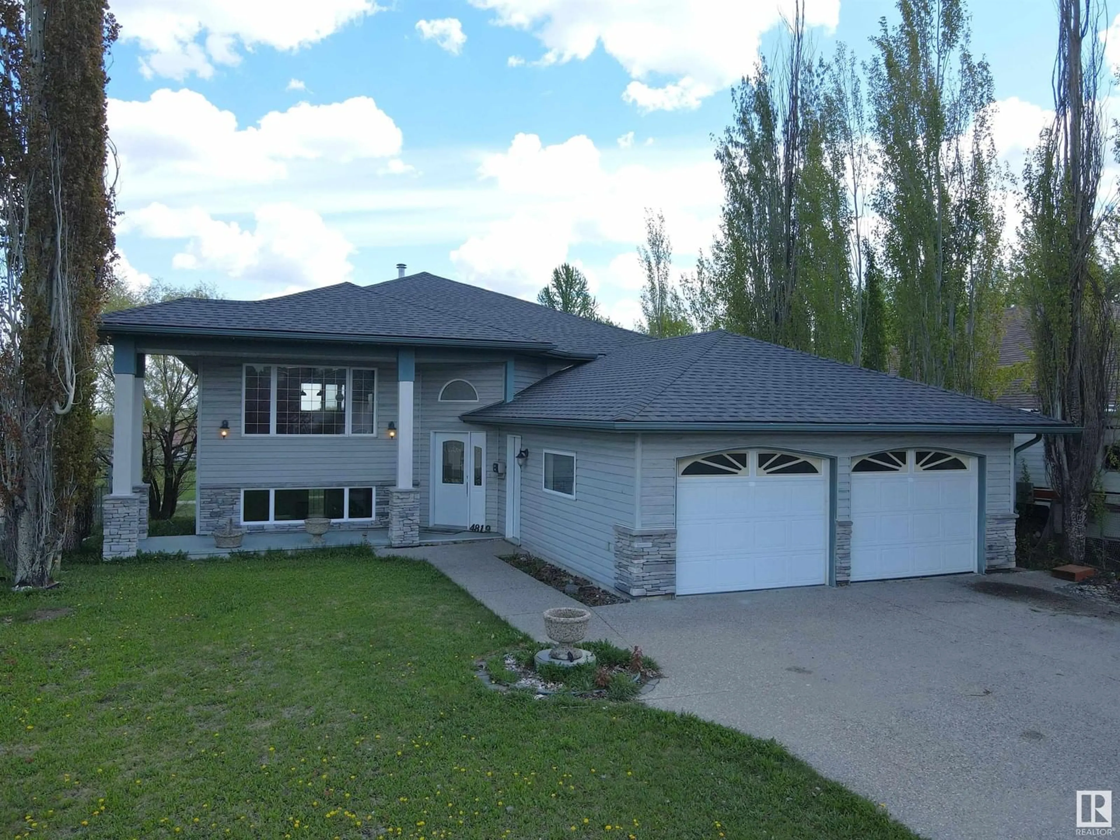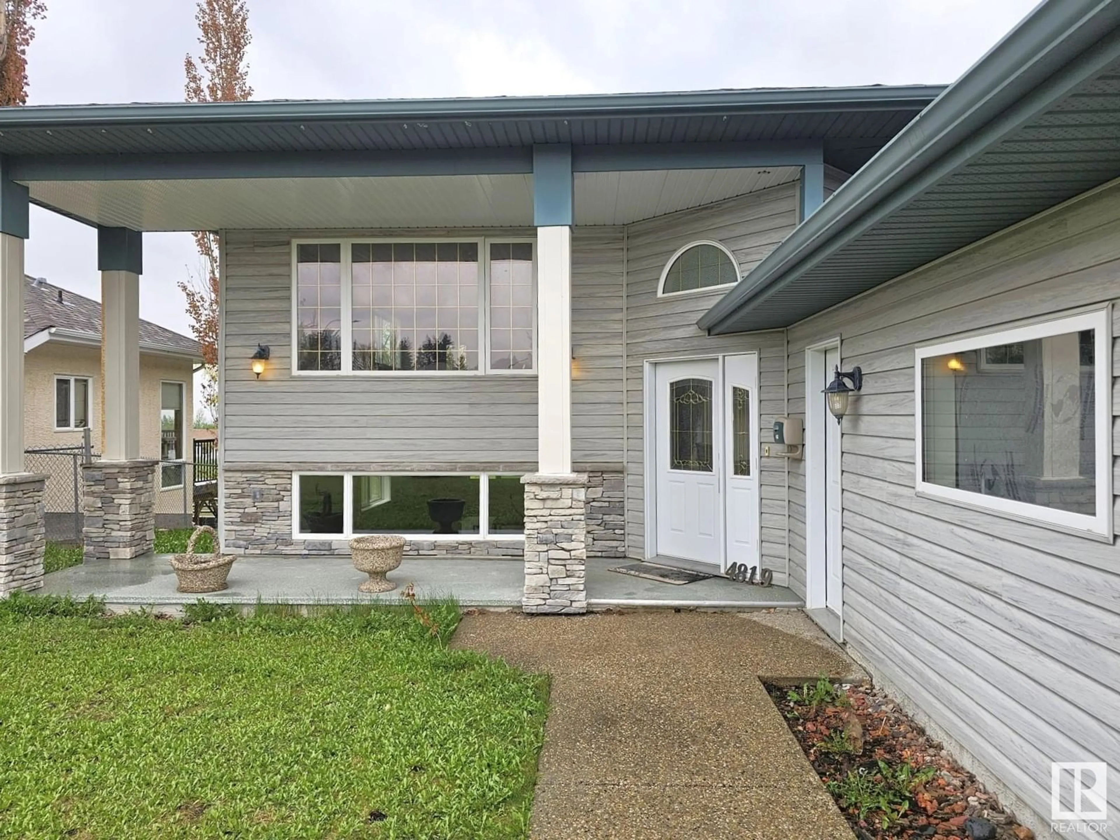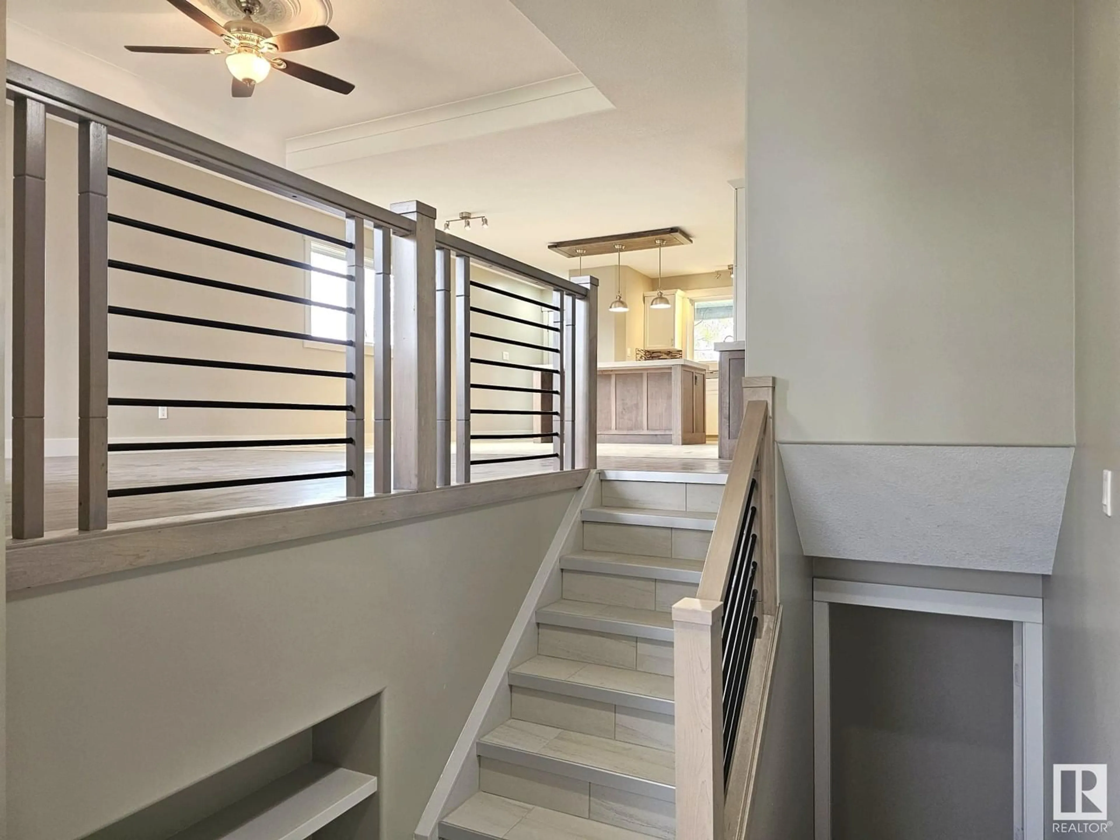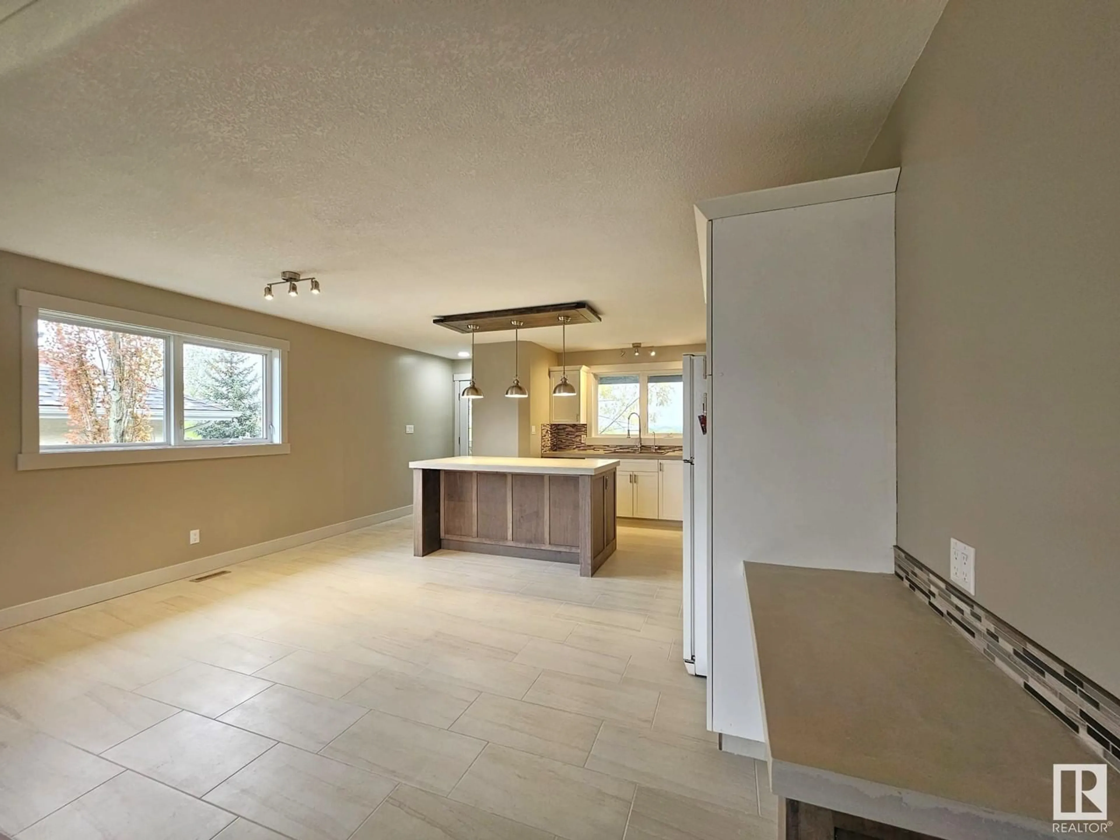4819 39 ST, Drayton Valley, Alberta T7A1V7
Contact us about this property
Highlights
Estimated ValueThis is the price Wahi expects this property to sell for.
The calculation is powered by our Instant Home Value Estimate, which uses current market and property price trends to estimate your home’s value with a 90% accuracy rate.Not available
Price/Sqft$331/sqft
Est. Mortgage$1,976/mo
Tax Amount ()-
Days On Market1 day
Description
Beautiful, fully upgraded 1387sqft bi-level home in a fantastic location! This home checks every box! You’ll love the contemporary feeling of the main living space, with the mix of concrete countertops, large rustic wood kitchen island, ceramic and hardwood floors. The open concept kitchen & living room provide a brightly lit space that leads out onto the covered deck overlooking open greenspace & a playground that’s fully visible from the kitchen window! The main floor has 3 beds and a 4-piece bath & laundry. The primary bed has a large walk-in closet, a 4-piece bath and private access to the deck! It gets better… the basement has a second full kitchen, 2 additional beds, a 4-piece bathroom, a rec/living room, 2nd laundry space, in-floor heat and has it’s own outdoor access into the backyard with a private patio area. To top it off, this home has a heated double garage and is situated at the end of a cul-de-sac, which leads into the robust walking trail system in the beautiful neighborhood of Aspenview. (id:39198)
Property Details
Interior
Features
Main level Floor
Living room
Dining room
Kitchen
Primary Bedroom
Property History
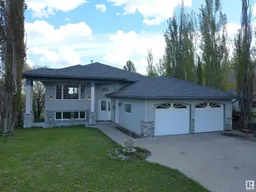 68
68
