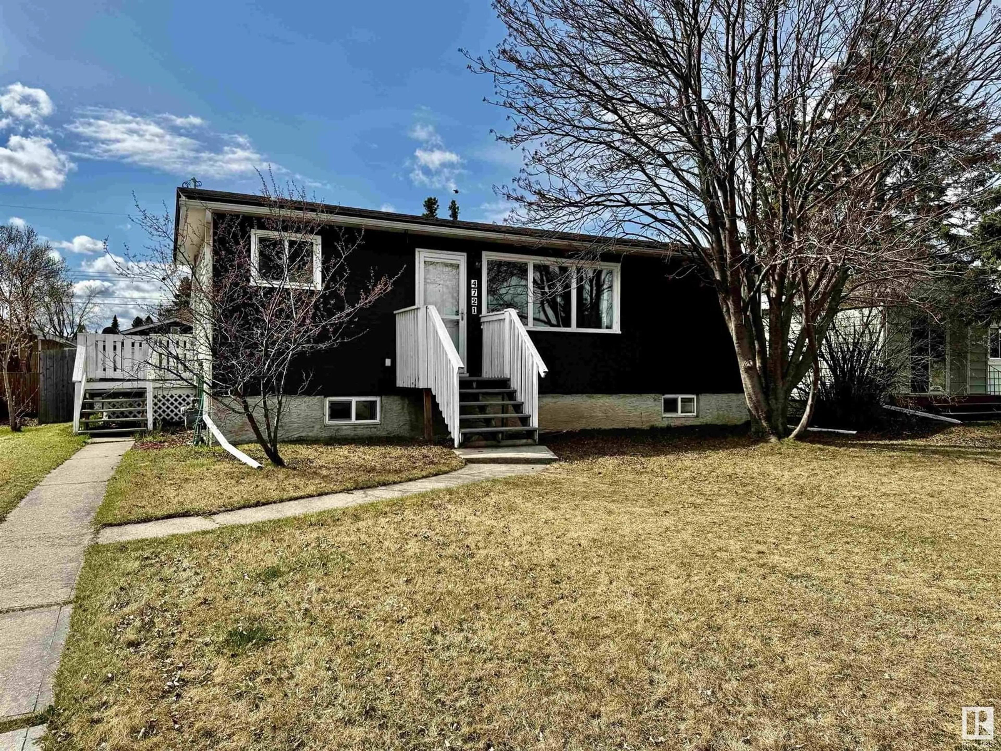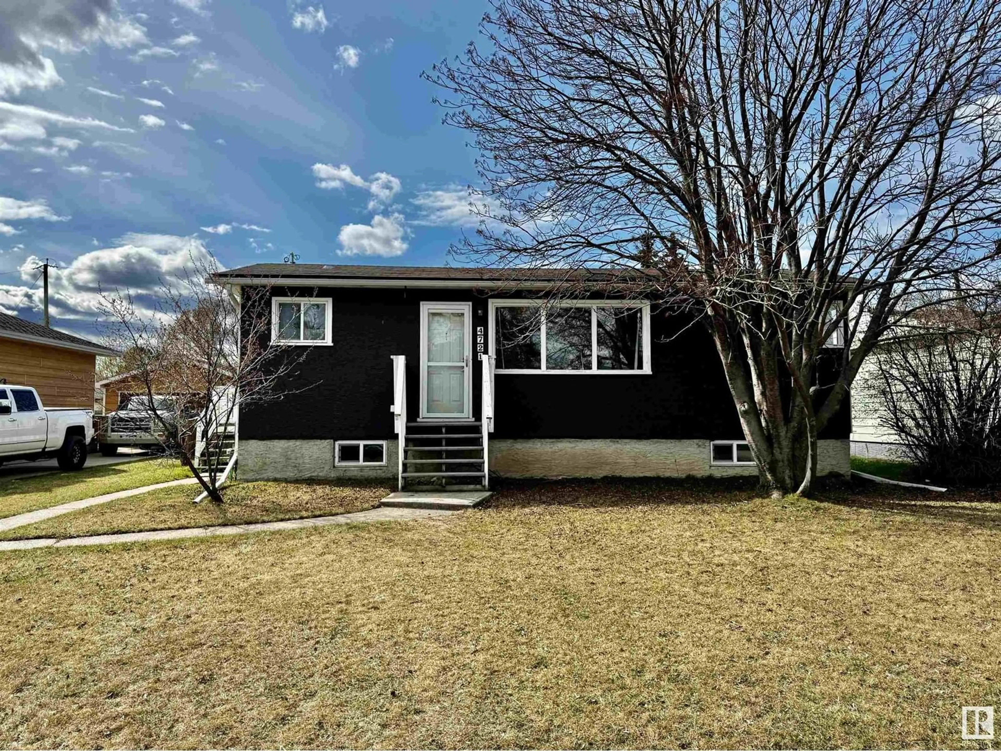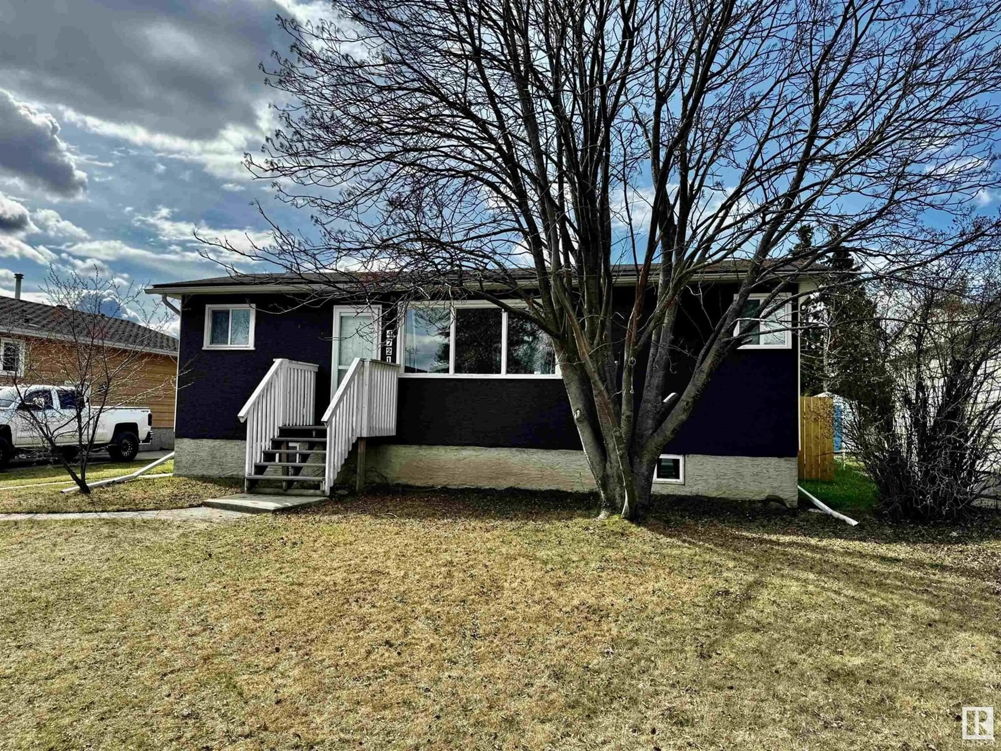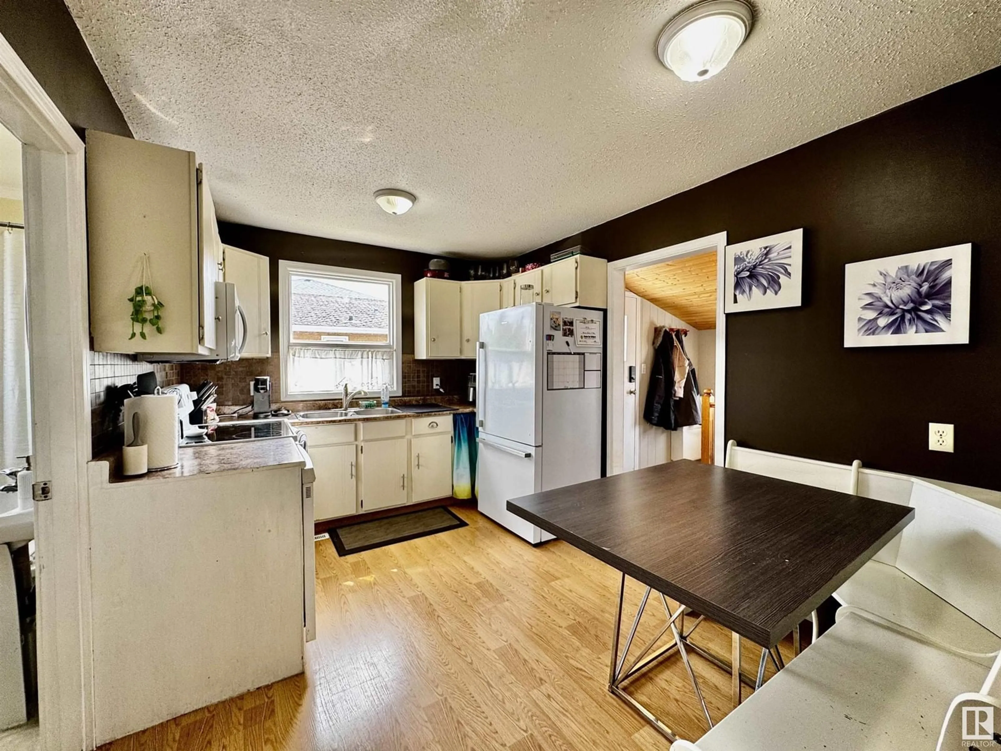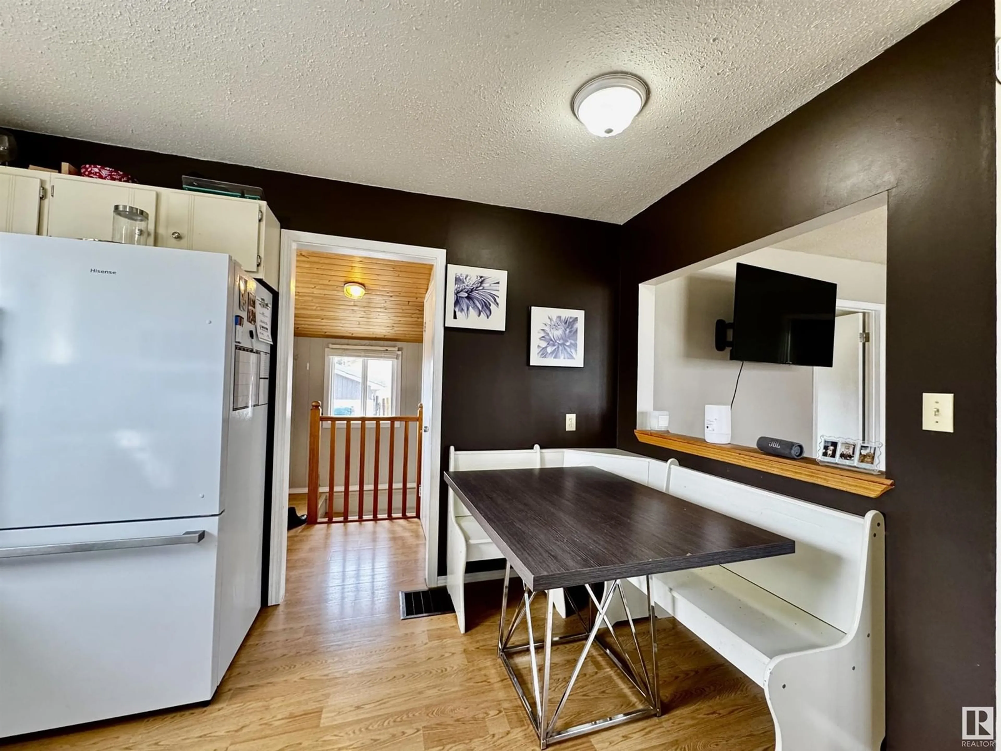4721 49 AV, Drayton Valley, Alberta T7A1H8
Contact us about this property
Highlights
Estimated ValueThis is the price Wahi expects this property to sell for.
The calculation is powered by our Instant Home Value Estimate, which uses current market and property price trends to estimate your home’s value with a 90% accuracy rate.Not available
Price/Sqft$317/sqft
Est. Mortgage$1,052/mo
Tax Amount ()-
Days On Market54 days
Description
Delightful bungalow in a great location! This home is close to the many amenities Drayton Valley has such as schools, playground, miles of walking trails, and shopping! Inside you'll find a neat and well taken care of home with lots to offer! On the main level is a bright and open floor plan, with the kitchen/dining area open to the spacious living room with a large window allowing lots of natural light! Completing the main level is a second bedroom and a 4 piece main bathroom. Downstairs is another living room, a 3rd bedroom, a 3 piece bathroom, and a large utility/storage room. Outside you'll find the generous south facing deck, perfect for large patio sets and the BBQ! You'll enjoy the single garage and large backyard that has had most of the fence line replaced in recent years, plus it has a gate on the side of it to allow for RV parking! A great move-in ready starter home! (id:39198)
Property Details
Interior
Features
Main level Floor
Bedroom 2
Primary Bedroom
Property History
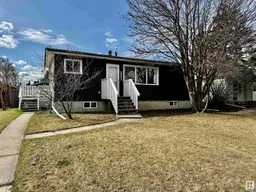 37
37
