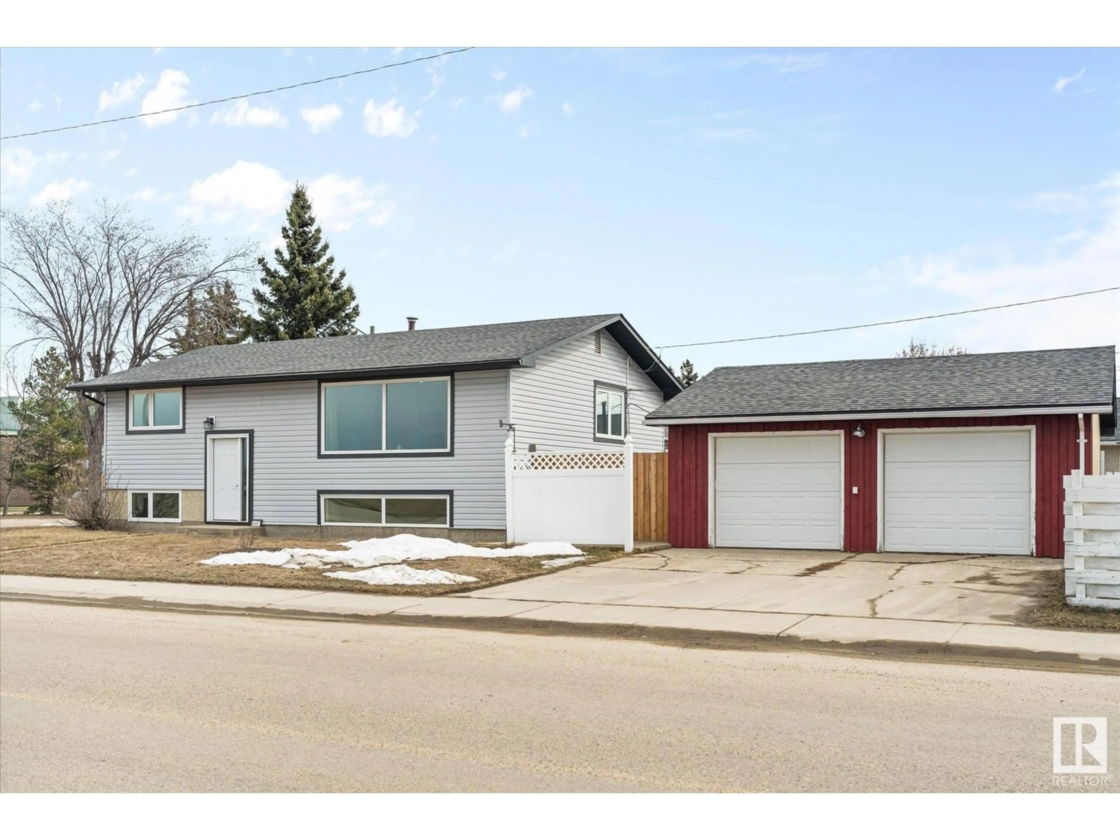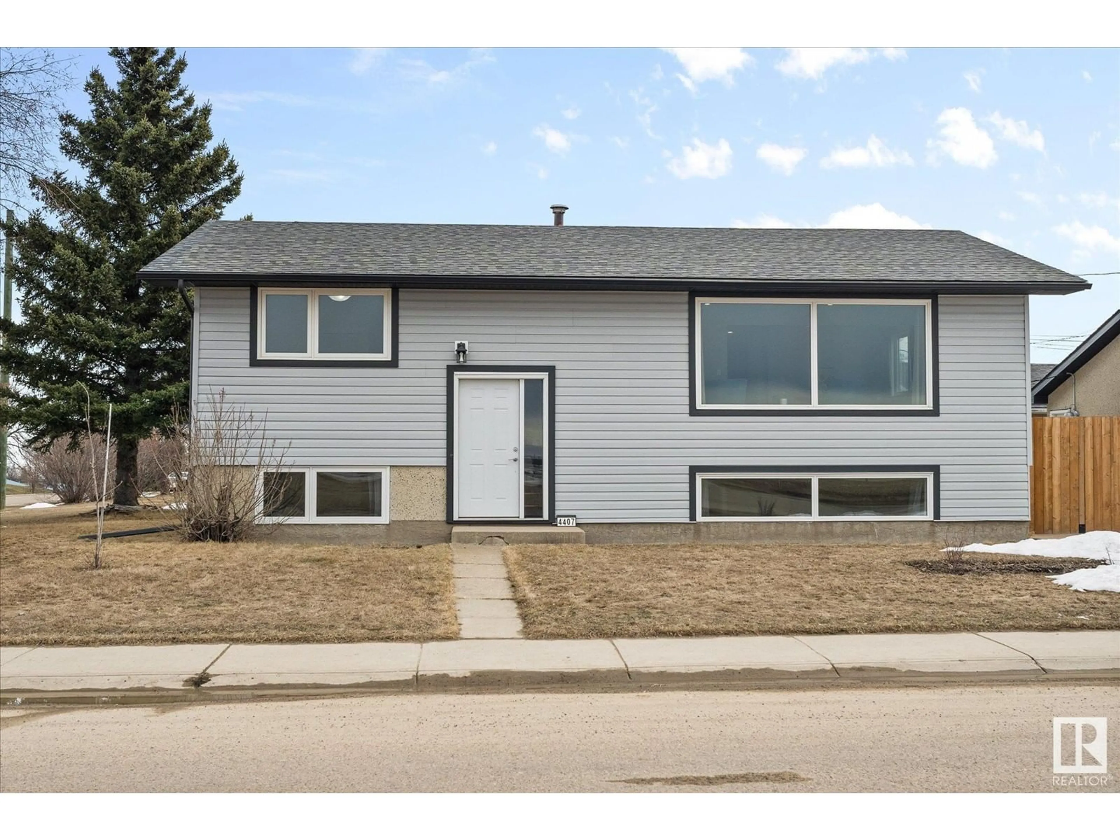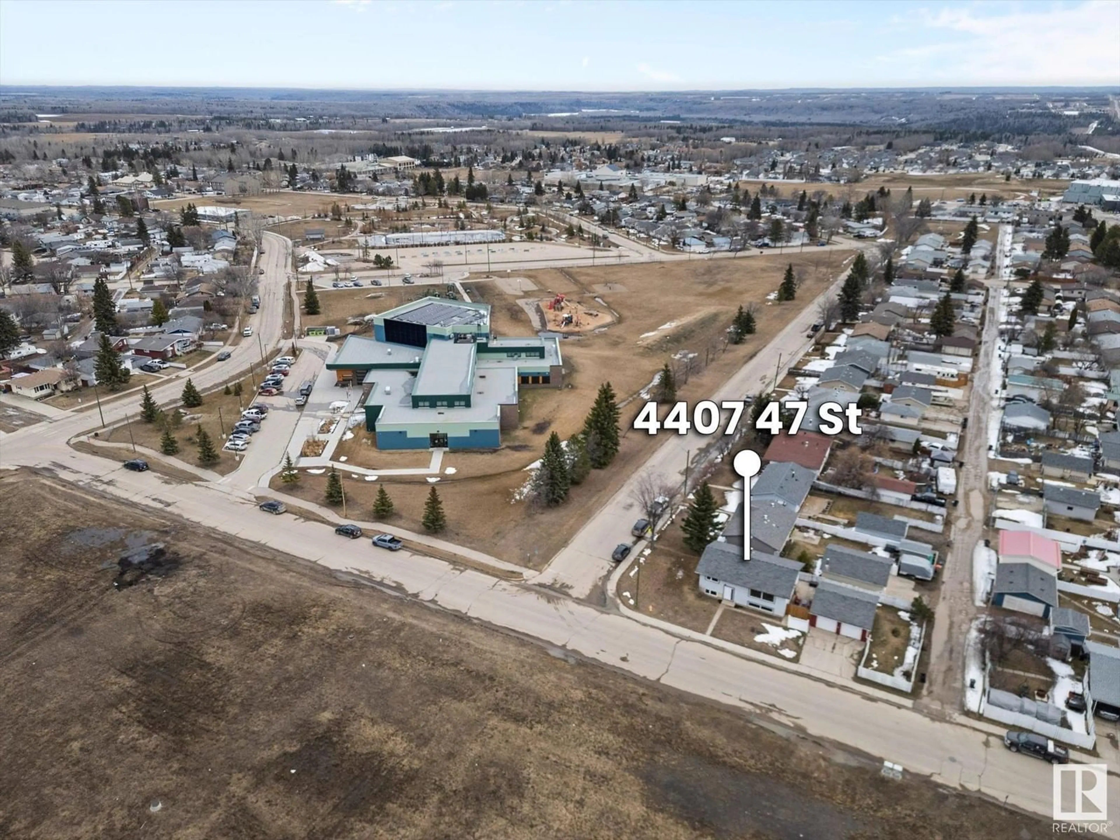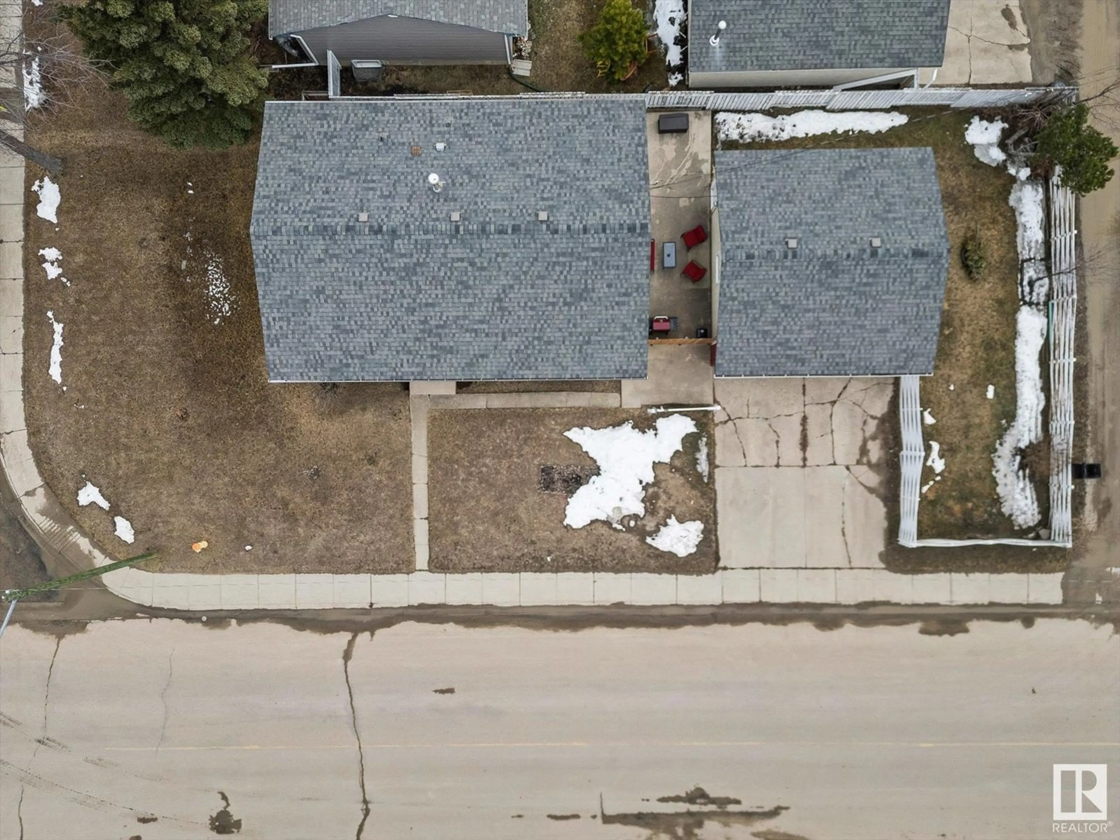4407 47 ST, Drayton Valley, Alberta T7A1G8
Contact us about this property
Highlights
Estimated ValueThis is the price Wahi expects this property to sell for.
The calculation is powered by our Instant Home Value Estimate, which uses current market and property price trends to estimate your home’s value with a 90% accuracy rate.Not available
Price/Sqft$276/sqft
Est. Mortgage$1,331/mo
Tax Amount ()-
Days On Market11 days
Description
This beautifully updated 4 bedroom, 2 bathroom bi-level is perfectly positioned on a corner lot across from Evergreen School (K-4). Featuring a BRAND NEW high-efficiency furnace & extensive renovations completed in 2021, this home features new vinyl siding, a large picture window, vinyl plank flooring throughout, modern kitchen cabinetry, upgraded countertops & appliances, refreshed bathrooms, new doors, shingles, roof vents & a garage front makeover! The main floor offers an open-concept living space filled with natural light, while the fully finished basement with separate entry points adds versatility. outside, enjoy a private patio, detached double garage & excellent curb appeal. Where style meets substance and location meets lifestyle-- this home is the perfect blend of elevated design, quality upgrades, and everyday functionality. Truly move-in ready! (id:39198)
Property Details
Interior
Features
Main level Floor
Living room
3.77 x 6.43Dining room
2.36 x 3.63Kitchen
4.44 x 3.86Primary Bedroom
4.35 x 3.48Property History
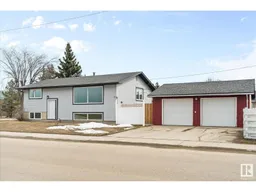 43
43
