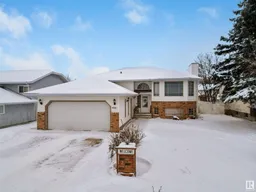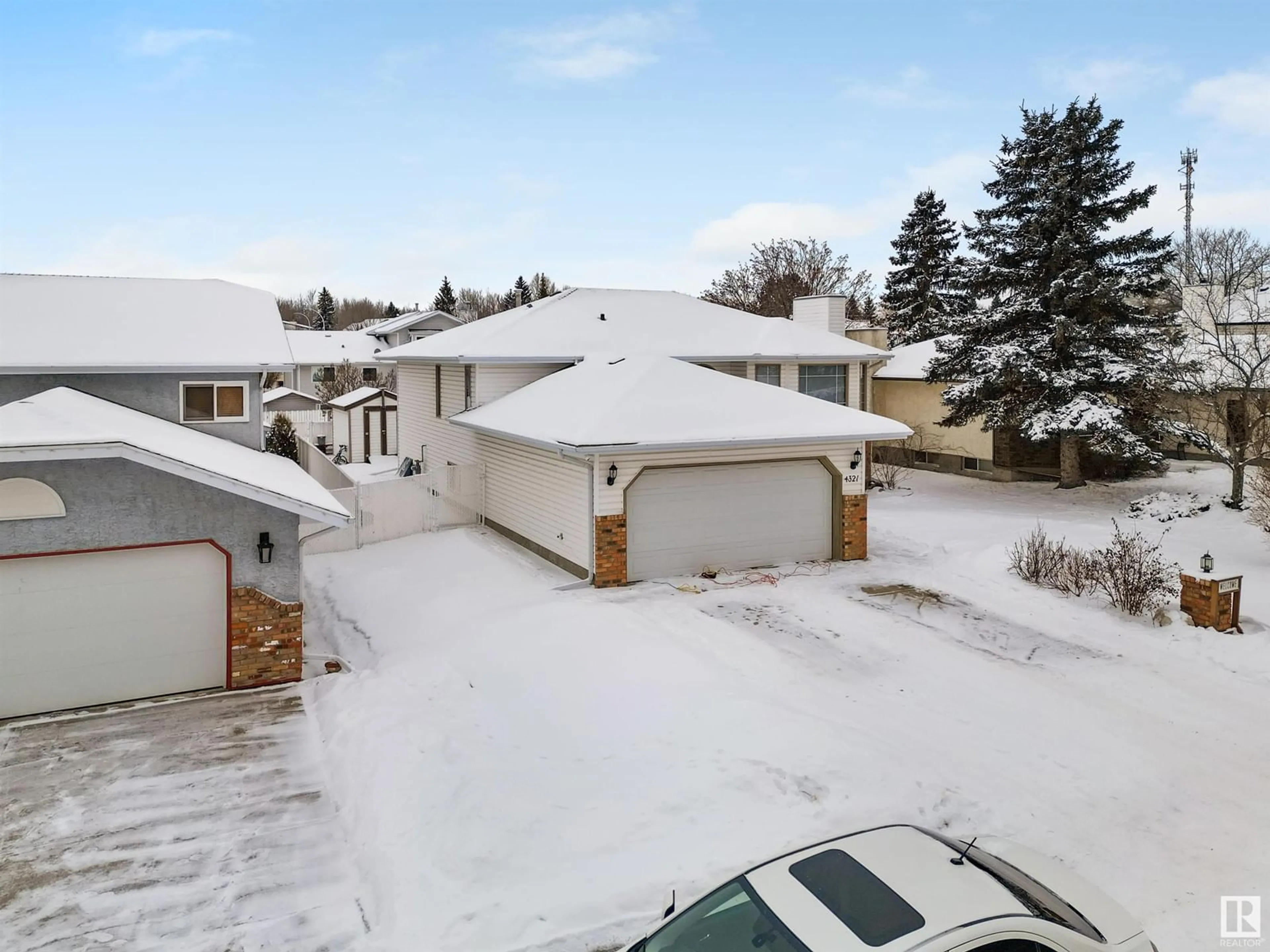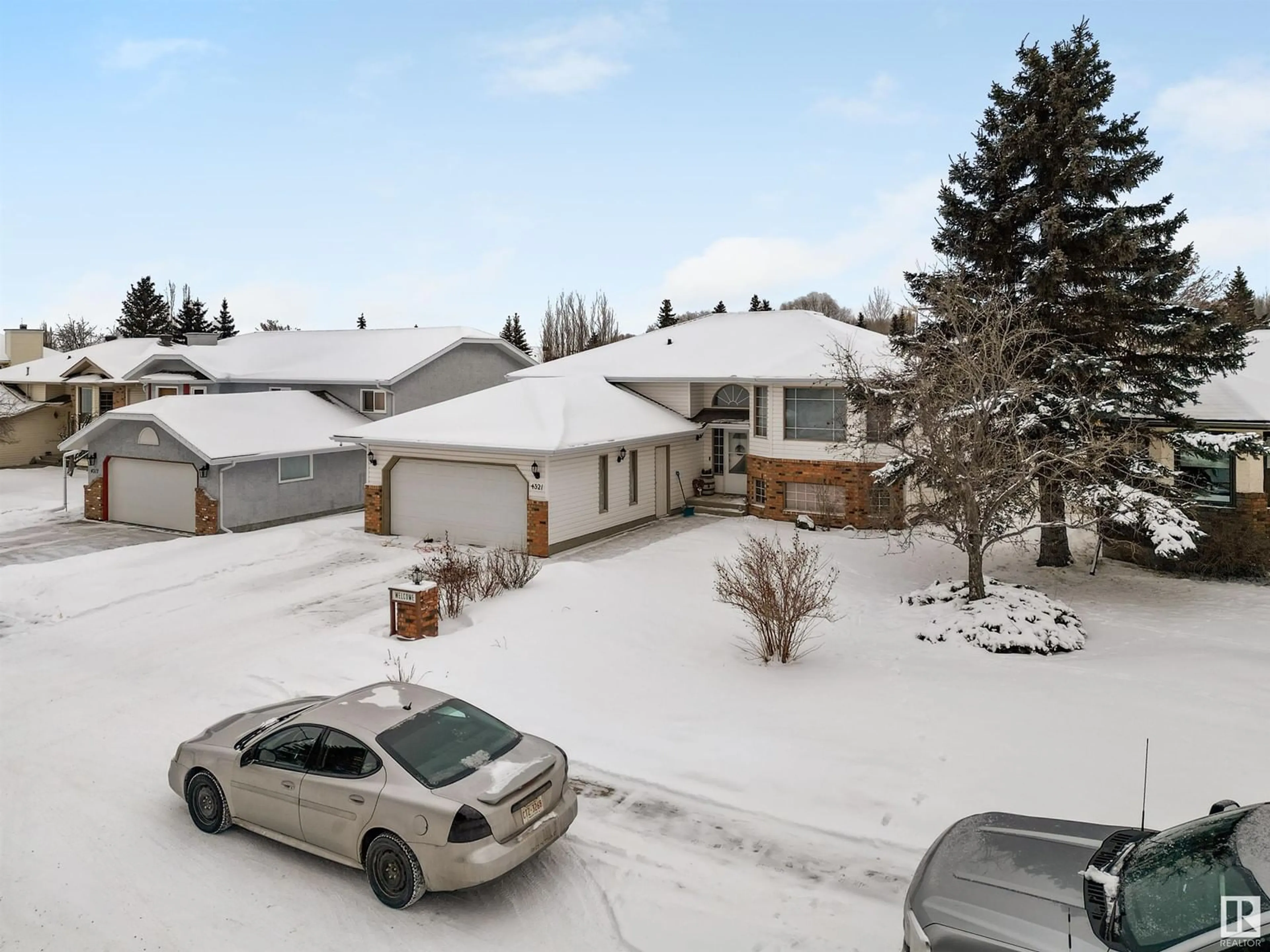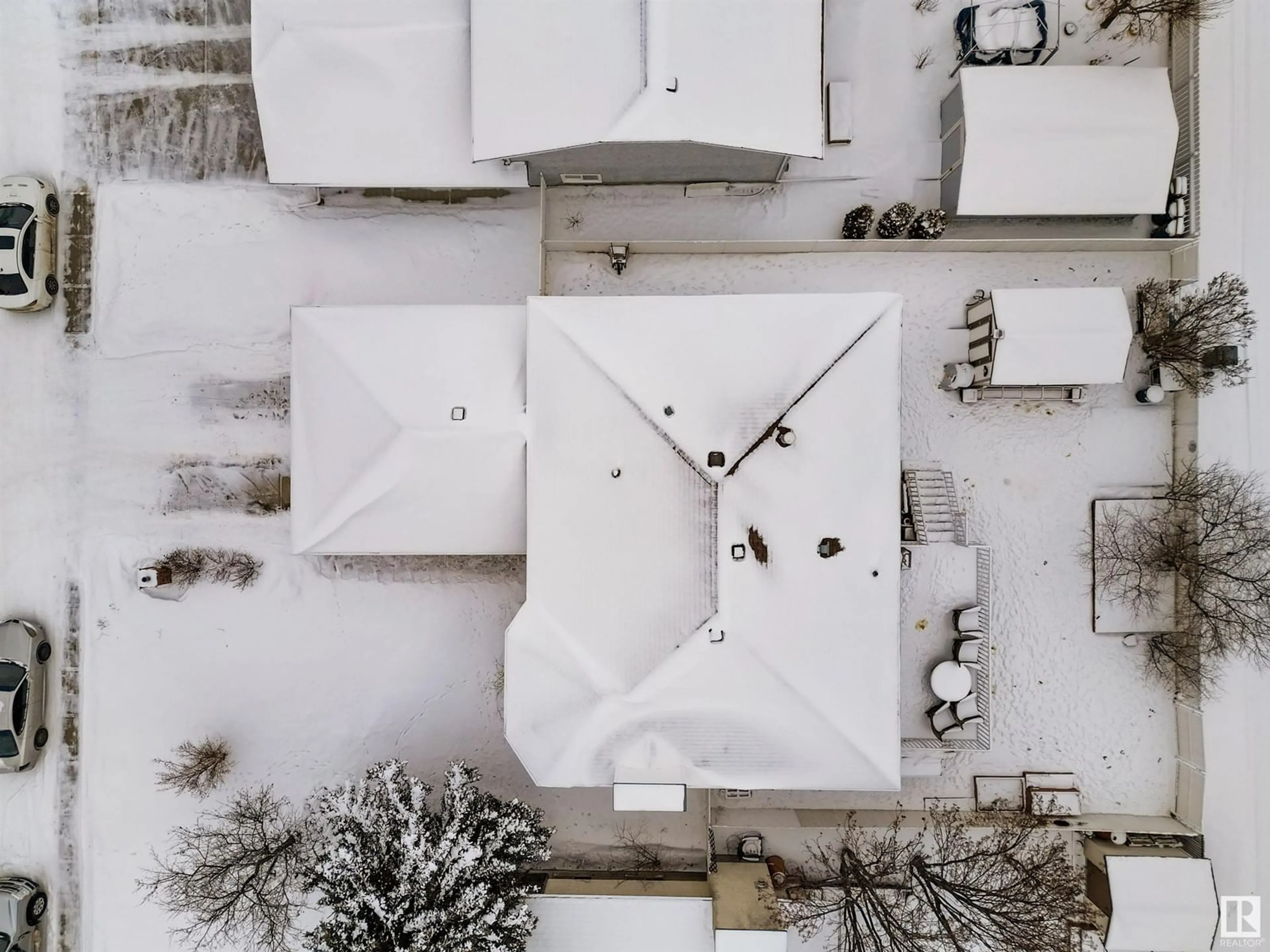4321 44 AV, Drayton Valley, Alberta T7A1G2
Contact us about this property
Highlights
Estimated ValueThis is the price Wahi expects this property to sell for.
The calculation is powered by our Instant Home Value Estimate, which uses current market and property price trends to estimate your home’s value with a 90% accuracy rate.Not available
Price/Sqft$290/sqft
Est. Mortgage$1,589/mo
Tax Amount ()-
Days On Market74 days
Description
This 1,260 sq. ft. custom bi-level in Drayton Valley, AB is ideally located near schools, parks, shopping, and the hospital. Designed for functionality, it features warm, neutral tones throughout. The kitchen showcases stainless steel appliances, and dark cabinetry. The main bathroom has been upgraded with a tiled tub surround. The primary bedroom includes a walk-in closet and 3-piece ensuite, accompanied by two additional bedrooms on the main floor. Downstairs, the fully finished lower level offers a spacious family room with a gas fireplace, a fourth bedroom, and a full bathroom. The attached 21’x24’ garage provides direct access to the lower level. Outside, enjoy a south-facing deck with low-maintenance finishes, a concrete patio, a fenced yard, enclosed storage under the deck, and double gates at the back alley for optional RV parking. This is a great family home with lots of room for a growing family in a great neighborhood. (id:39198)
Property Details
Interior
Features
Main level Floor
Living room
13'4" x 19'3"Dining room
11'2" x 13'7"Kitchen
9'10" x 11'4"Primary Bedroom
10'11 x 13'7"Property History
 43
43



