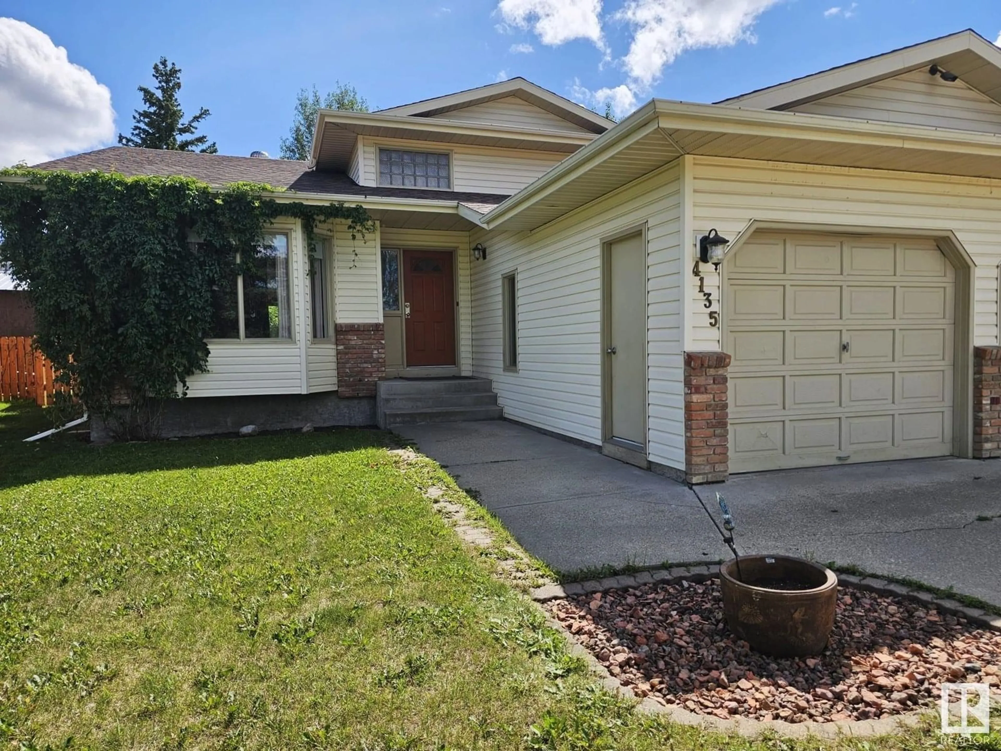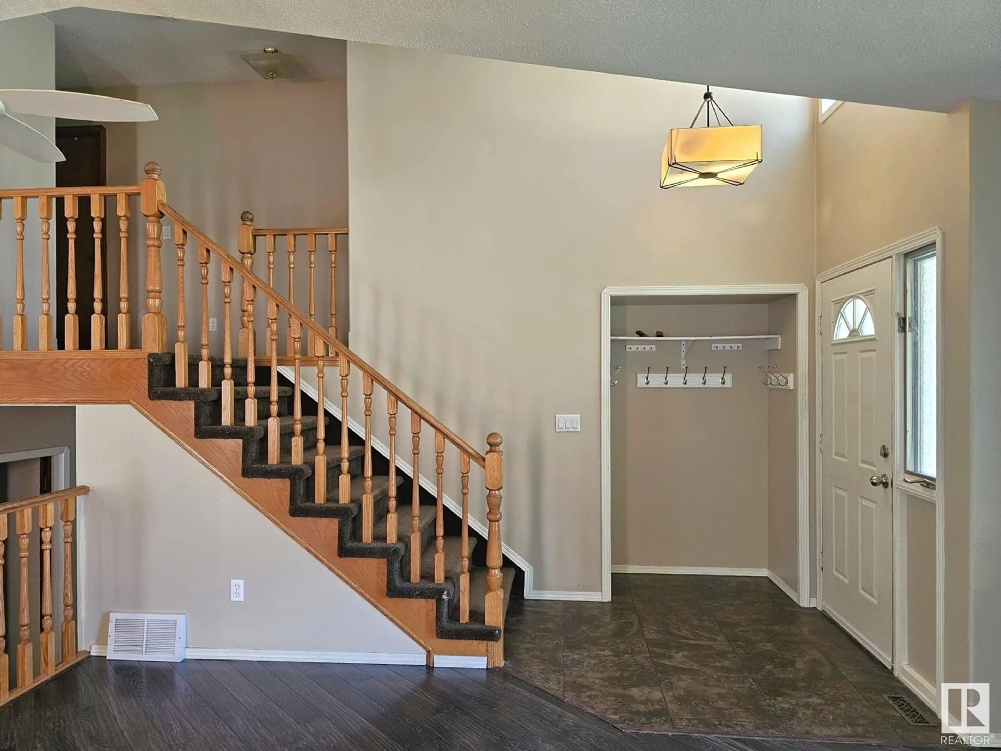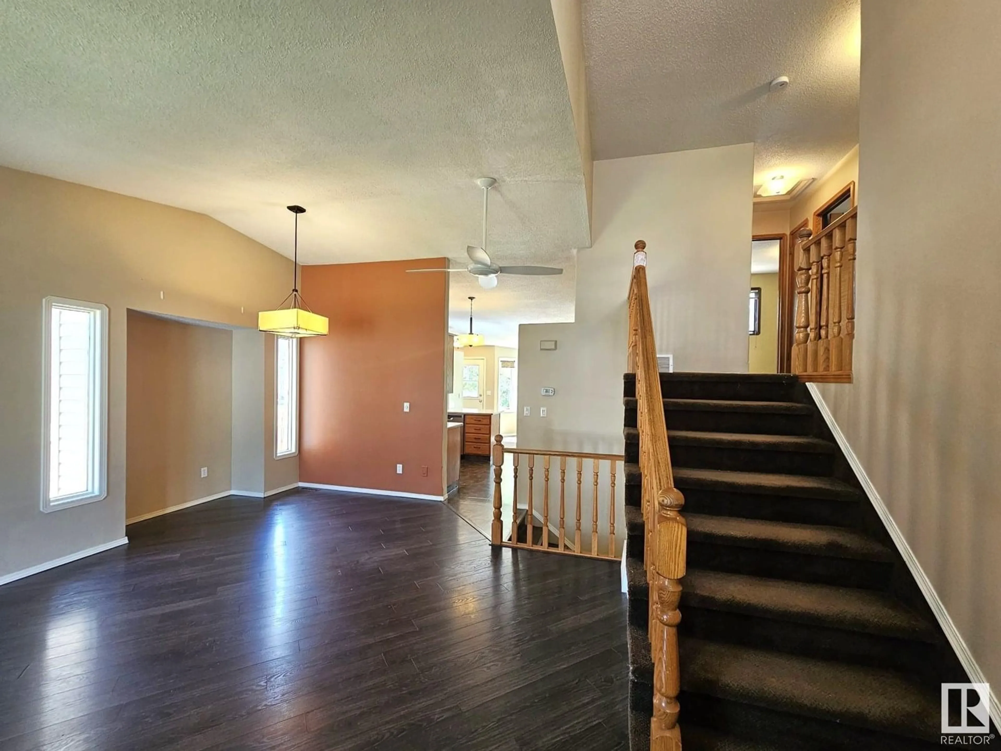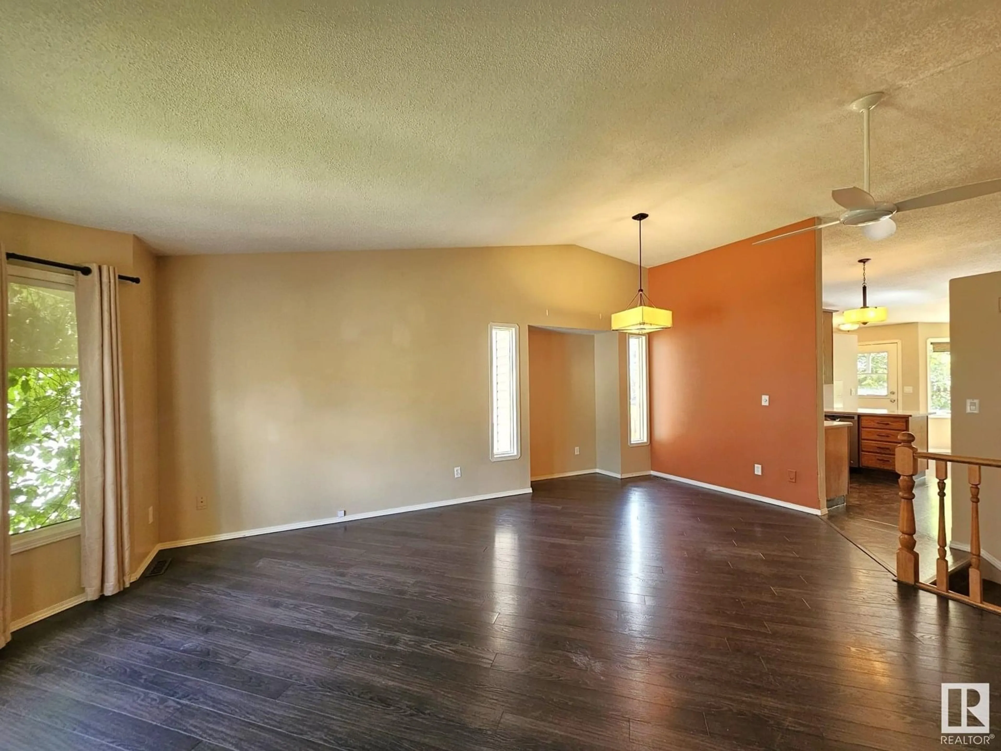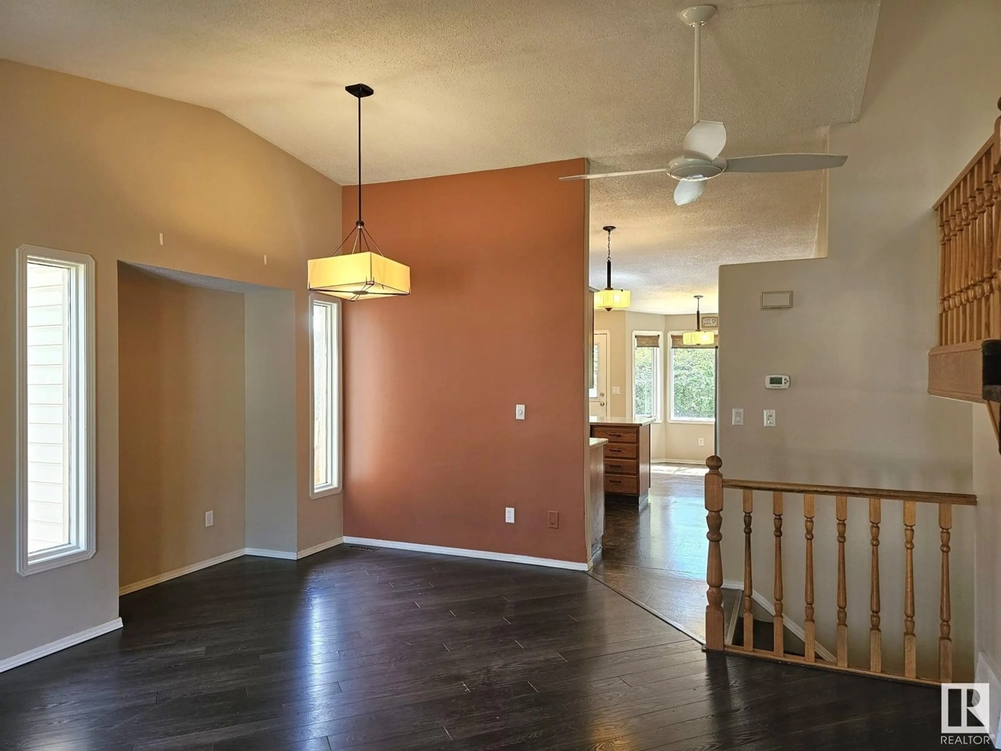4135 MACKENZIE AV, Drayton Valley, Alberta T7A1A8
Contact us about this property
Highlights
Estimated valueThis is the price Wahi expects this property to sell for.
The calculation is powered by our Instant Home Value Estimate, which uses current market and property price trends to estimate your home’s value with a 90% accuracy rate.Not available
Price/Sqft$196/sqft
Monthly cost
Open Calculator
Description
This spacious 4-level split offers a smart and functional layout with 1,860 sq ft of above-grade space. Built in 1988, the main floor features a large living room filled with natural light and a generous kitchen with ample oak cabinetry—perfect for everyday life and entertaining. Upstairs are three bedrooms, including a roomy primary suite with a 4-piece ensuite, plus a second full bathroom. The lower level includes a cozy family room with a wood-burning fireplace, a fourth bedroom, and a 3-piece bathroom, along with direct access to the double attached garage. The fully finished basement adds extra living space, while a large crawl space offers plenty of storage. Central air conditioning keeps things comfortable year-round, and the fully fenced yard with mature trees provides privacy and shade. (id:39198)
Property Details
Interior
Features
Main level Floor
Living room
4.26 x 3.81Dining room
3.35 x 2.43Kitchen
6.09 x 3.81Property History
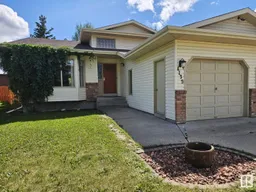 55
55
