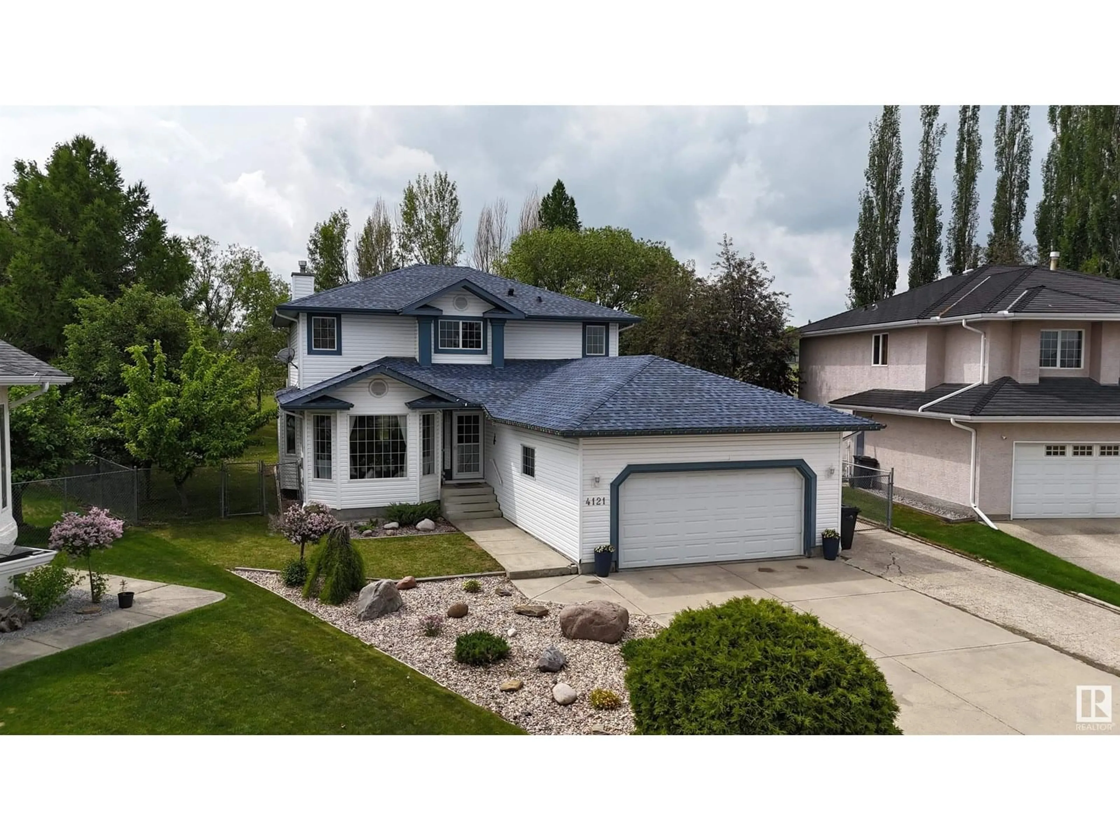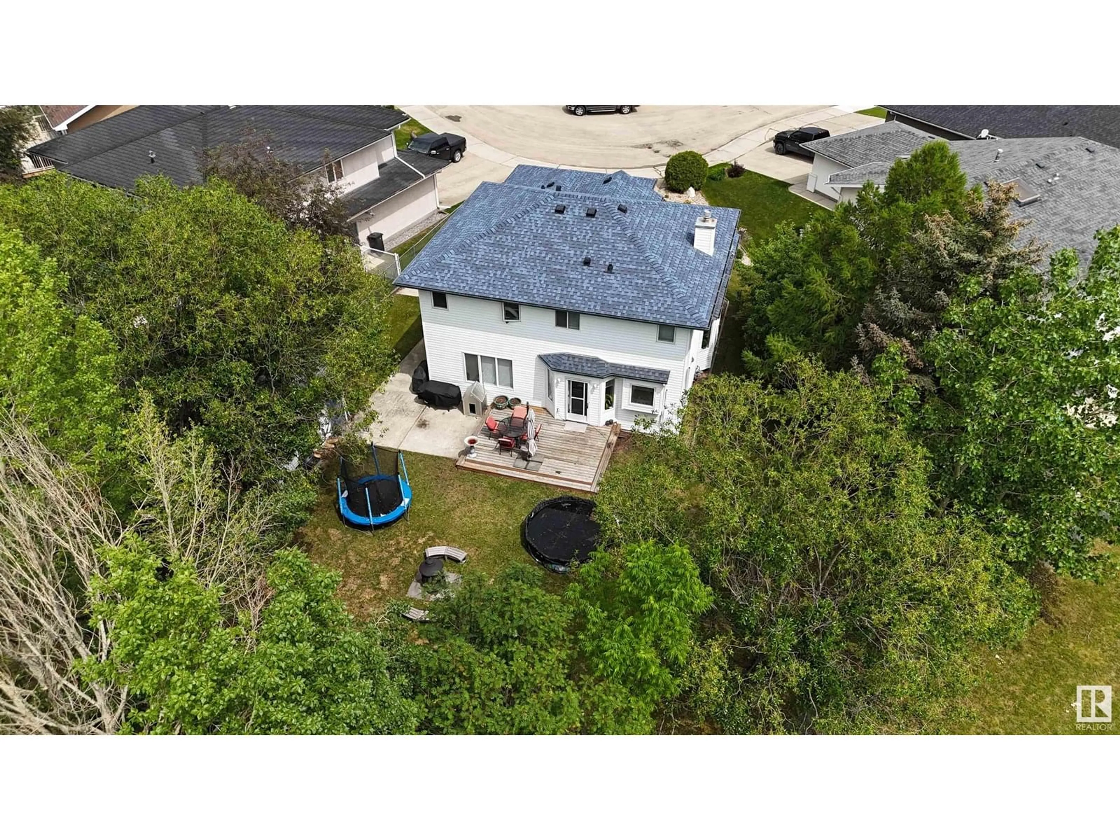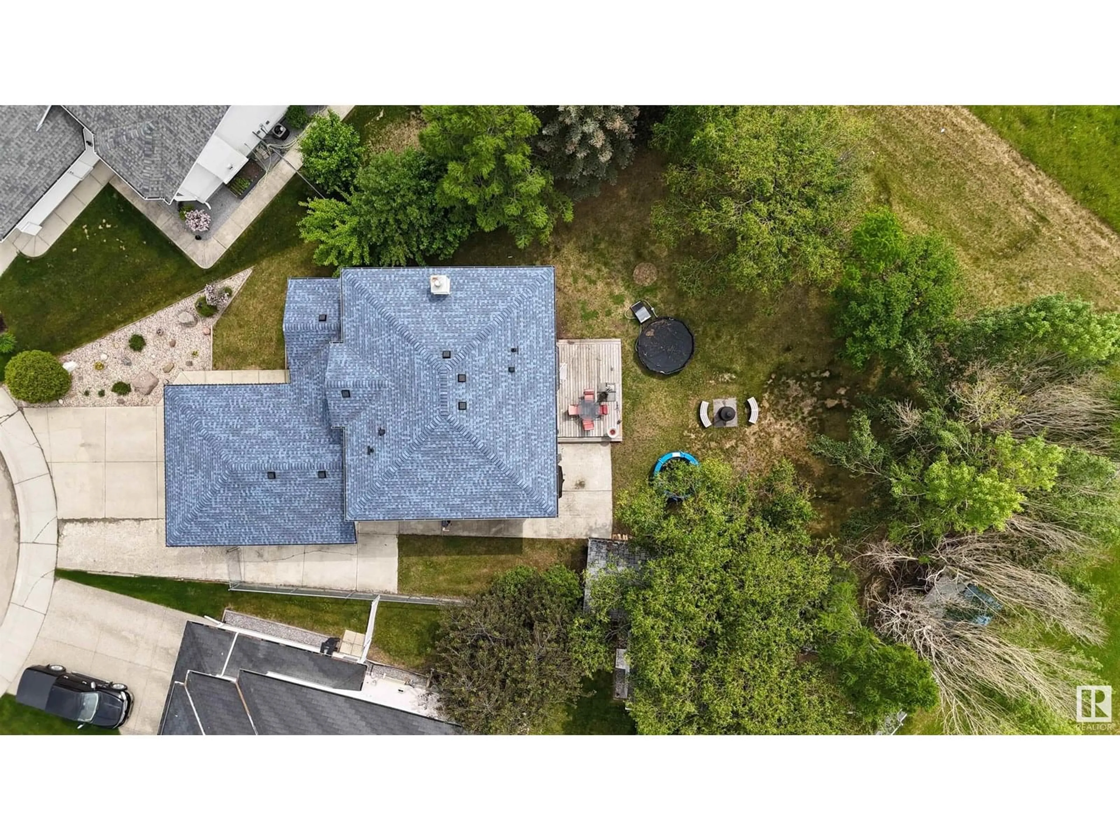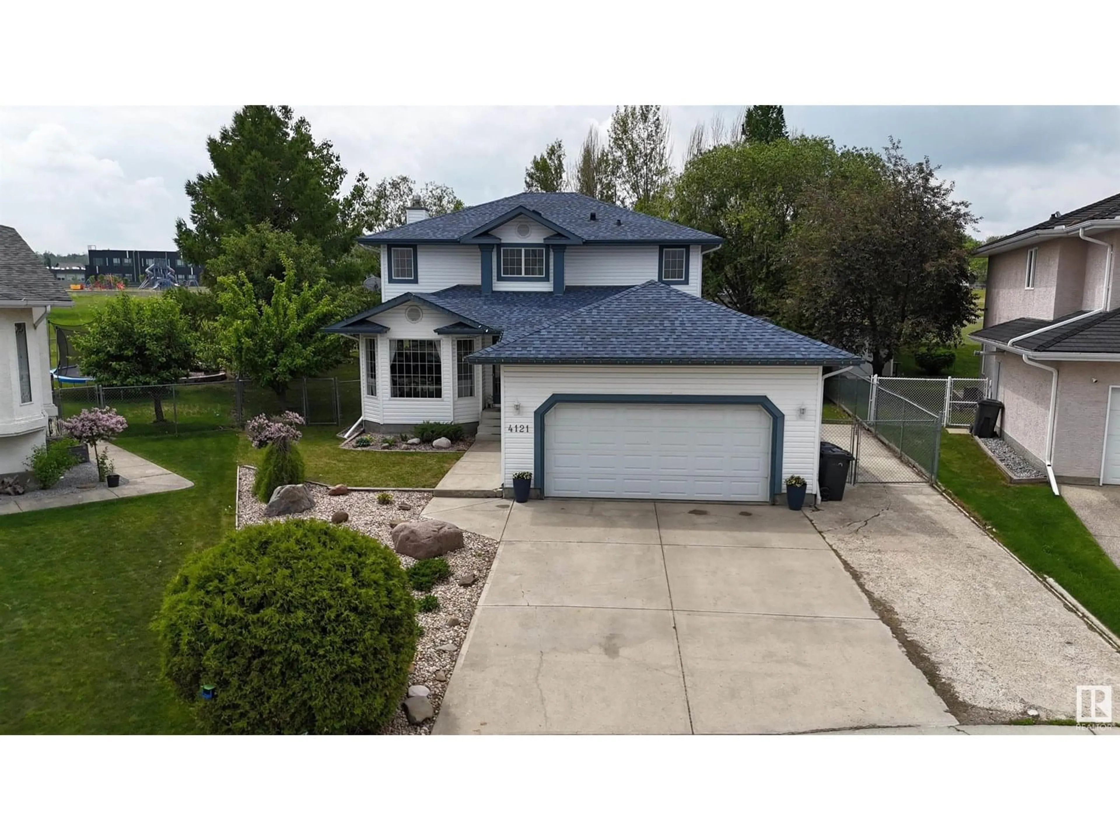4121 46 AV, Drayton Valley, Alberta T7A1E8
Contact us about this property
Highlights
Estimated valueThis is the price Wahi expects this property to sell for.
The calculation is powered by our Instant Home Value Estimate, which uses current market and property price trends to estimate your home’s value with a 90% accuracy rate.Not available
Price/Sqft$223/sqft
Monthly cost
Open Calculator
Description
Fabulous 5 bdrm home, ideally situated in one of Aspenview’s most sought-after locations—nestled in a quiet cul-de-sac, & backing onto open fields & no rear neighbours! This spacious & well-appointed home offers 5 bdrms + a den, making it perfect for any family. Step inside to a grand front entrance that opens into a bright & open main floor layout. The rear-facing kitchen features newly refurbished cabinets, a large island, newer SS appliances, & a walk-in pantry. The living room, complete w/ a gas fireplace, overlooks the private, fenced backyard—perfect for any family gatherings. At the front of the home, a spacious sitting room w/ bay window flows seamlessly into the formal dining area, creating an ideal space for entertaining guests. Main floor laundry, a 2-pce bath complete this level. Upstairs, you’ll find 3 spacious bdrms incl an oversized primary suite w/ his&hers closets & a 5-pce ensuite. The finished basement adds 2 more bdrms, 3 pce bath, & a large family room! HWT 2022, shingles approx 6 yrs (id:39198)
Property Details
Interior
Features
Main level Floor
Living room
3.05 x 3.86Dining room
3.05 x 3.66Kitchen
4.42 x 5.18Den
2.44 x 4.27Property History
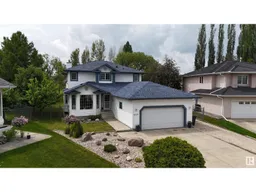 73
73
