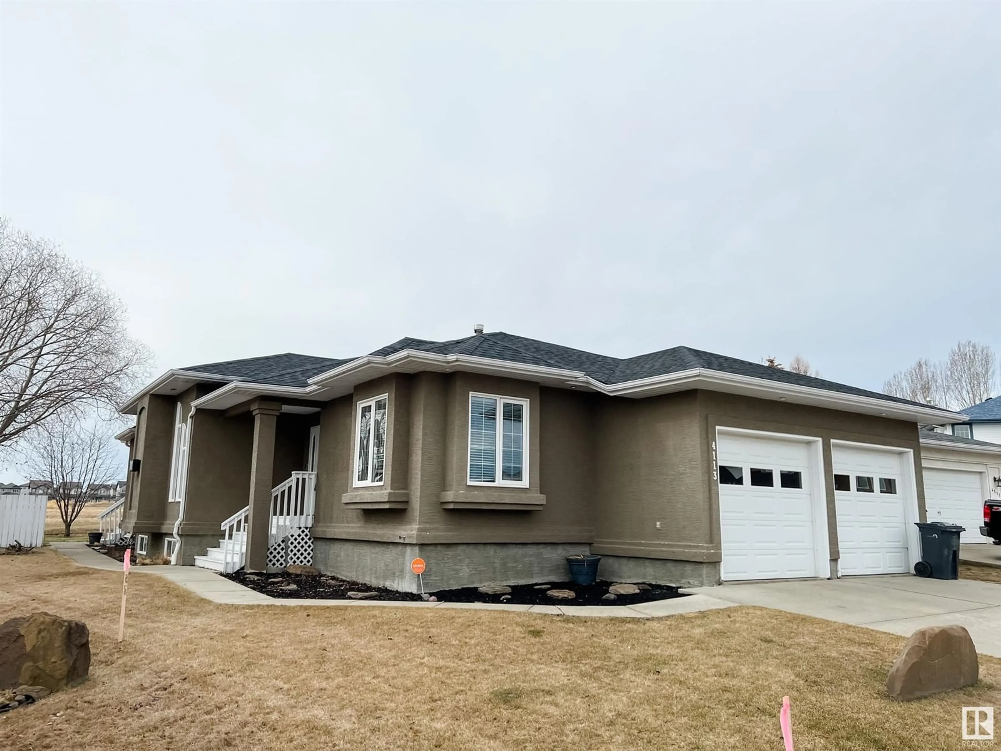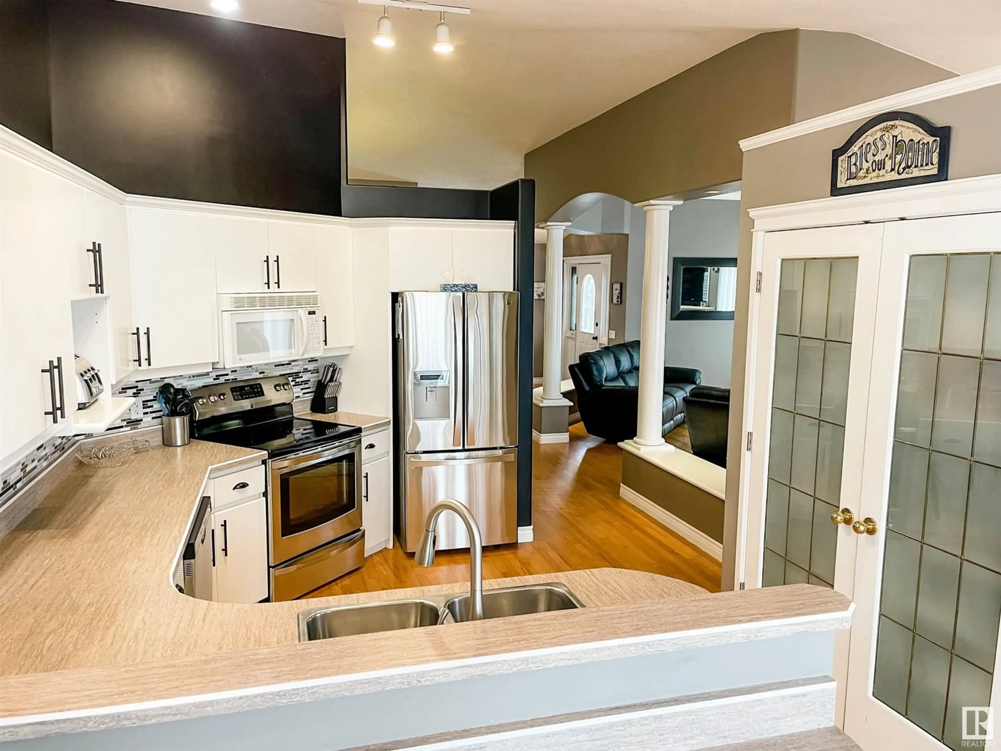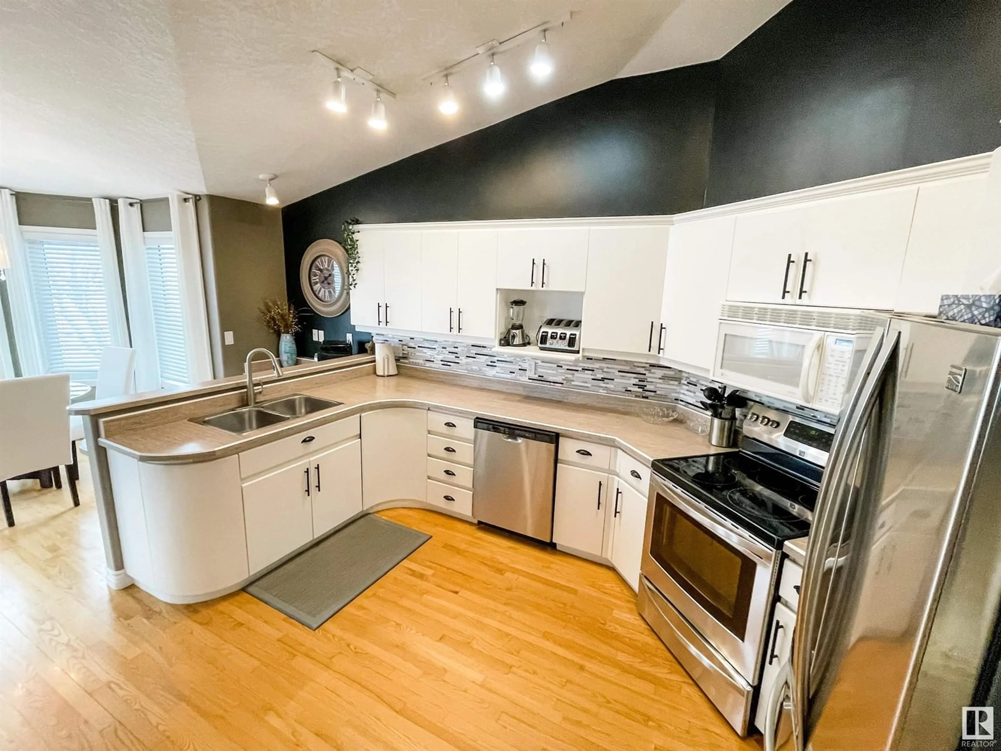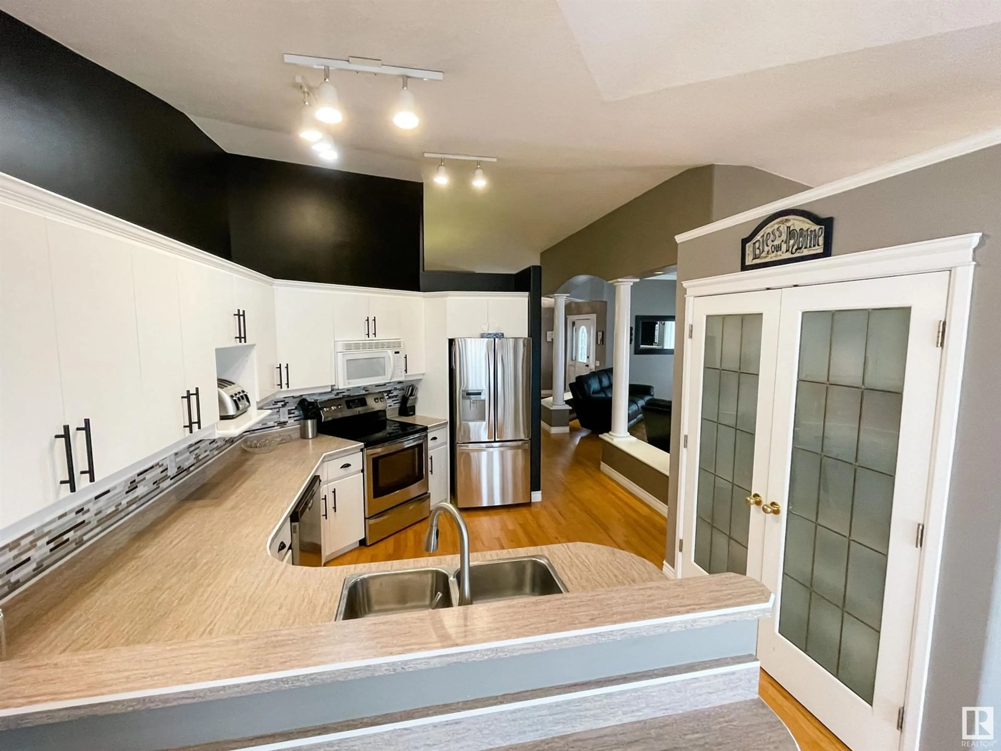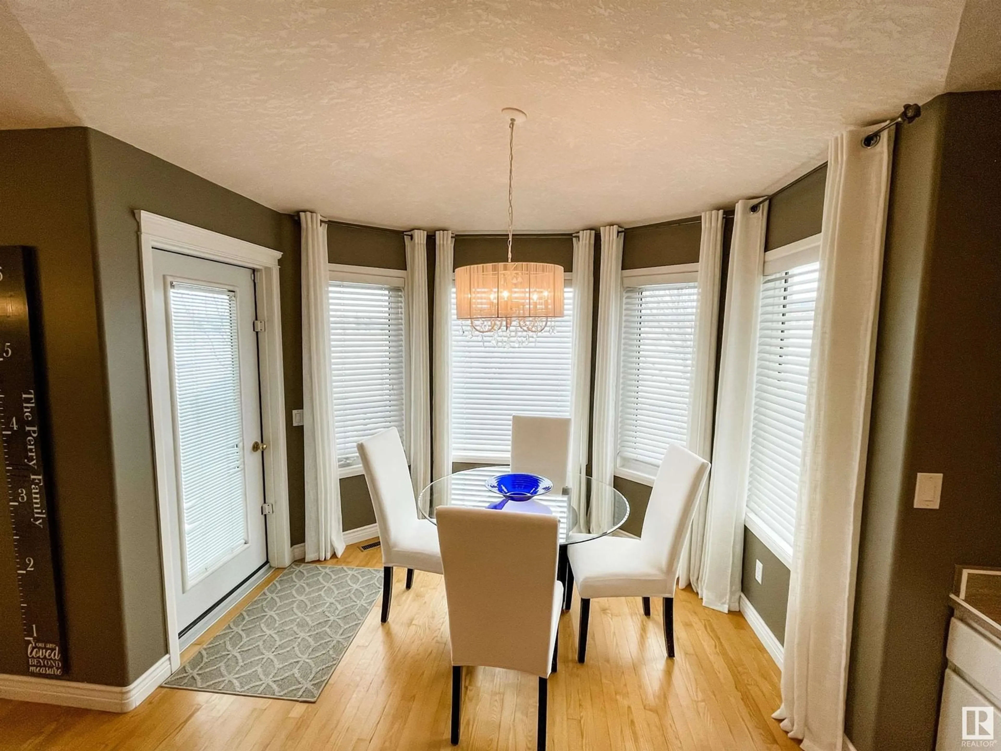4113 46 AV, Drayton Valley, Alberta T7A1E8
Contact us about this property
Highlights
Estimated ValueThis is the price Wahi expects this property to sell for.
The calculation is powered by our Instant Home Value Estimate, which uses current market and property price trends to estimate your home’s value with a 90% accuracy rate.Not available
Price/Sqft$254/sqft
Est. Mortgage$1,928/mo
Tax Amount ()-
Days On Market9 days
Description
Welcome to this big beautiful bungalow at 4113 46th Ave! This property packs a punch with over 3200 ft.² of living space. On the main floor, you will find a massive living room, designated formal dining room, a light & bright kitchen w/ large pantry, SS appliances and breakfast nook. You will also find a large primary suite with 5-pc. en-suite & walk-in closet as well as another 4-pc main floor bathroom, and two other secondary bedrooms. The main floor feels grand with its tall ceilings, large columns, and hardwood throughout. In the basement, you will really feel the square footage with a massive family room, a 3-pc bathroom and two large bedrooms, one with a walk-in closet. There is a third bedroom that leads into the laundry room that could be used as a legal bedroom or as a flex space for work out equipment, additional storage, etc. property is situated in a quiet, large, cul-de-sac and backs onto a large field space behind the brand new elementary/junior high school. Do Not skip seeing this home! (id:39198)
Property Details
Interior
Features
Main level Floor
Living room
5.87 x 4.02Dining room
3.55 x 3.72Kitchen
3.63 x 4.28Primary Bedroom
4.62 x 3.85Property History
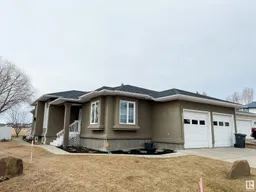 30
30
