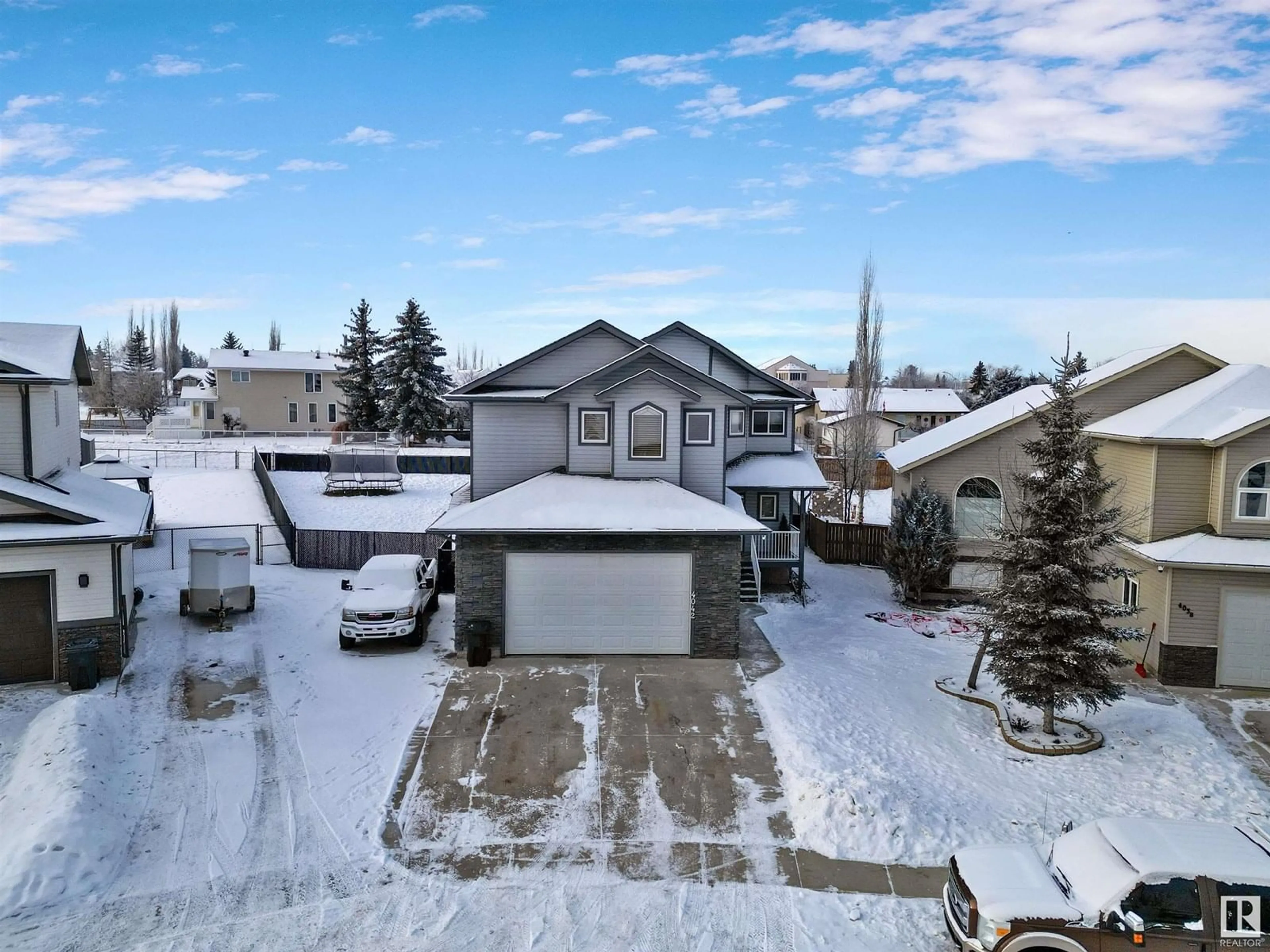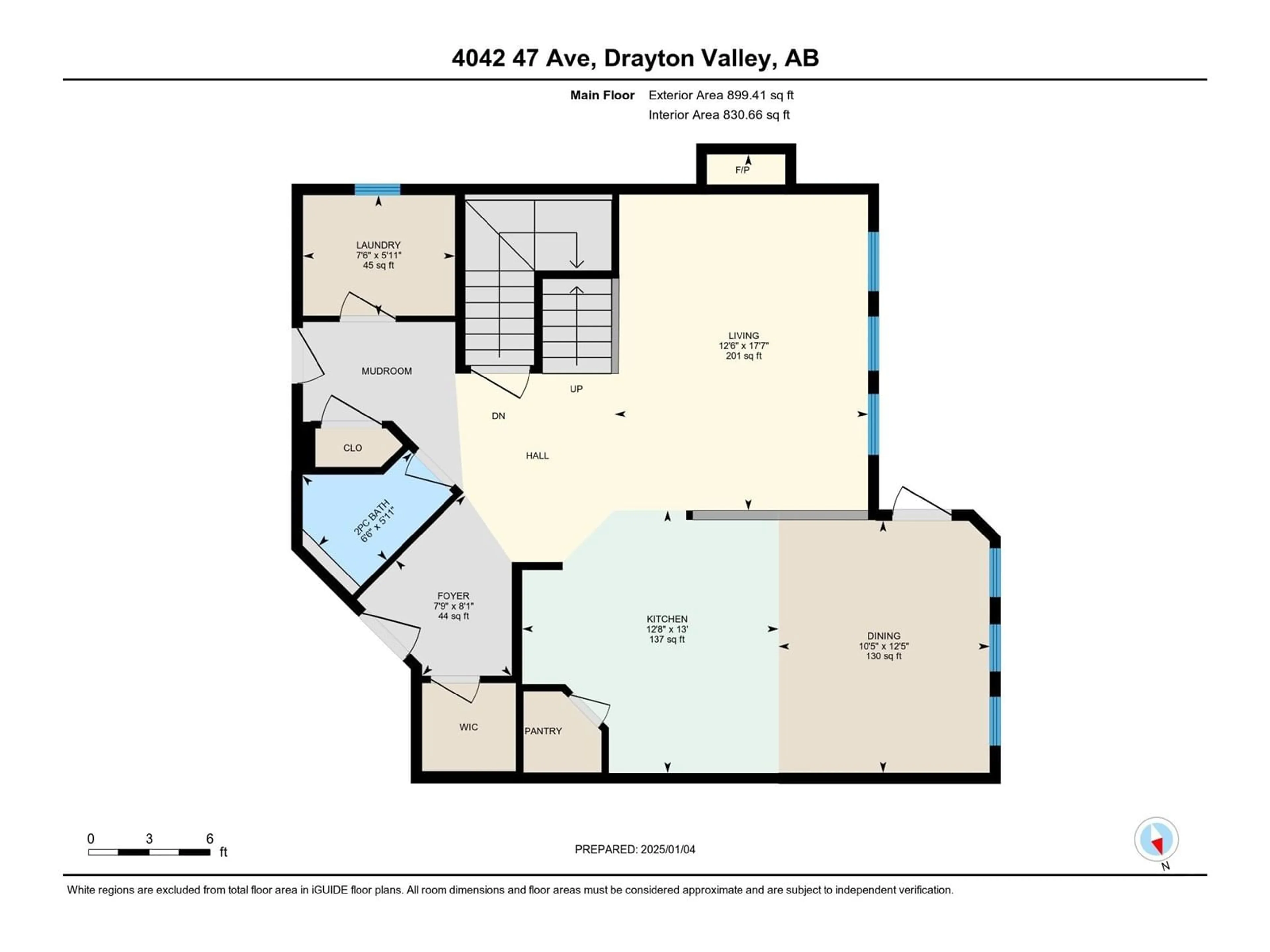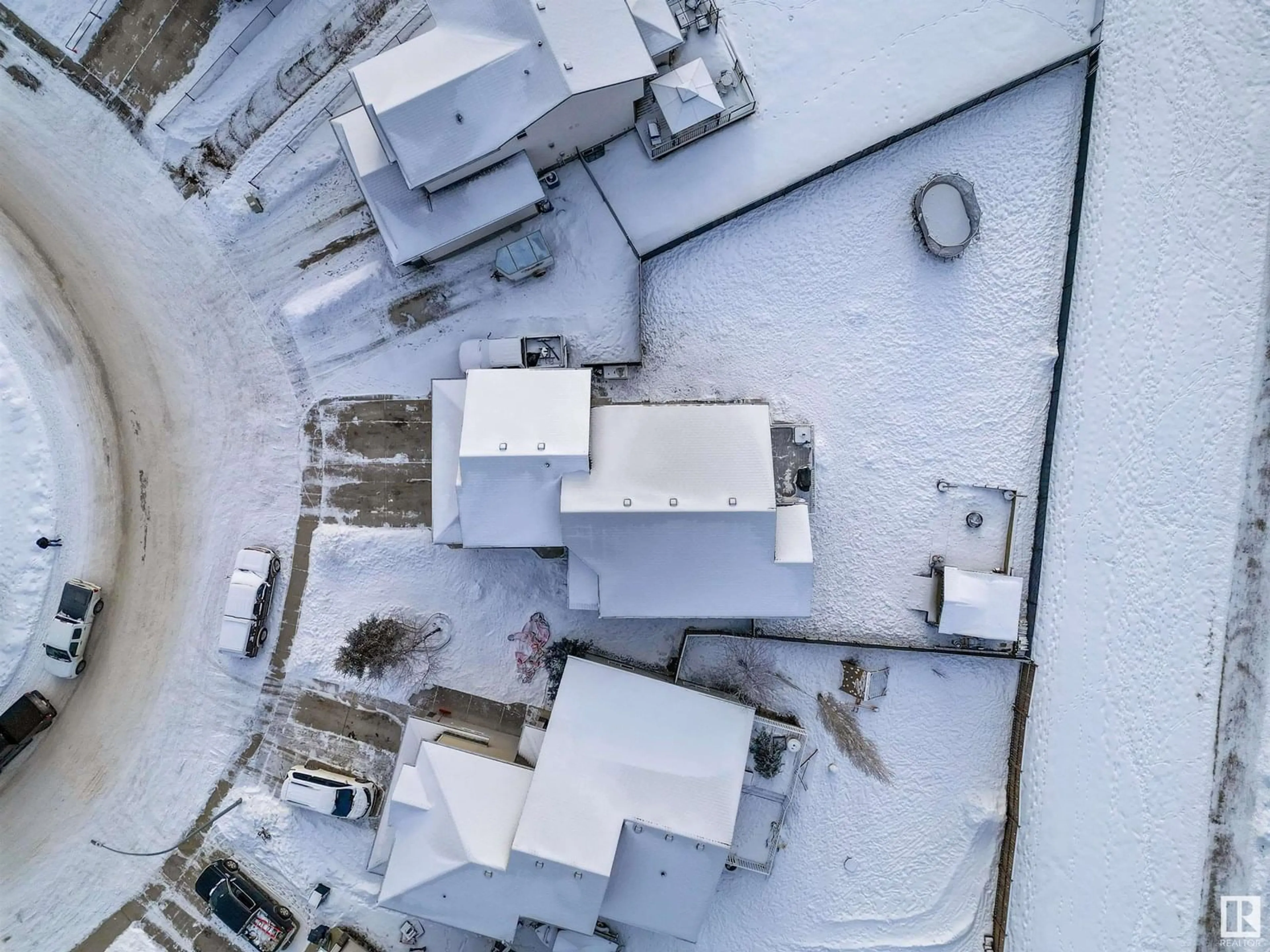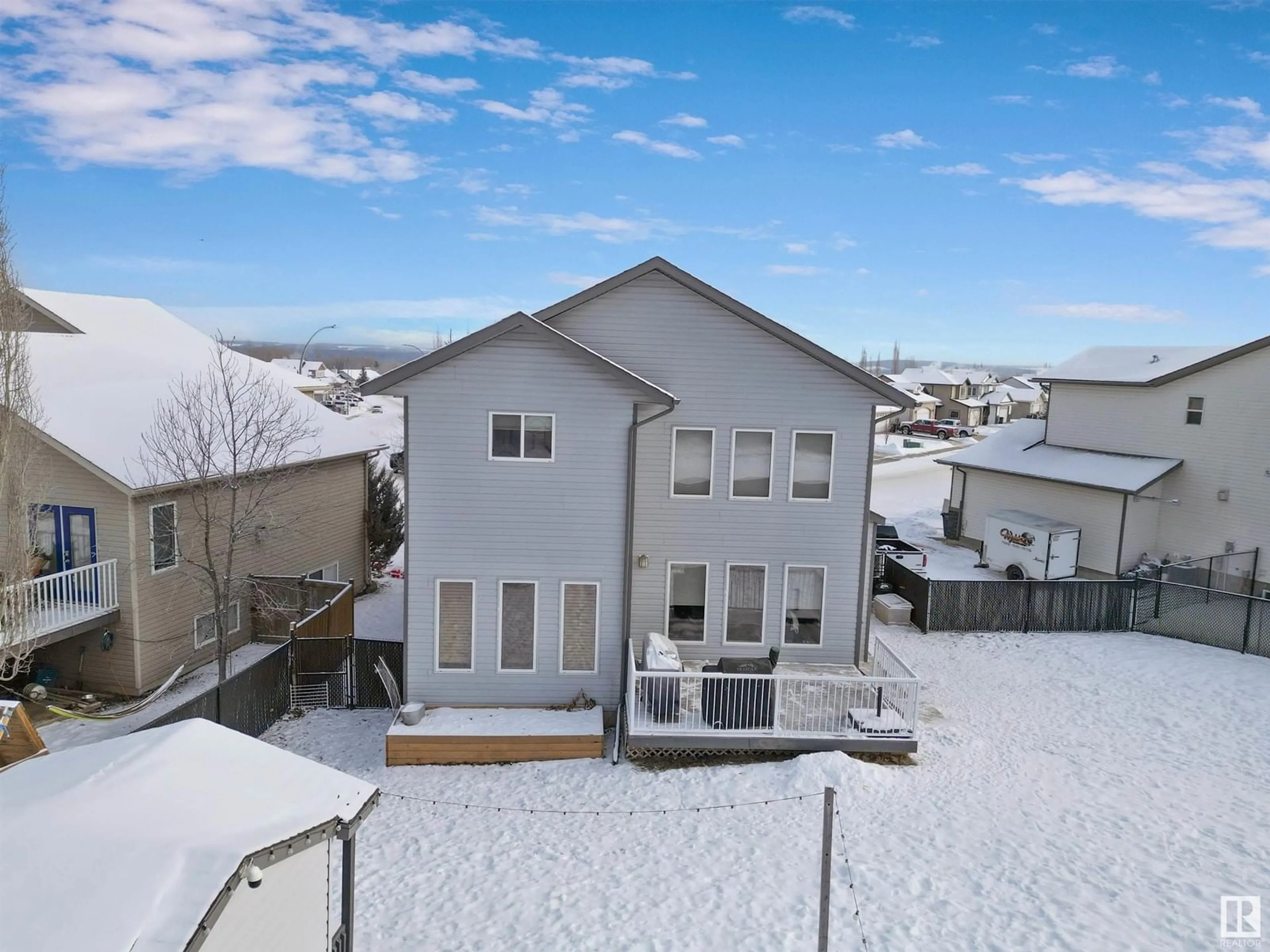4042 47 AVENUE, Drayton Valley, Alberta T7A0A2
Contact us about this property
Highlights
Estimated valueThis is the price Wahi expects this property to sell for.
The calculation is powered by our Instant Home Value Estimate, which uses current market and property price trends to estimate your home’s value with a 90% accuracy rate.Not available
Price/Sqft$252/sqft
Monthly cost
Open Calculator
Description
Designed for both comfort and function, this beautifully finished home offers generous space inside and out. The main level welcomes you with a bright, open living room featuring vaulted ceilings, large west-facing windows, and a gas fireplace that adds warmth and charm. The kitchen includes a spacious island, quartz countertops, walk-in pantry, maple cabinetry, and a full tile backsplash—ideal for everyday living and entertaining. A convenient main floor laundry and powder room add to the practicality of the layout. From the dining area, step out to a no-maintenance deck and a fully fenced backyard with space to gather around the firepit. Upstairs, the primary suite features a 5-piece ensuite with jetted tub, accompanied by two additional bedrooms and a dedicated office. The finished basement provides a fourth bedroom, full bath, and a spacious family room. Extras include RV parking, in-floor heating, hot water on demand, central A/C, and a heated garage. This home checks all the boxes! (id:39198)
Property Details
Interior
Features
Main level Floor
Living room
12'6" x 17'7"Dining room
10'5" x 12'5"Kitchen
12'8" x 13'Property History
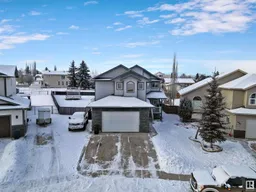 36
36
