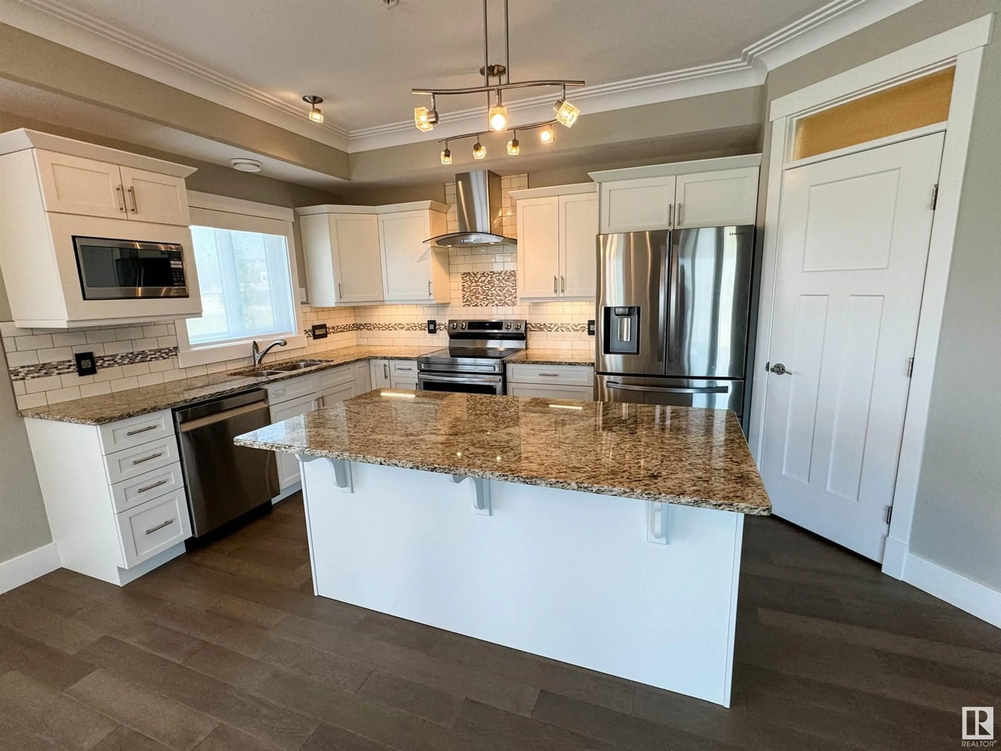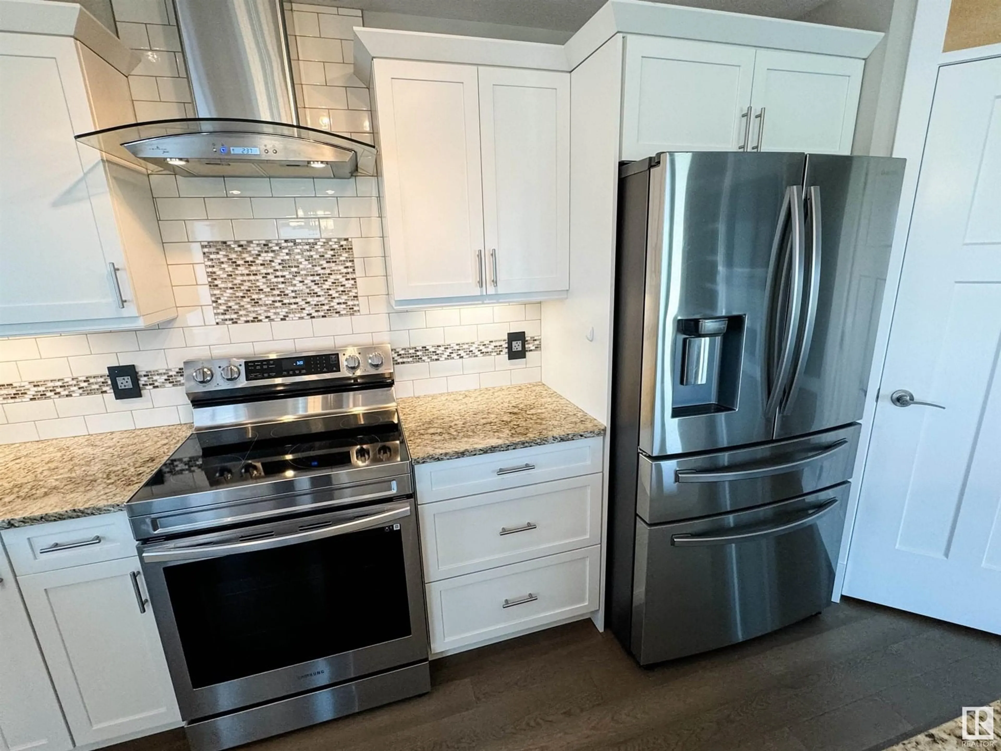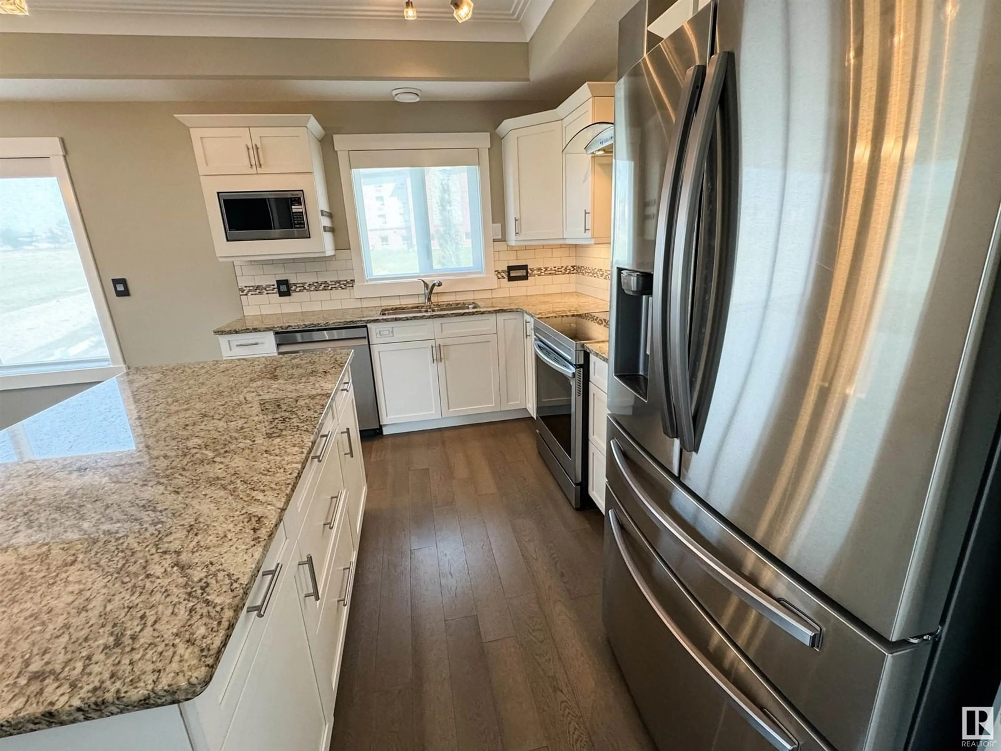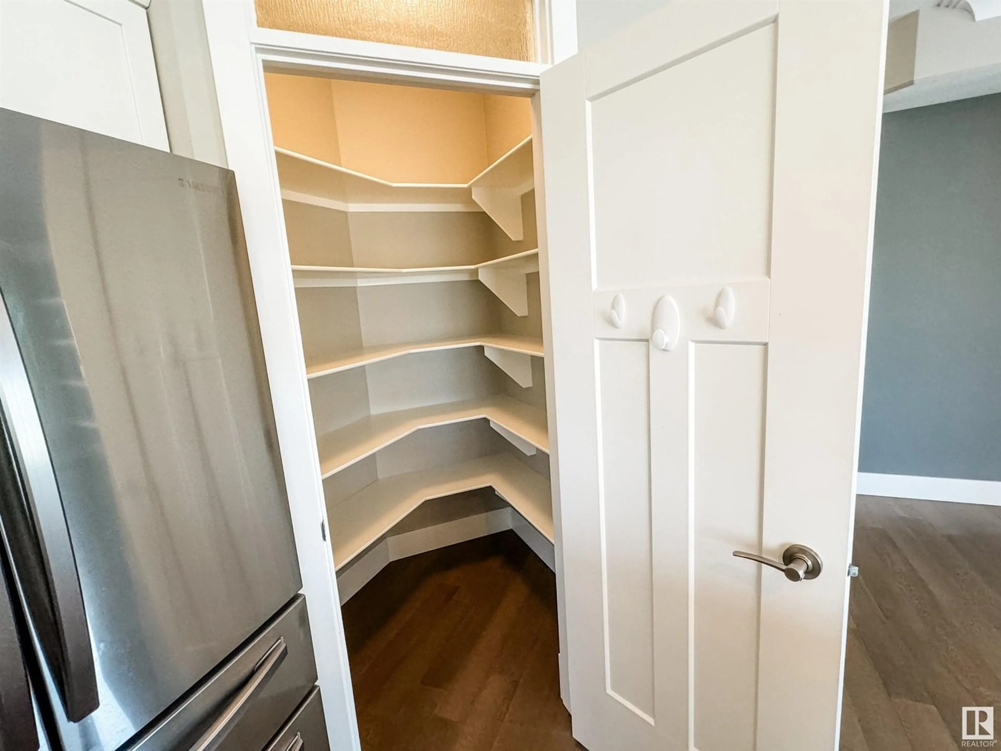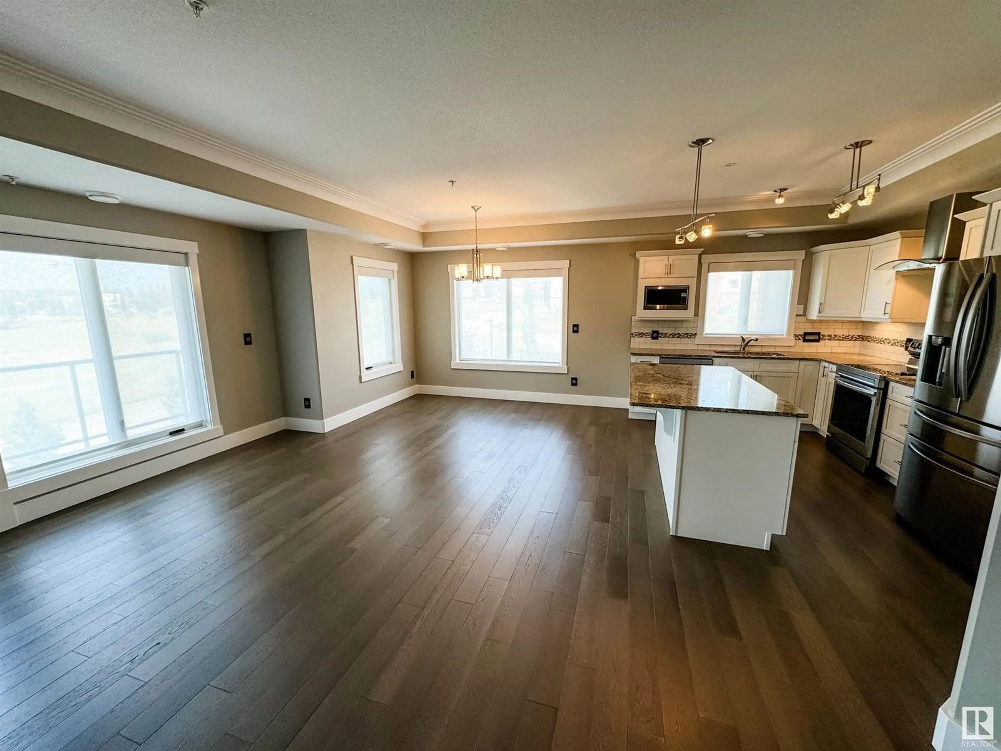309 - 5201 BROUGHAM DR, Drayton Valley, Alberta T7A0C8
Contact us about this property
Highlights
Estimated valueThis is the price Wahi expects this property to sell for.
The calculation is powered by our Instant Home Value Estimate, which uses current market and property price trends to estimate your home’s value with a 90% accuracy rate.Not available
Price/Sqft$238/sqft
Monthly cost
Open Calculator
Description
Amazing new price on this Stunning Luxury Condo and now get the 1st years condo fees paid for! Experience security & style in this gated property with underground parking & secure storage. The beautifully designed building features an events room with a kitchenette, dining area, living room, and patio—perfect for entertaining larger groups. This 3rd-floor unit offers over 1,500 sq ft of living space complete with high end details like 9ft tray ceilings, transom windows & motorized blinds throughout. You'll find a chef’s kitchen with granite countertops, soft-close cabinetry, and a large walk-in pantry. The open living area has a n/g fireplace and hardwood flooring with 1 of 4 included TVs, that transitions to a large outdoor patio with views of IvanTo Park. The primary suite features a large walk-in closet, ensuite with double shower head/body sprays & sinks and a private deck. Two more bedrooms, a 4-piece bath, and in-suite laundry complete this beautiful home! (id:39198)
Property Details
Interior
Features
Main level Floor
Living room
3.66 x 3.52Dining room
3.07 x 2.32Kitchen
2.94 x 4.16Primary Bedroom
3.96 x 3.36Condo Details
Amenities
Ceiling - 9ft, Vinyl Windows
Inclusions
Property History
 39
39
