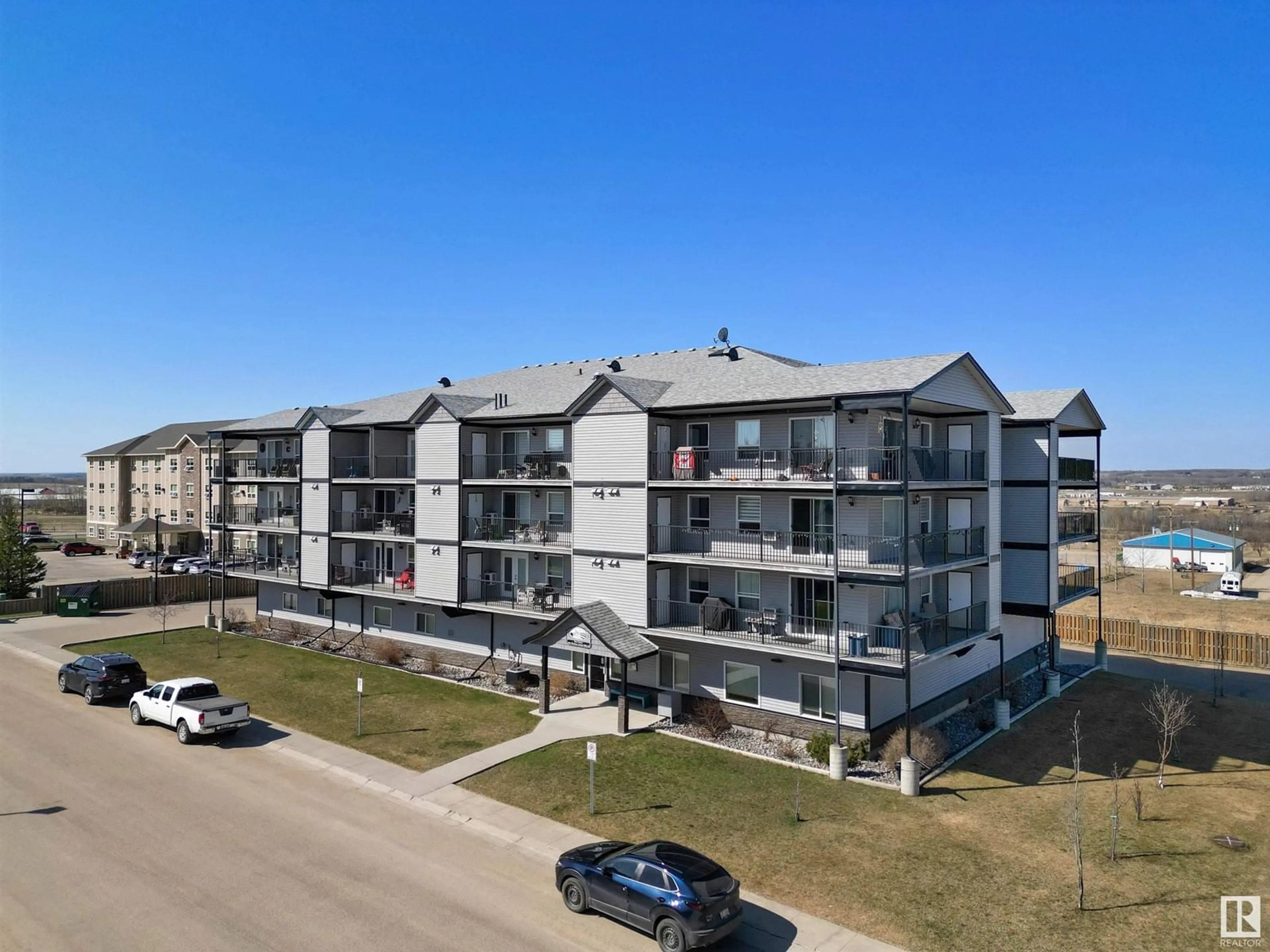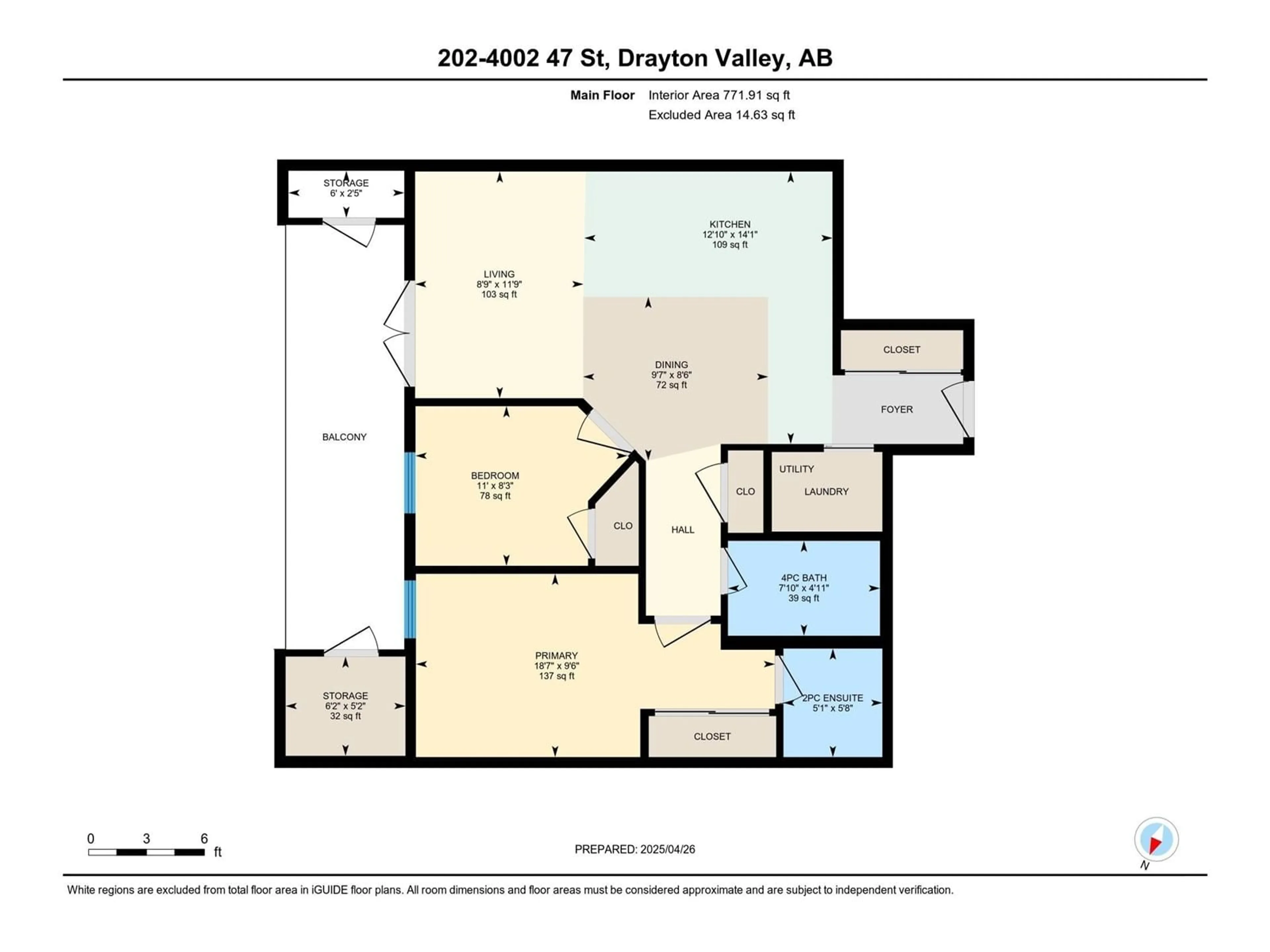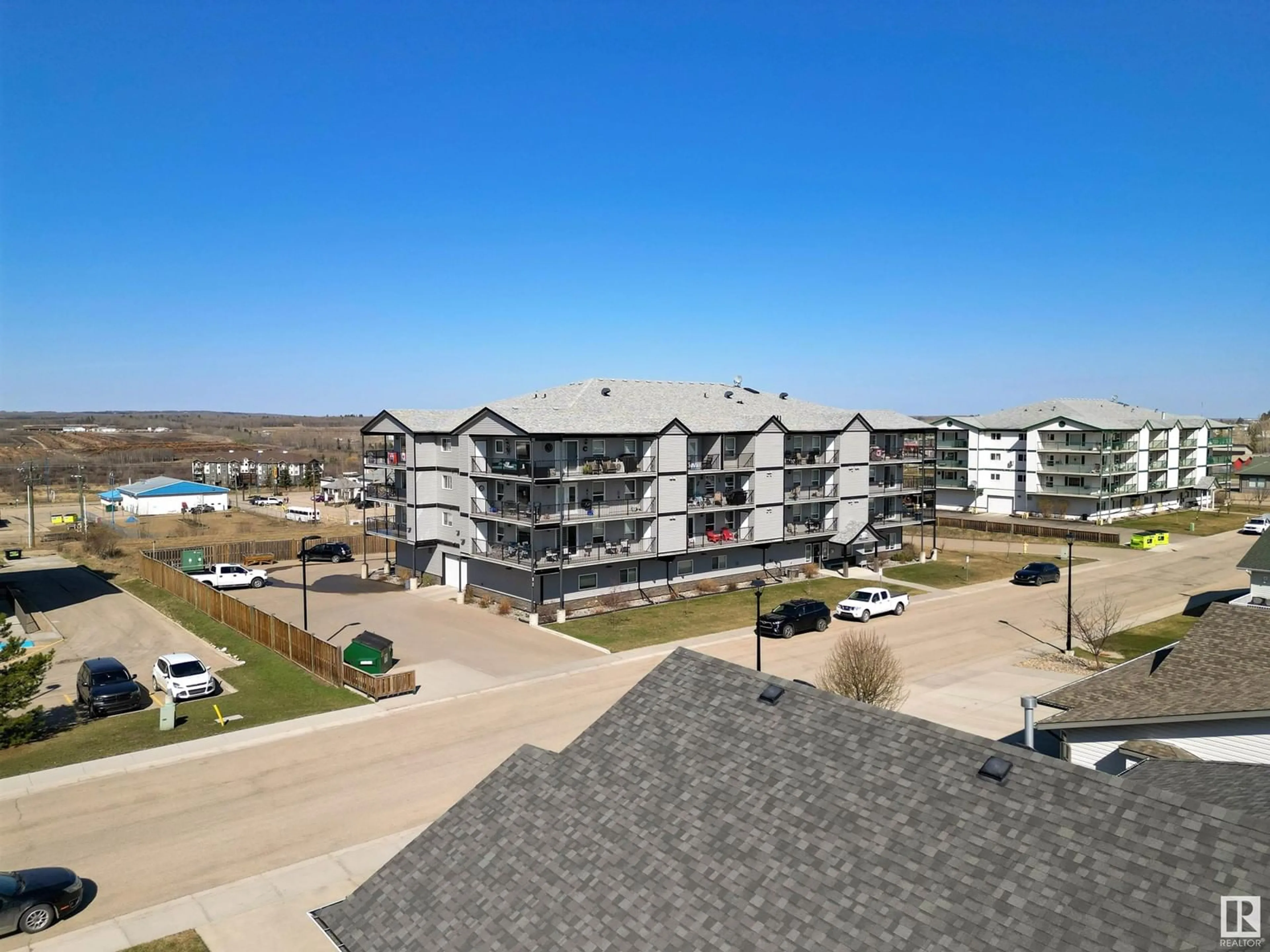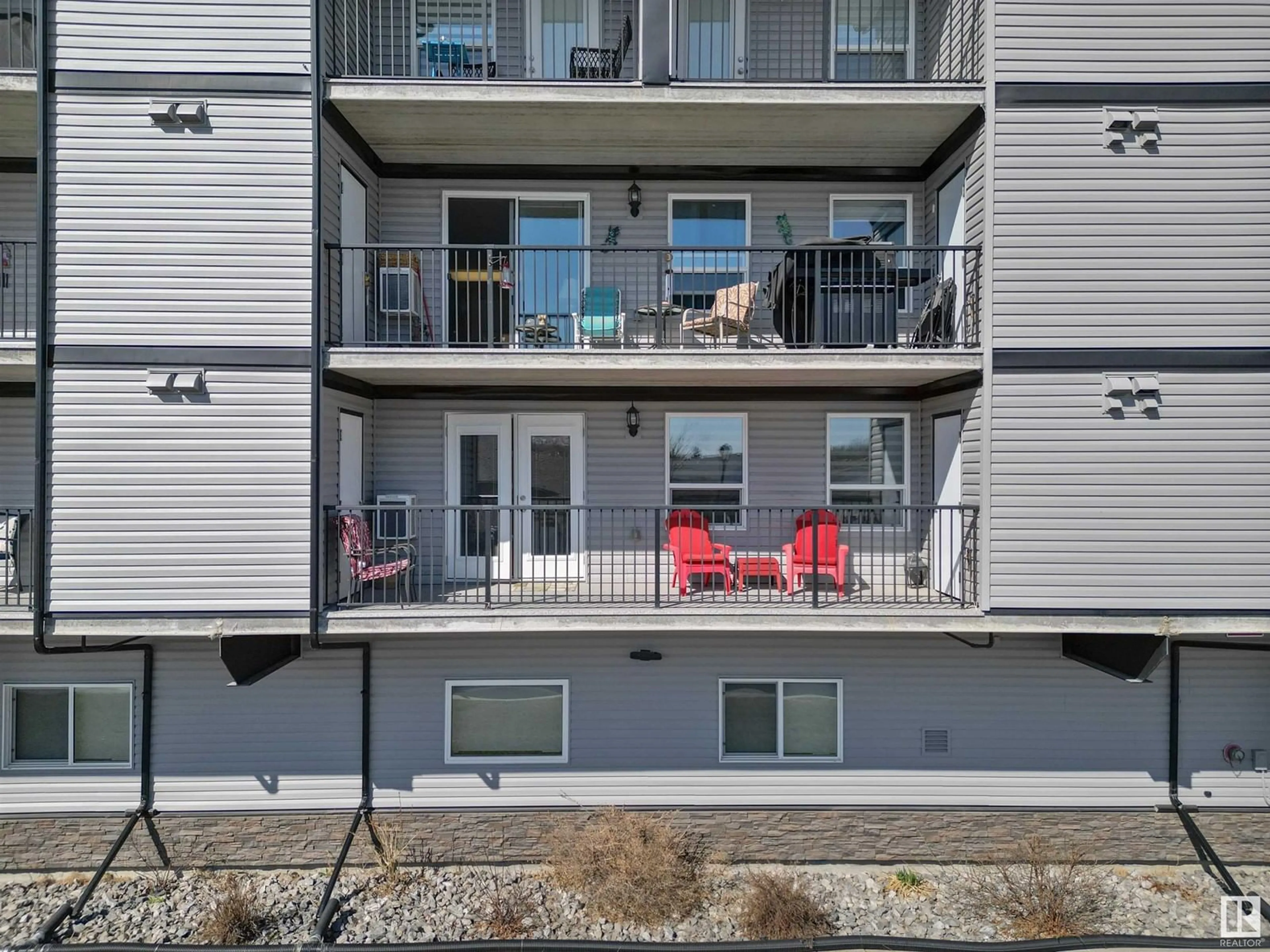#202 - 4002 47 STREET, Drayton Valley, Alberta T7A0A2
Contact us about this property
Highlights
Estimated valueThis is the price Wahi expects this property to sell for.
The calculation is powered by our Instant Home Value Estimate, which uses current market and property price trends to estimate your home’s value with a 90% accuracy rate.Not available
Price/Sqft$239/sqft
Monthly cost
Open Calculator
Description
Welcome to this spacious second floor, 2-bedroom condo offering an east-facing oversized balcony complete with two outdoor storage units. Thoughtfully constructed in 2016, this unit features triple-glazed, argon-filled windows, vinyl plank flooring, soft-close cabinetry, stainless kitchen appliances solid core interior doors, a water line to the fridge, garburator, gas barbecue hookup, and a Duradek deck finish for lasting quality. Designed with comfort and durability in mind, the building boasts 8 concrete hollow-core floors and steel stud construction between levels, providing superior noise reduction. Enjoy the convenience of heated, drive-in underground parking, accommodating larger vehicles such as trucks with ease. Residents also have access to excellent amenities, including a fully equipped exercise room and a common social room—perfect for hosting special events and gatherings. With elevator access and a minimum age requirement of 55+ for at least one spouse. Affordable, maintenance-free living! (id:39198)
Property Details
Interior
Features
Main level Floor
Bedroom 2
8'3" x 11'Storage
2'5" x 6'Kitchen
14'1 x 12'10"Primary Bedroom
9'6" x 18'7"Condo Details
Amenities
Vinyl Windows
Inclusions
Property History
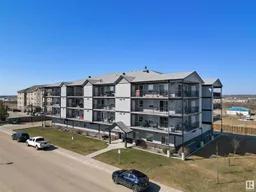 23
23
