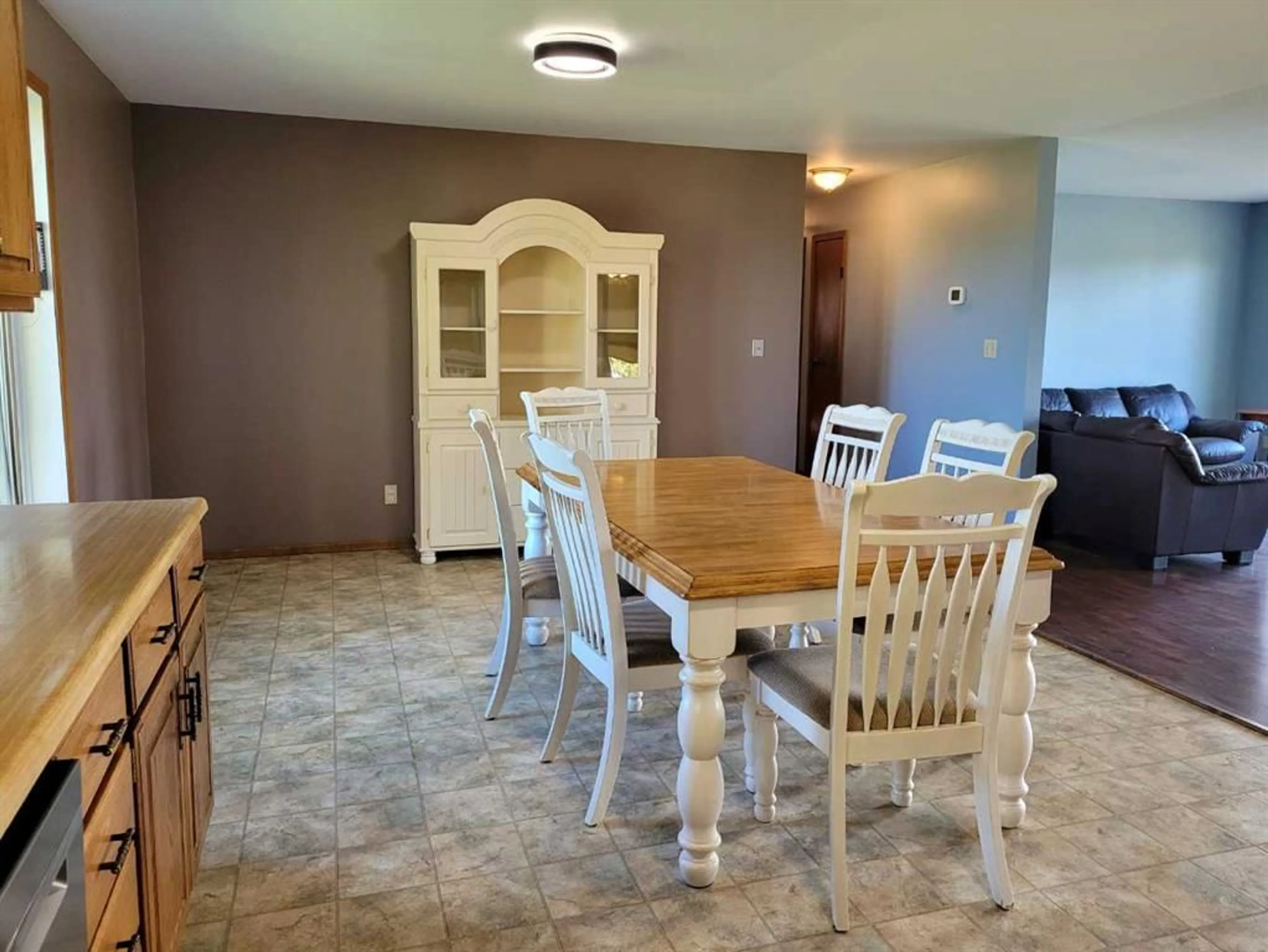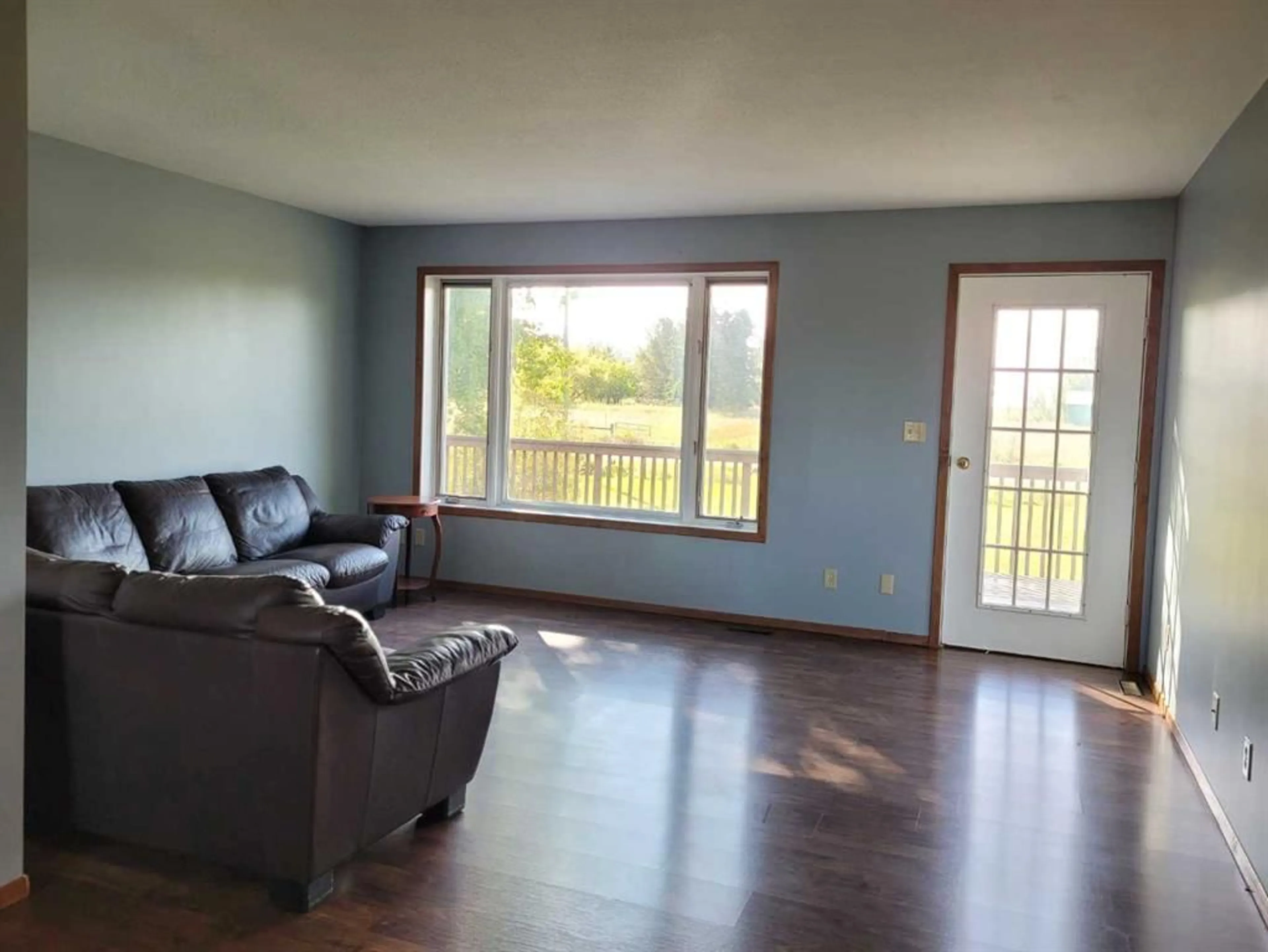48516 Highway 22, Rural Brazeau County, Alberta T0C0S0
Contact us about this property
Highlights
Estimated ValueThis is the price Wahi expects this property to sell for.
The calculation is powered by our Instant Home Value Estimate, which uses current market and property price trends to estimate your home’s value with a 90% accuracy rate.Not available
Price/Sqft$438/sqft
Est. Mortgage$3,221/mo
Tax Amount (2024)$1,621/yr
Days On Market249 days
Description
1 acres with family home that offers a spacious 1708 sq ft bi-level layout with a partially finished basement. The main floor boasts a cozy living room with deck access, a generous kitchen and dining area, a primary bedroom with access to a 5-piece bath, a second bedroom & a convenient laundry room. The wall between a former 3rd bedroom & primary bedroom has been professionally removed making that 3rd bedroom a spacious walk-in closet for the primary bedroom. Additionally, there is an office, closets, and a 3-piece bathroom at the entryway. The partially finished basement features two bedrooms (one without a closet), a plumbed future bathroom, an area used as large family room, a storage room, an area with a fridge and sink, and a mechanical room. The basement includes storage space in the crawl space beneath the entry. Basement ceilings, trim boards& flooring still needed. Outside, there is a 32x40 heated shop with 220 wiring and an overhead door, as well as an 83x40 quonset with power & concrete floor. The property includes 2 automatic waterers, making it perfect for a family and a couple of ponies. Additionally, the land generates $9200 annually for surface rights and is zoned for agriculture.
Property Details
Interior
Features
Main Floor
5pc Bathroom
0`0" x 0`0"Living Room
12`6" x 16`3"Kitchen With Eating Area
12`6" x 22`8"Bedroom - Primary
12`11" x 12`6"Exterior
Features
Parking
Garage spaces -
Garage type -
Total parking spaces 4
Property History
 46
46






