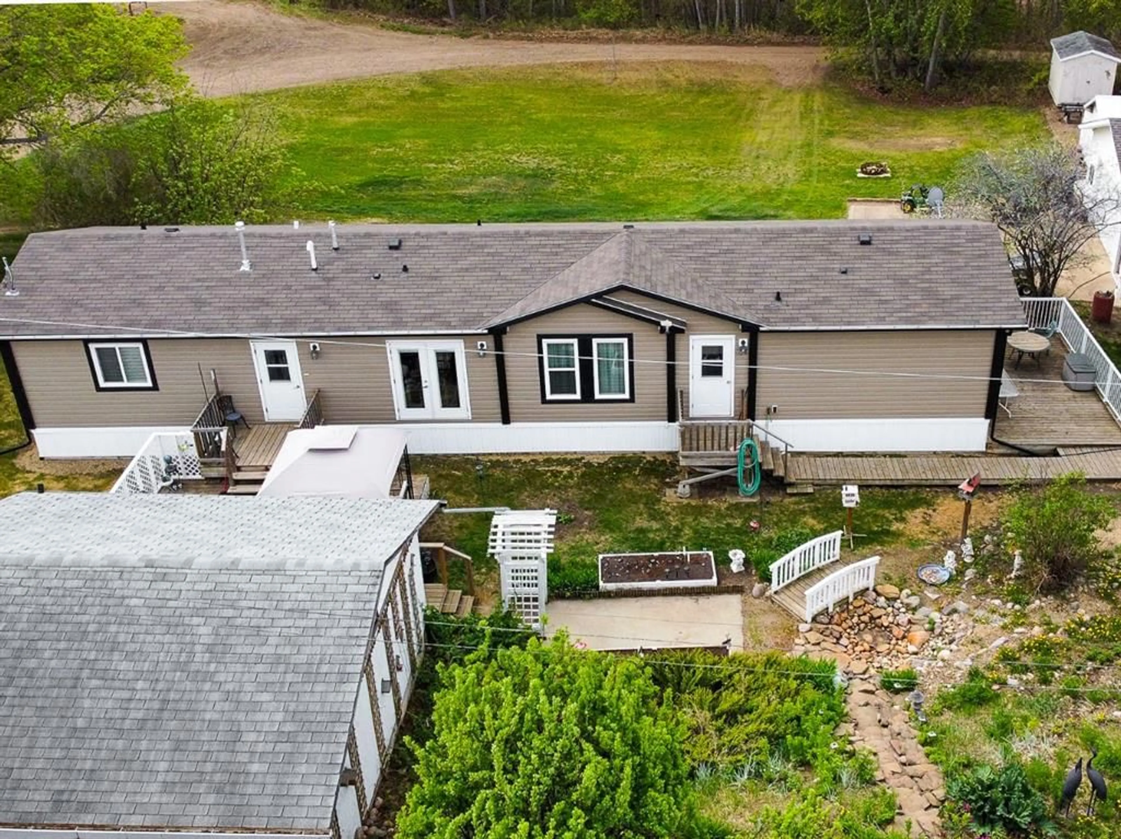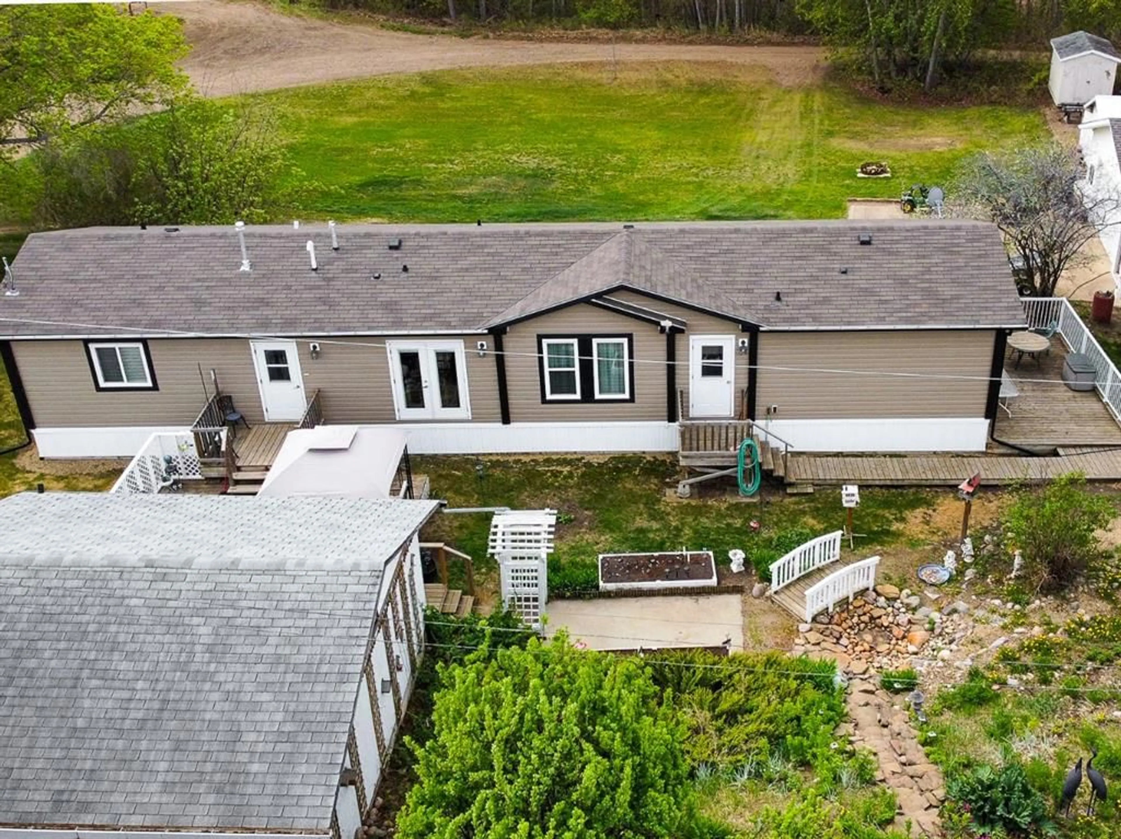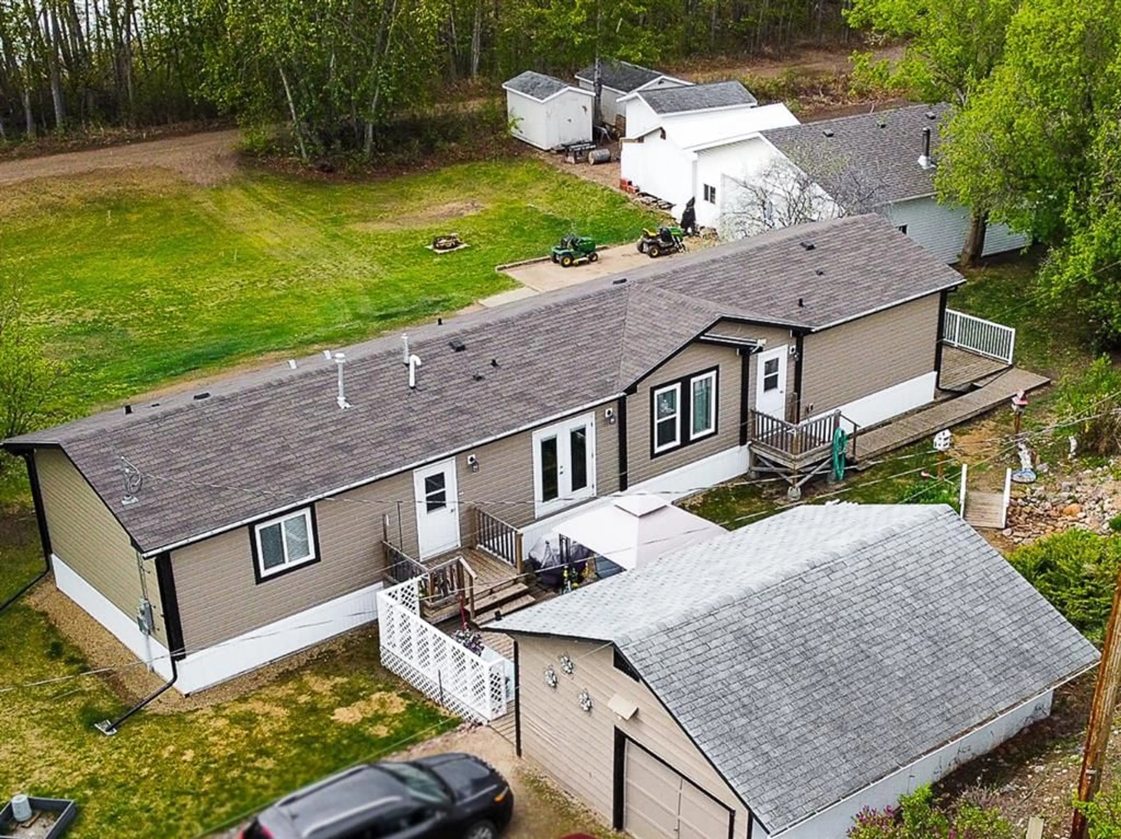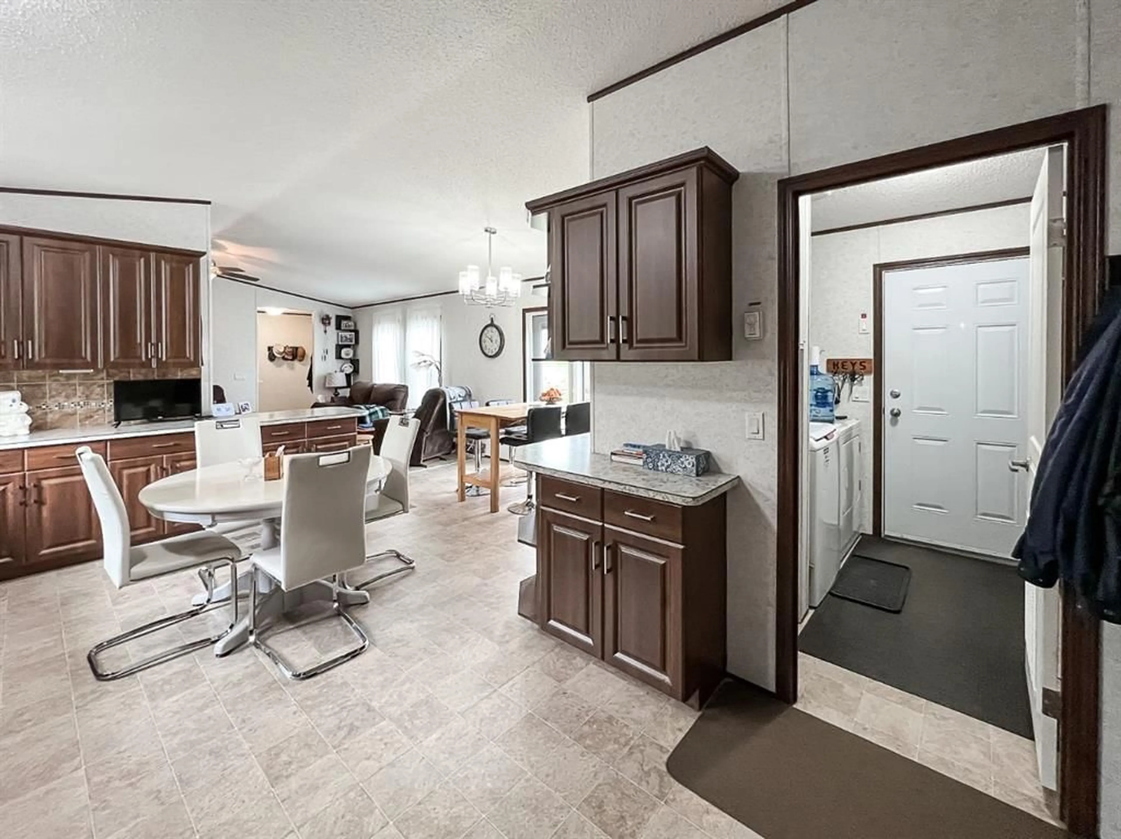016 Maplewood Ave (Railway Ave), Watino, Alberta T0H 3R0
Contact us about this property
Highlights
Estimated valueThis is the price Wahi expects this property to sell for.
The calculation is powered by our Instant Home Value Estimate, which uses current market and property price trends to estimate your home’s value with a 90% accuracy rate.Not available
Price/Sqft$164/sqft
Monthly cost
Open Calculator
Description
Nestled along the scenic banks of the Smoky River, this picturesque property in Watino offers the ultimate blend of natural beauty, peaceful living, and modern comfort. With private, direct access to the river, enjoy fishing, boating, swimming, or simply unwinding by the water, just steps from your door. This bright and welcoming 4-bedroom home is move-in ready, featuring an open-concept layout designed for both comfort and functionality. The spacious kitchen offers ample cabinetry, generous counter space, and a walk-in pantry, seamlessly connecting to the dining area and sunlit living room, complete with deck access, perfect for indoor-outdoor living. The primary suite is a private retreat with a large walk-in closet and full ensuite, while the additional bedrooms are thoughtfully located at the opposite end of the home for added privacy. Set on just under an acre, the meticulously landscaped yard is a showstopper. Mature trees, vibrant flower beds, two expansive decks, and a charming hillside waterfall create an oasis for relaxation, gardening, or entertaining. There's plenty of space to roam, play, or take in the serenity of the surrounding prairie views. The property also features a 30x30 detached garage with new shingles (2023), a single detached garage, four storage sheds, tons of parking, and is conveniently located near the community clubhouse. Located just a short drive from Falher with school bus service available, this home is the perfect blend of nature, functionality, and serenity. Don't miss your chance to own this riverside gem. Book your showing today!
Property Details
Interior
Features
Main Floor
Bedroom - Primary
15`6" x 11`4"4pc Ensuite bath
10`6" x 7`0"Bedroom
9`11" x 9`5"Bedroom
10`9" x 9`0"Exterior
Features
Parking
Garage spaces 3
Garage type -
Other parking spaces 3
Total parking spaces 6
Property History
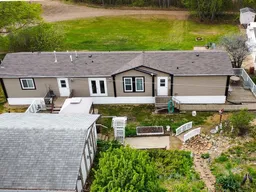 35
35
