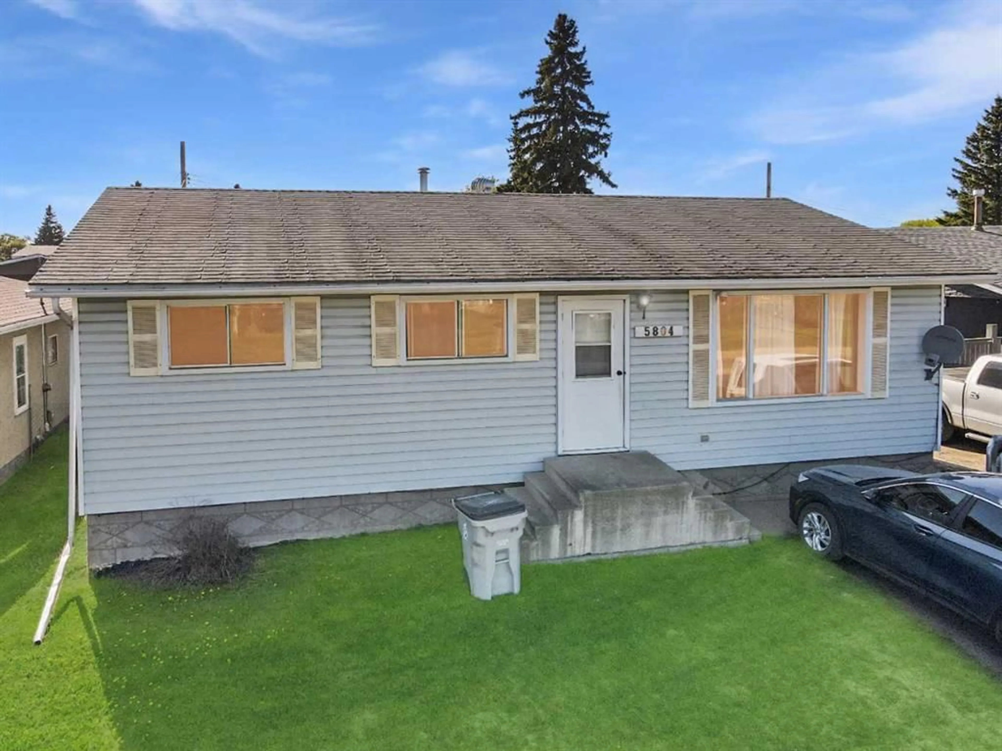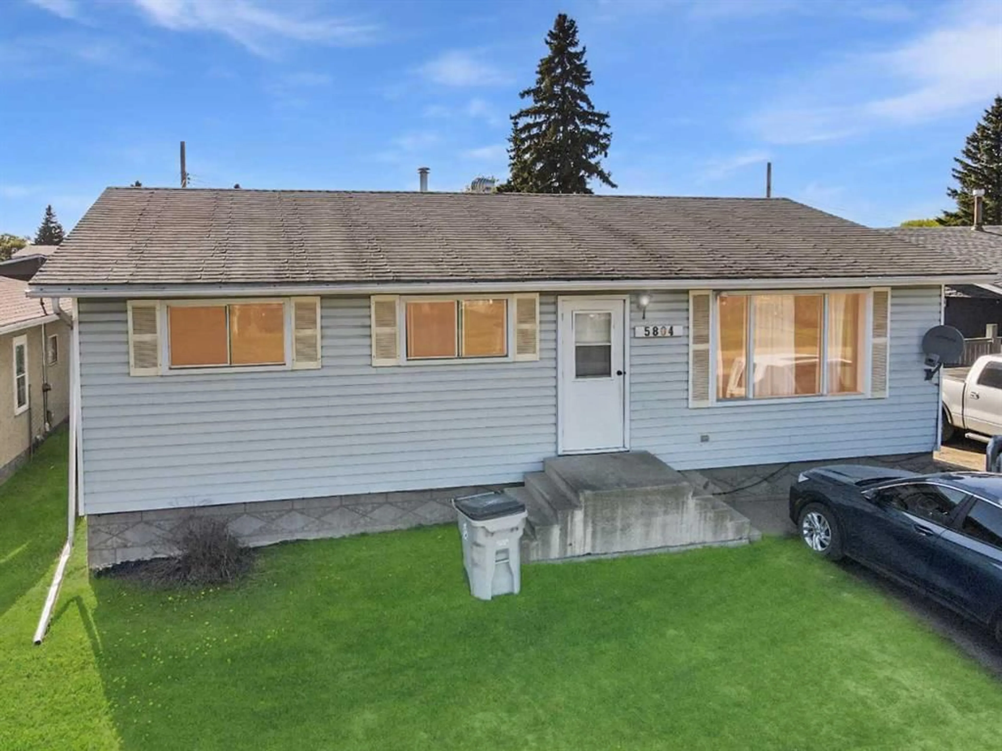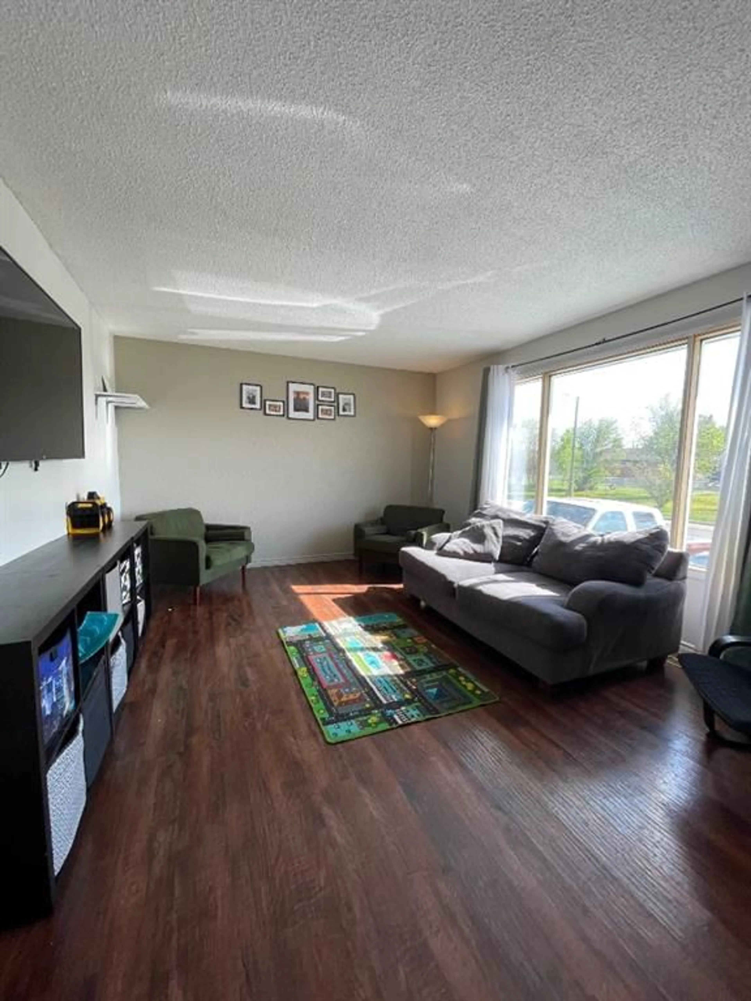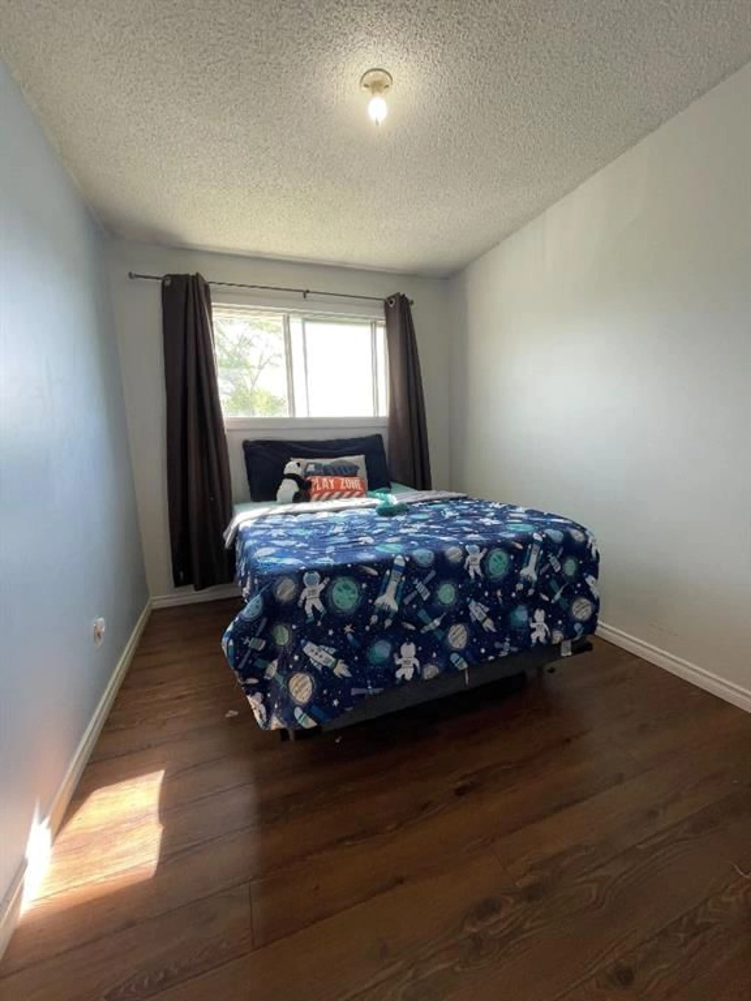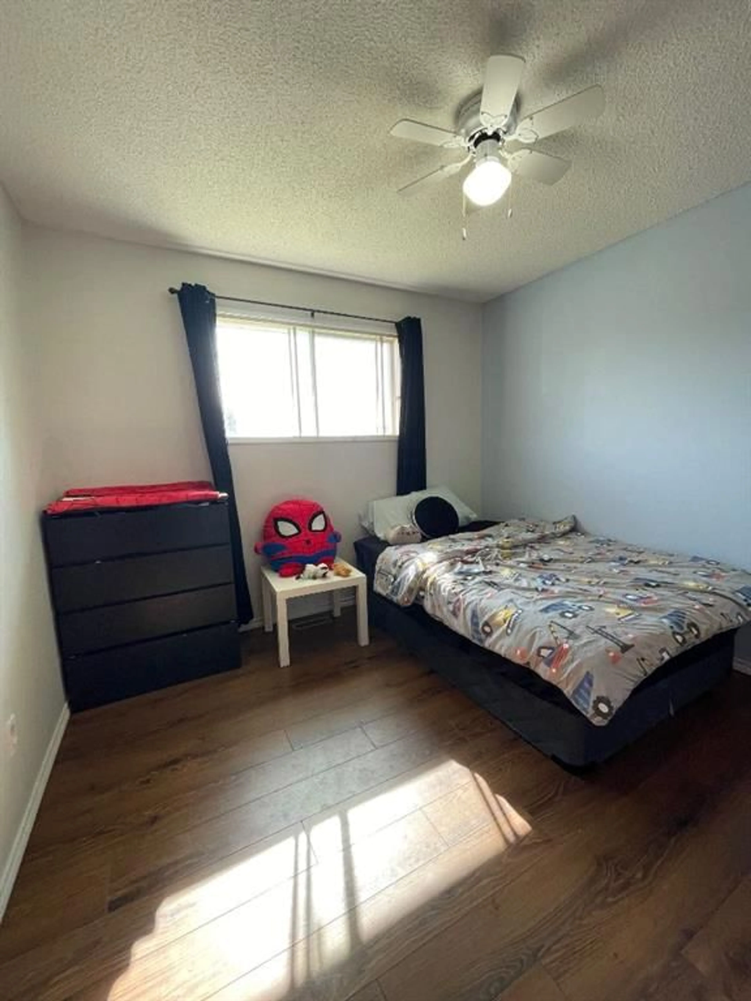5804 48th Street, High Prairie, Alberta T0G 1E0
Contact us about this property
Highlights
Estimated ValueThis is the price Wahi expects this property to sell for.
The calculation is powered by our Instant Home Value Estimate, which uses current market and property price trends to estimate your home’s value with a 90% accuracy rate.Not available
Price/Sqft$230/sqft
Est. Mortgage$1,030/mo
Tax Amount (2024)$2,795/yr
Days On Market11 days
Description
1040 square foot bungalow with 5 bedrooms and 2 full bathrooms, an ideal home for a growing family. The main floor features the kitchen, dining area, and living room, all conveniently located on one side, perfect for entertaining and family gatherings. On the other side, you'll find three bedrooms. The main bathroom is thoughtfully designed with a separate vanity and tub, providing privacy from the toilet and convenient direct access from the primary bedroom. The fully developed basement significantly expands your living space, boasting two additional bedrooms, a large family room ideal for movie nights or a play area, ample storage, and a dedicated laundry area. A 3-piece bathroom completes the lower level. Step outside to a fenced backyard, providing a safe and private space for kids and pets to play. The back deck is covered by an extended roof overhang, perfect for enjoying your morning coffee or evening barbecues, rain or shine. Location is key as it's just a stone's throw from the public elementary school and a few blocks from both the public junior and senior high schools, making the morning commute a breeze. Call today to book your viewing.
Property Details
Interior
Features
Main Floor
Bedroom
10`3" x 8`1"Bedroom
9`1" x 10`2"3pc Bathroom
11`3" x 7`9"Bedroom - Primary
11`2" x 10`2"Exterior
Features
Parking
Garage spaces -
Garage type -
Total parking spaces 4
Property History
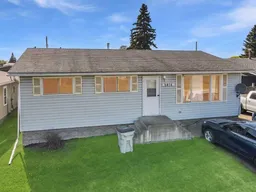 17
17
