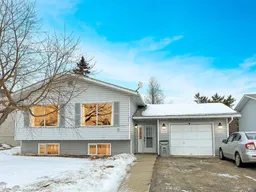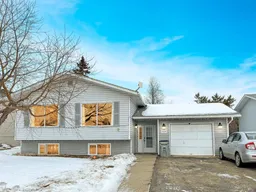This stunning bi-level home is designed for both comfort and functionality, making it an ideal choice for families and individuals alike. As you step through the walk-through main entrance, you'll be immediately captivated by the seamless transition to the backyard deck, perfect for entertaining or enjoying quiet evenings outdoors.
The heart of the home is the expansive open-concept kitchen, dining, and living area, which boasts modern finishes and ample natural light. The kitchen features sleek cabinetry, contemporary appliances, and a spacious island that doubles as a gathering spot for family and friends. The dining area flows effortlessly into the living room, creating a welcoming atmosphere for socializing.
With four well-appointed bedrooms, there's plenty of space for everyone. The main bathroom is impressively spacious, featuring a double sink that provides added convenience for busy mornings. The generous three-piece ensuite in the master bedroom offers a private retreat, complete with stylish fixtures and finishes.
Venturing downstairs, you'll find a cozy family room that serves as the perfect space for movie nights or game days. Additionally, a versatile bonus room can be utilized as a home office, gym, or playroom, catering to your lifestyle needs. The fourth bedroom is ideal for guests or older children seeking some privacy. The third bathroom downstairs includes a laundry sink, making laundry day a breeze.
The attached garage offers ample space for your vehicles and outdoor toys, keeping them protected from the elements. The fully fenced backyard provides a secure environment for children and pets to play freely, offering peace of mind for parents.
Don't miss out on this unique opportunity to own a beautifully designed home that's ready for its next chapter. Contact your Realtor today to schedule a personalized viewing and experience all that this exceptional property has to offer!
Inclusions: Dishwasher,Electric Stove,Refrigerator,Washer/Dryer
 26
26



