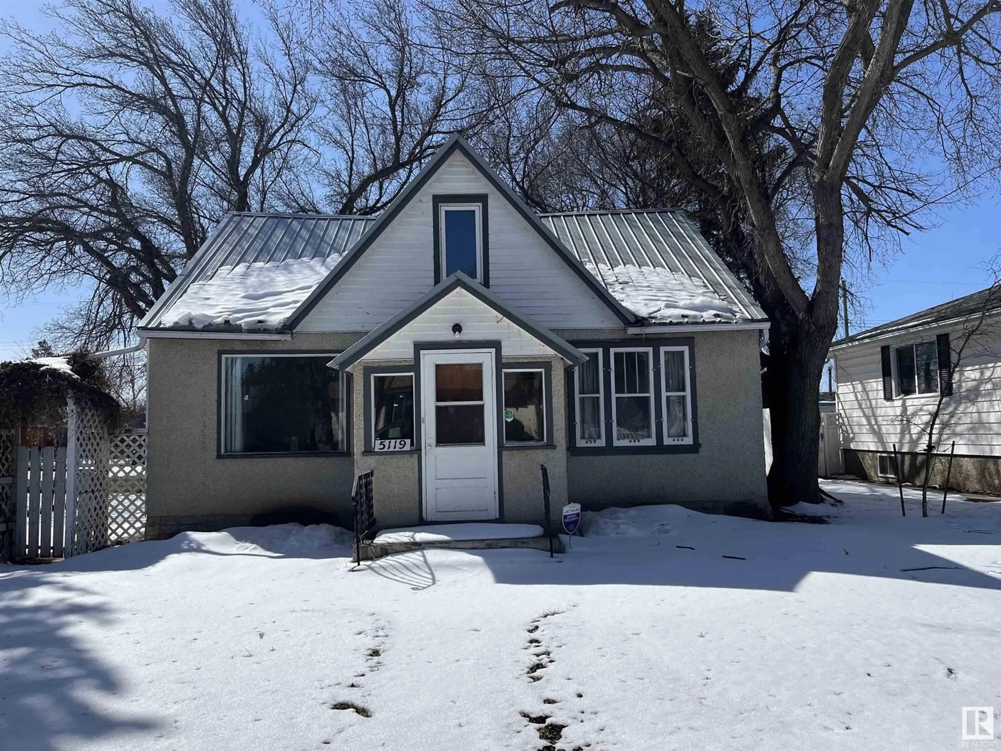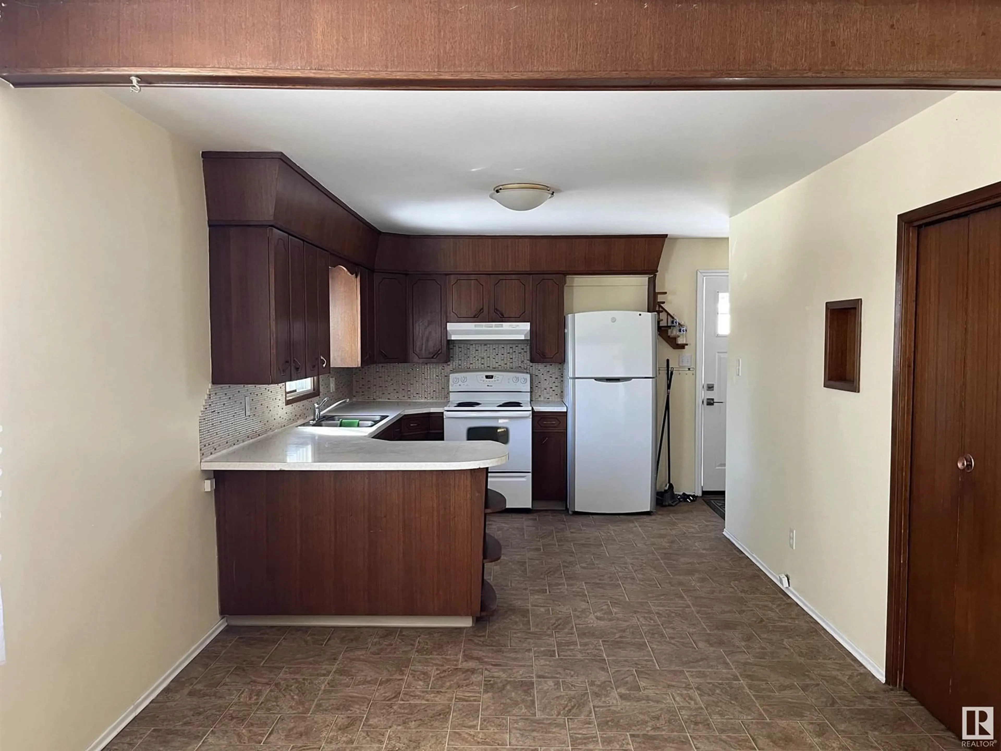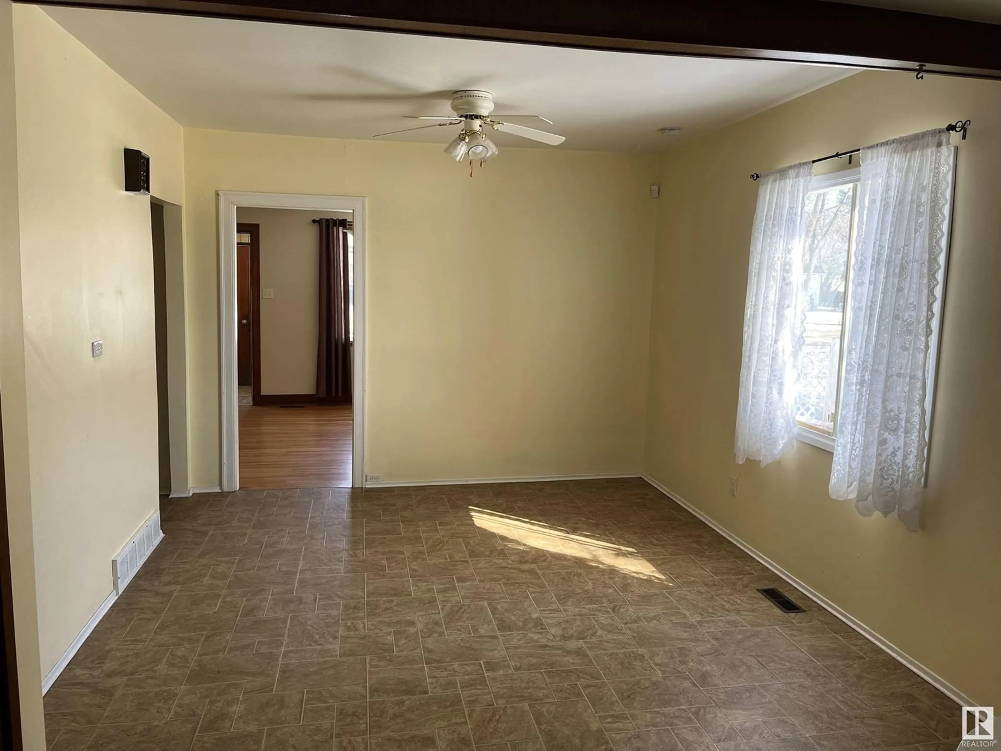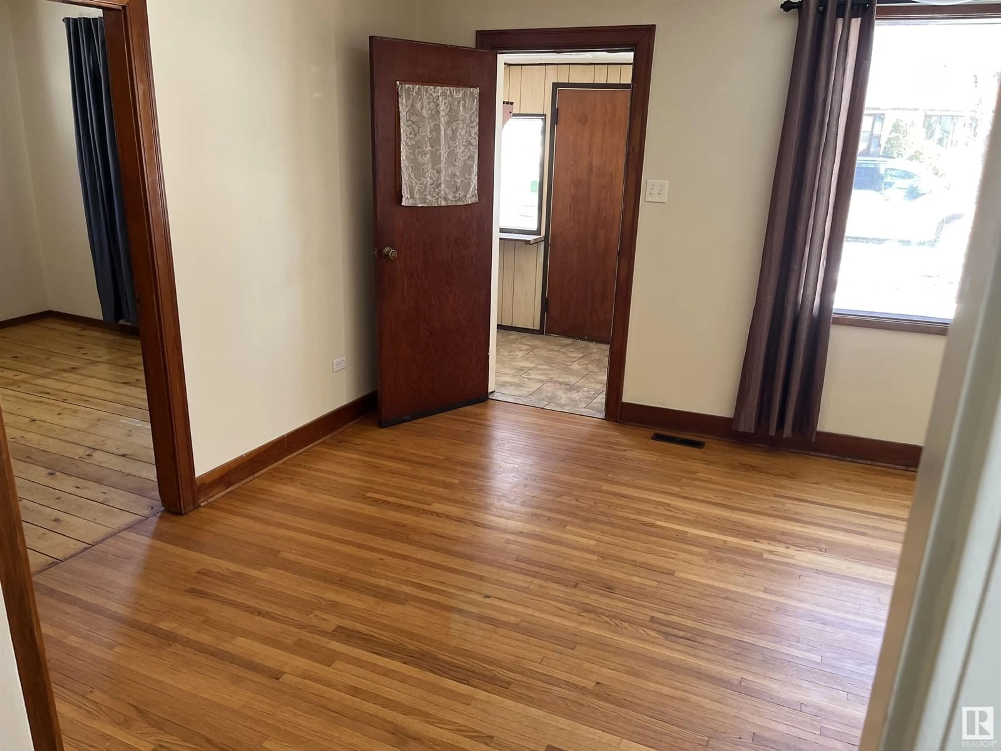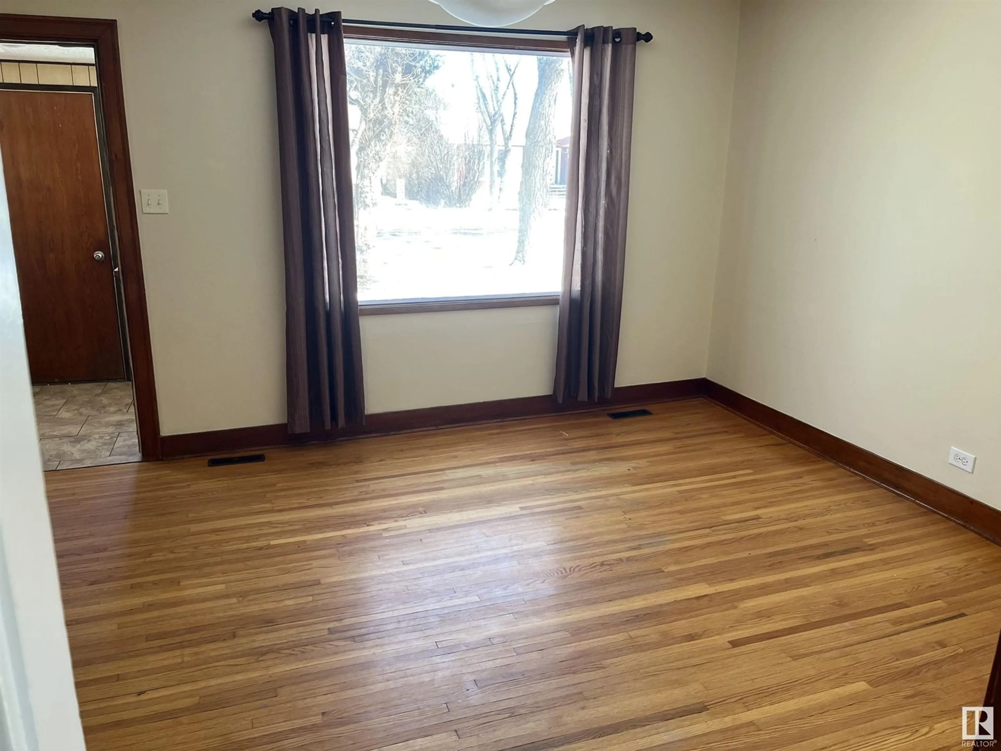Contact us about this property
Highlights
Estimated ValueThis is the price Wahi expects this property to sell for.
The calculation is powered by our Instant Home Value Estimate, which uses current market and property price trends to estimate your home’s value with a 90% accuracy rate.Not available
Price/Sqft$63/sqft
Est. Mortgage$425/mo
Tax Amount ()-
Days On Market78 days
Description
Affordable 4 bedroom, 1 Bathroom home on large lot close to shopping, clinic and school in the family friendly, rural Town of Viking. With 2 bedrooms, a large kitchen/dining room and 4 piece bathroom on the main floor, this home is good for a retired couple. The additional 2 bedrooms upstairs allows for a growing family and the affordability is there for first time home owners or Investment property. Upgrades including flooring and bathroom were done in 2016. Although the house was built in 1951, the addition including part basement under addition was done in 1972. The 50 X 140 foot lot has mature trees including fruit trees. (id:39198)
Property Details
Interior
Features
Main level Floor
Living room
Dining room
Kitchen
Primary Bedroom
Property History
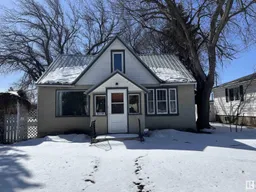 11
11
