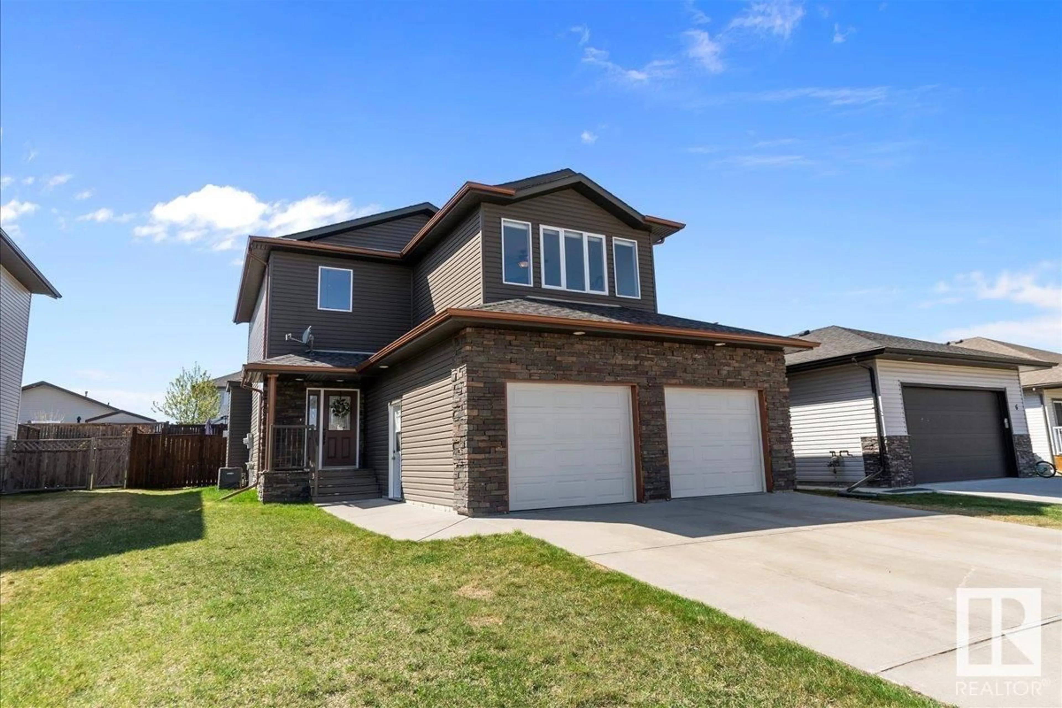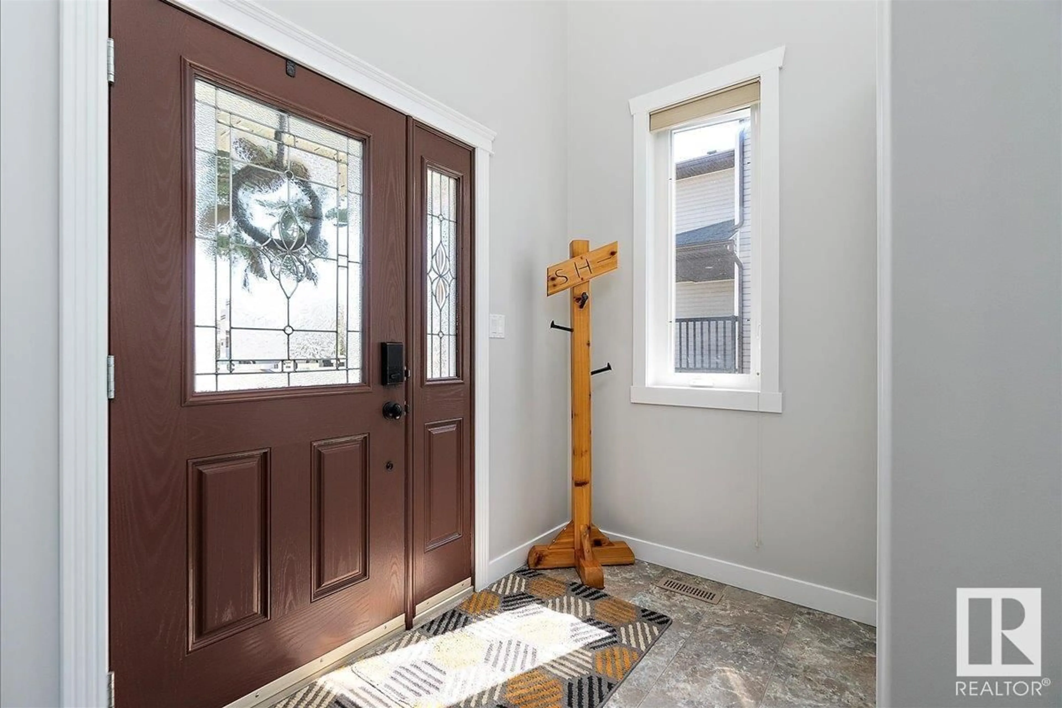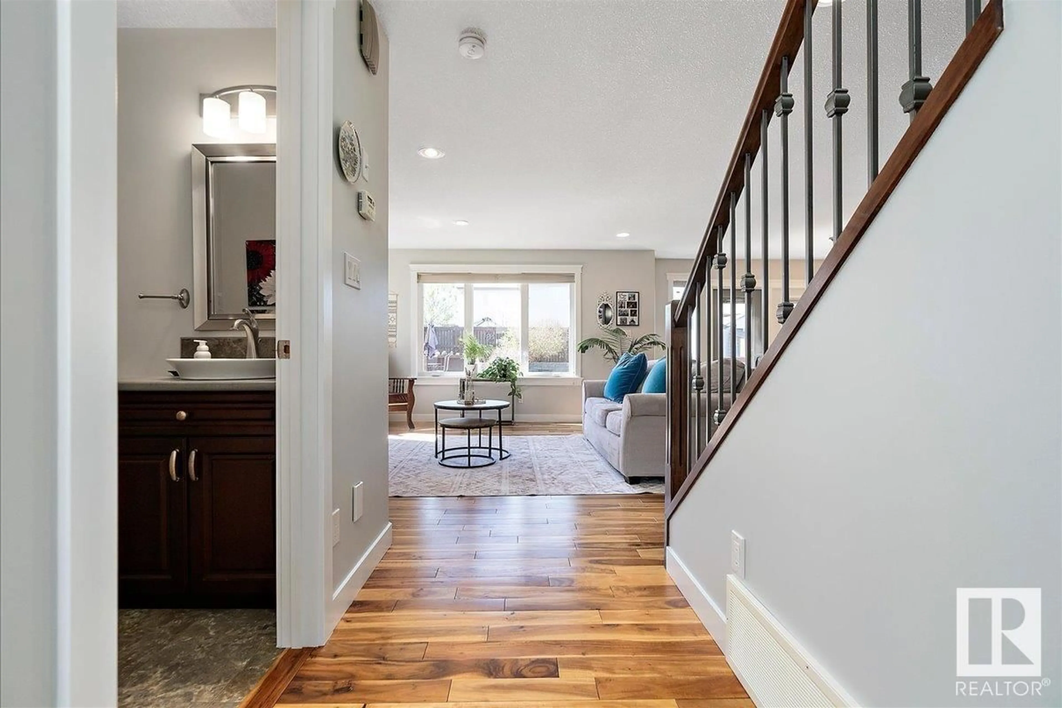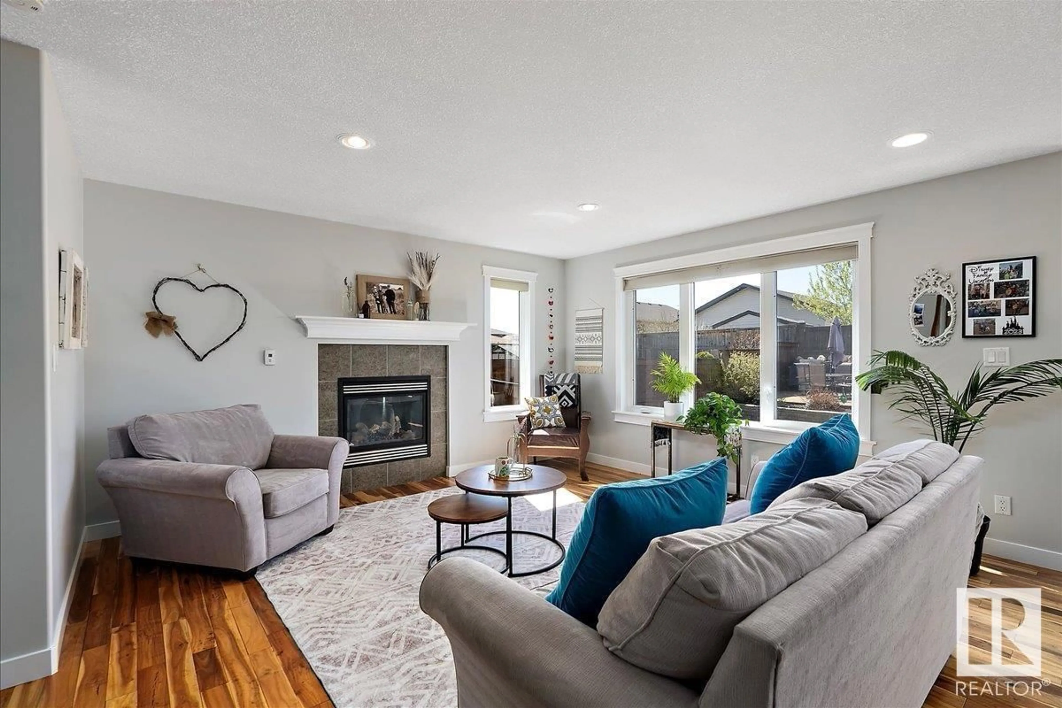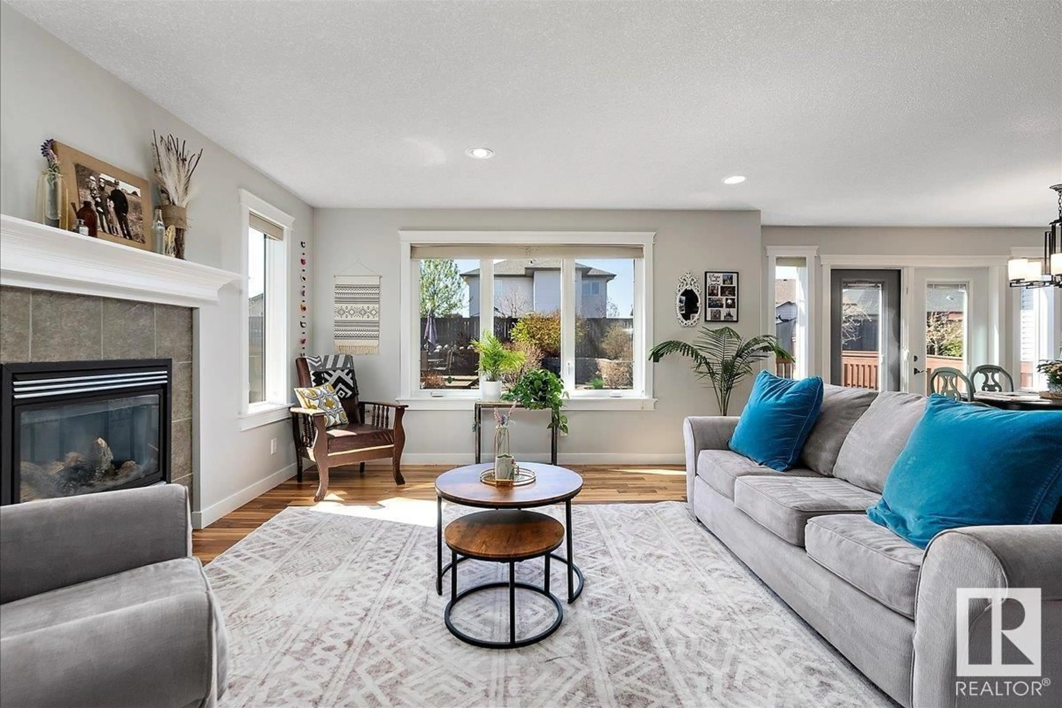8 BEAVERHILL VIEW, Tofield, Alberta T0B4J0
Contact us about this property
Highlights
Estimated ValueThis is the price Wahi expects this property to sell for.
The calculation is powered by our Instant Home Value Estimate, which uses current market and property price trends to estimate your home’s value with a 90% accuracy rate.Not available
Price/Sqft$226/sqft
Est. Mortgage$1,846/mo
Tax Amount ()-
Days On Market3 days
Description
GREAT FAMILY HOME! 4 bedroom, 3 1/2 bathroom, 2 storey with double attached garage! Open concept design of kitchen, dinette, and living room greets you upon entering this lovely home. Kitchen features: tiered prep isand with bar seating and stainless steel appliances. Sunny living room has gas fireplace and dining area has access to west-facing deck. 2pc bathroom and laundry completes the main floor. Upper level consists of bonus entertaining room, primary bedroom with 3pc sensuite & walkin closet, 2nd & 3rd bedrooms, and 4pc bathroom. Basement has infloor heating and is finished with family room, bedroom, excercise room, and 3pc bathroom. Backyard is fully fenced and beautifully landscaped! Tiered, stone surround landscaping is highlited by patio area, firepit area, shrubbery, and flower beds! Walking distance to Schools. A must see !! (id:39198)
Property Details
Interior
Features
Main level Floor
Living room
Dining room
Kitchen
Laundry room
Property History
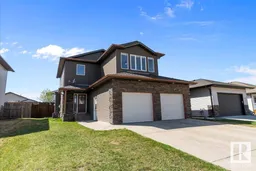 45
45
