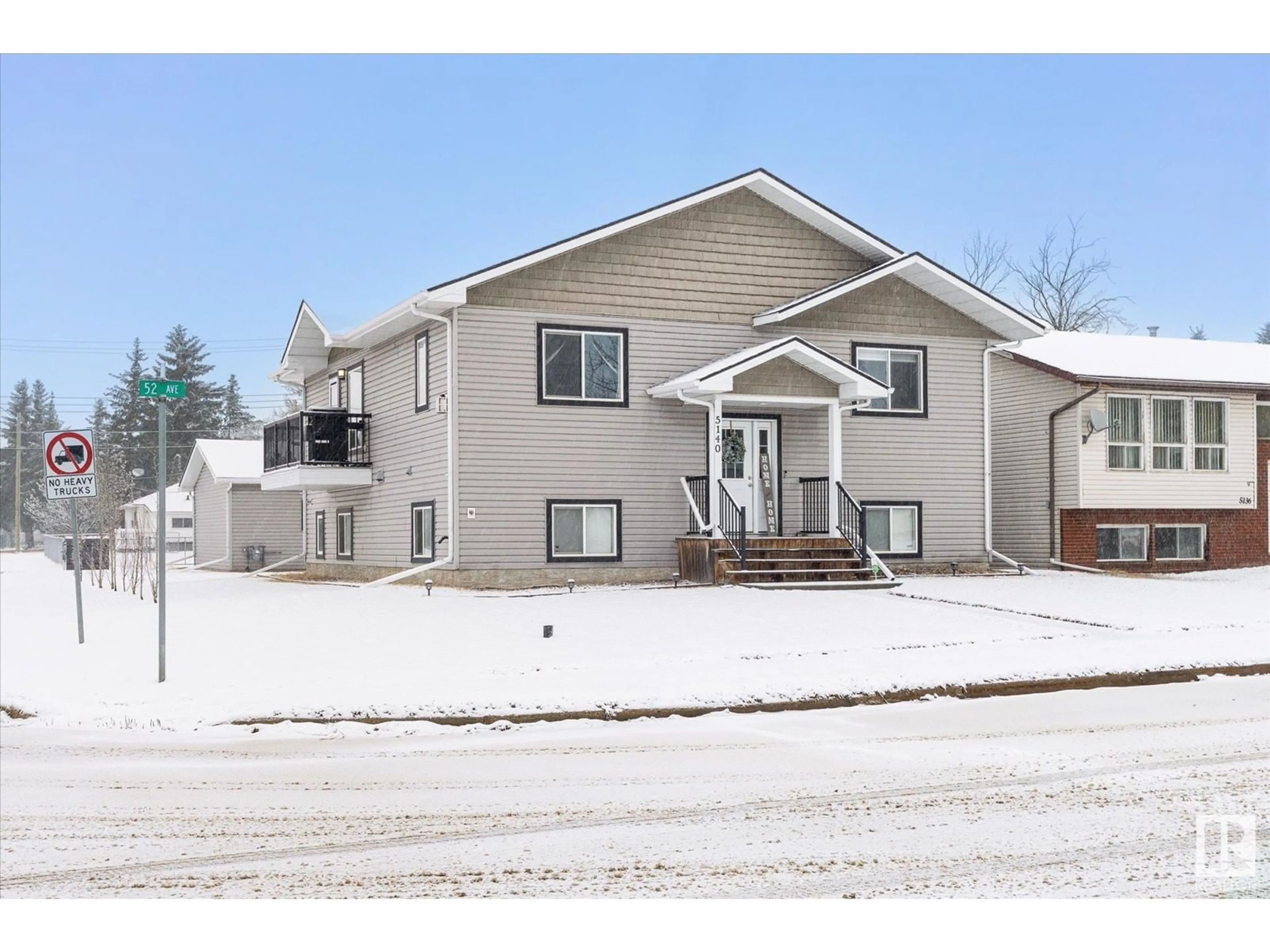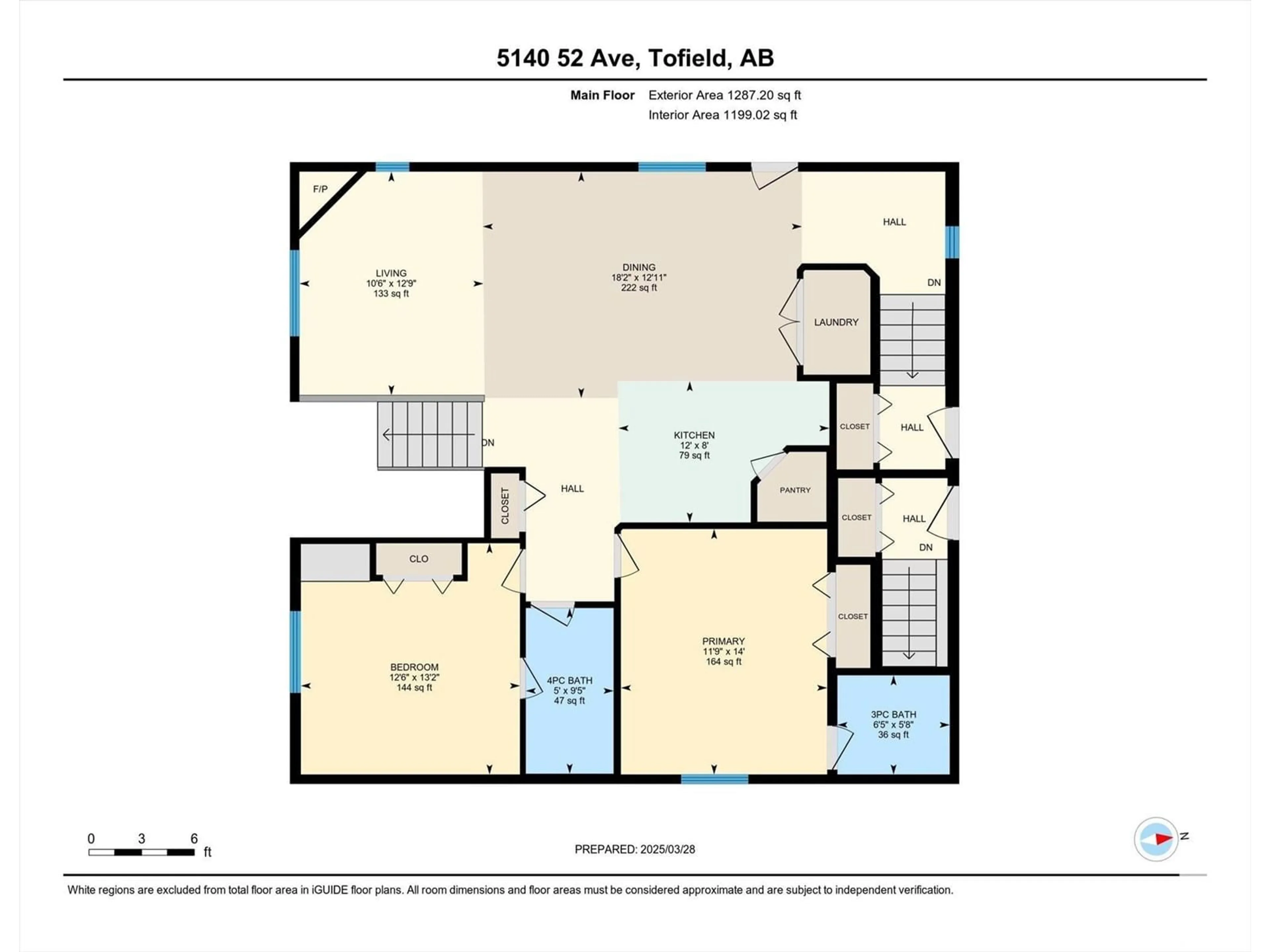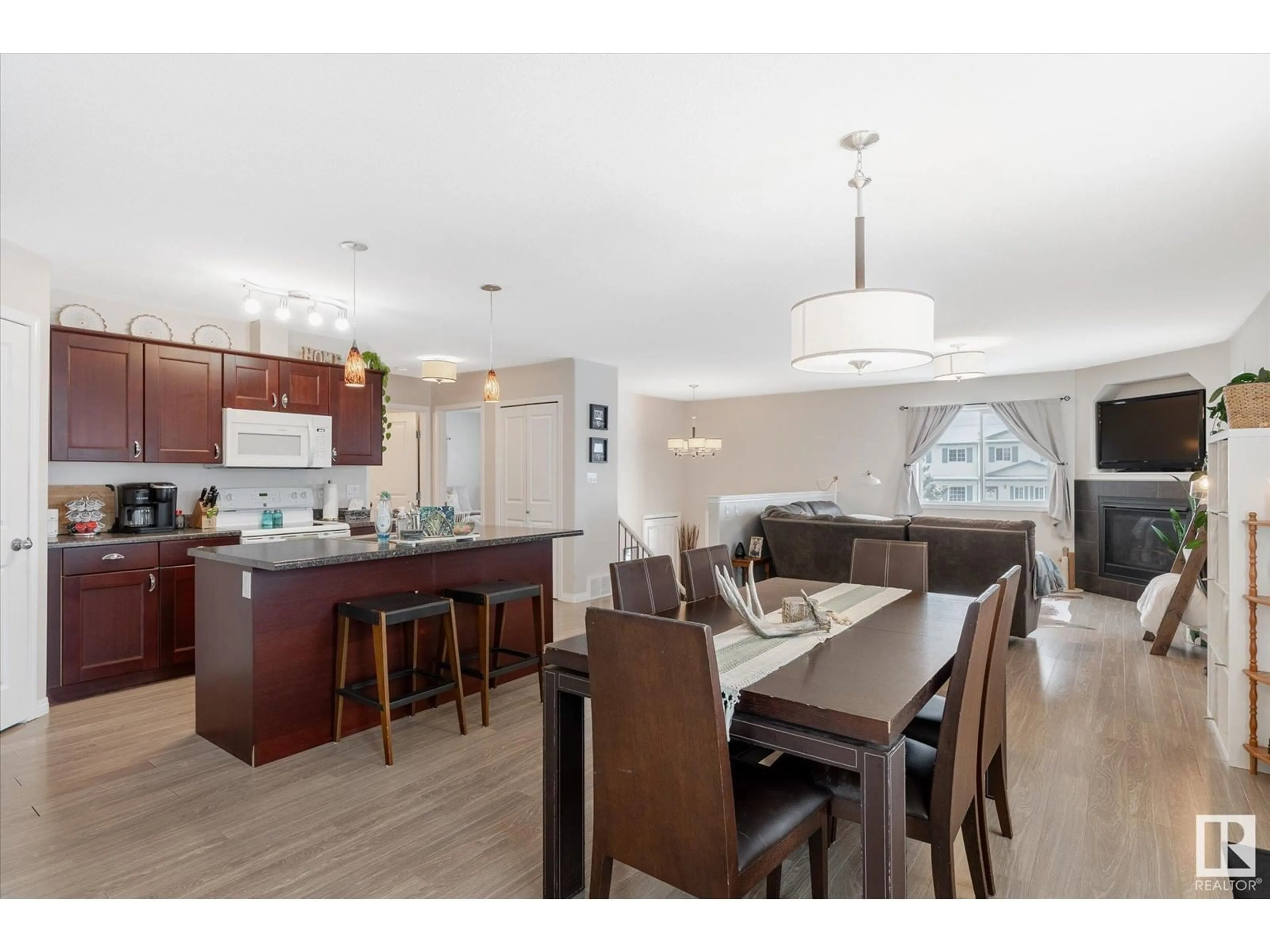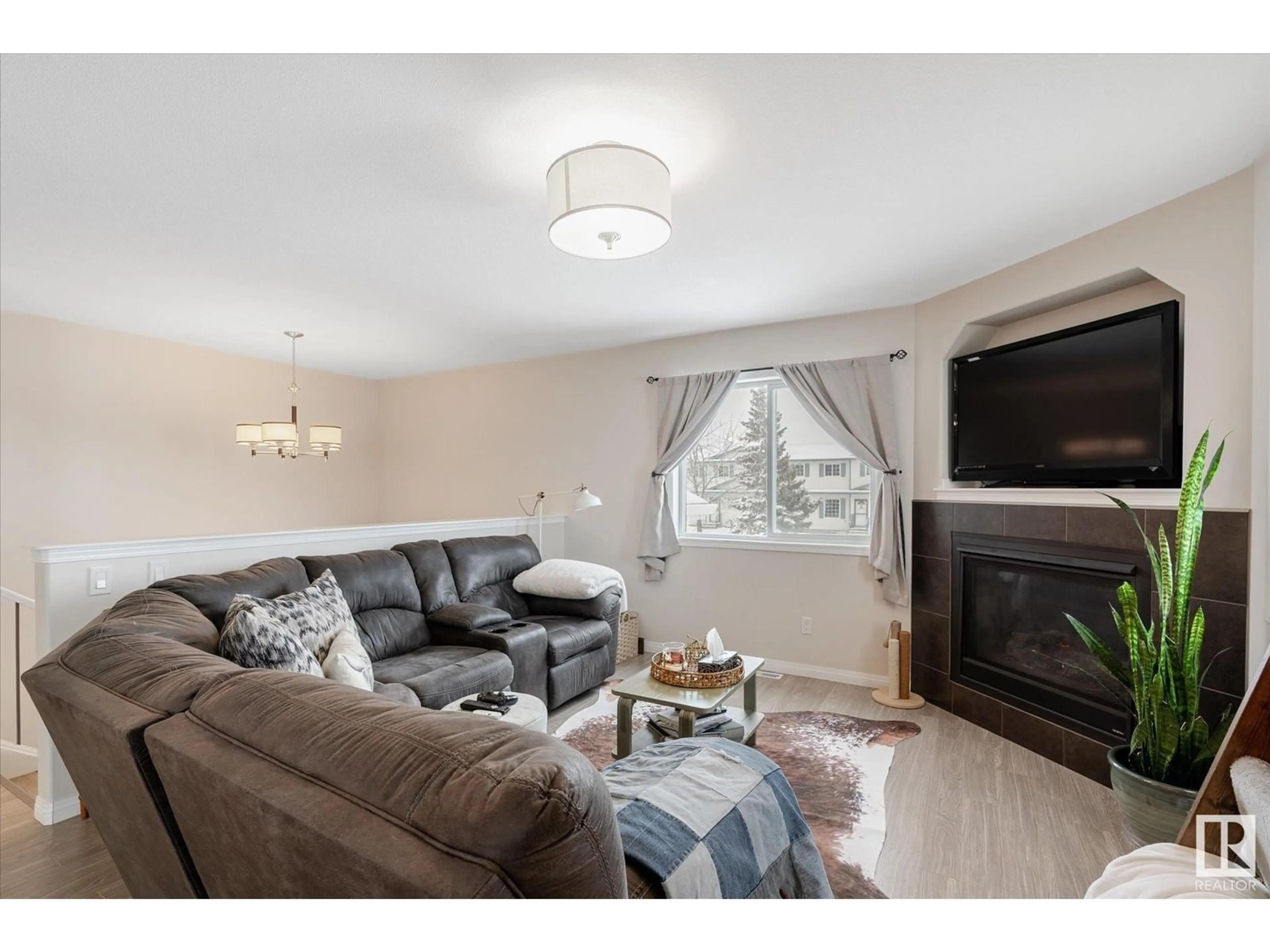Contact us about this property
Highlights
Estimated ValueThis is the price Wahi expects this property to sell for.
The calculation is powered by our Instant Home Value Estimate, which uses current market and property price trends to estimate your home’s value with a 90% accuracy rate.Not available
Price/Sqft$291/sqft
Est. Mortgage$1,610/mo
Tax Amount ()-
Days On Market3 days
Description
Exceptional home just under 1300 square feet with 2 kitchens and separate entrances. You will also love the triple car heated garage (split into a double bay and a single bay) and RV parking for all your toys on this corner lot. 9 foot ceilings and laminate flooring welcome you in. The main floor has open concept design for kitchen, dining, living area anchored with a corner gas fireplace. Gourmet kitchen has a large corner pantry, plus island with eating bar seating. The dining area leads to your west facing balcony. Large master bedroom comes with a shower ensuite. There is separate laundry on each level, 2 furnaces and a separate entrance to downstairs. Fully developed with a 2nd kitchen, 2 bedrooms including one with ensuite. The 4th bedroom has a cheater door access to main bathroom, laminate floors and lots of storage space. Great Location in a quiet community with a easy commute to Sherwood Park (40 minutes) or Edmonton (40 mins to Henday freeway) (id:39198)
Property Details
Interior
Features
Basement Floor
Bedroom 3
Bedroom 4
Second Kitchen
Laundry room
Exterior
Parking
Garage spaces 6
Garage type -
Other parking spaces 0
Total parking spaces 6
Property History
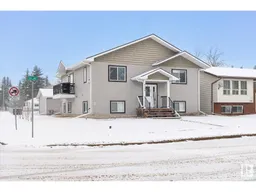 51
51
