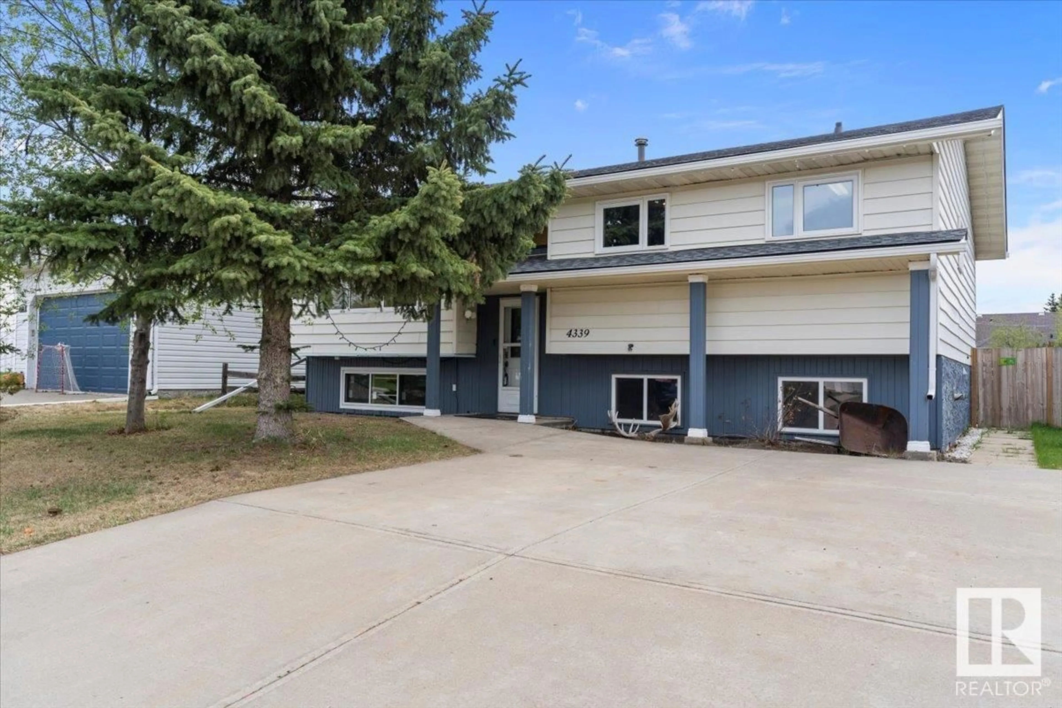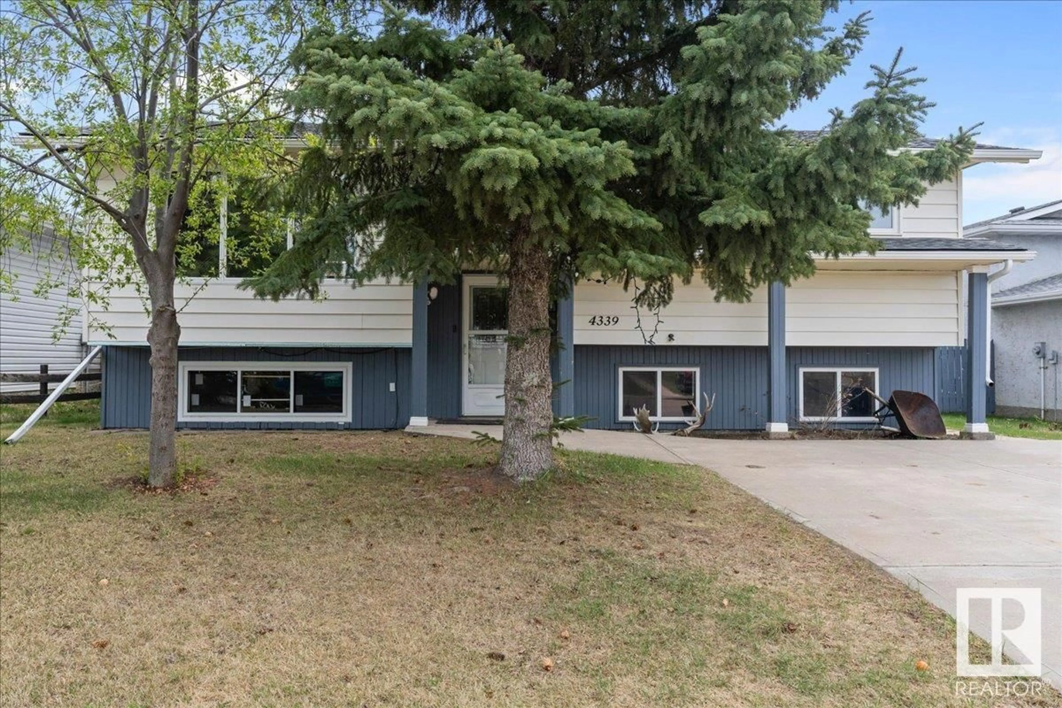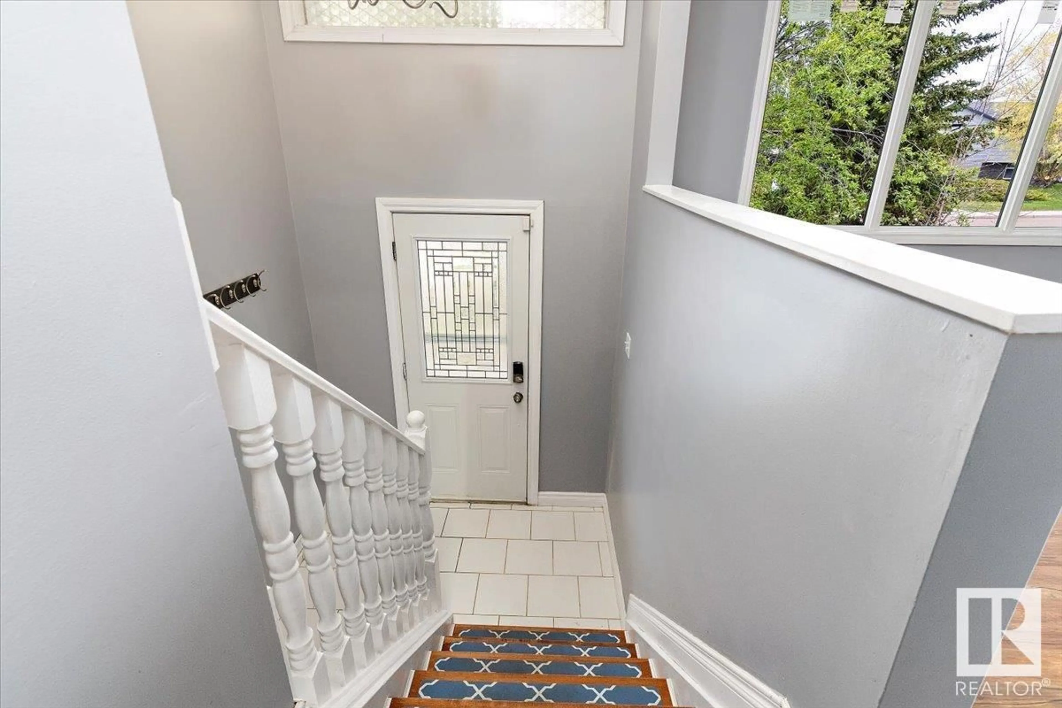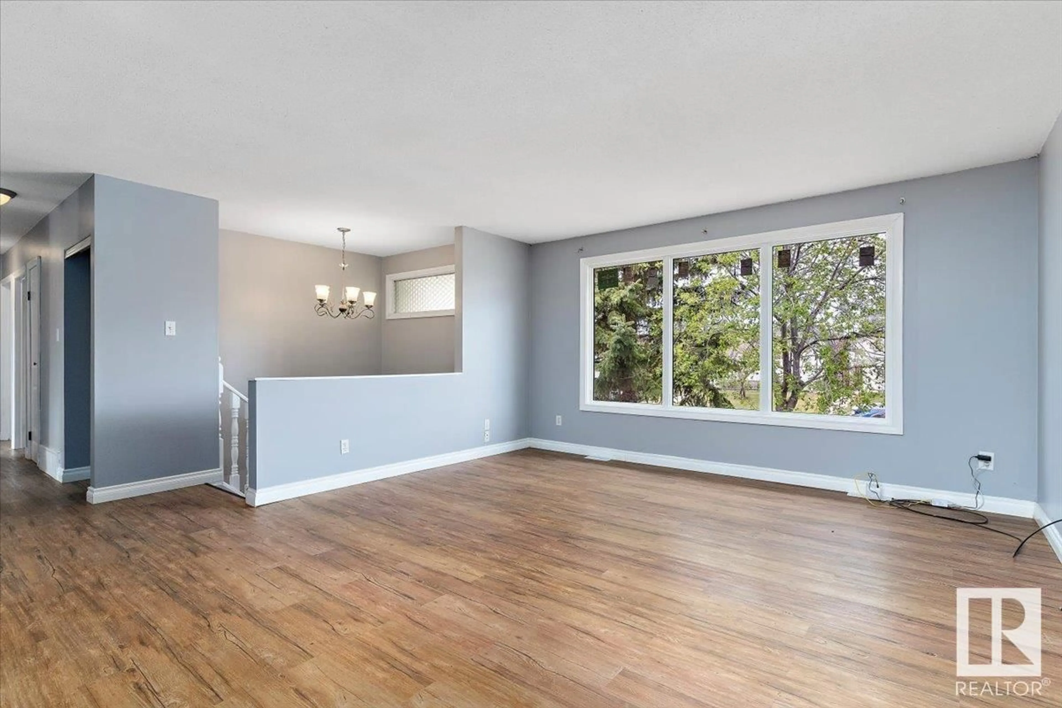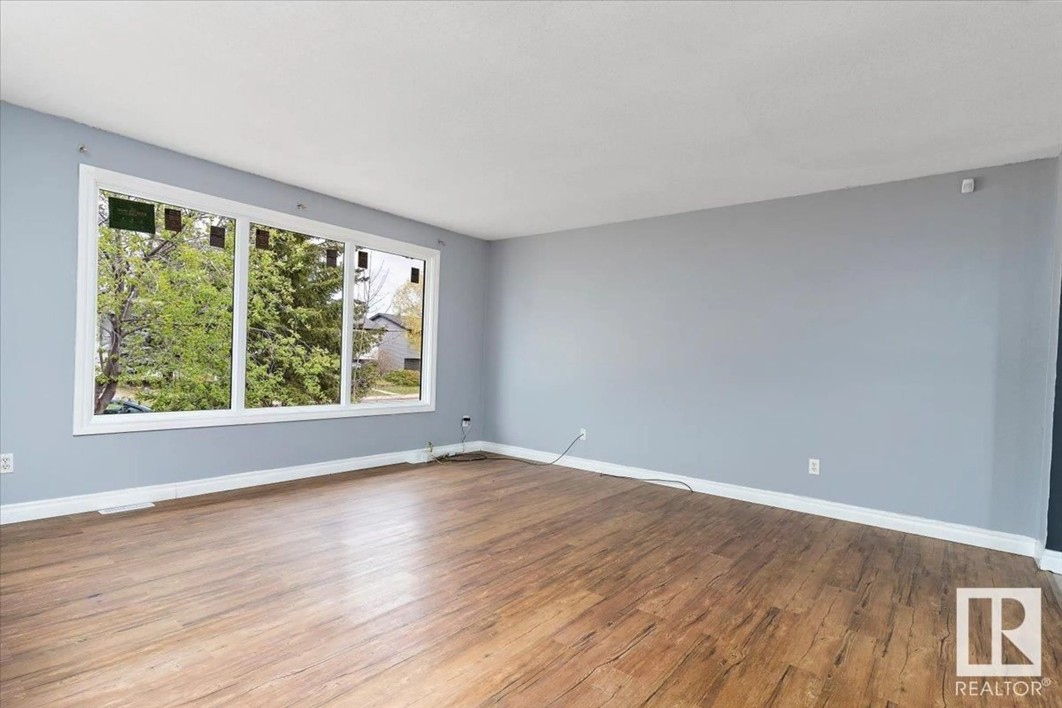4339 54 AV, Tofield, Alberta T0B4J0
Contact us about this property
Highlights
Estimated ValueThis is the price Wahi expects this property to sell for.
The calculation is powered by our Instant Home Value Estimate, which uses current market and property price trends to estimate your home’s value with a 90% accuracy rate.Not available
Price/Sqft$248/sqft
Est. Mortgage$1,288/mo
Tax Amount ()-
Days On Market22 days
Description
Welcome to 4339 54av in the charming community of Tofield! 3 bedroom, 1 1/2 bathroom bilevel with oversised double, detached garage! Sunny living room greets you upon entering this lovely home. Galley kitchen features island and has adjoining dining area with access to outside, south-facing deck. Primary bedroom with 2pc ensuite, 2nd & 3rd bedrooms, 4pc bathroom, and laundy completes the main floor. Basement is roughed-in for a 3pc bathroom and partially finished with the opportunity to finish large family room and two bedrooms. Recent upgrades includes shingles and windows. Fenced backyard yard has a storage shed. Back deck includes hot tub and gazebo. Back alley access to your garage amd more off street parking. Close to Schools and playground. A must see !!! (id:39198)
Property Details
Interior
Features
Main level Floor
Living room
Dining room
Kitchen
Primary Bedroom
Property History
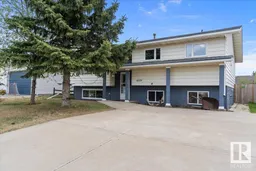 32
32
