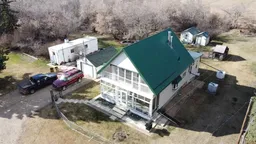Country Living Meets Modern Comfort – Ideal for Family Life or a Dream B&B
Welcome to this impeccably maintained 2007-built home, nestled on approximately 3.15 beautifully landscaped acres—right on pavement! Surrounded by mature trees, this private and peaceful retreat offers the best of country living with the convenience of paved access.
Step onto the expansive covered front porch and into a warm, semi-open concept main floor featuring rich hardwood floors and a spacious living, dining, and kitchen area. Also on the main level is a comfortable bedroom, a full bathroom, a bright new sunroom, and a practical boot room off the back entrance—perfect for rural living. A recent addition includes a large new primary bedroom on the main floor, offering even more flexibility for family living or guest accommodations.
Upstairs, unwind in the massive primary suite with dual walk-in closets, a luxurious 4-piece ensuite, and access to a covered deck with tranquil views.
The fully finished basement expands the living space with a generous rec room, a bathroom, and a computer room—ideal for a home office or hobby space.
Outside, the property impresses with a mix of character and function: a charming original homestead building, a detached garage, an upgraded workshop with 220V power, and a stunning, park-like backyard ideal for entertaining or quiet enjoyment.
With its thoughtful layout, gorgeous setting, and abundant charm, this property would make a fantastic bed & breakfast opportunity—inviting guests to experience peaceful country living at its finest.
This is one you truly need to see to appreciate. Book your private showing today!
Inclusions: Electric Range,Microwave Hood Fan,Refrigerator,Washer/Dryer,Window Coverings
 38
38


