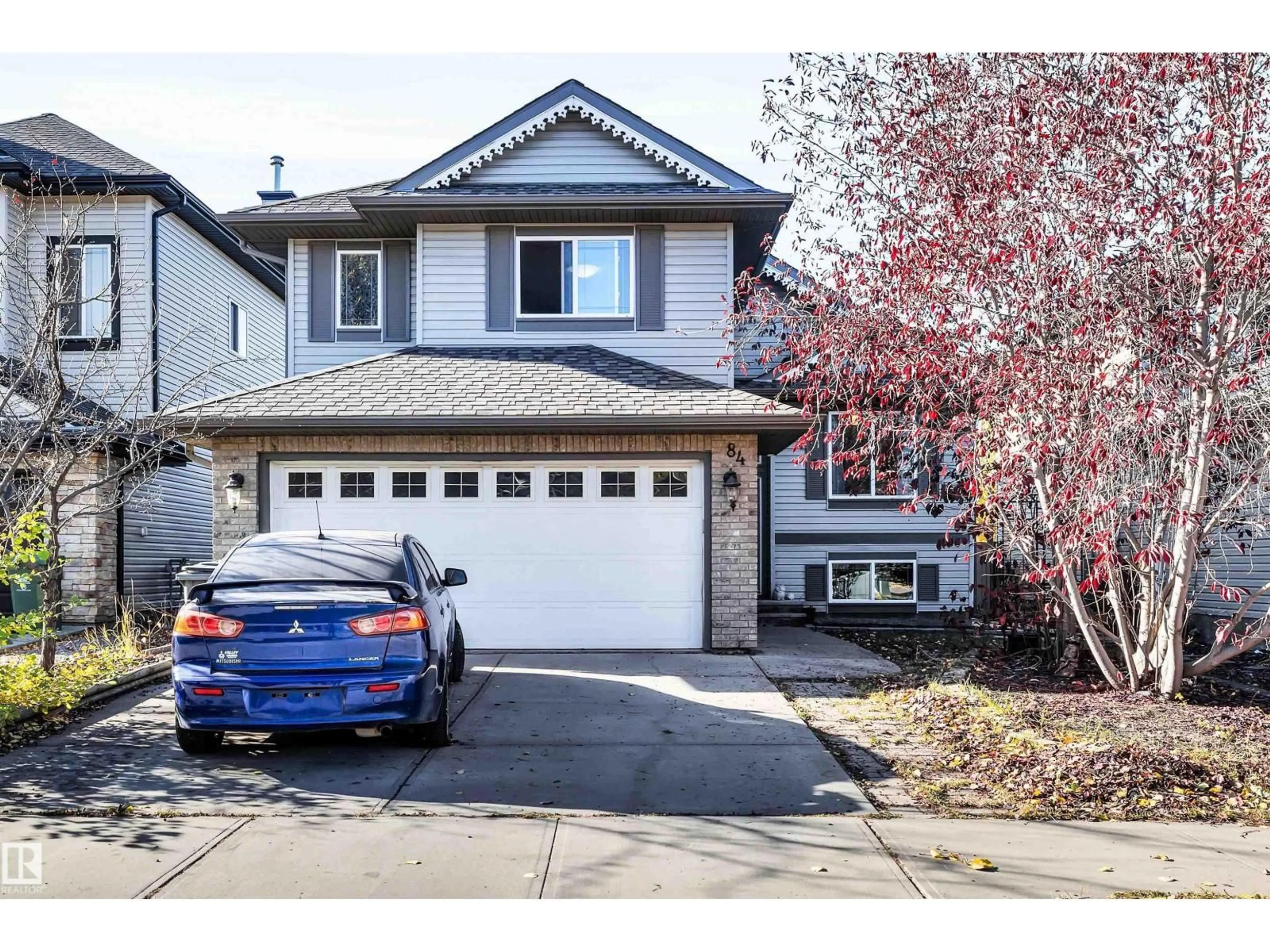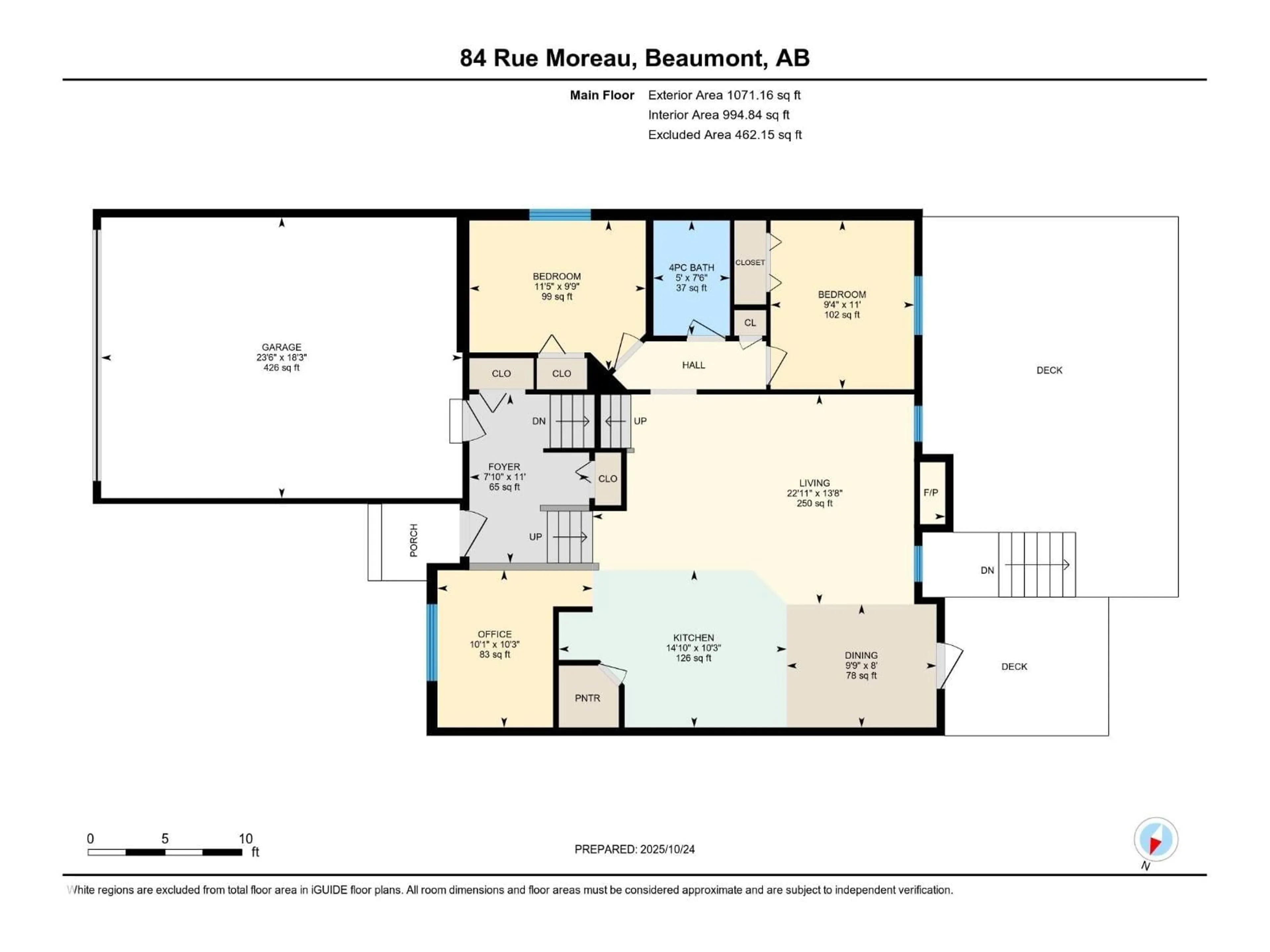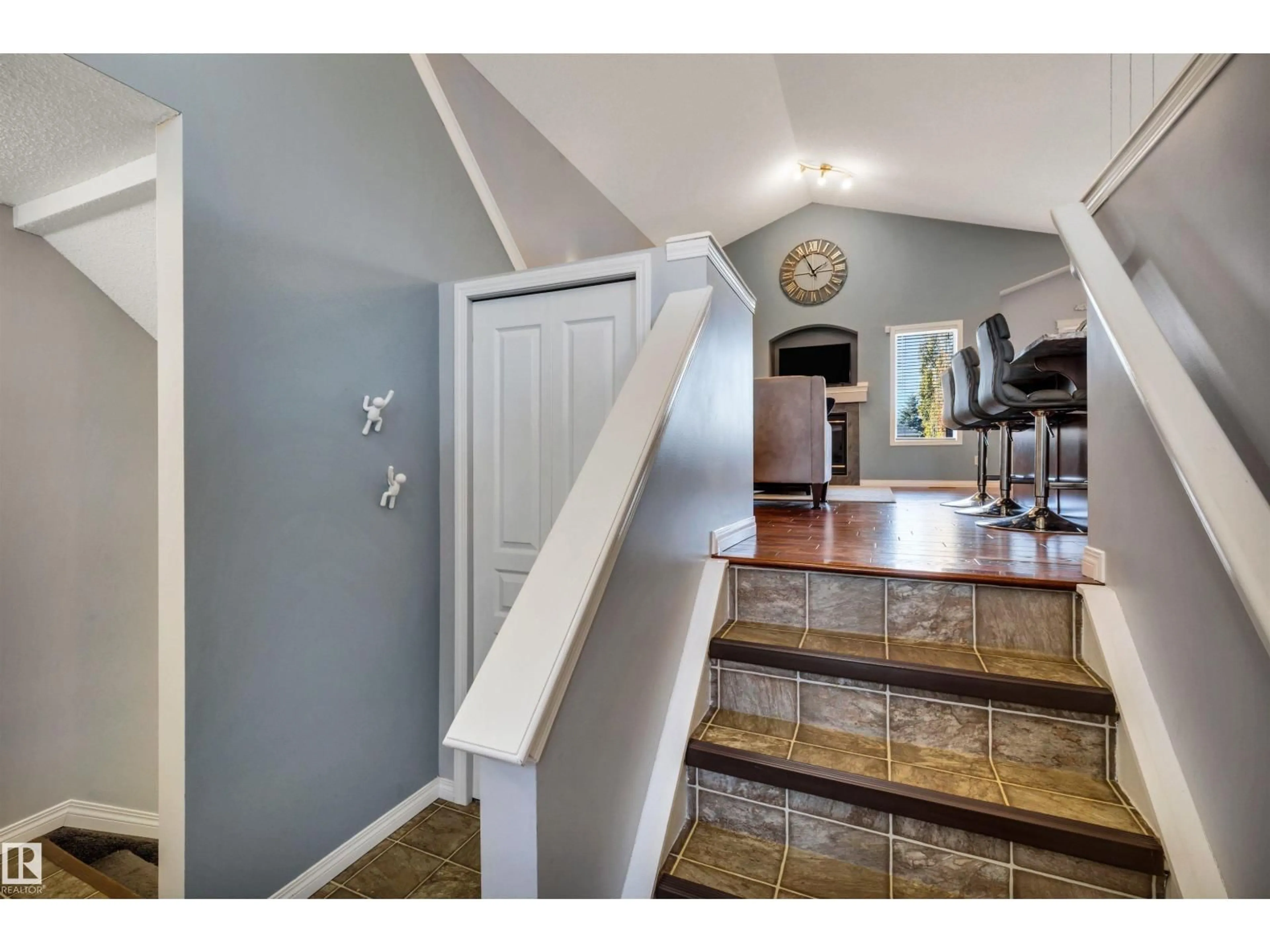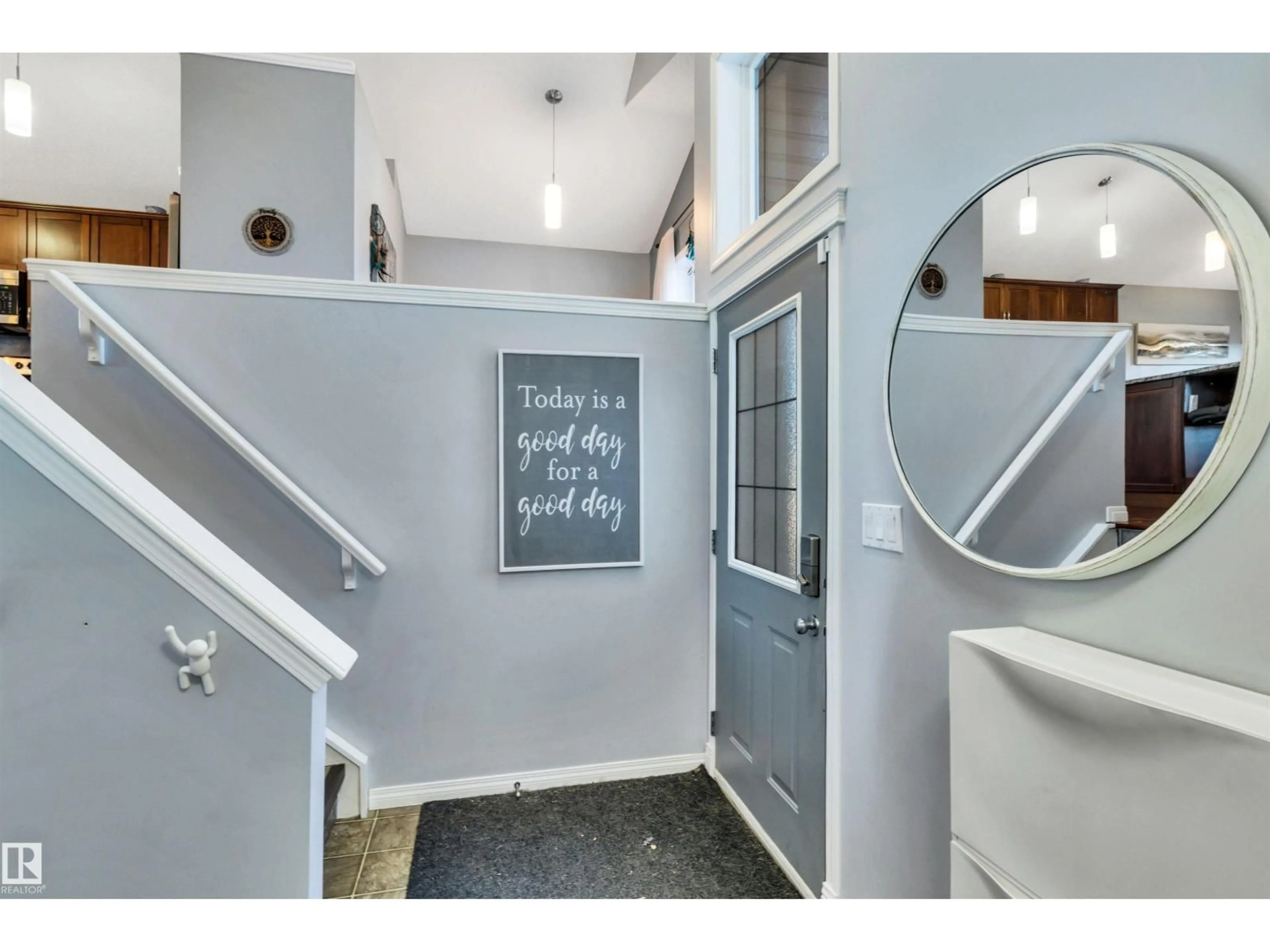84 RUE MOREAU, Beaumont, Alberta T4X1V7
Contact us about this property
Highlights
Estimated valueThis is the price Wahi expects this property to sell for.
The calculation is powered by our Instant Home Value Estimate, which uses current market and property price trends to estimate your home’s value with a 90% accuracy rate.Not available
Price/Sqft$359/sqft
Monthly cost
Open Calculator
Description
This one comes FULLY LOADED! Everything you want at a price that you can afford! This renovated home is perched on a huge lot in a key hole crescent in family friendly Montalet. Boasting almost 2500 sqft of living space, expect to be impressed, enter into the vaulted main floor, renovated chef's kitchen with gorgeous wood cabinets, GRANITE counters, an oversized entertainers island, stainless appliances and corner pantry, all tied in perfectly to the wide plank hardwood flooring leading to the dining nook and living room with gas fireplace flanked by windows, Garden door to the massive fenced and landscaped back yard, 2 additional bedrooms, full 4 piece bath and office/flex area complete this level, up a few stairs to the secluded primary retreat with walk in closet and spa inspired ensuite with big corner soaker tub & glass shower, lower level developed with theatre space, a dry bar, a big bedroom and full bathroom. Central A/C, heated garage, new furnace, new microwave and stove and the list gos on! (id:39198)
Property Details
Interior
Features
Above Floor
Living room
Dining room
Kitchen
Den
Property History
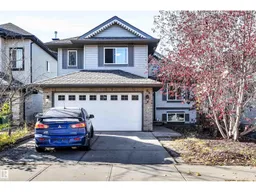 53
53
