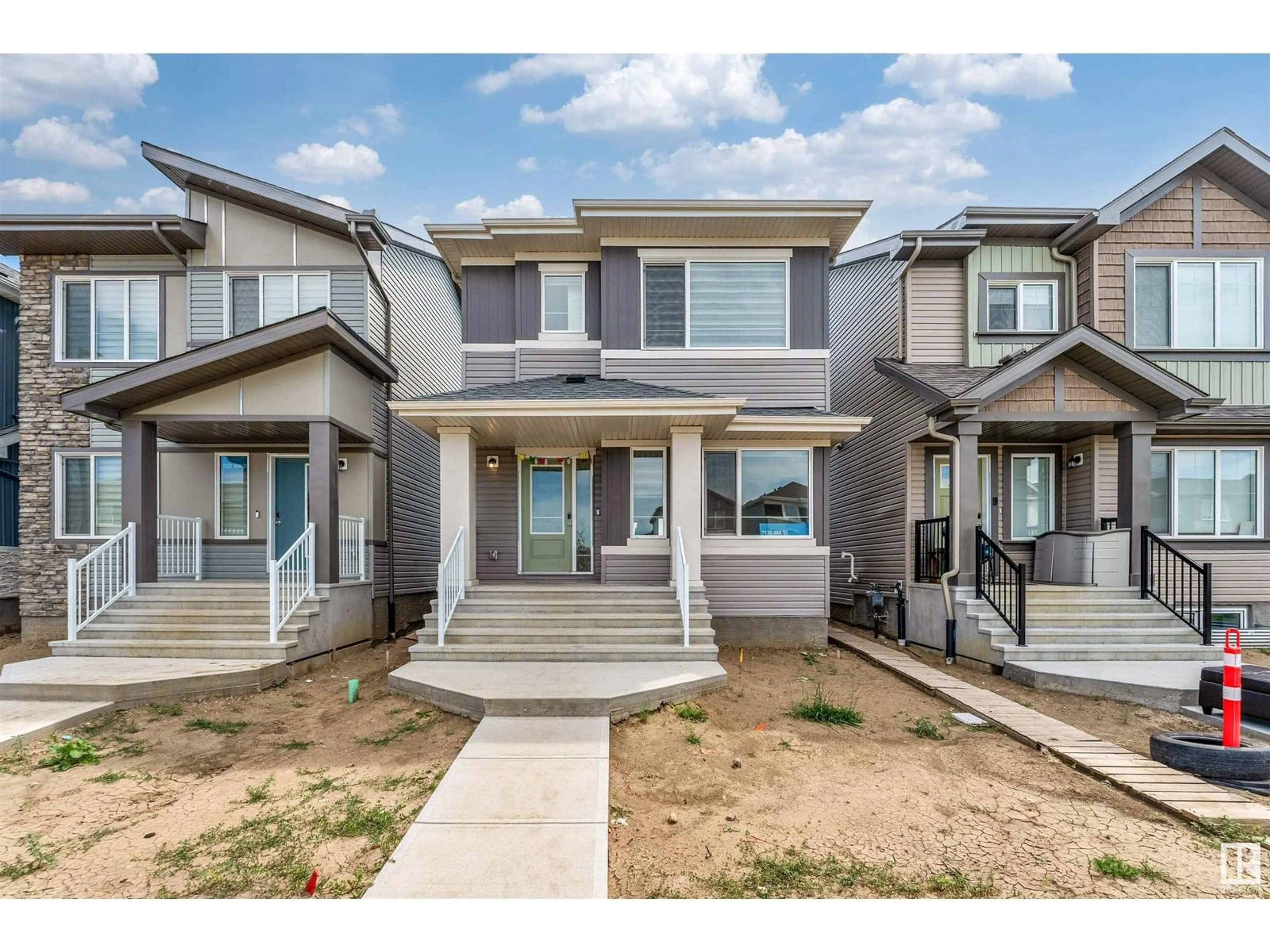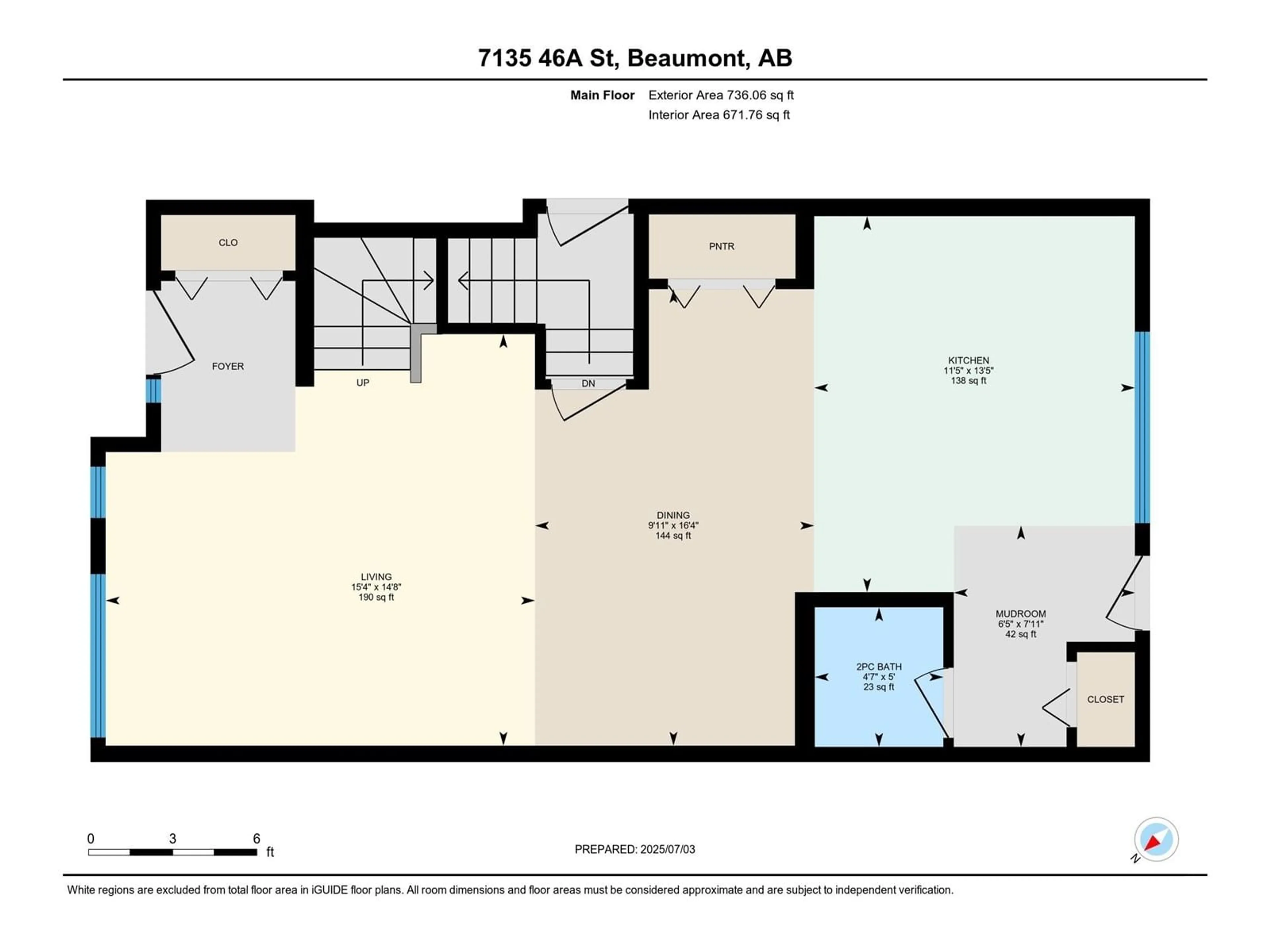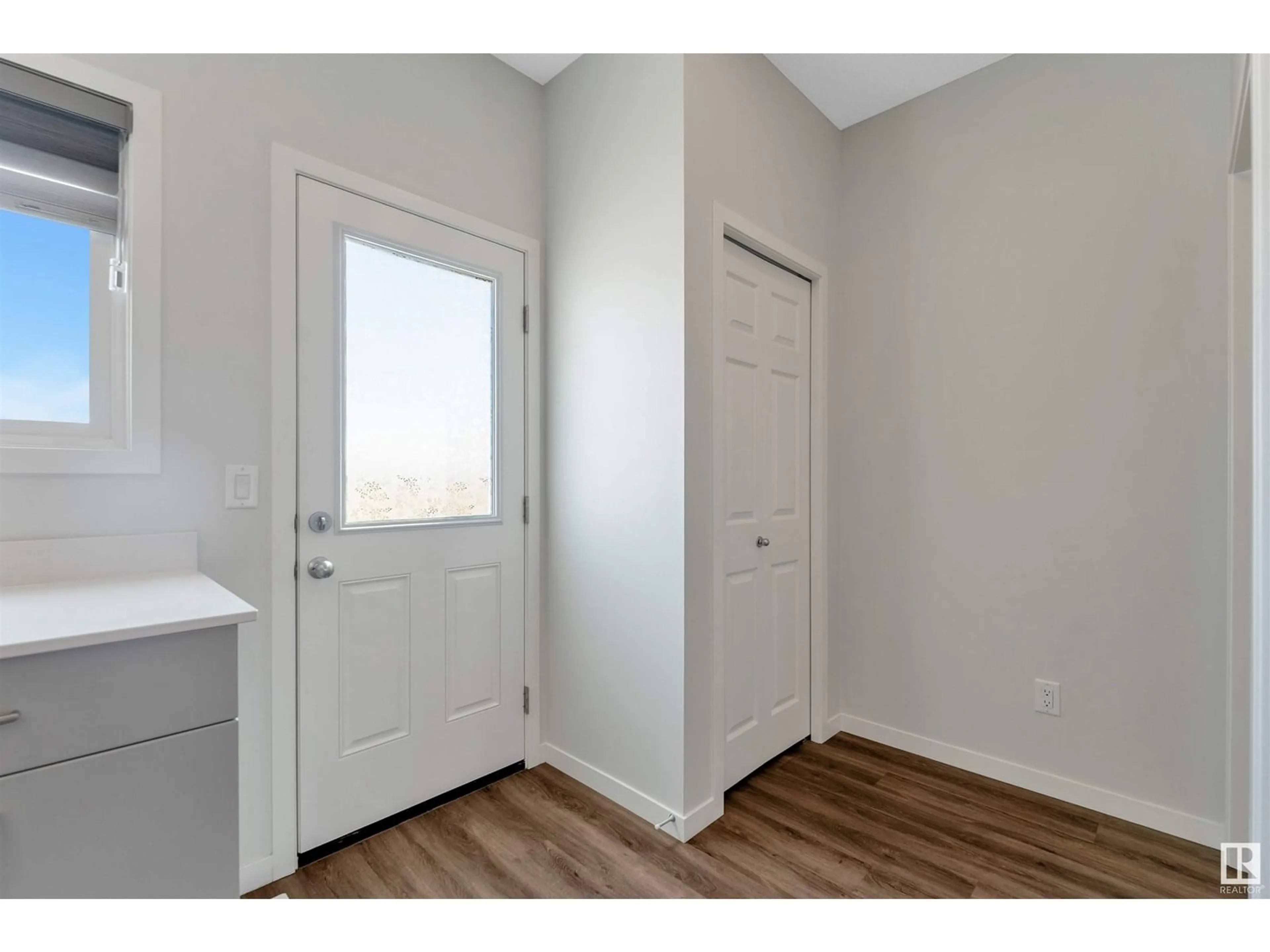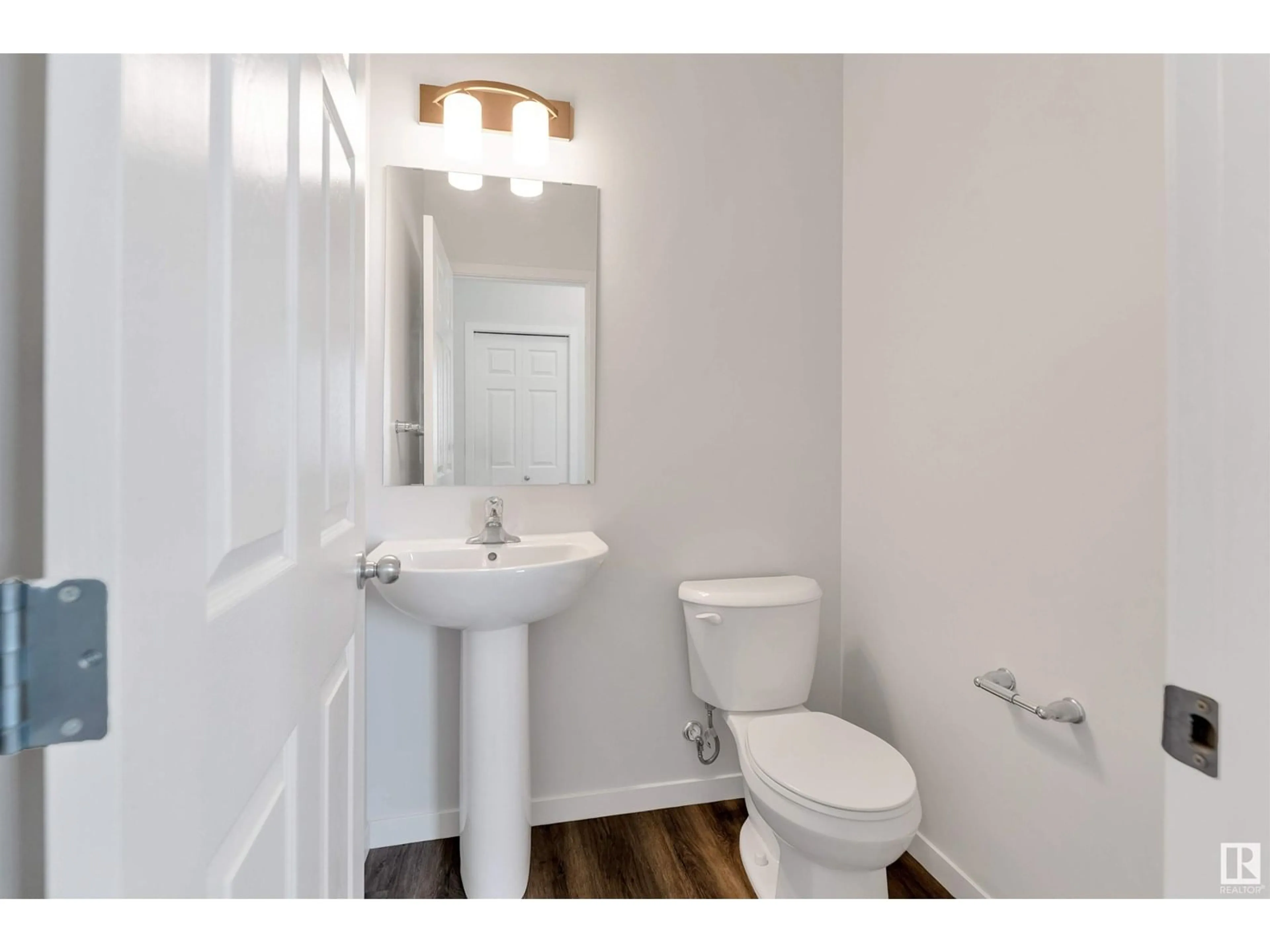7135 46A ST, Beaumont, Alberta T4X3B1
Contact us about this property
Highlights
Estimated valueThis is the price Wahi expects this property to sell for.
The calculation is powered by our Instant Home Value Estimate, which uses current market and property price trends to estimate your home’s value with a 90% accuracy rate.Not available
Price/Sqft$359/sqft
Monthly cost
Open Calculator
Description
Exceptional Brand New Single Family with legal suite in Le Rêve Built by Sterling Homes - This detached single-family home offers 3 beds, 2.5 baths upstairs plus a fully legal 1-bed basement suite—already rented out for immediate income! Quartz countertops throughout, LVP flooring on the main floor and upper wet areas, and plush carpet upstairs. Basement suite features LVP in living area and carpet in the bedroom. Includes full Samsung stainless steel appliance packages for both units (2 stoves, 2 dishwashers, 2 fridges, 2 OTRs, 2 laundry sets). Green Built Certified for energy efficiency with lower utility bills. Features include HRV system for fresh, clean air, 2 furnaces and independent ventilation for both units Smart home features: Ring doorbell, smart thermostat, and keypad lock. Alberta New Home Warranty in place: 2 yrs systems, 5 yrs envelope, 9 yrs structure. Located right off 50 St with quick access to Edmonton and all amenities. Front landscaping will be completed by the current homeowner! (id:39198)
Property Details
Interior
Features
Basement Floor
Bedroom 4
Property History
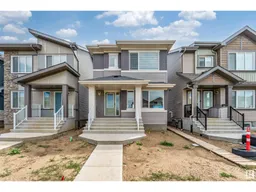 54
54
