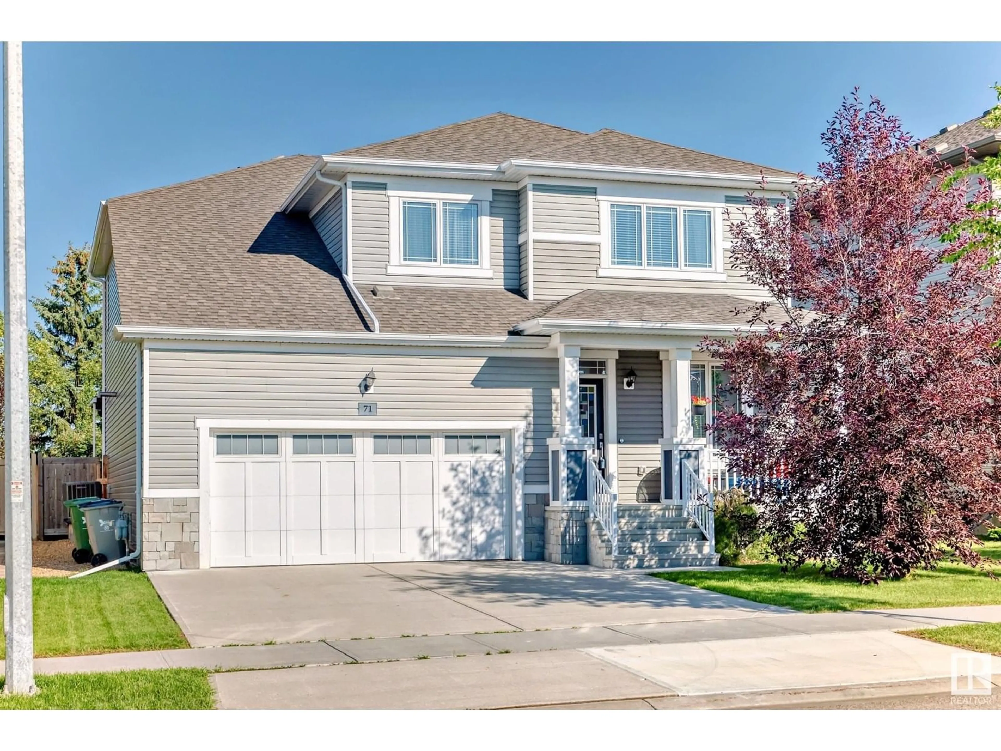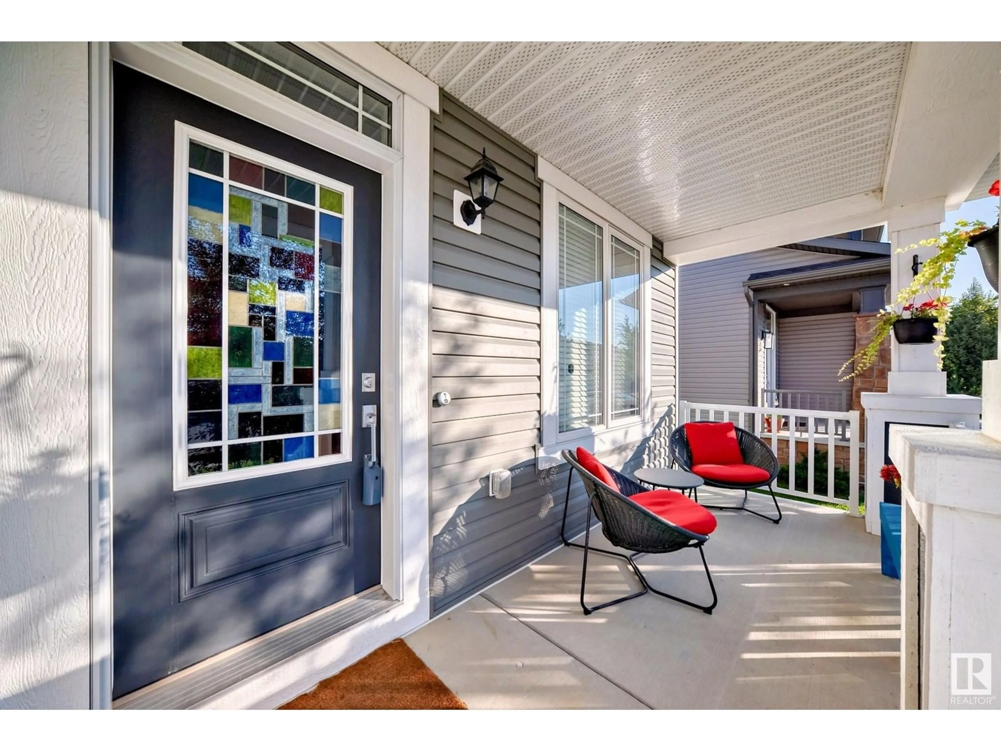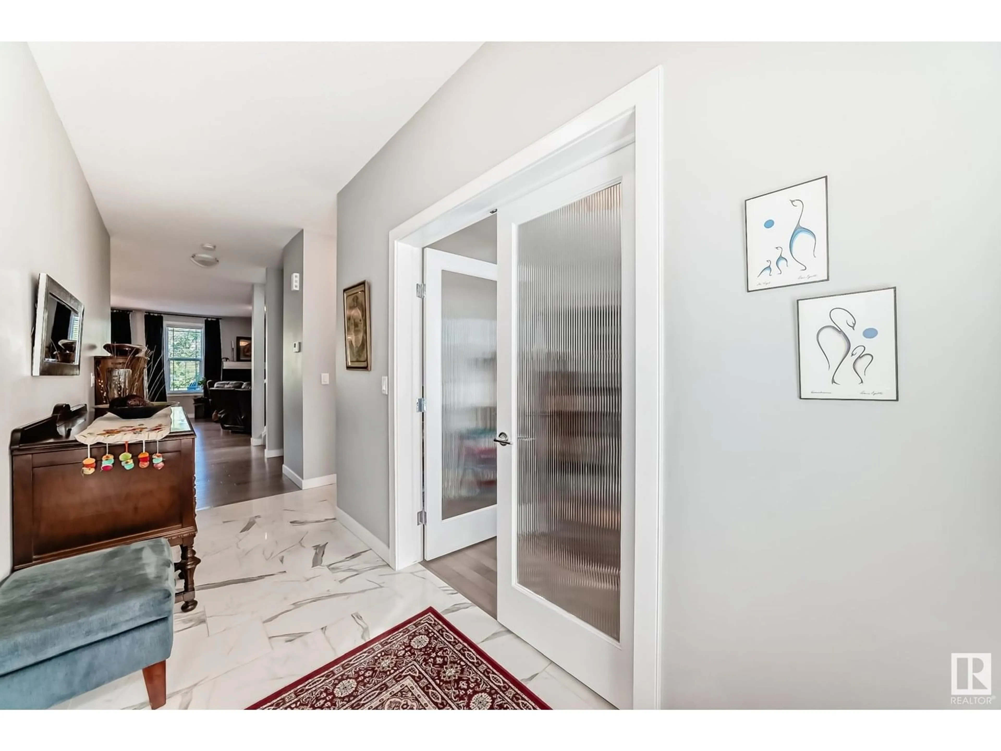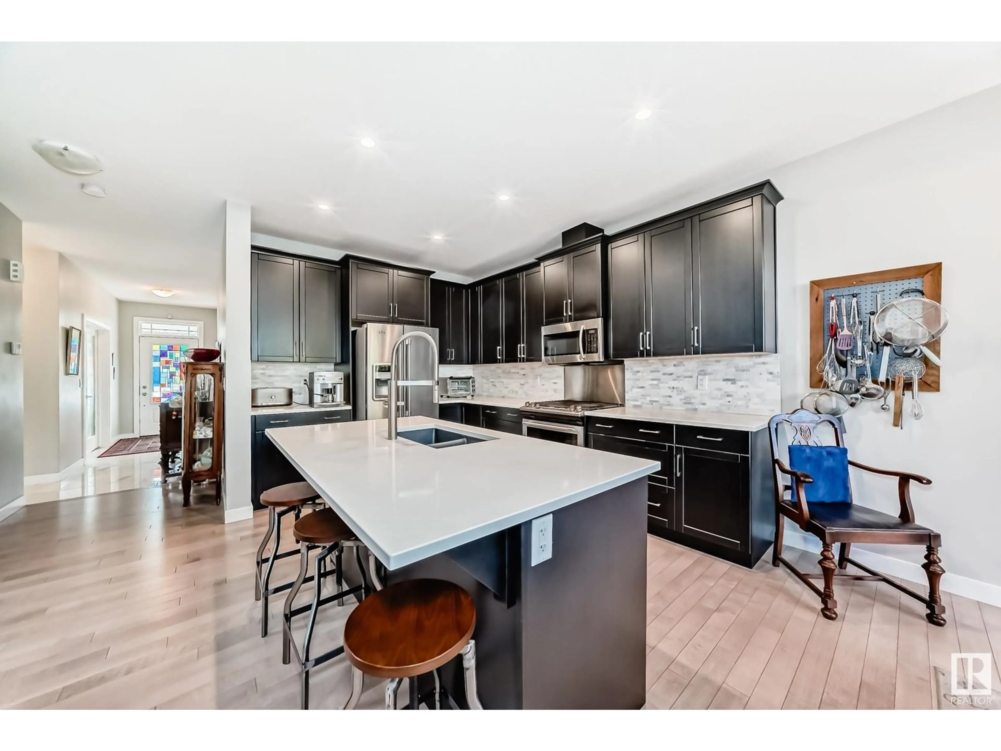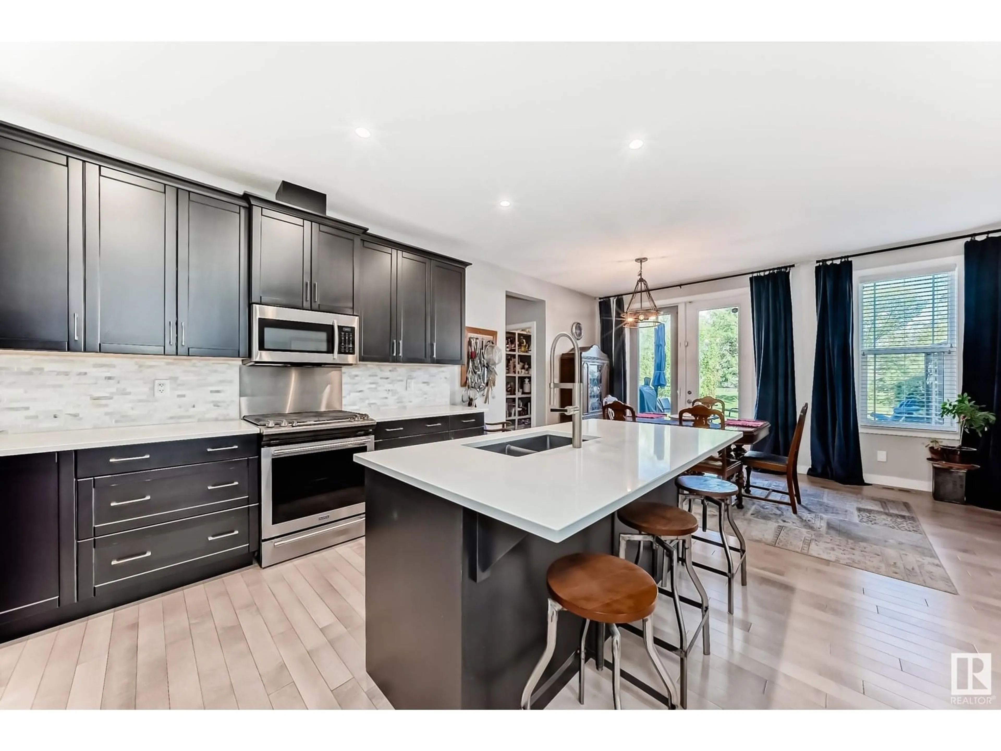71 ROSEMOUNT BV, Beaumont, Alberta T4X1Z5
Contact us about this property
Highlights
Estimated valueThis is the price Wahi expects this property to sell for.
The calculation is powered by our Instant Home Value Estimate, which uses current market and property price trends to estimate your home’s value with a 90% accuracy rate.Not available
Price/Sqft$294/sqft
Monthly cost
Open Calculator
Description
A beautifully designed 2363 sq ft home is in one of Beaumont’s premier communities & backs onto the scenic Coloniale Golf Club. Inside, you’ll find a spacious great room with a striking feature fireplace and upgraded hardwood flooring, with ceramic tile throughout the rest of the main floor. The kitchen shines with quartz countertops, upgraded cabinetry, & a full-height tile backsplash. A den off the entrance completes this level. Upstairs offers a cozy bonus room, convenient laundry room, & 3 spacious bedrooms. The primary suite includes a walk-in closet & a luxurious 5-piece ensuite, while the main 5-piece bath serves the additional bedrooms. The heated tandem triple car garage provides extra space for vehicles or storage. Outside, enjoy the fully landscaped yard, with the 17th fair way is behind you. This yard has a large cedar deck, perfect for relaxing or entertaining—plus it is fenced and a handy 8 X 12 garden shed included. This home offers the perfect blend of space, style, & outdoor living. (id:39198)
Property Details
Interior
Features
Main level Floor
Living room
5.05 x 4.87Dining room
3.38 x 2.92Kitchen
3.86 x 2.91Den
3.36 x 3.03Exterior
Parking
Garage spaces -
Garage type -
Total parking spaces 5
Property History
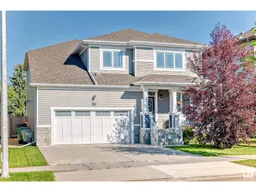 63
63
