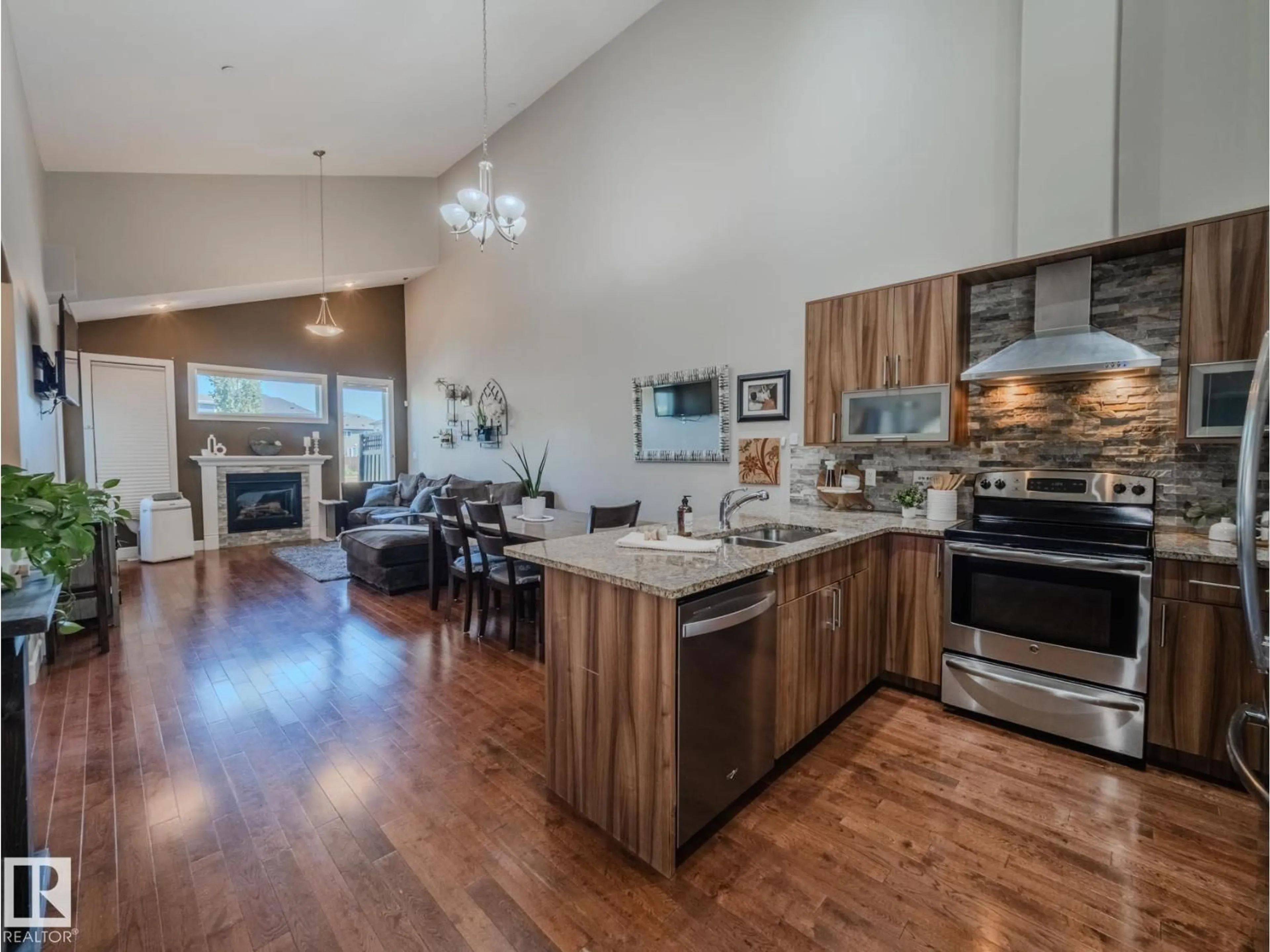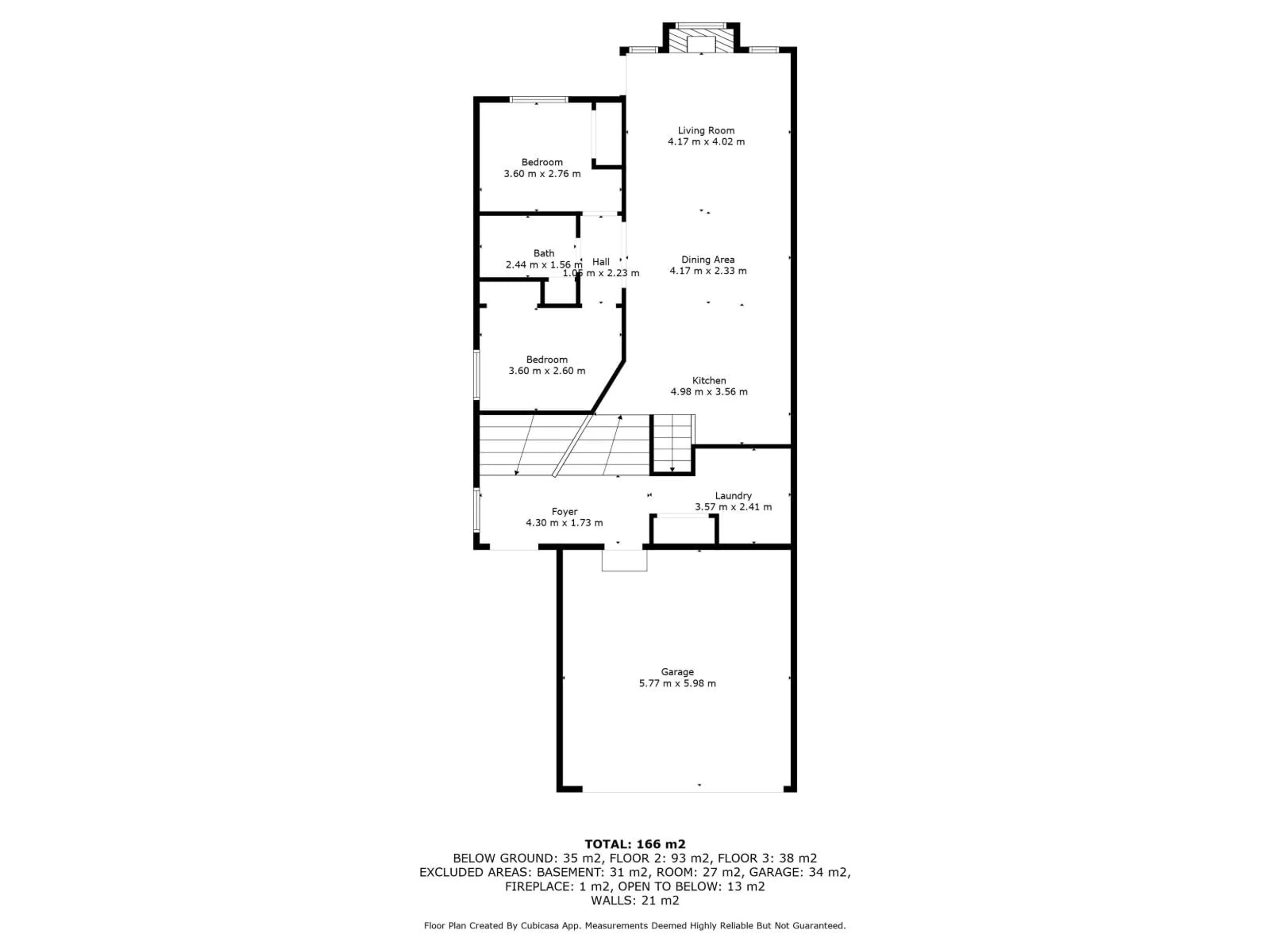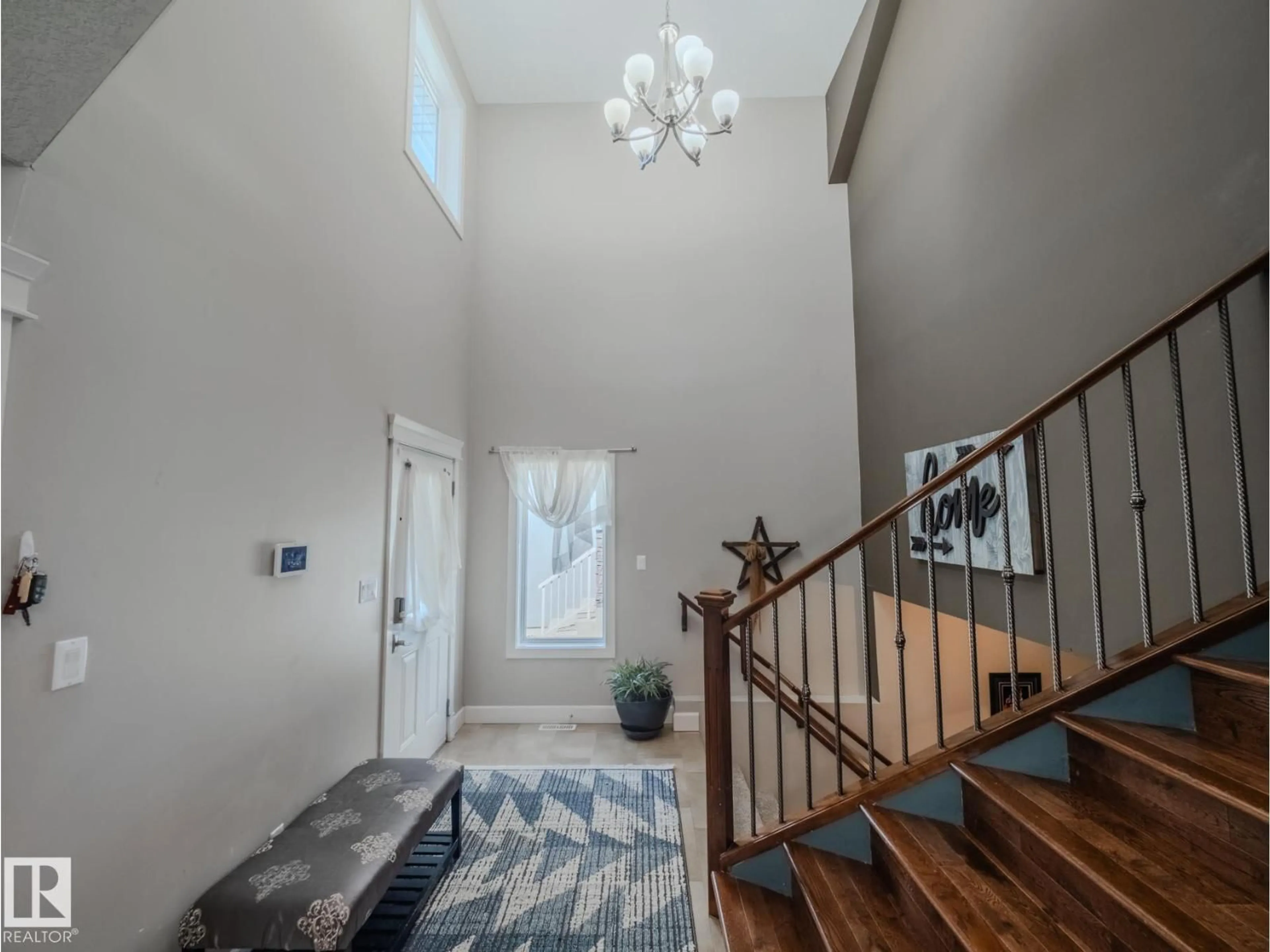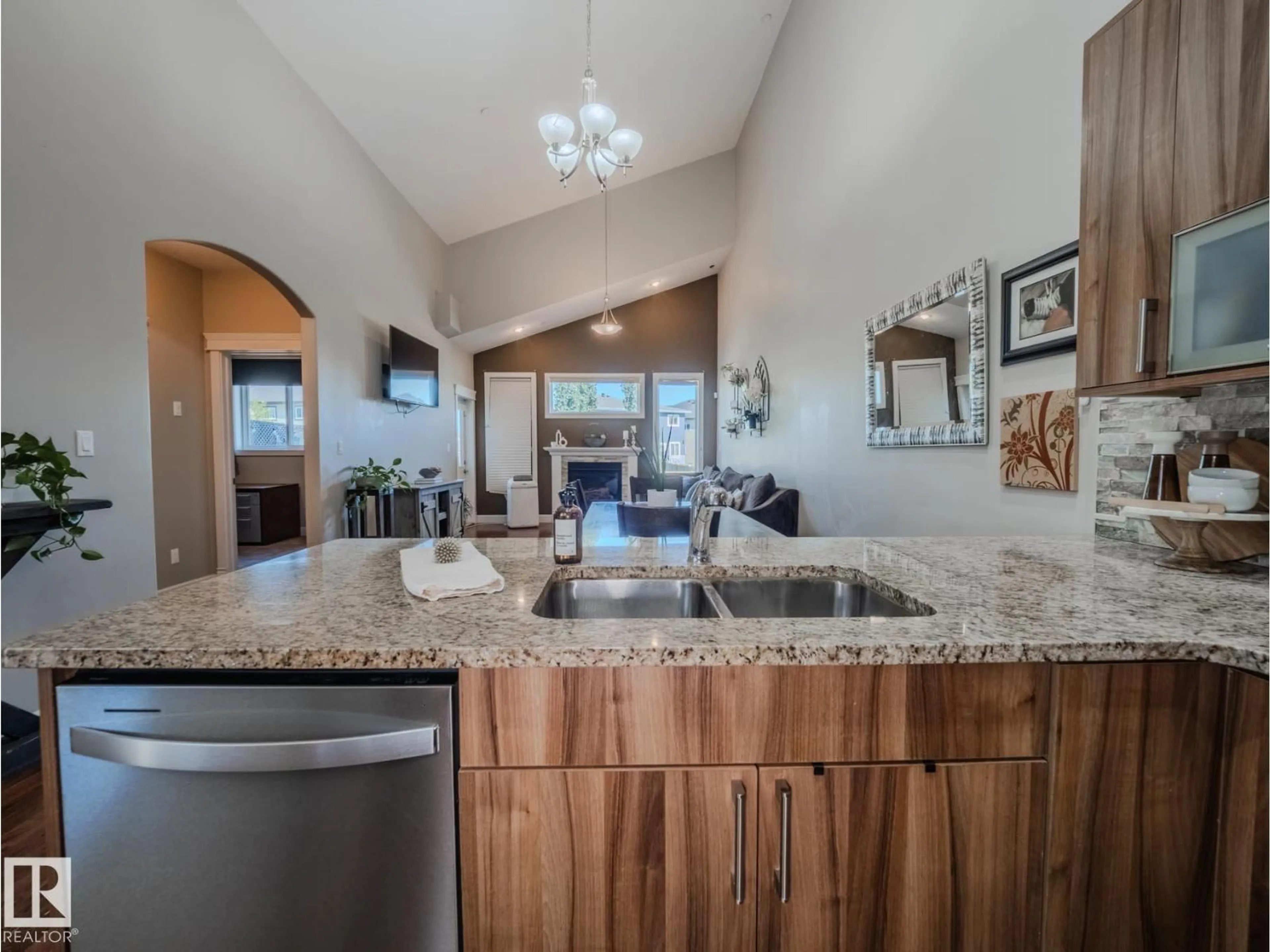6612 34 AV, Beaumont, Alberta T4X0W7
Contact us about this property
Highlights
Estimated valueThis is the price Wahi expects this property to sell for.
The calculation is powered by our Instant Home Value Estimate, which uses current market and property price trends to estimate your home’s value with a 90% accuracy rate.Not available
Price/Sqft$298/sqft
Monthly cost
Open Calculator
Description
This unique Home2Love features high vaulted ceilings and large windows that fill the open floorplan with natural light. You're welcomed by a spacious front entry and wide stairs leading up to the main level or down to the lower level. The kitchen showcases stunning granite counters, modern cabinets, stone backsplash, and a large dining area. Cozy up next to the gas fireplace. Step outside, fire up the BBQ, and enjoy the tiered decks and mature trees that create a private feel. Two generous bedrooms and a stylish full bath complete the main level. Just a few steps up, double doors lead to your private suite with a large walk-in closet, makeup area, soaker tub, separate shower, and dual sinks. Downstairs is every teenager’s dream hangout! The spacious rec room easily accommodates a home gym or a place to enjoy family movie night along with a 4th bedroom option. Perfect for the teenager who wants to have their own space. Great for 1st time buyers & investors (id:39198)
Property Details
Interior
Features
Above Floor
Living room
4.17 x 4.02Dining room
4.17 x 2.33Kitchen
4.98 x 3.56Bedroom 2
3.6 x 2.6Property History
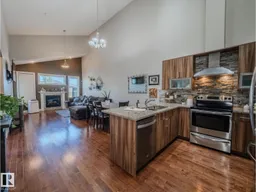 70
70
