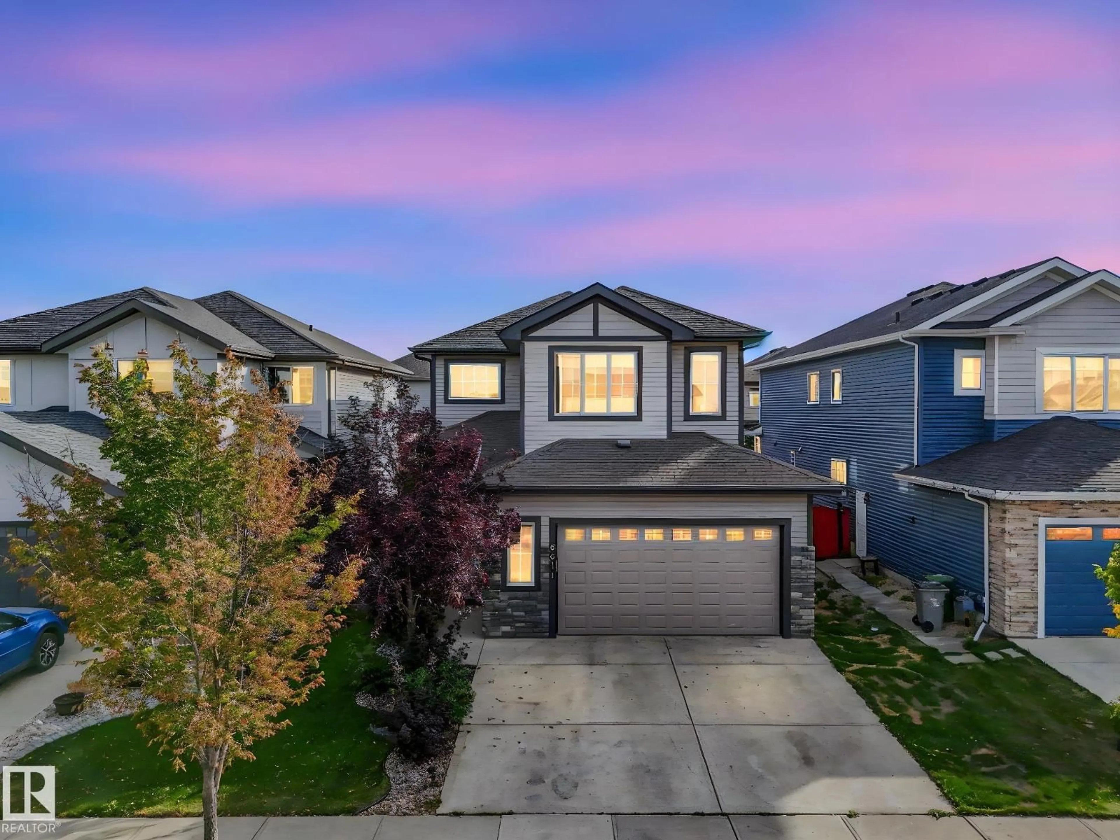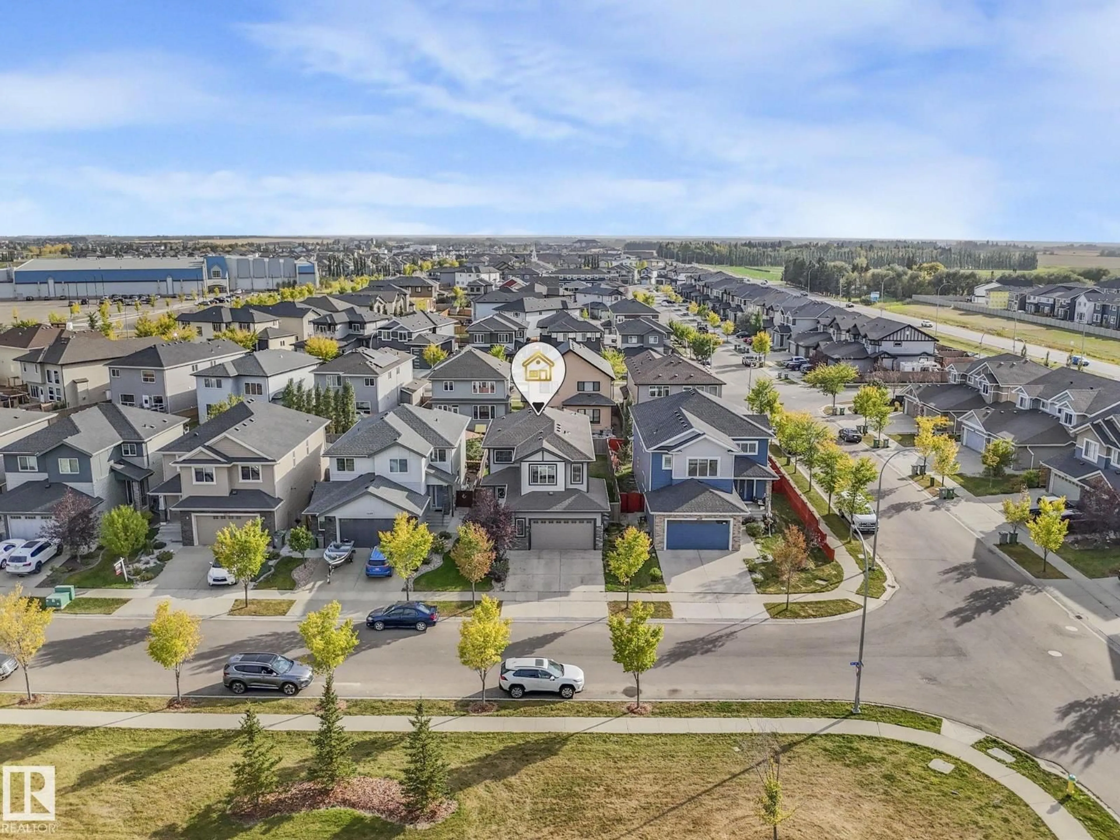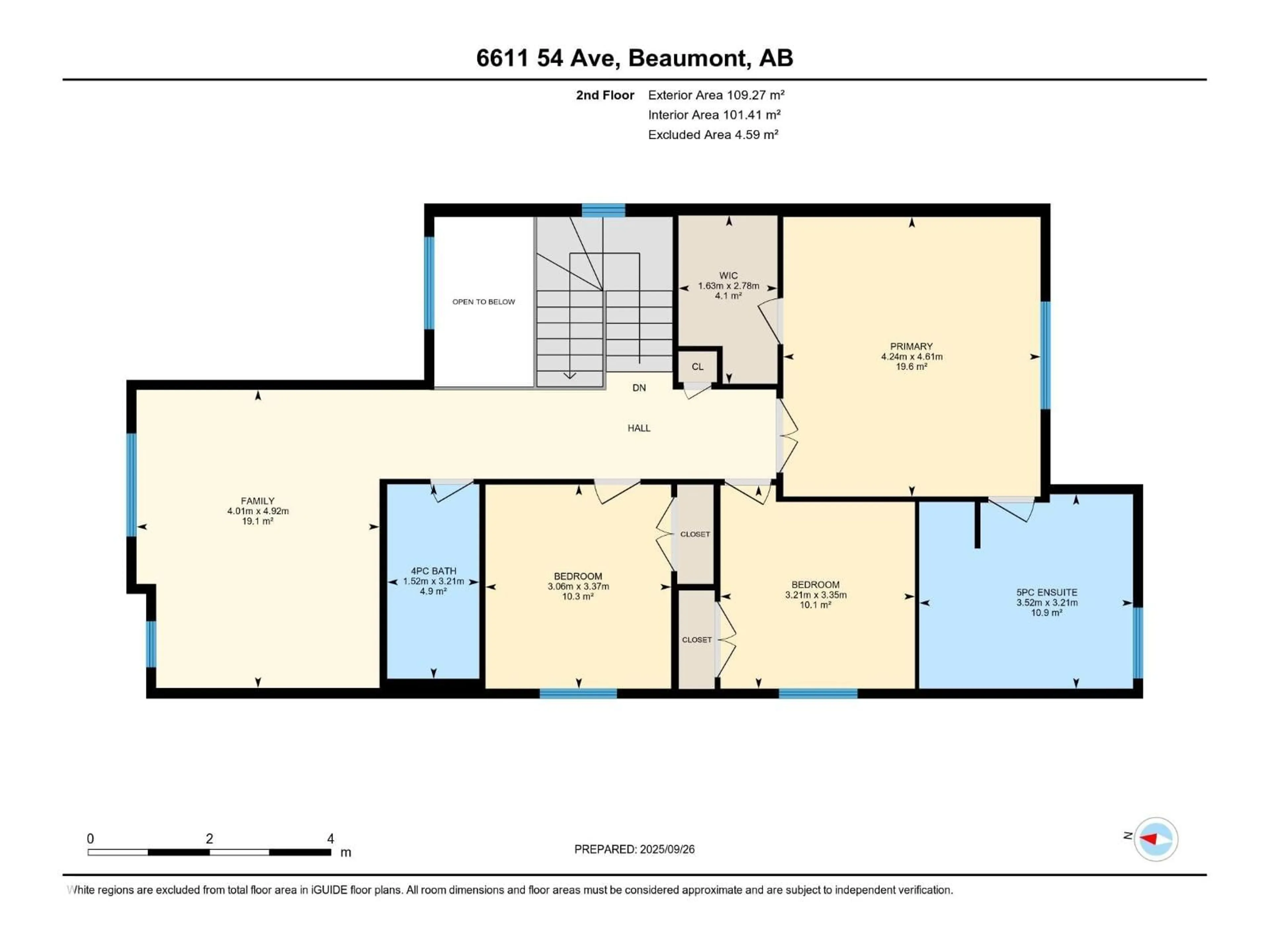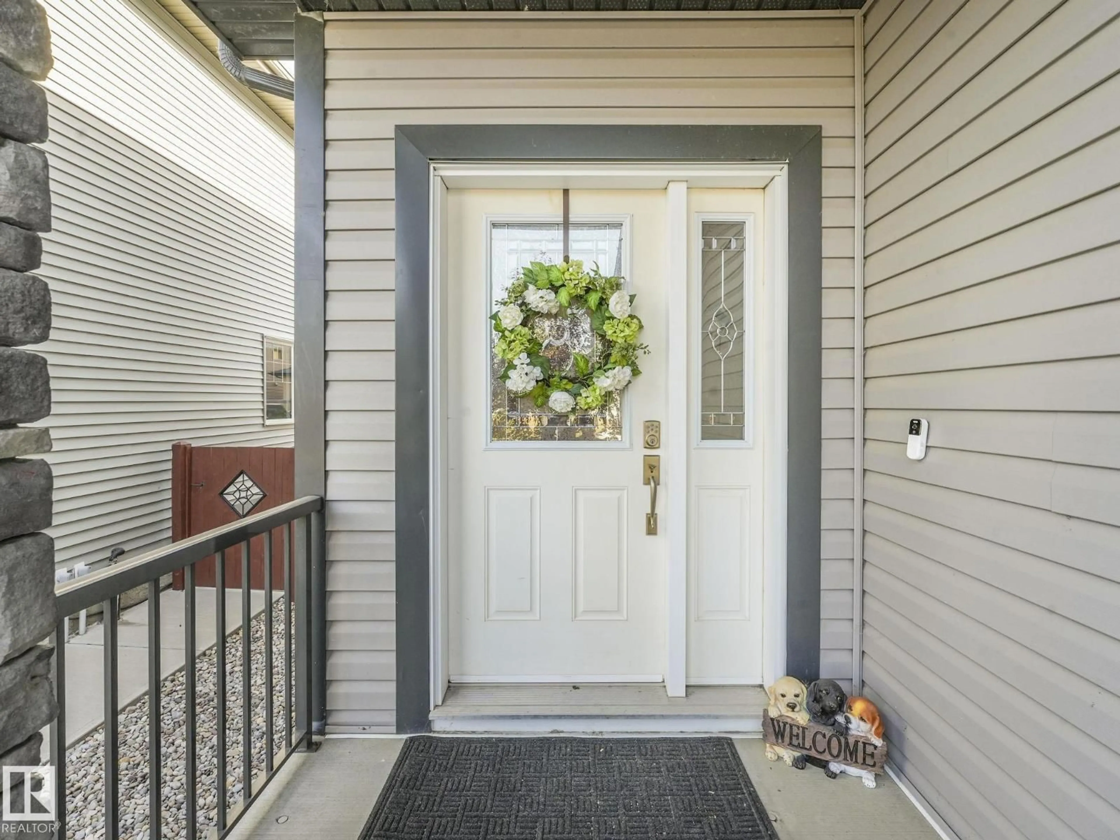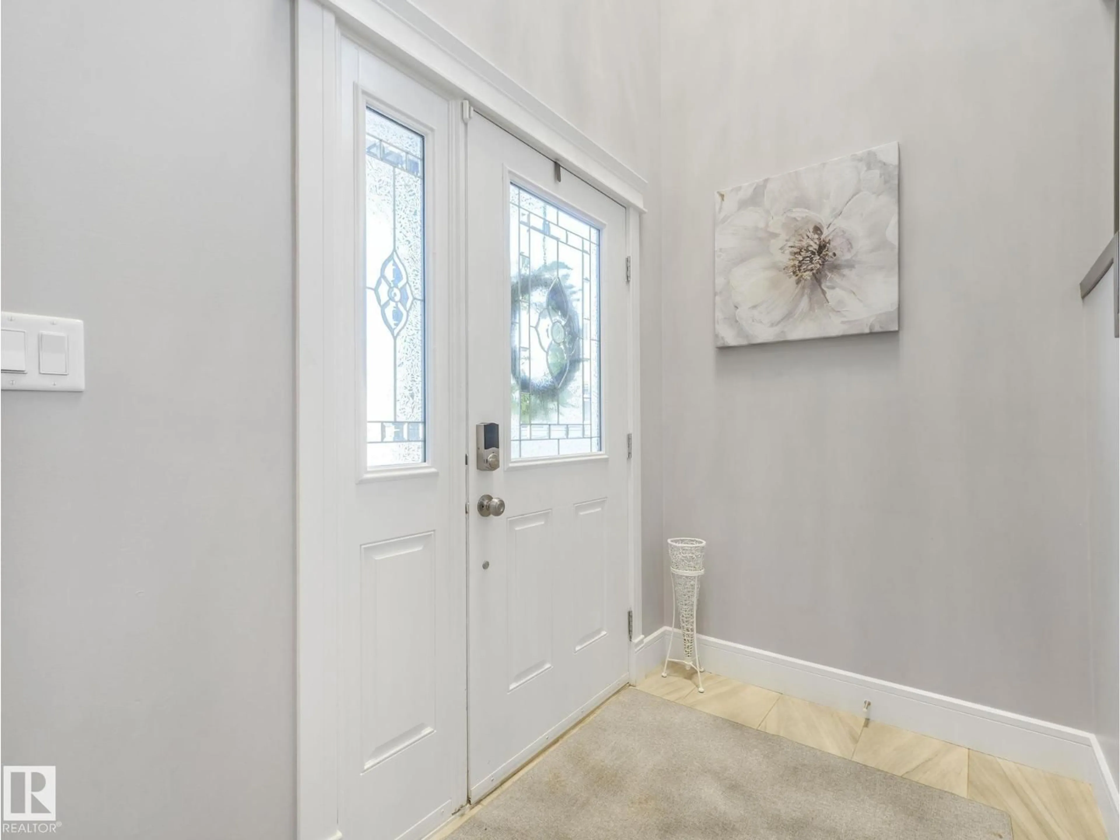Contact us about this property
Highlights
Estimated valueThis is the price Wahi expects this property to sell for.
The calculation is powered by our Instant Home Value Estimate, which uses current market and property price trends to estimate your home’s value with a 90% accuracy rate.Not available
Price/Sqft$286/sqft
Monthly cost
Open Calculator
Description
The location couldn’t be better — green space right out front, the rec centre just a block away, and a side entrance ready for your basement development! From the moment you step inside, the welcoming foyer and open staircase set the tone. The spacious living room offers a warm gas fireplace with stacked stone, rich hardwood floors, and sun-filled south-facing windows. The chef’s kitchen features sleek quartz countertops, a countertop stove with stainless steel hood fan, built-in wall oven and microwave, plus a full-size fridge and freezer. A large walk-through pantry connects seamlessly to the mudroom with built-in lockers, storage, and laundry. Upstairs, you’ll love the expansive bonus room, perfect for family movie nights or a play space, along with a luxurious primary suite boasting a walk-in closet and spa-inspired 5-piece ensuite, plus two additional bedrooms and a 4-piece bath.Heated garage and central air are agreat bonus to the fabulous home. (id:39198)
Property Details
Interior
Features
Main level Floor
Living room
4.41 x 5.92Dining room
3.36 x 2.64Kitchen
3.65 x 4.29Laundry room
3.47 x 1.72Property History
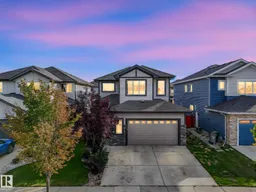 48
48
