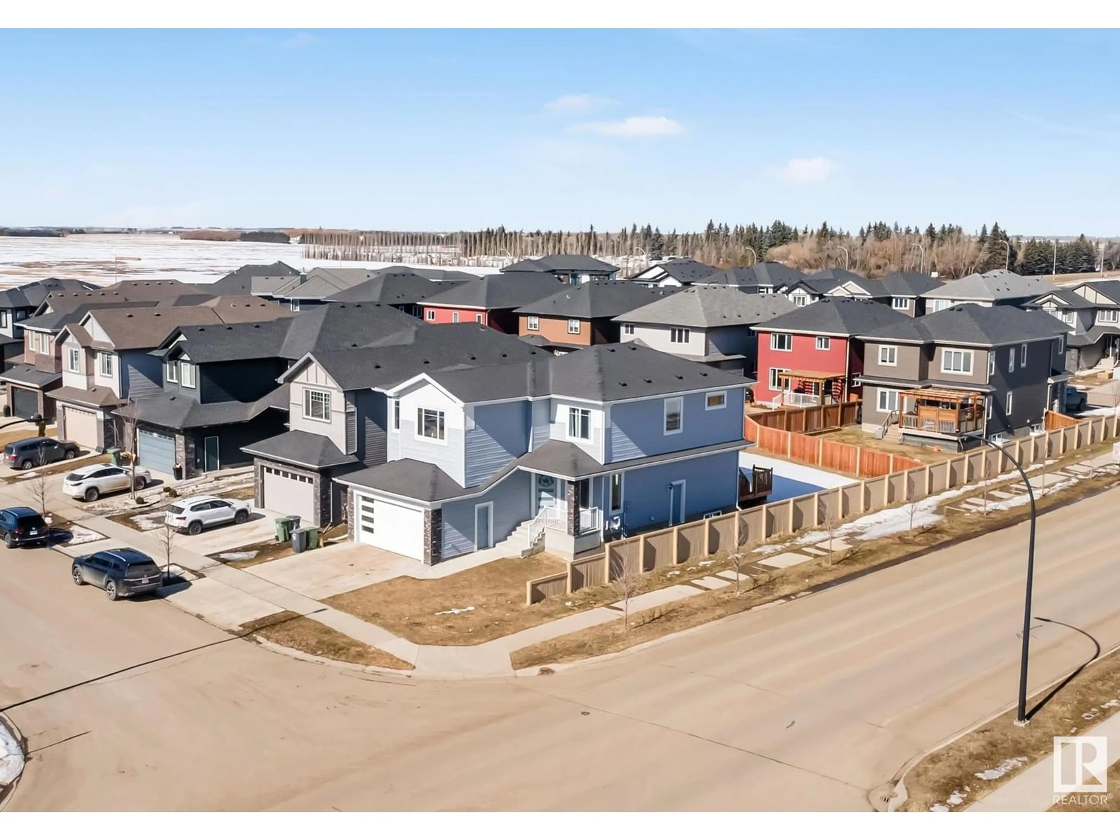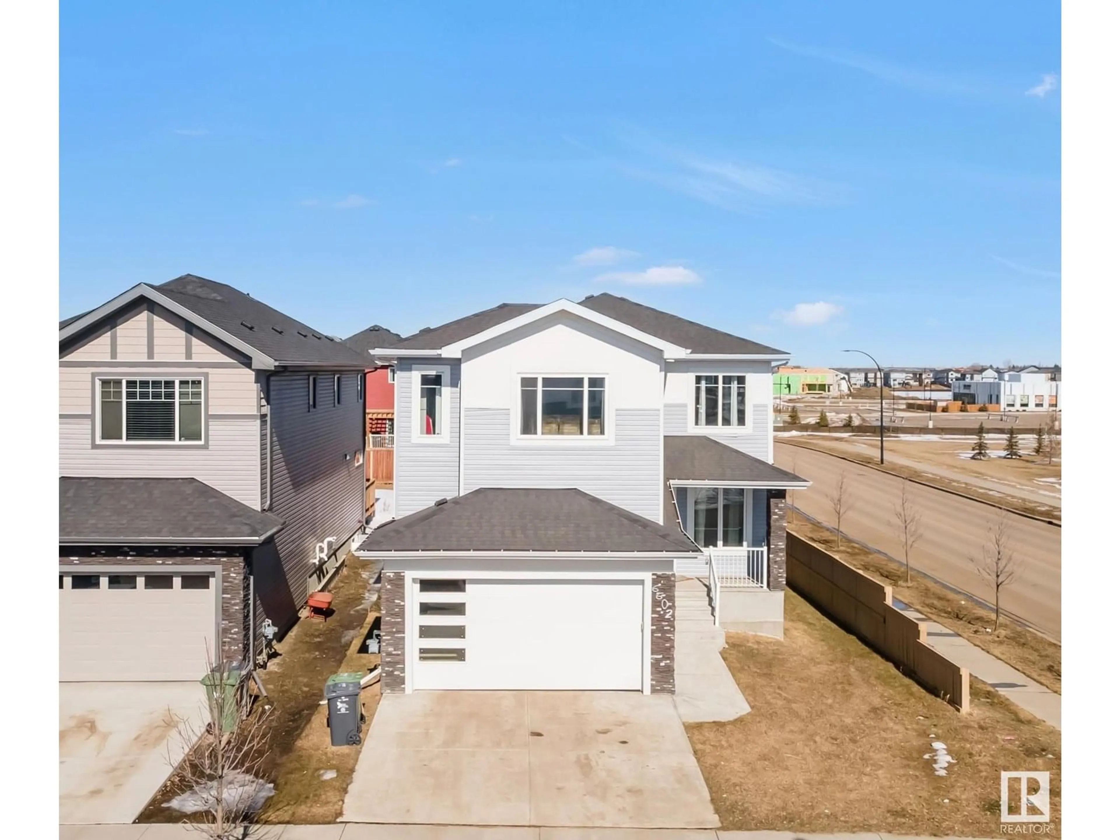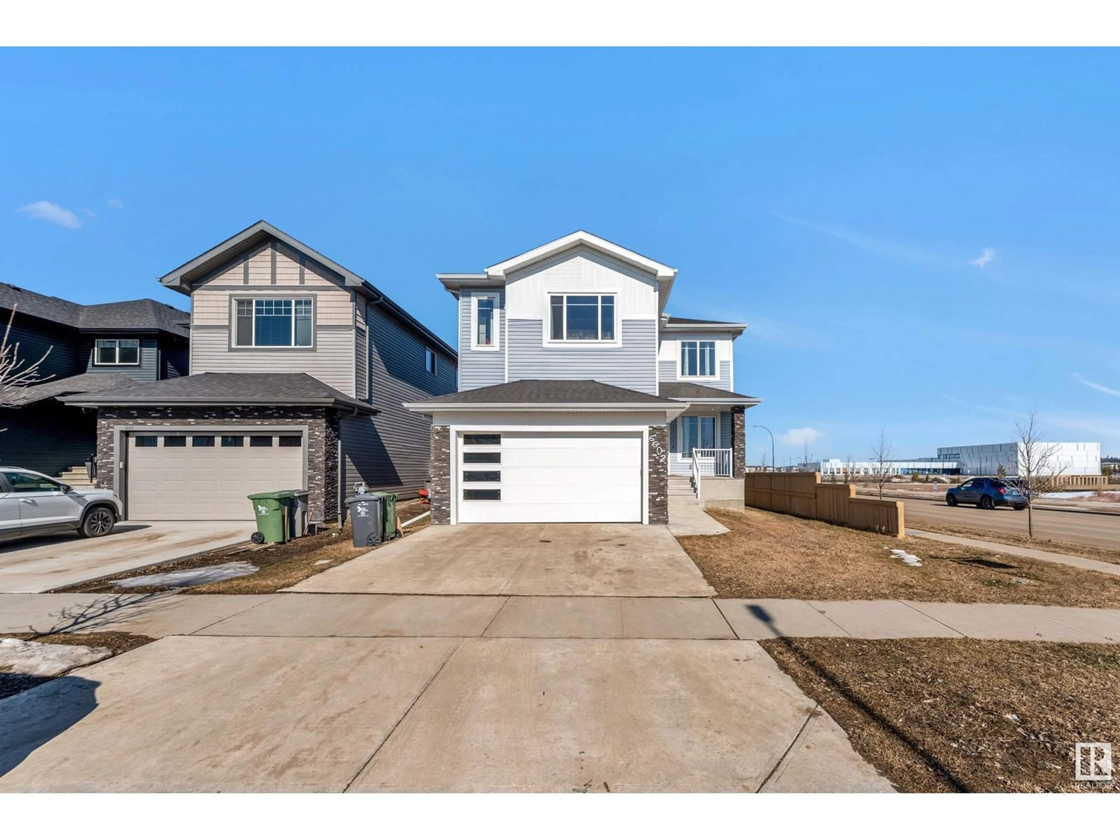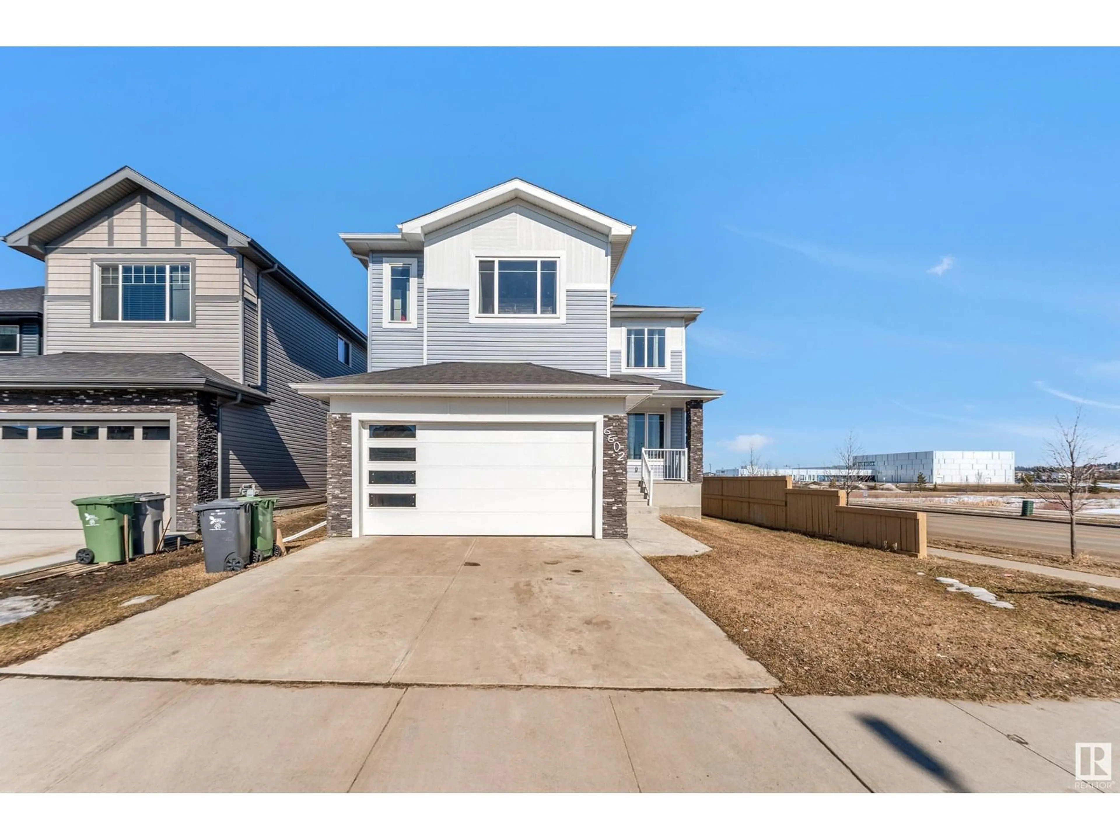Contact us about this property
Highlights
Estimated ValueThis is the price Wahi expects this property to sell for.
The calculation is powered by our Instant Home Value Estimate, which uses current market and property price trends to estimate your home’s value with a 90% accuracy rate.Not available
Price/Sqft$259/sqft
Est. Mortgage$2,705/mo
Tax Amount ()-
Days On Market9 days
Description
**TWO LIVING ROOMS**MAIN FLOOR FULL BED AND BATH**SIDE ENTRY TO BASEMENT**Welcome to your dream home in Montrose Estates! This elegant 2-storey residence offers 4 spacious bedrooms, including a luxurious primary suite with a walk-in closet and ensuite. The bright, open-concept main floor features a modern kitchen with stainless steel appliances, quartz countertops, and a large island. The Great Room, complete with a gas fireplace, creates a warm ambiance, while the 20-foot ceilings in the front living room add a dramatic touch. The dining area opens to a landscaped backyard with a deck, perfect for gatherings. Upstairs, a sunlit bonus room provides versatile space for a family lounge, playroom, or home office. Additional highlights include a double attached garage, ample storage, and a prime location steps from Ecole Quatre-Saisons school, parks, and amenities. Experience the perfect blend of luxury and comfort in this stunning Montrose Estates home! (id:39198)
Property Details
Interior
Features
Main level Floor
Living room
4.78 x 3.82Dining room
4.4 x 2.72Kitchen
3.44 x 4.81Family room
4.78 x 4.2Property History
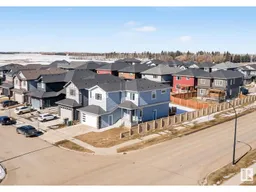 56
56
