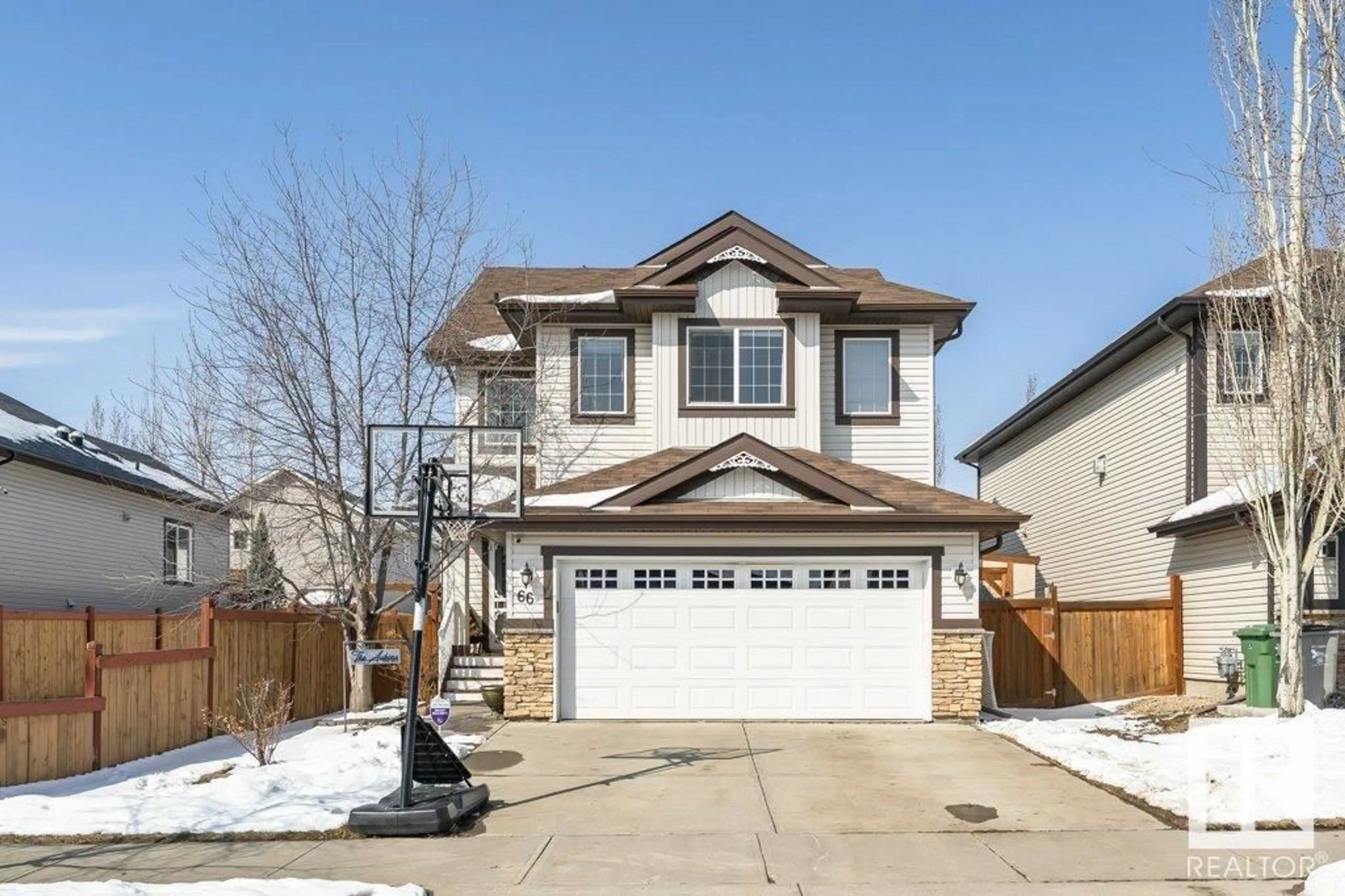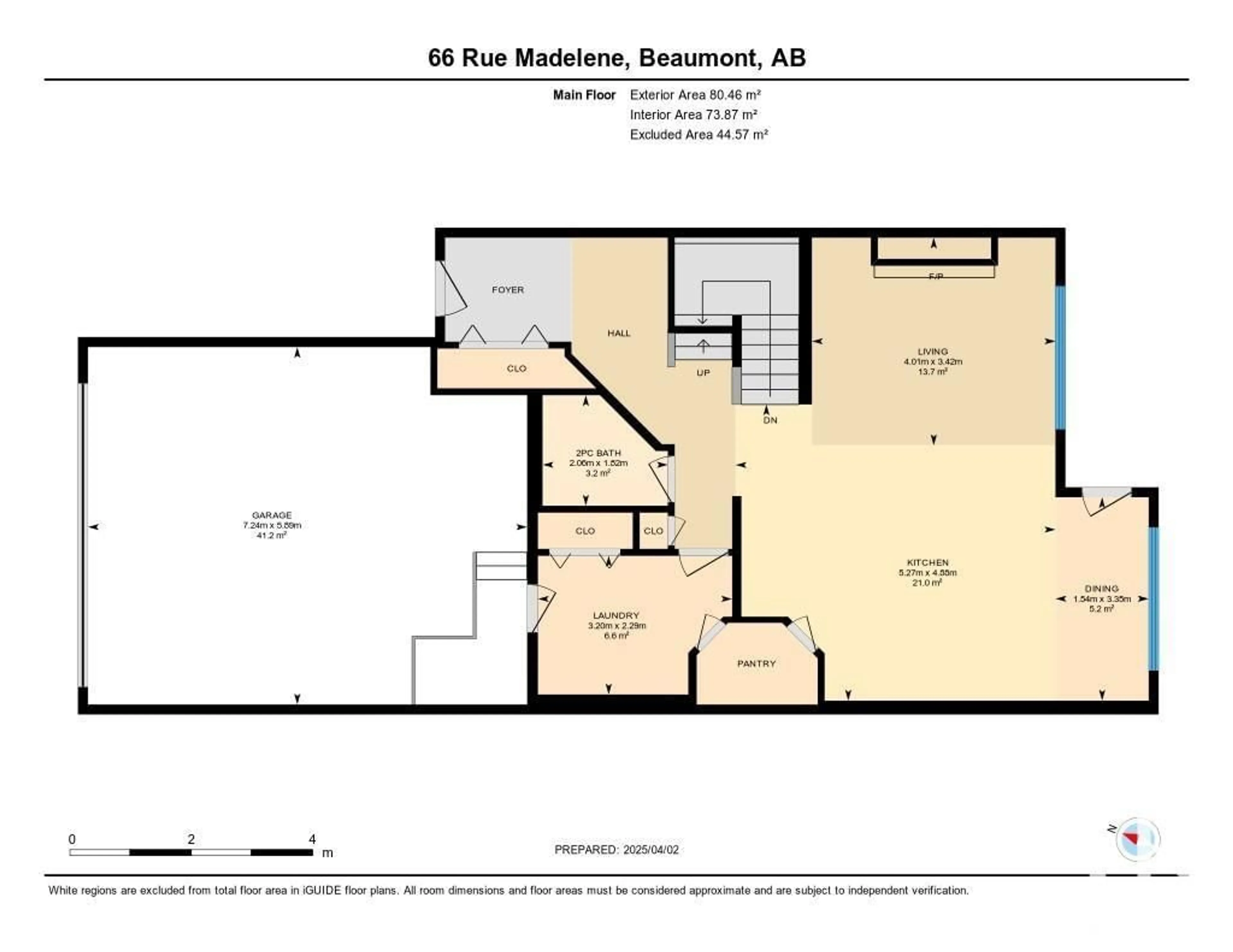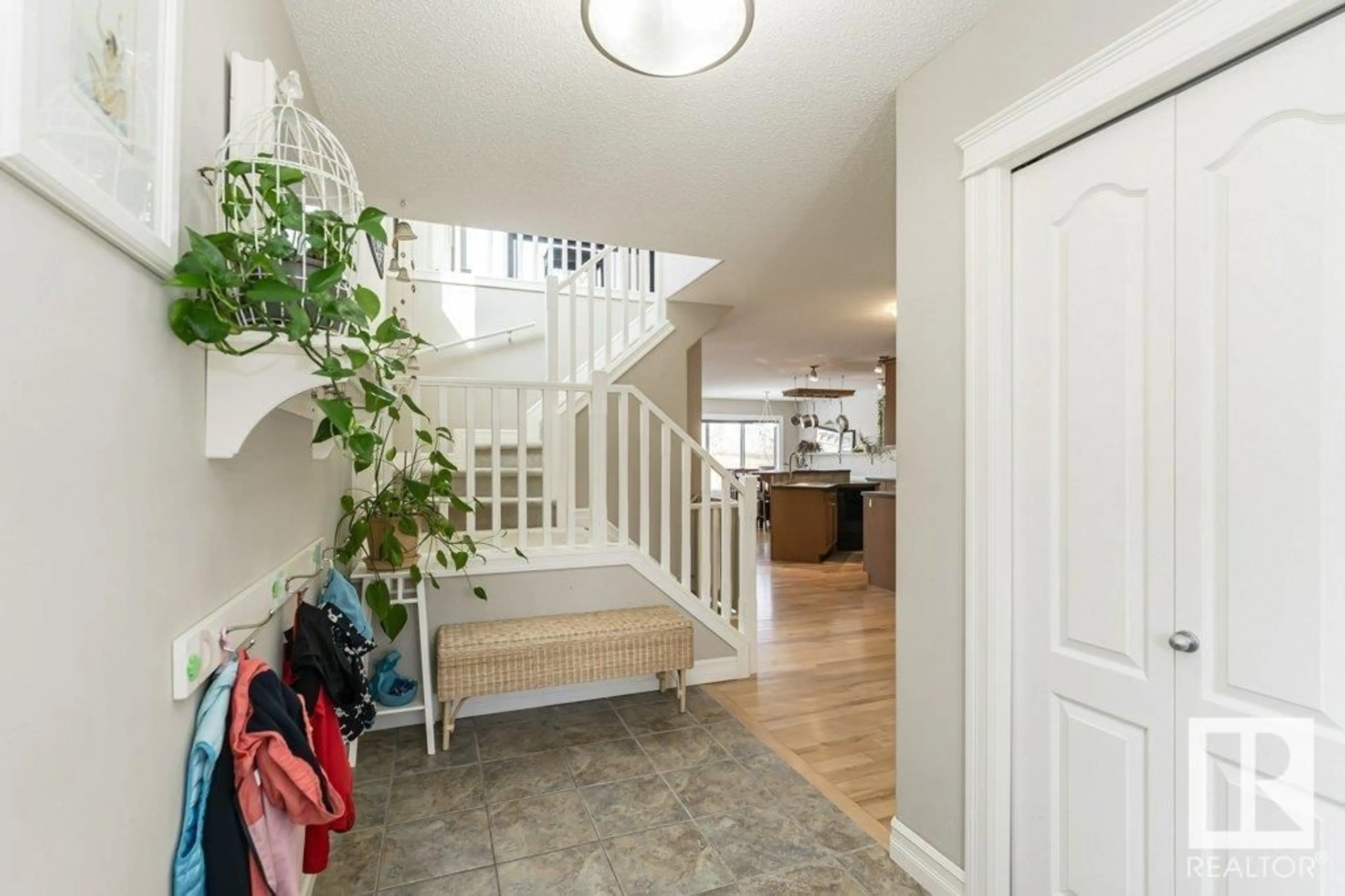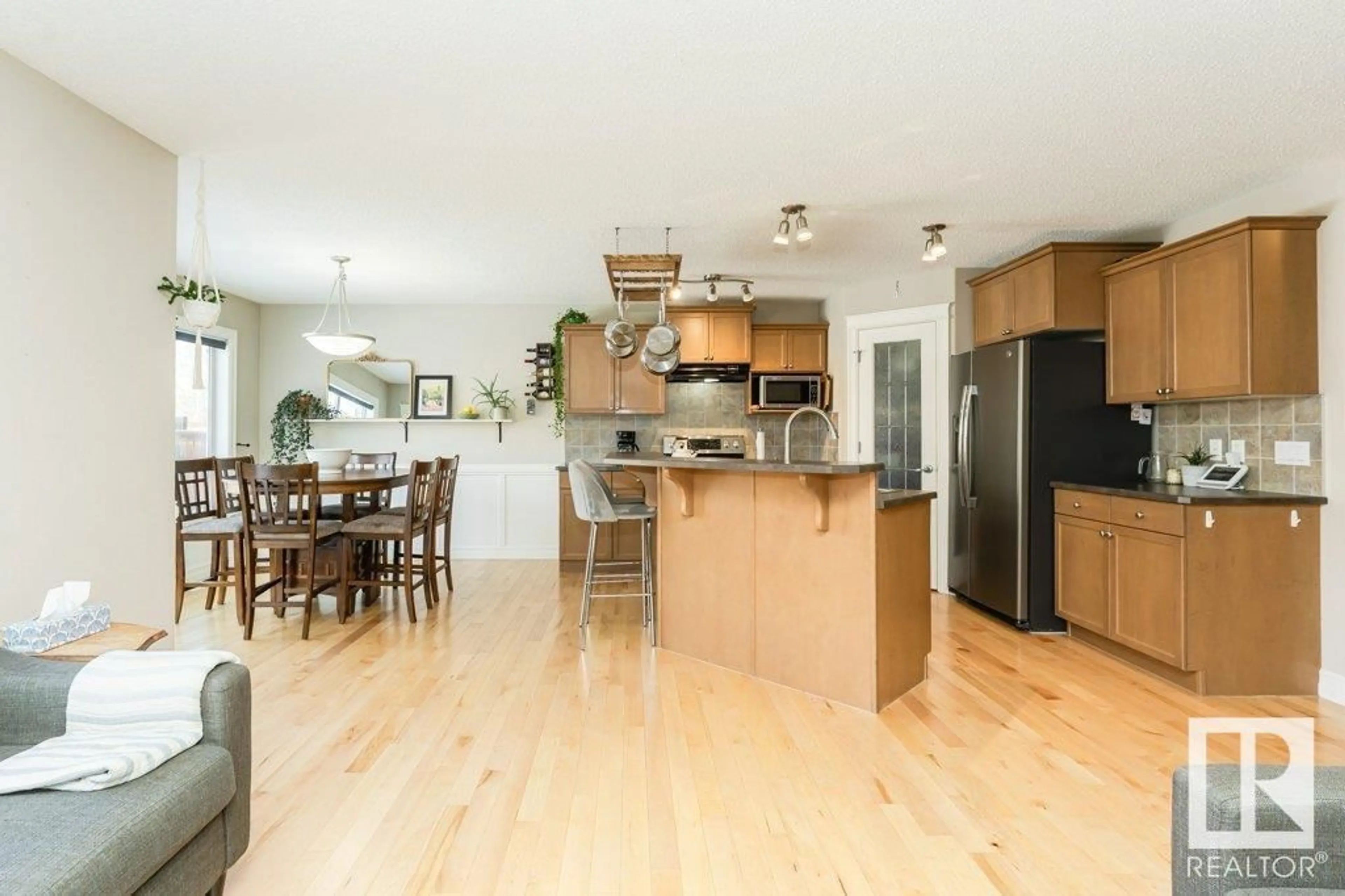66 RUE MADELENE, Beaumont, Alberta T4X0E9
Contact us about this property
Highlights
Estimated ValueThis is the price Wahi expects this property to sell for.
The calculation is powered by our Instant Home Value Estimate, which uses current market and property price trends to estimate your home’s value with a 90% accuracy rate.Not available
Price/Sqft$287/sqft
Est. Mortgage$2,444/mo
Tax Amount ()-
Days On Market1 day
Description
Looking for a well maintained, MOVE IN READY HOME? Look no further! Wonderful 2 storey home with double attached garage & fully finished basement, perfectly located on a quiet street in Beaumont's Montalet community. Main floor features hardwood floors with spacious kitchen, centerpiece island, living room with cozy gas fireplace & walk through pantry. Upstairs offers three bedrooms, 2 full baths & bonus room. Great space for movie nights, kids play area or a study space. Primary bedroom is a perfect retreat with large HIS & HER closets plus ensuite with walk in shower & soaker tub. Basement is fully finished with additional full bathroom, large rec room with wired in speakers & wet bar. Backyard has deck with pressure treated wood & composite decking tiles. Pergola with eating bar is a nice touch to enjoy summer. Home has been well maintained over the years with any necessary repairs completed. Furnace replaced 2021, newer central A/C. Wonderful location close to schools, parks & walking trails. (id:39198)
Upcoming Open House
Property Details
Interior
Features
Basement Floor
Den
Recreation room
Exterior
Parking
Garage spaces 4
Garage type Attached Garage
Other parking spaces 0
Total parking spaces 4
Property History
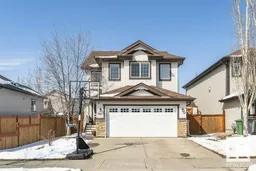 61
61
