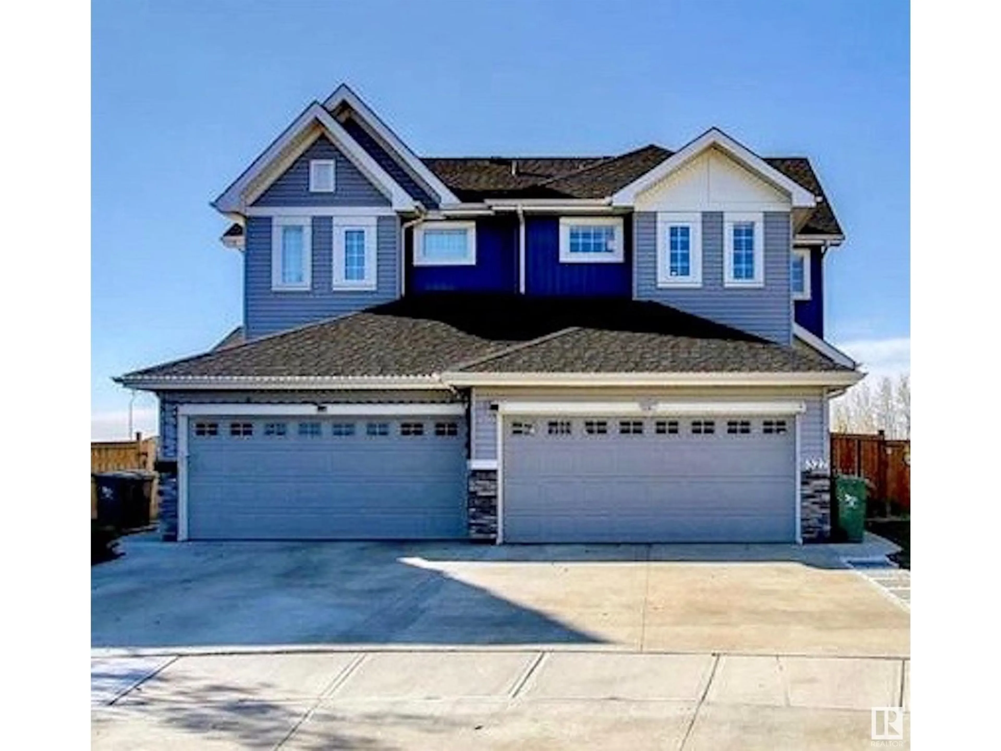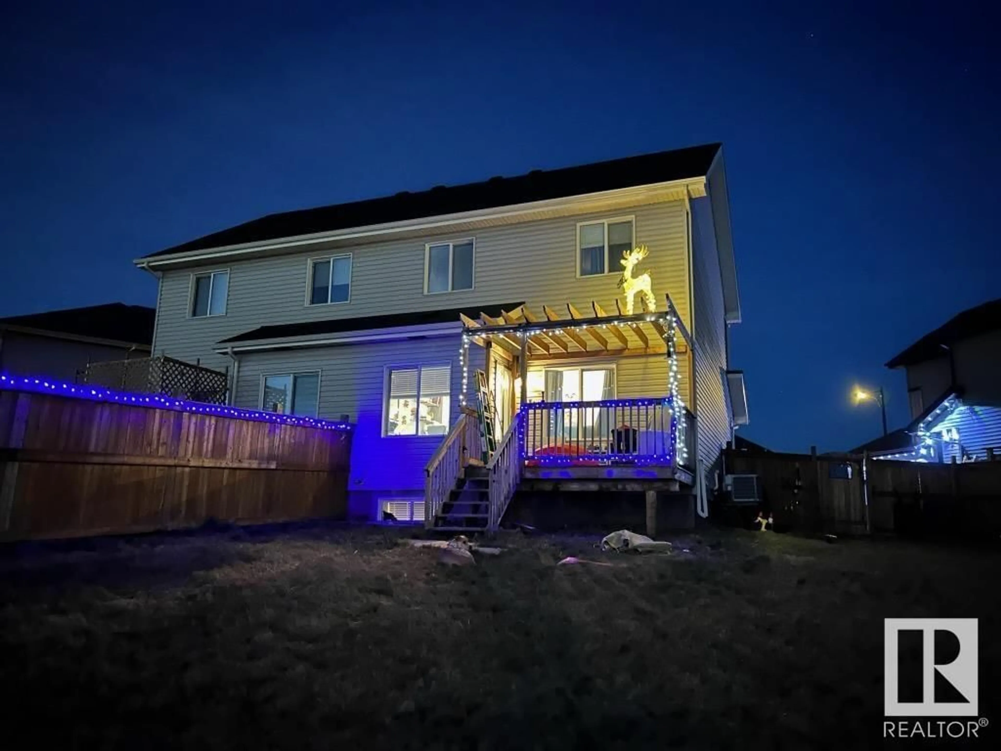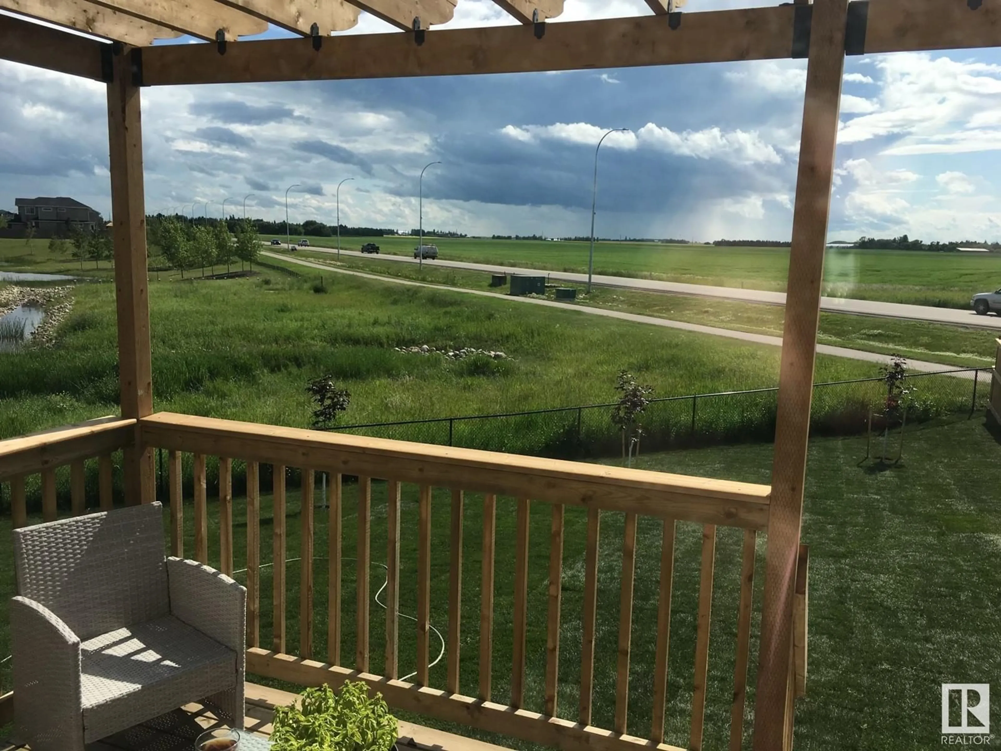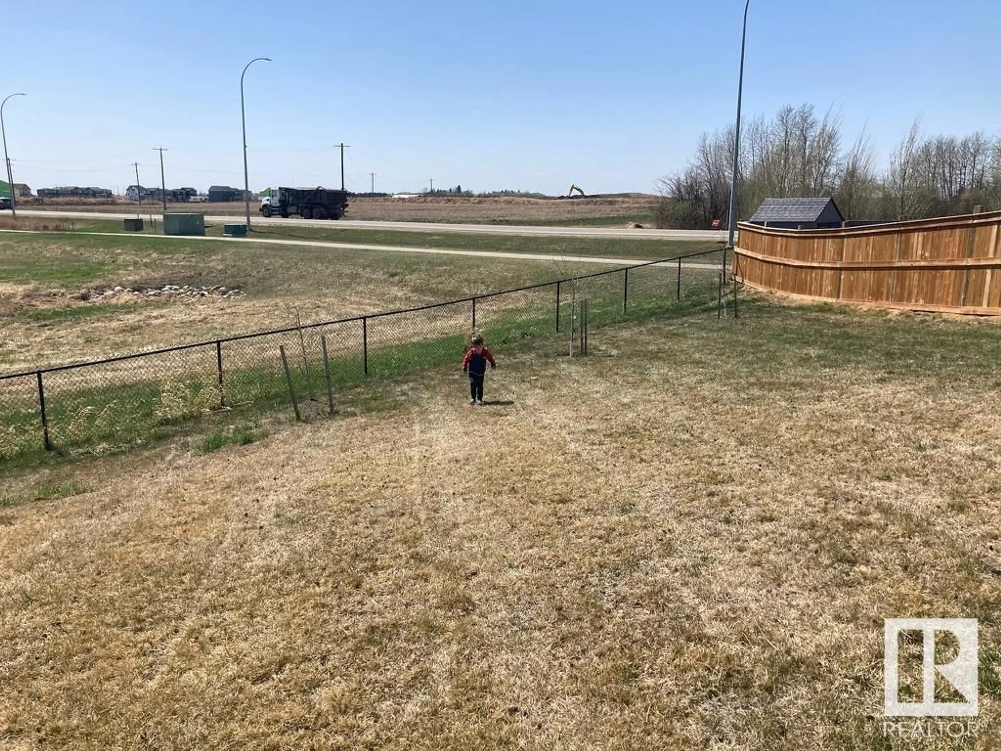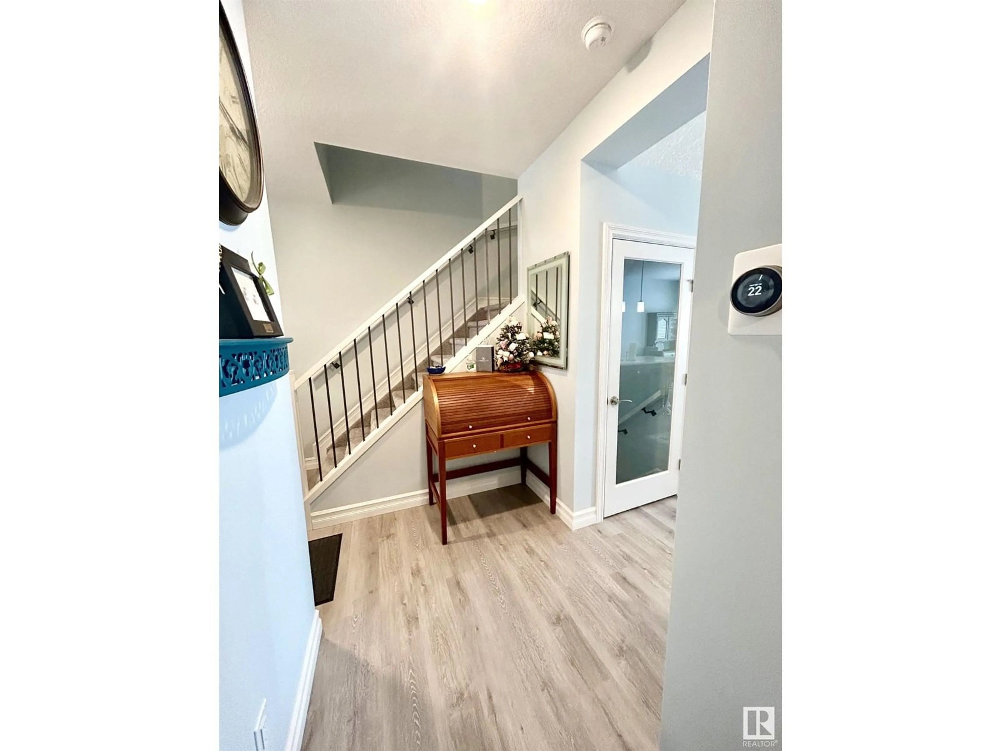6525 57 AV, Beaumont, Alberta T4X2A4
Contact us about this property
Highlights
Estimated ValueThis is the price Wahi expects this property to sell for.
The calculation is powered by our Instant Home Value Estimate, which uses current market and property price trends to estimate your home’s value with a 90% accuracy rate.Not available
Price/Sqft$319/sqft
Est. Mortgage$2,061/mo
Tax Amount ()-
Days On Market28 days
Description
BEAUTIFULLY CONSTRUCTED Landmark Essentials Build, needs 2 be seen 2 be fully appreciated! The main flr offers a convenient mud-room leading from the double att garage, where you can drop off your groceries in the WALK-THROUGH Pantry. Through this - the MODERN Kitchen, with builder UPGRADES such as cupboards-to-ceiling, 1.5 FT EXTENDED ISLAND w/ quartz countertops, ULTRA SLEEK finish & COFFEE STATION. This area is all open, w/ a cozy lvroom + fireplace. On the side is Your Diningrm, which leads off to your Pergola-Covered backyard deck. Take some MOMENTS during the day & enjoy YOUR HUGE yard which backs on to a Stormpond. Upstairs you will find 3 Bdrms, 2 Full Bathrms, & LaundryRoom. The Master Bdrm is sure to impress, w/a lovely modern ensuite, & HIS/HERS WALK-IN CLOSETS! (1 closet could be used as a nursery). The bsmt is a GREAT SANCTUARY, fully finished, or add a 4th bdrm if so desired! CENTRAL AC as well! This upscale PREMIUM HOME is waiting for you to take it over. CHOOSE WISELY...CHOOSE THIS HOME!! (id:39198)
Property Details
Interior
Features
Main level Floor
Living room
Dining room
Kitchen
Property History
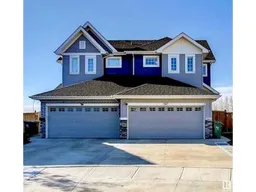 58
58
