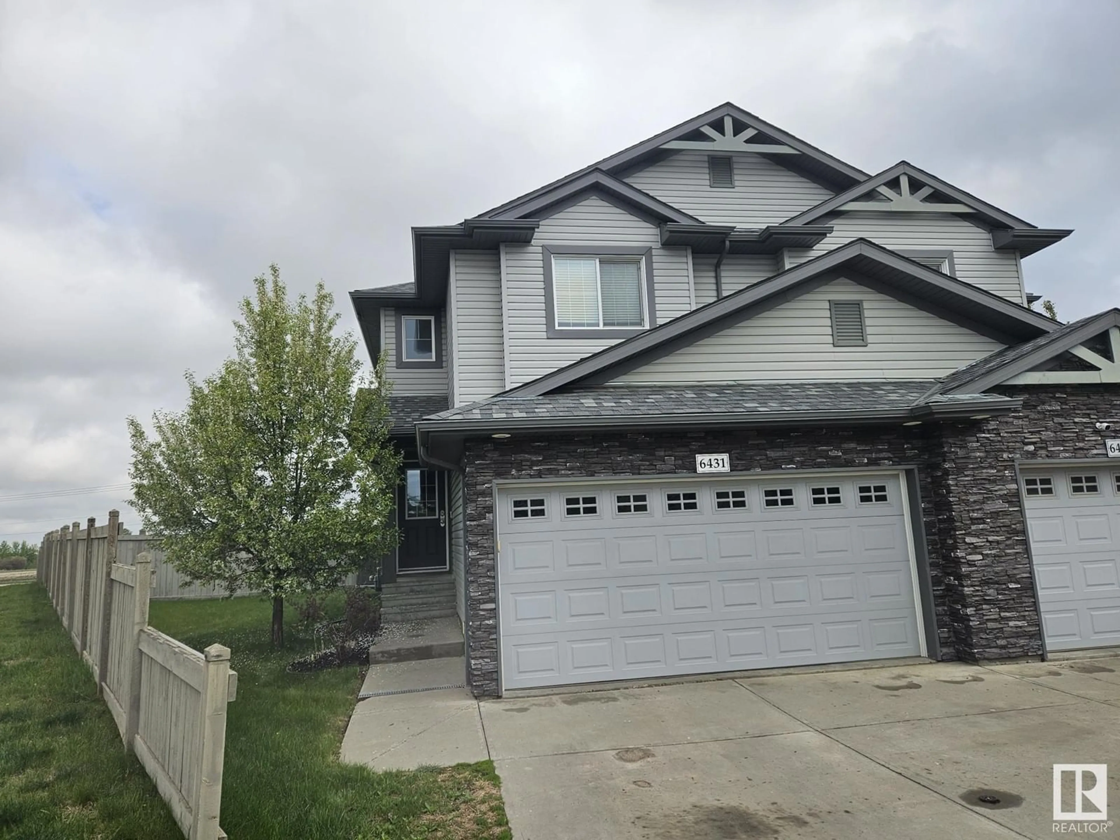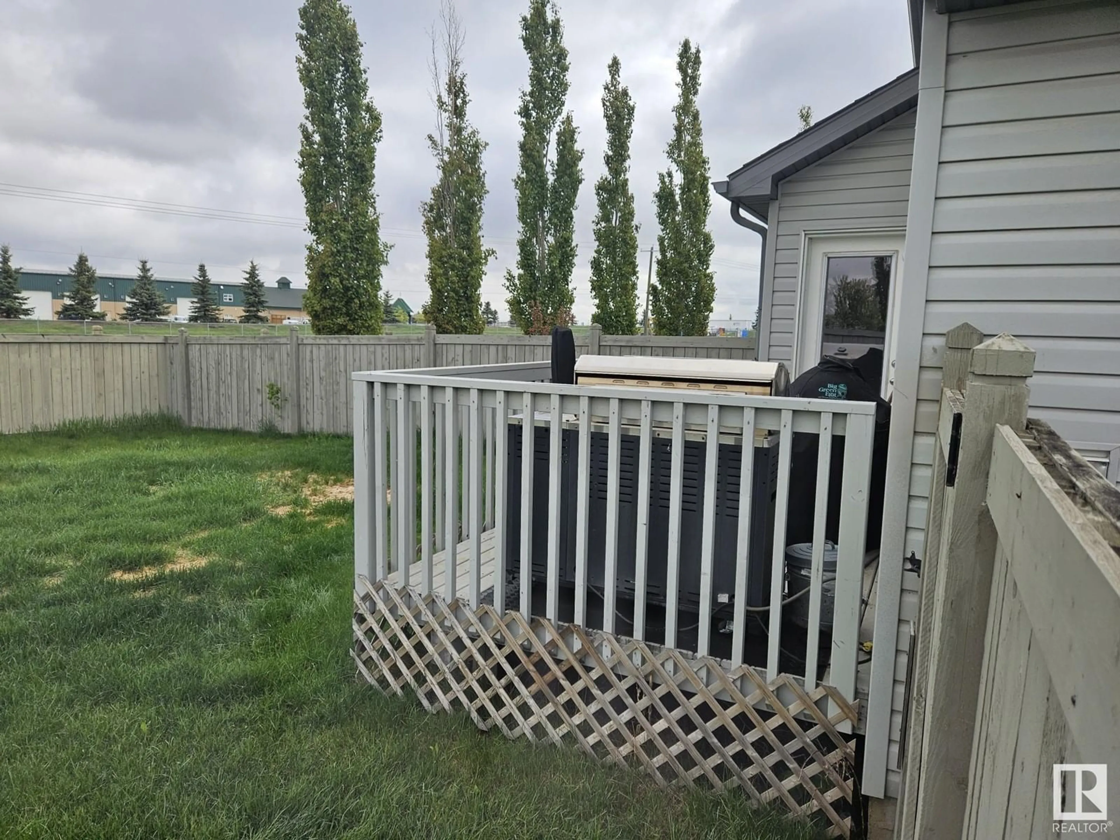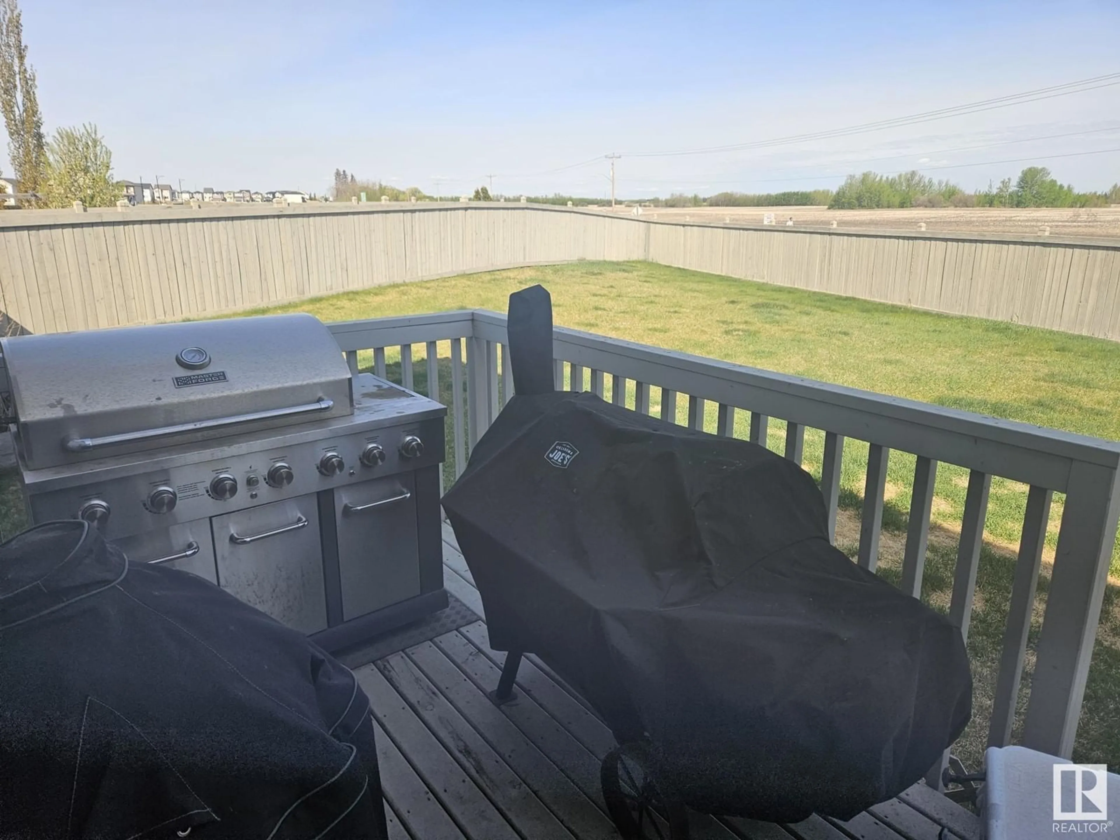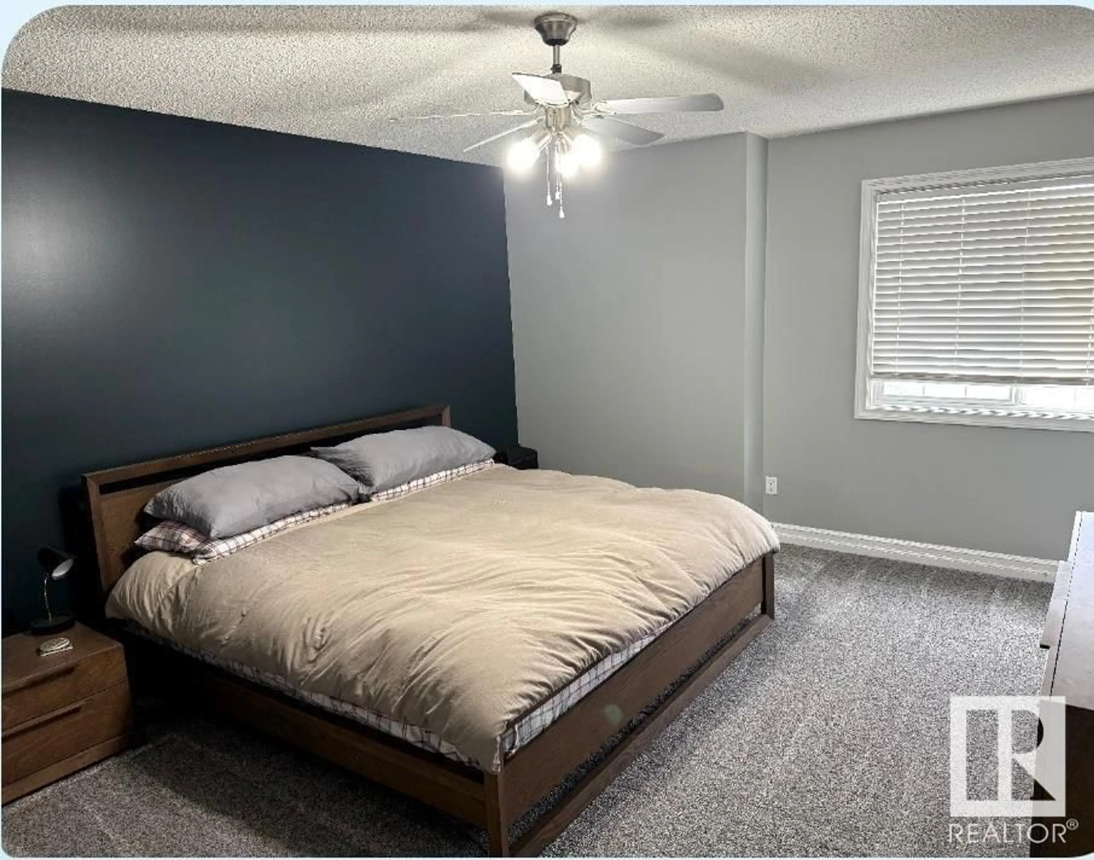6431 60 ST, Beaumont, Alberta T4X0J3
Contact us about this property
Highlights
Estimated ValueThis is the price Wahi expects this property to sell for.
The calculation is powered by our Instant Home Value Estimate, which uses current market and property price trends to estimate your home’s value with a 90% accuracy rate.Not available
Price/Sqft$285/sqft
Est. Mortgage$1,881/mo
Tax Amount ()-
Days On Market33 days
Description
Show home condition and extra sized yard! End of cul de sac you will find this half duplex beauty. Main floor is bright and spacious with that great room feeling. Granite counter tops and also on Island. Huge pantry, spot lighting, gas fireplace, hardwood floors, deck, walk in closet, new on demand hot water heater installed 2023, new shingles 2023, vents cleaned 2024, carpet & paint 2025 and double attached garage. (id:39198)
Property Details
Interior
Features
Main level Floor
Living room
3.65 x 4.2Kitchen
Exterior
Parking
Garage spaces -
Garage type -
Total parking spaces 3
Property History
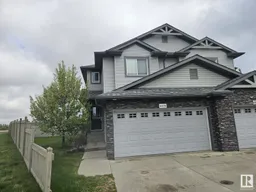 66
66
