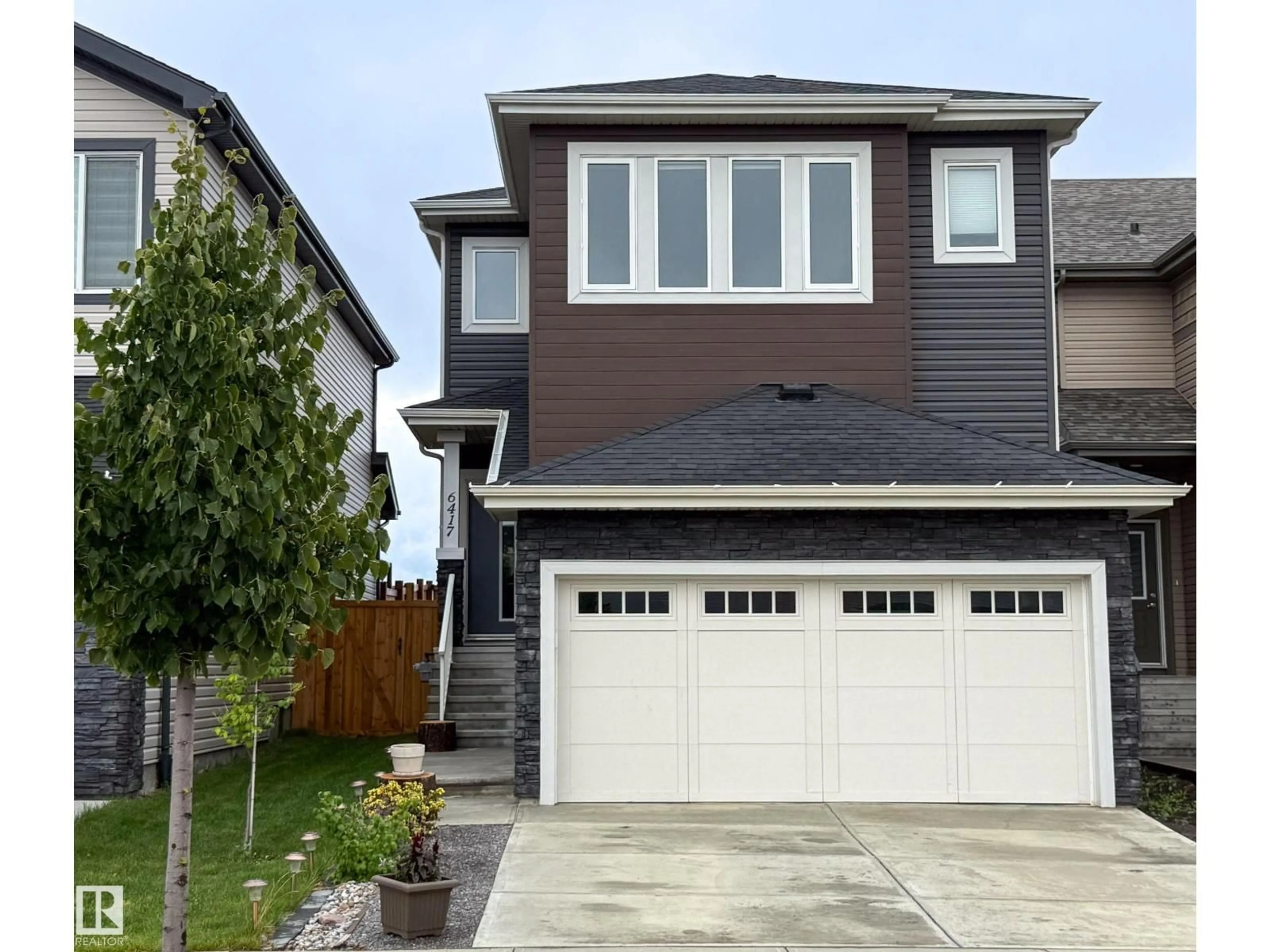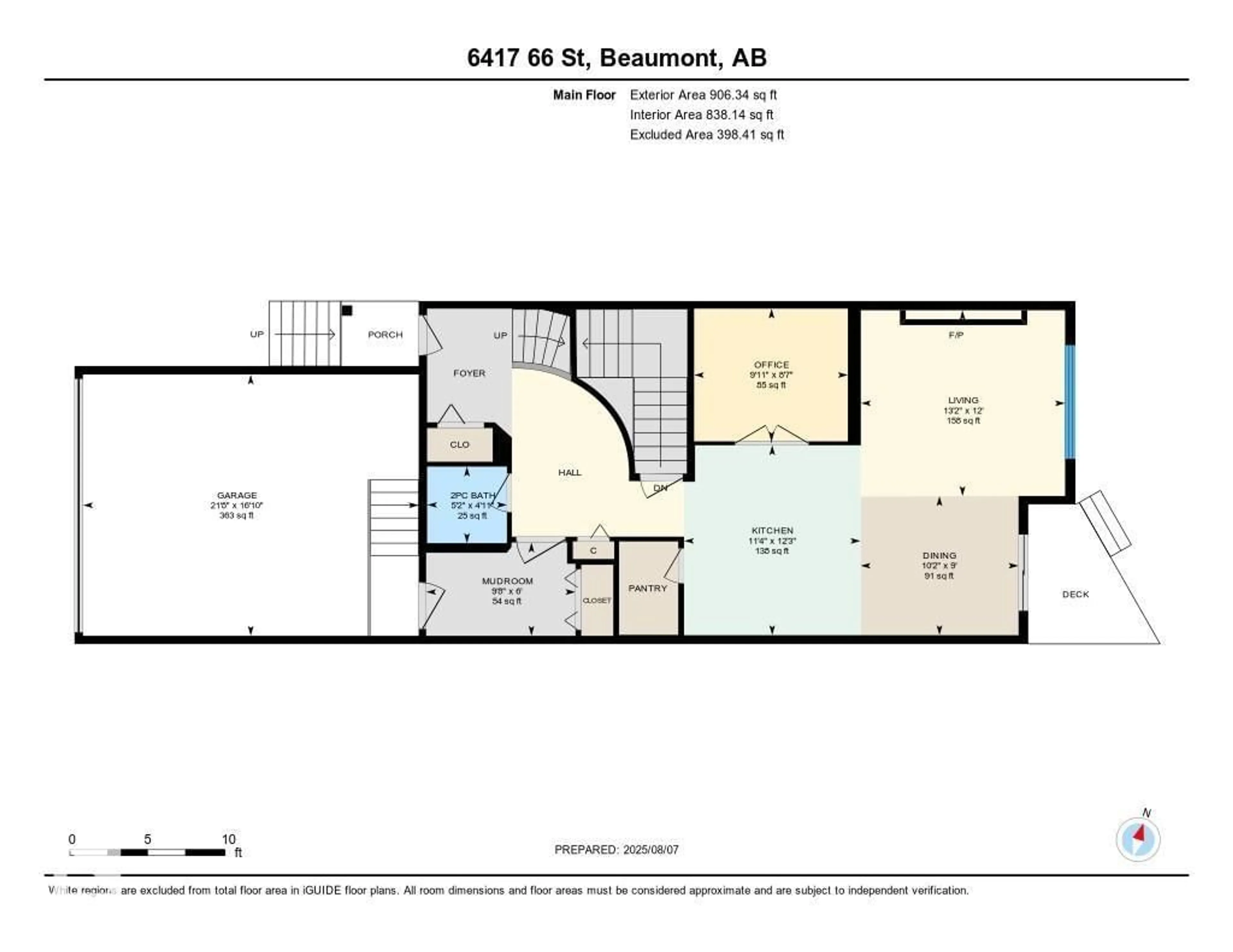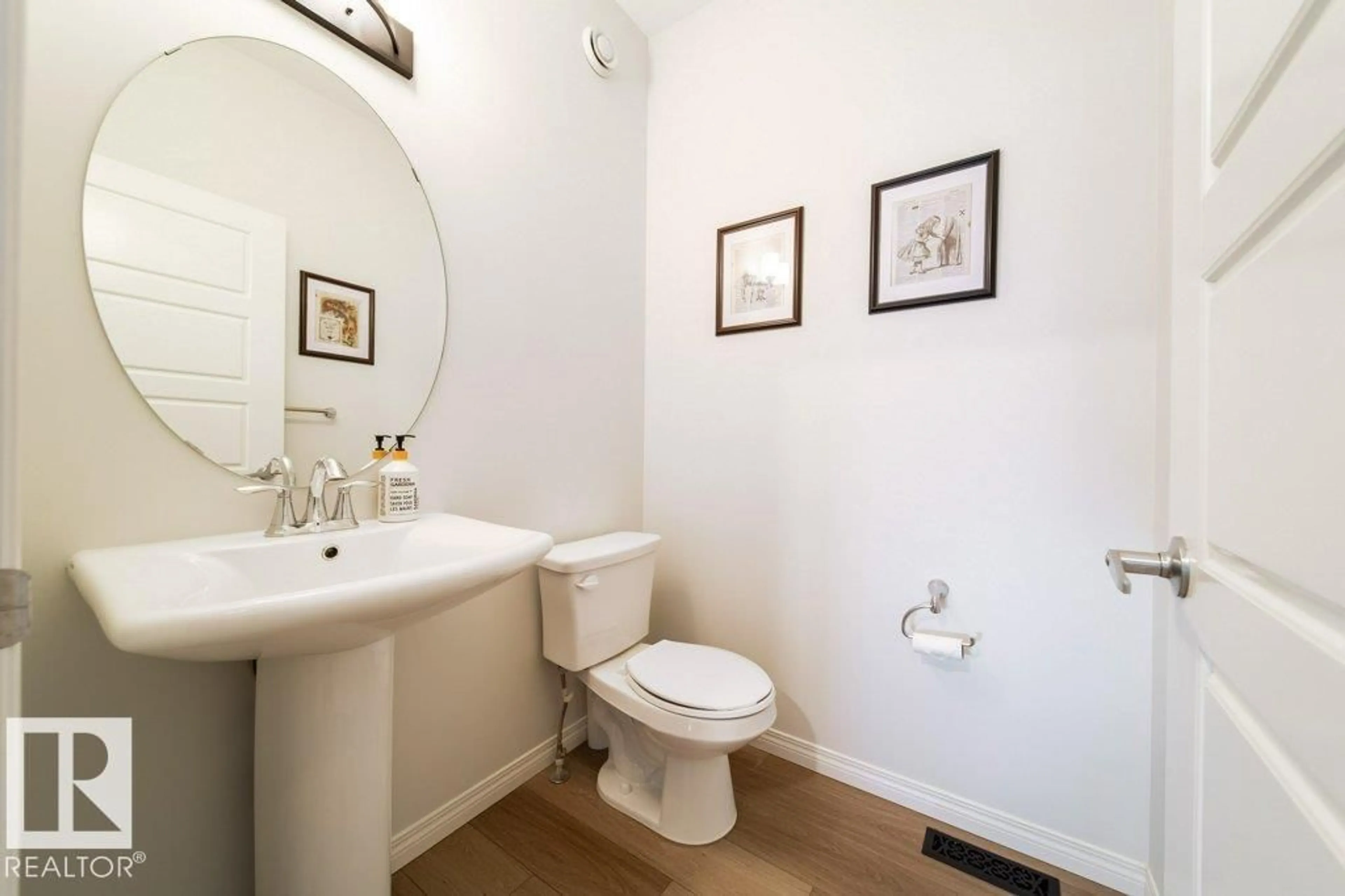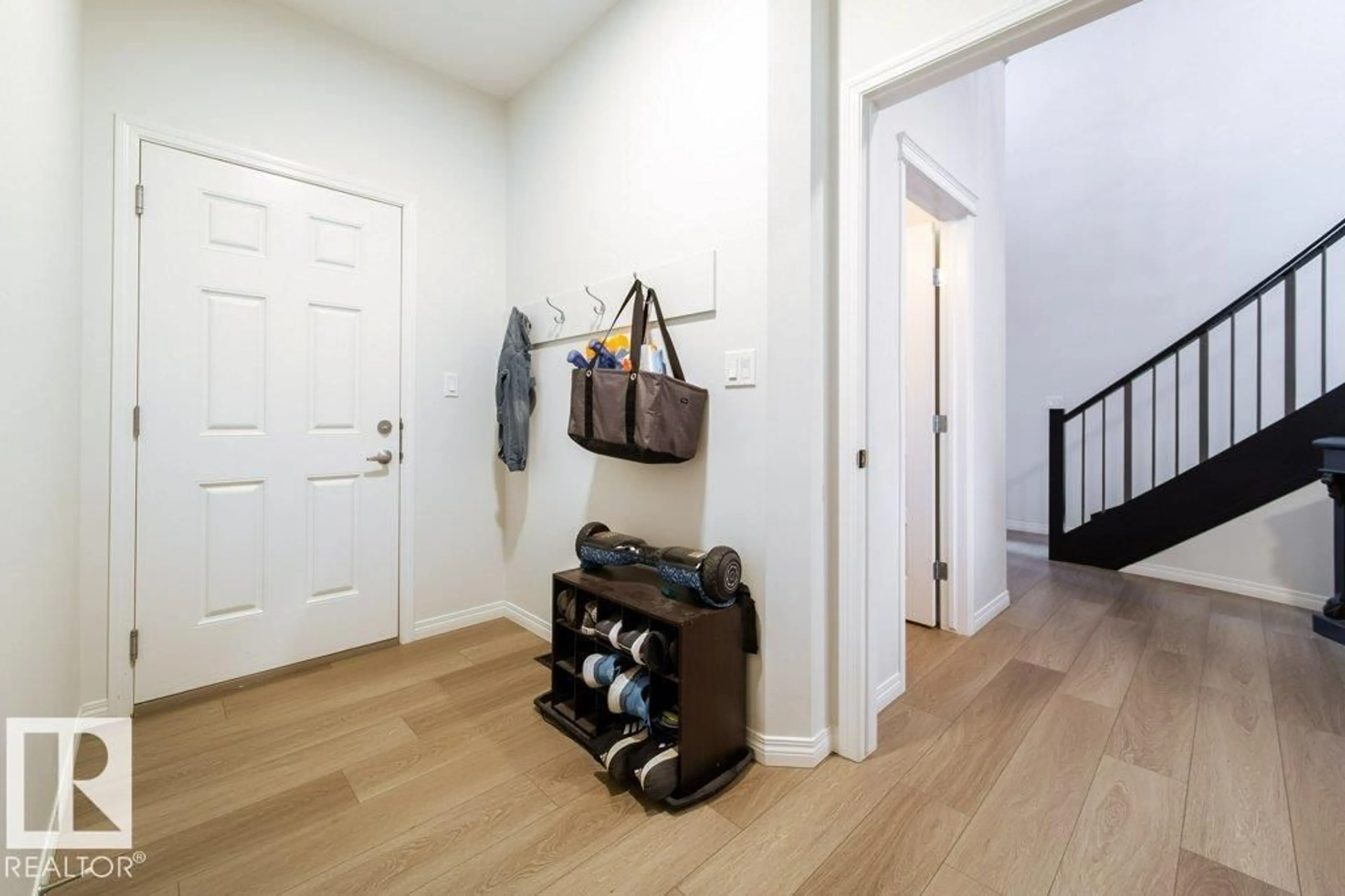6417 66 STREET, Beaumont, Alberta T4X2P6
Contact us about this property
Highlights
Estimated valueThis is the price Wahi expects this property to sell for.
The calculation is powered by our Instant Home Value Estimate, which uses current market and property price trends to estimate your home’s value with a 90% accuracy rate.Not available
Price/Sqft$333/sqft
Monthly cost
Open Calculator
Description
This Stylish 2 Storey The Andrea, Built by Montorio Homes Offers Over 2800sqft On 3 Levels! Fully Fenced & Landscaped. Showcases Modern Finishes Throughout! The Impressive Entry with a Stunning Curved Stairwell, Soaring Ceiling, is a Fabulous Space to Greet Friends and Family. Take Pleasure in the Gourmet Kitchen, a Haven for Aspiring Chefs with 5 Burner Stovetop, Quartz Countertops, Expansive Island and Walk In Pantry! Stay Cool w Central A/C. And Just Imagine Cozy Evenings by the Stone Faced Fireplace this Winter! Main Floor is Complete with Mud Room, Den & Open Concept Living/Dining. Upper Level is Thoughtfully Designed w Separate Laundry Room, 2 Bedrooms, Full Bath, Primary Suite Retreat w Ensuite & Walk In Closet, and a Bonus Room! Enjoy the Fully Finished Basement w Rec Room, 4th Bedroom w Adjoining 3 Piece Bath and Storage. Nestled in the Family Friendly Neighborhood of Dansereau Meadows w K-9 School & a Future Daycare. Welcome to Beaumont! (id:39198)
Property Details
Interior
Features
Main level Floor
Living room
13'2" x 12'Dining room
10'2" x 9'Kitchen
11'4" x 12'3"Den
9'11" x 8'7"Property History
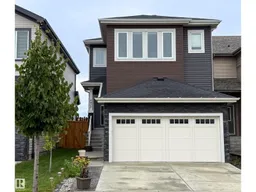 48
48
