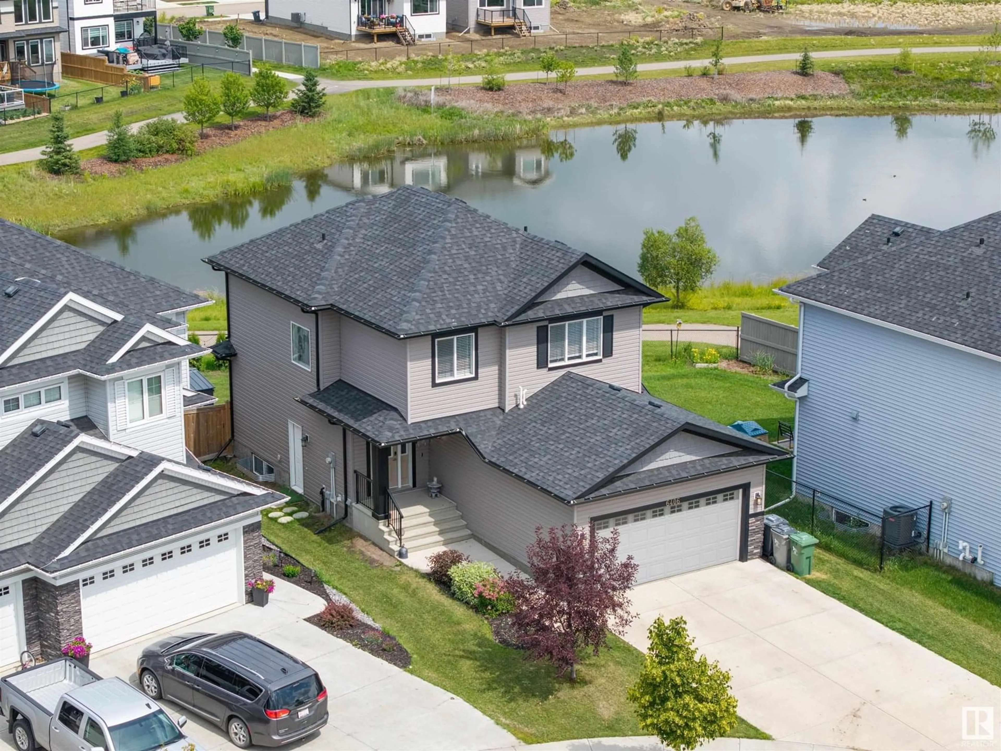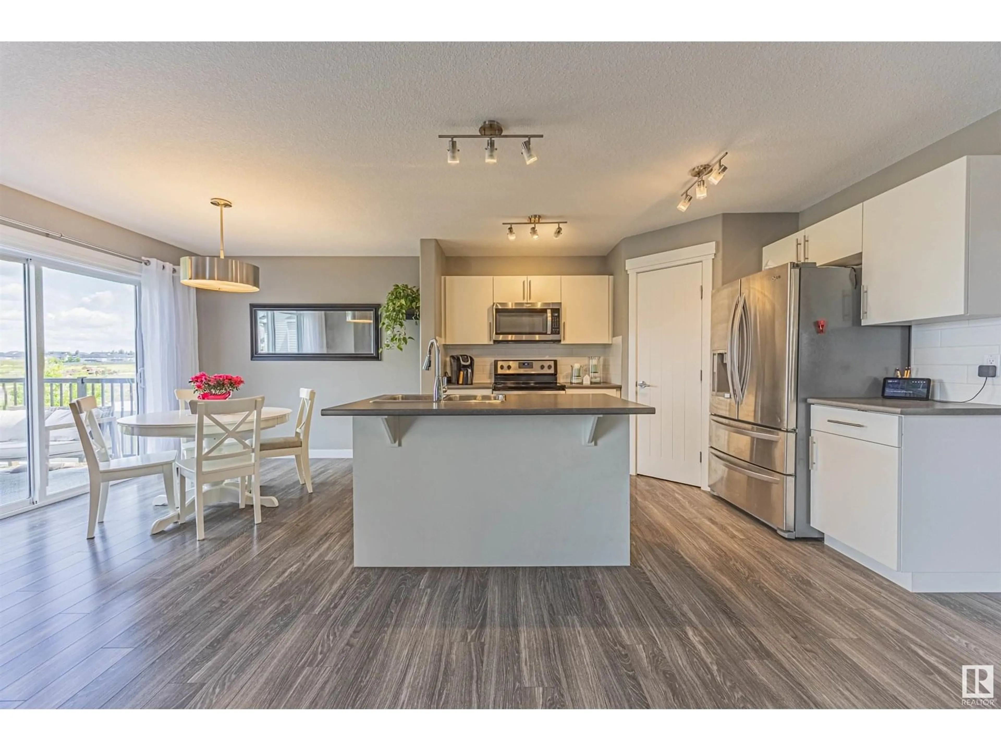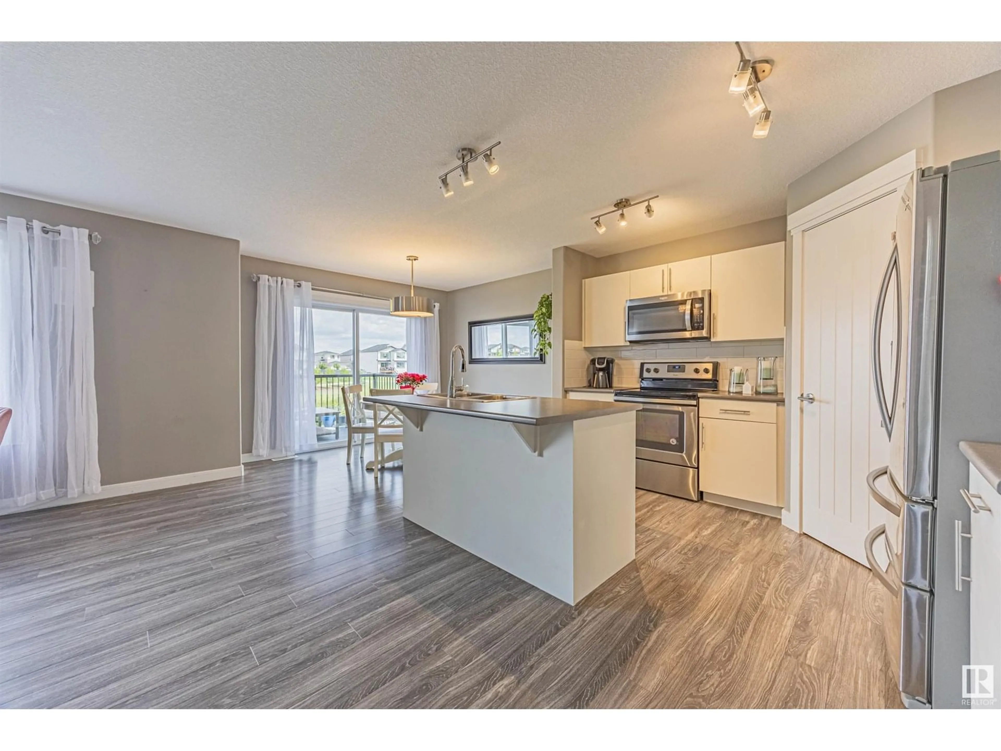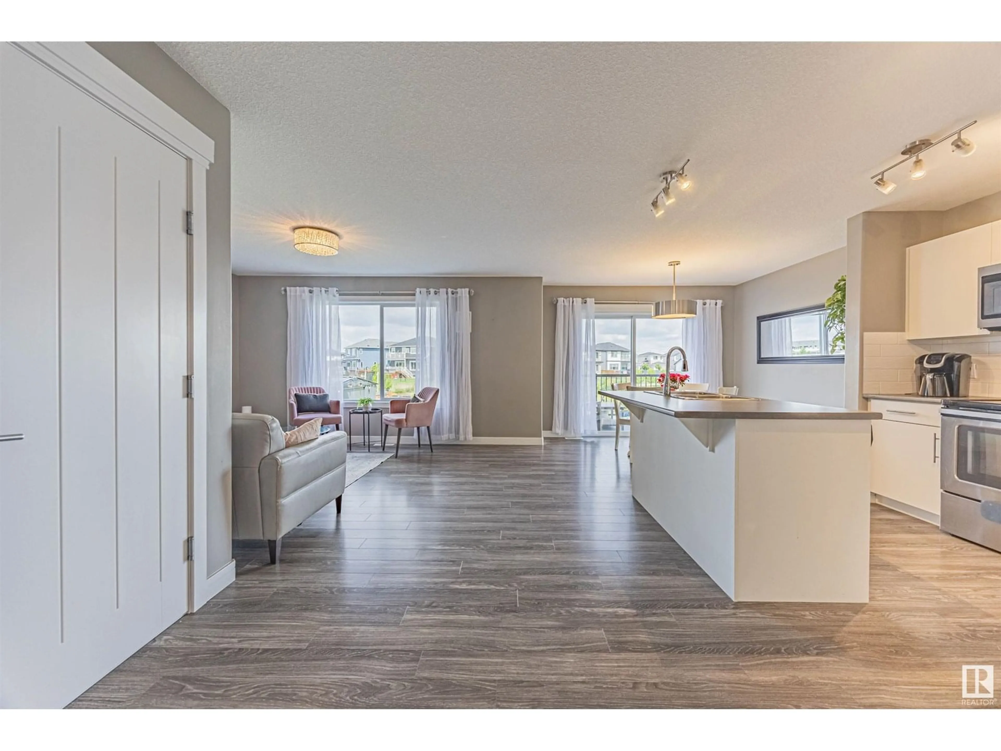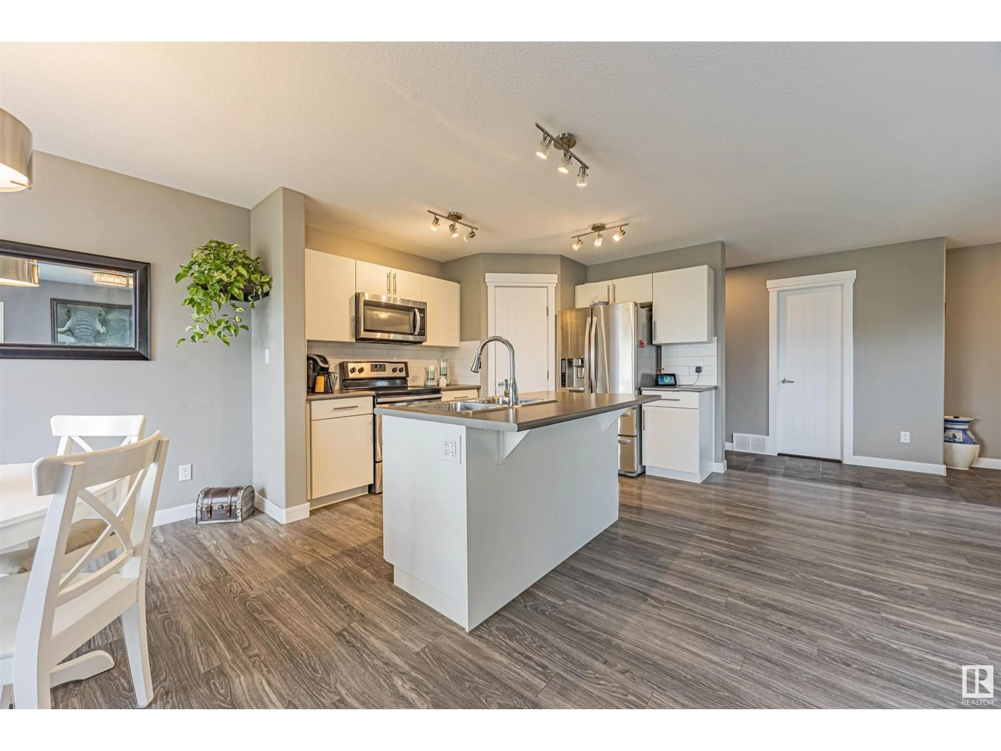6406 61 AV, Beaumont, Alberta T4X1Z2
Contact us about this property
Highlights
Estimated valueThis is the price Wahi expects this property to sell for.
The calculation is powered by our Instant Home Value Estimate, which uses current market and property price trends to estimate your home’s value with a 90% accuracy rate.Not available
Price/Sqft$362/sqft
Monthly cost
Open Calculator
Description
This beautiful home in a great location Of Beaumont offers a legal basement suite with a private side entrance that could provide income for your household. It features a beautiful pond outback with walking trails and a very private deck. Space where no neighbours can see you. It is sitting in a cul-de-sac, there’s room to park your RV and enjoy a low maintenance yard. There are three bedrooms up 2 1/2 baths With a convenient upper floor laundry. some recent upgrades Central air conditioning, Heater in the garage & Large storage shed. Washer & dryer will be installed in legal basement suite prior to possession date. (id:39198)
Property Details
Interior
Features
Main level Floor
Living room
4.48 x 3.62Dining room
3.14 x 2.96Kitchen
5.08 x 3.28Property History
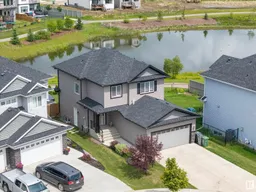 51
51
