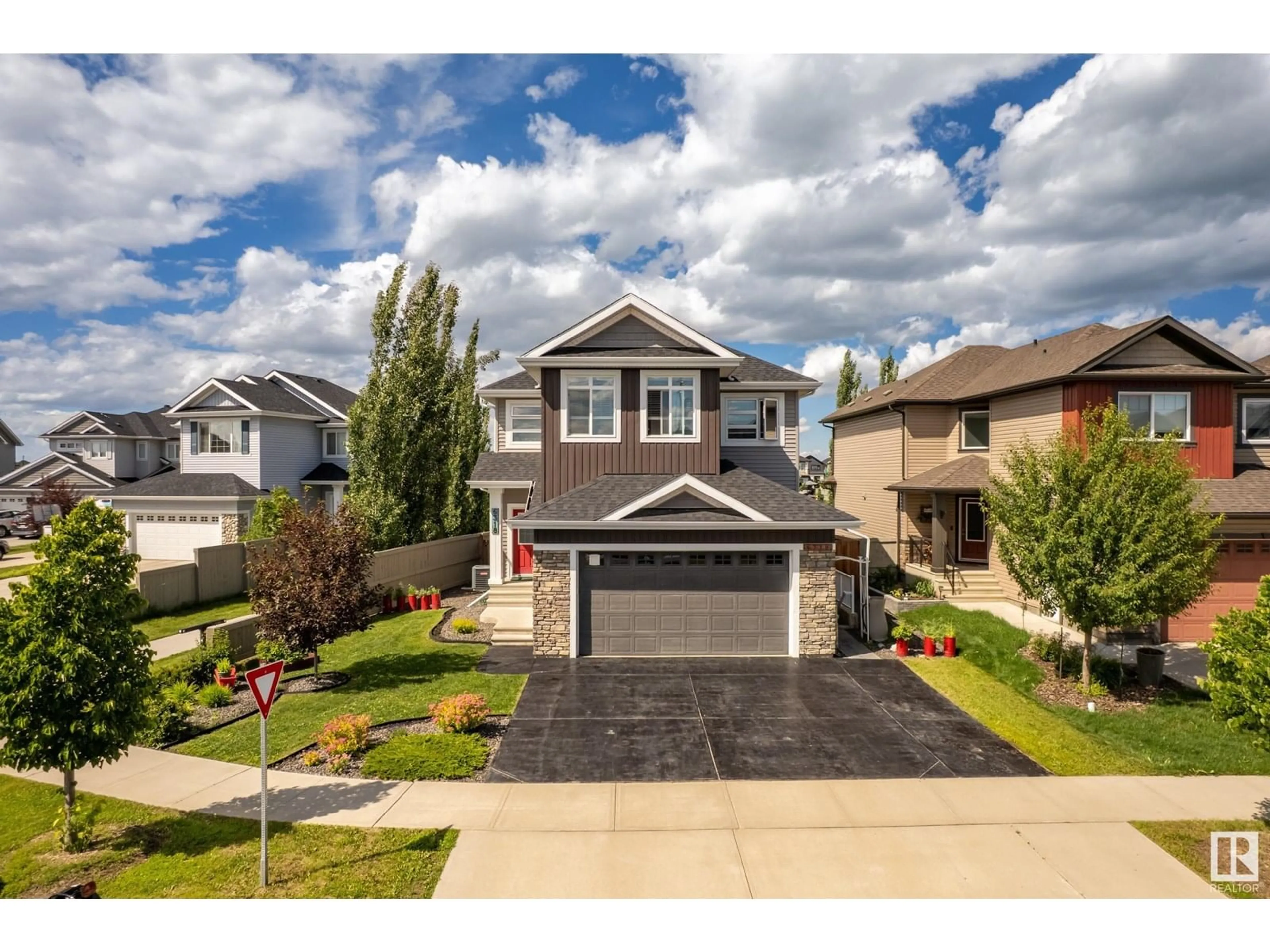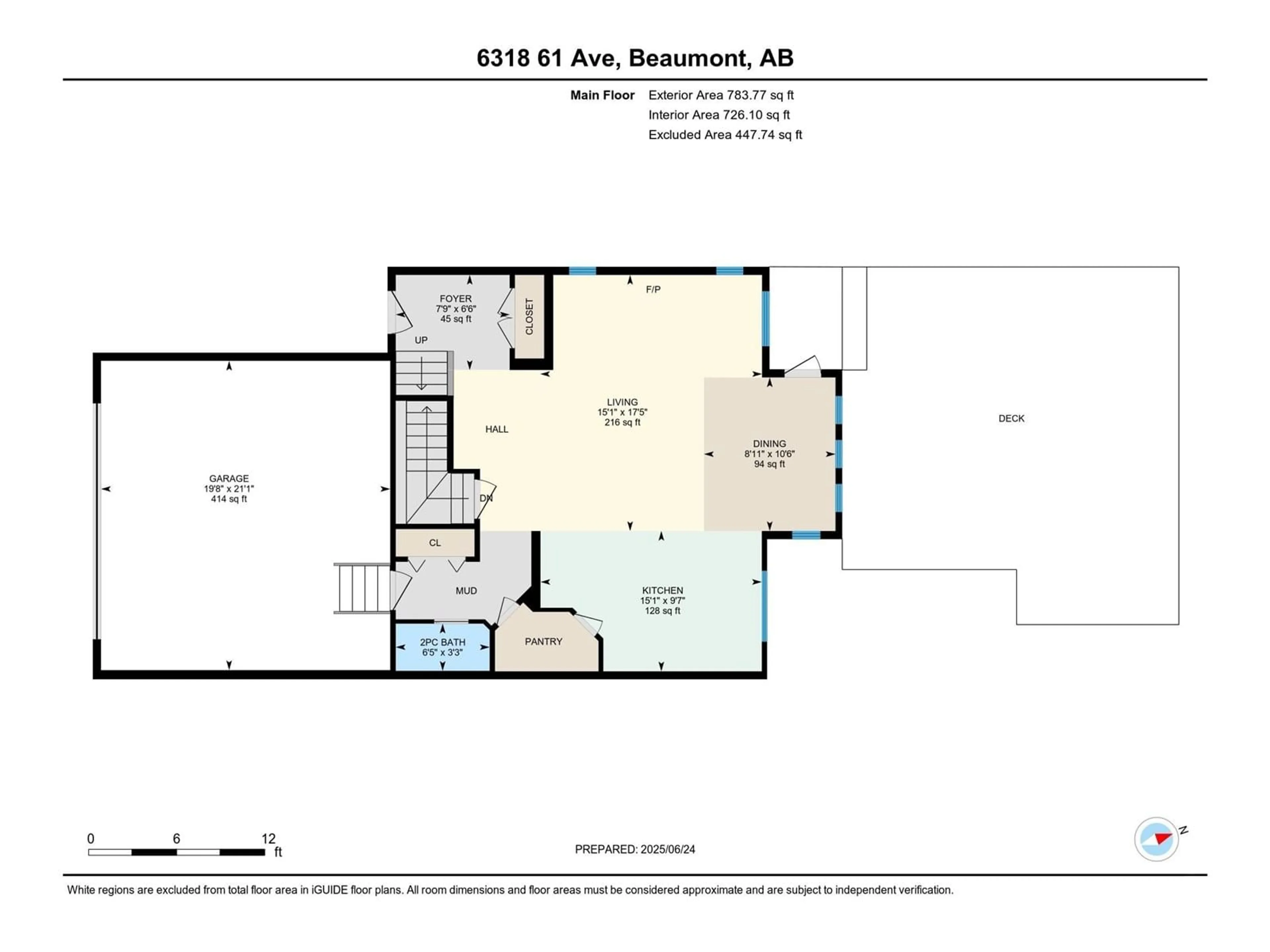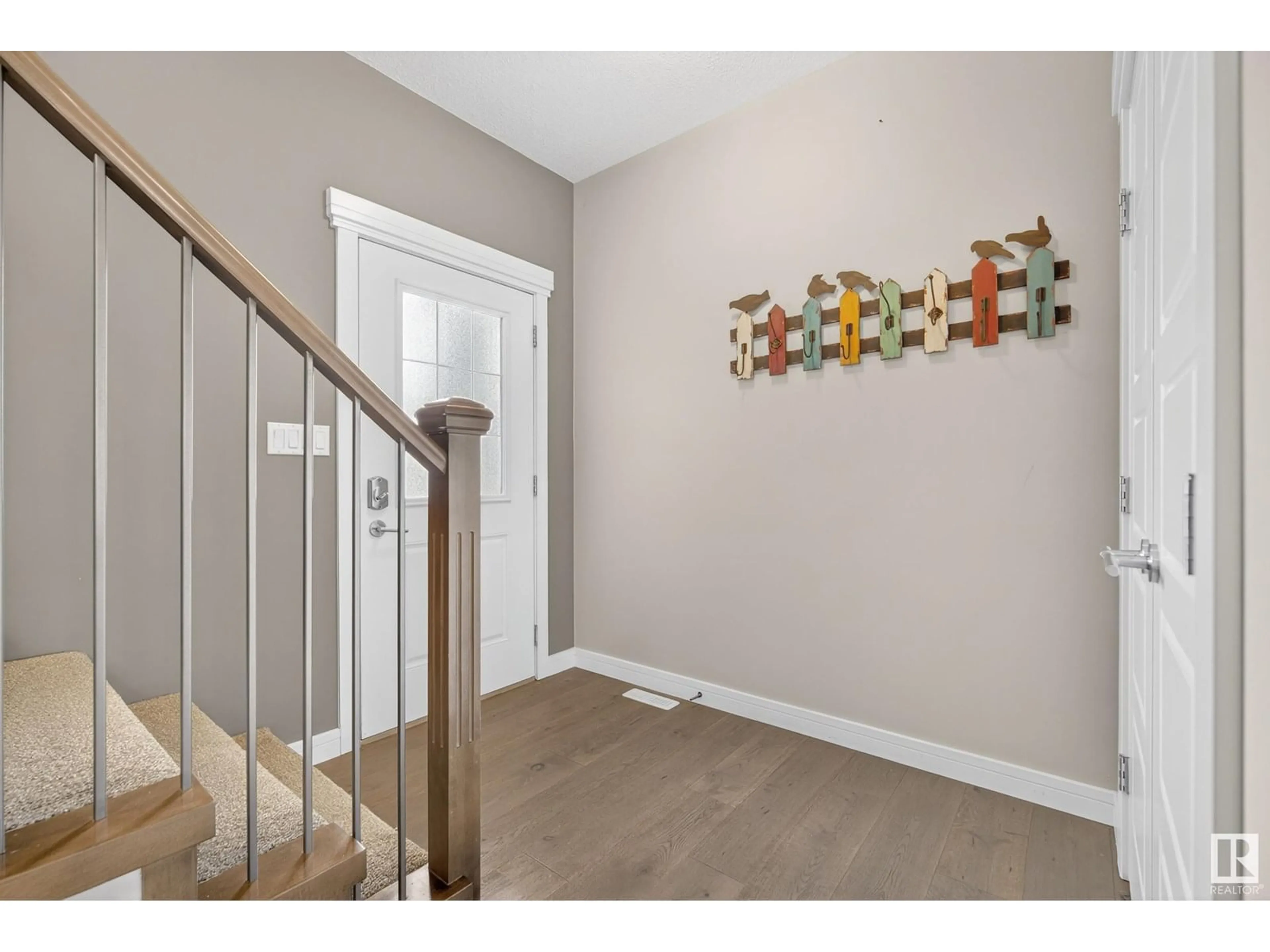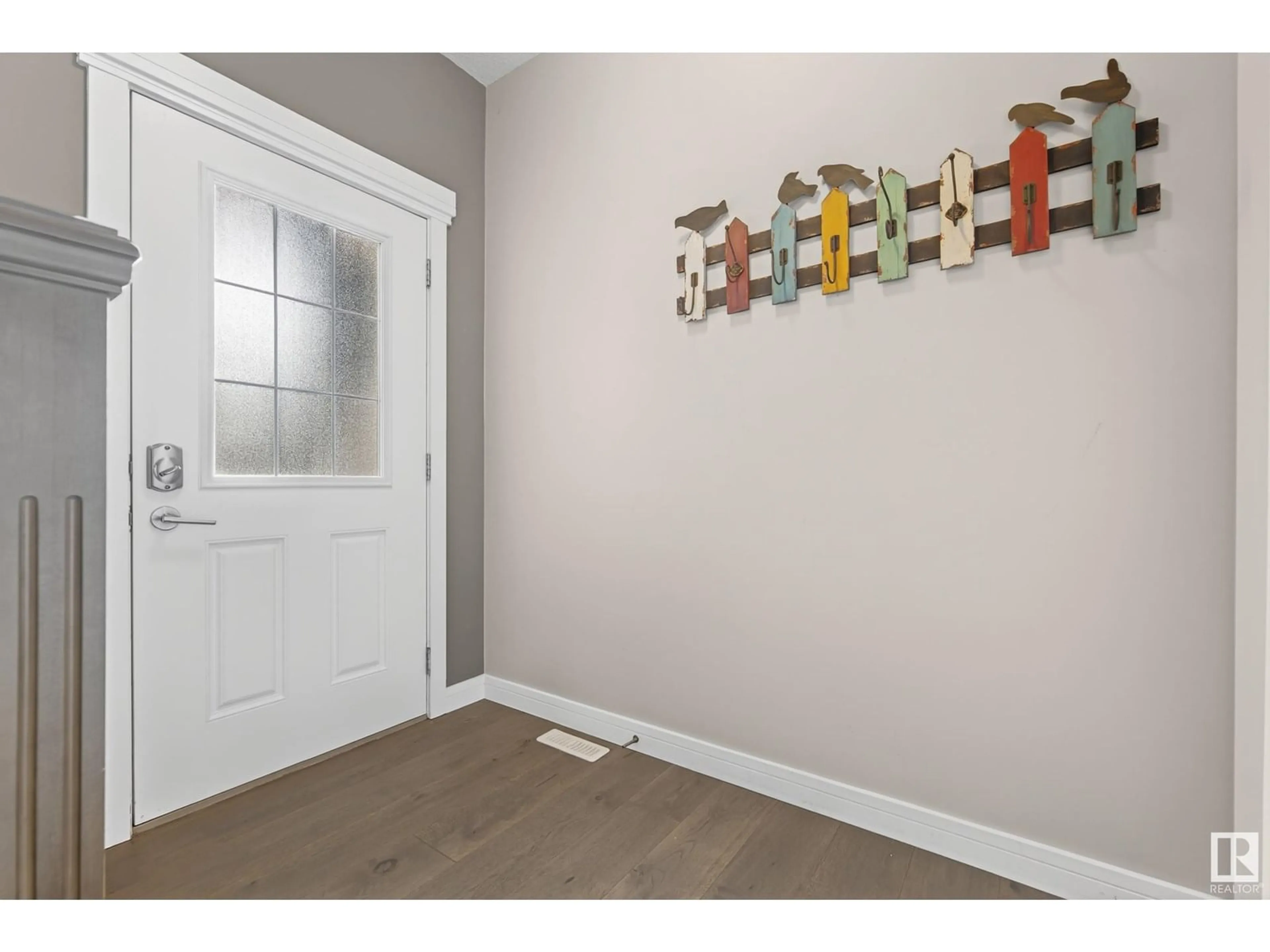6318 61 AV, Beaumont, Alberta T4X1Z2
Contact us about this property
Highlights
Estimated valueThis is the price Wahi expects this property to sell for.
The calculation is powered by our Instant Home Value Estimate, which uses current market and property price trends to estimate your home’s value with a 90% accuracy rate.Not available
Price/Sqft$357/sqft
Monthly cost
Open Calculator
Description
From pond views out back to thoughtful design inside and a legal suite below—this is Beaumont living at its finest! This gorgeous open-concept home is loaded with style, featuring stunning cabinetry, quartz counters, stainless steel appliances, and a walk-through pantry. The bright living room centres around a stone-faced fireplace, while the dining area opens onto a large deck with unbeatable pond views. Upstairs, the spacious primary retreat offers a soaker tub, stand-up shower, generous vanity, and walk-in closet. Two additional bedrooms, a bonus room, laundry, and main bath complete the upper level. The basement hosts a 1-bedroom LEGAL SUITE with its own kitchen, living room, bath, and laundry. A heated, oversized double garage and a walking path beside offer extra space and privacy (id:39198)
Property Details
Interior
Features
Main level Floor
Living room
15'1 x 17'5Dining room
8'11 x 10'6Kitchen
15'1 x 9'7Pantry
Exterior
Parking
Garage spaces -
Garage type -
Total parking spaces 5
Property History
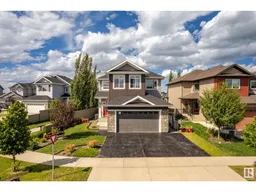 75
75
