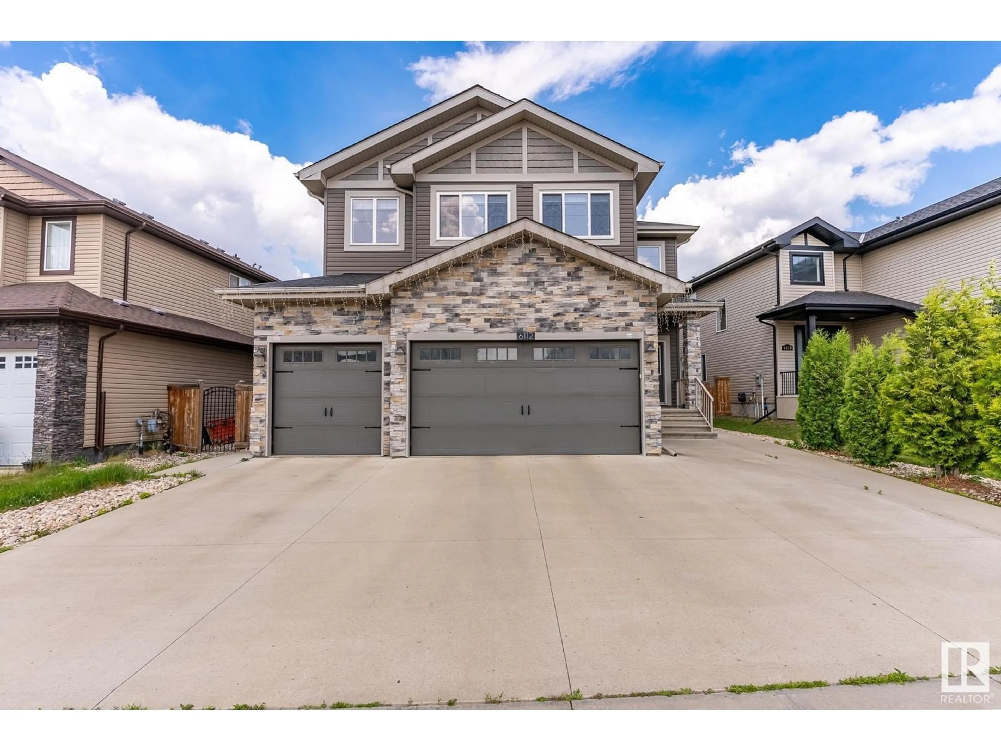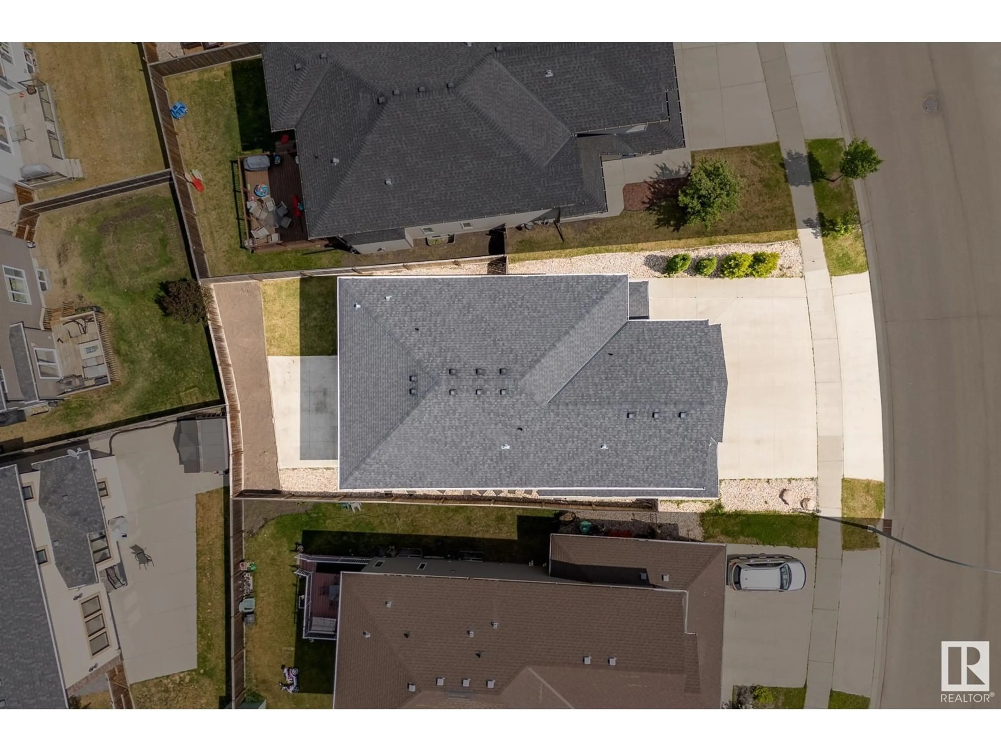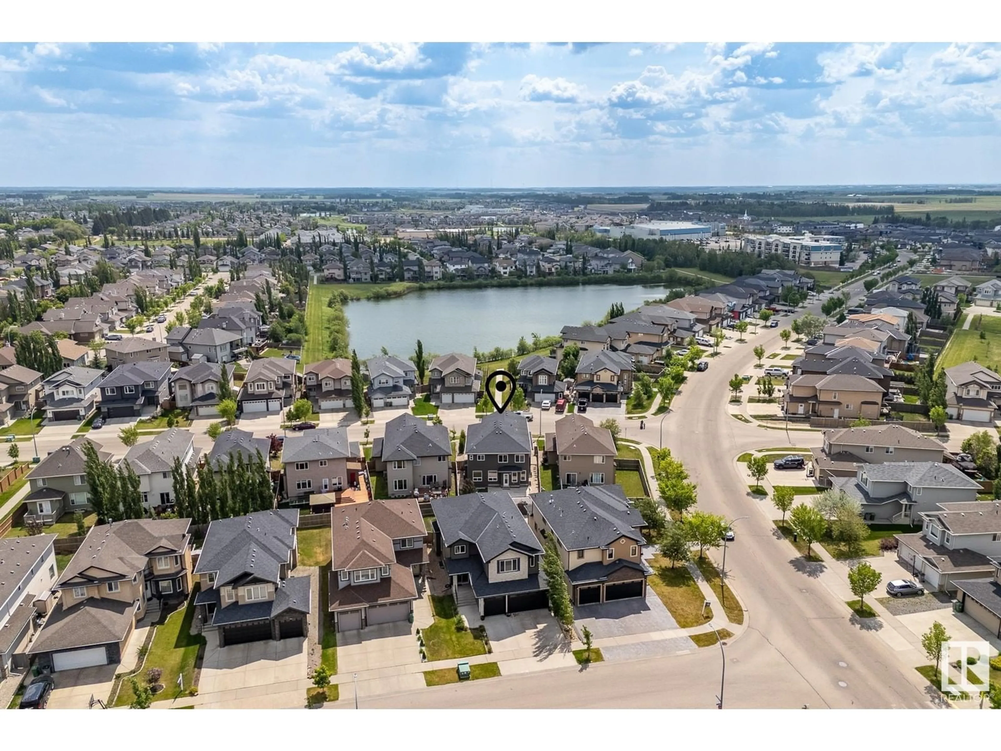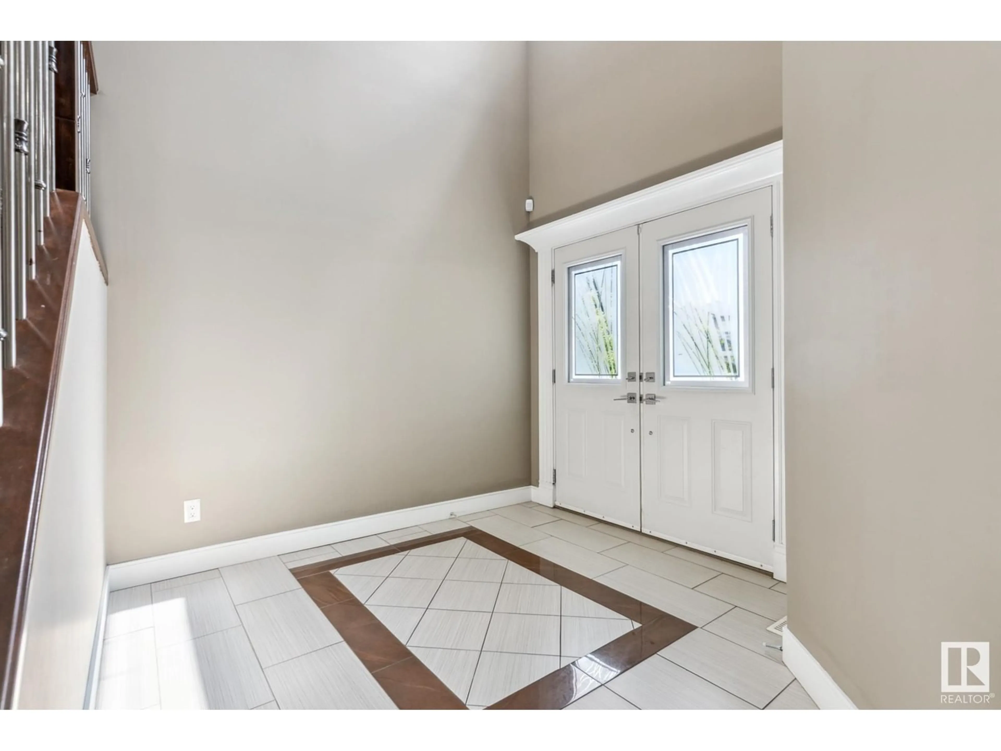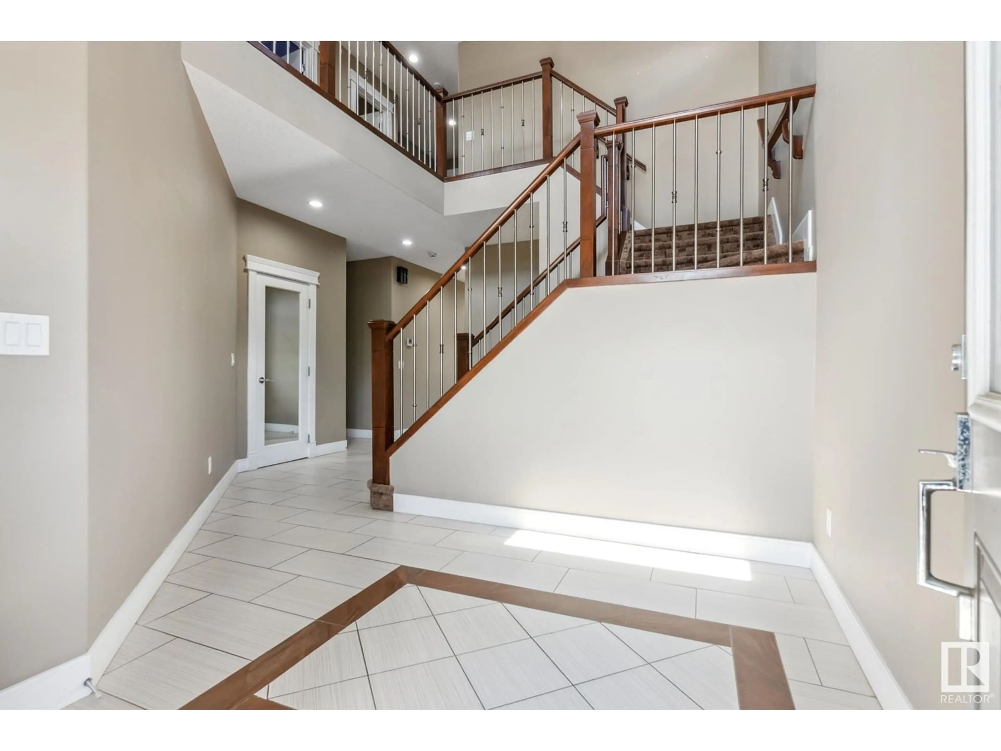Contact us about this property
Highlights
Estimated valueThis is the price Wahi expects this property to sell for.
The calculation is powered by our Instant Home Value Estimate, which uses current market and property price trends to estimate your home’s value with a 90% accuracy rate.Not available
Price/Sqft$227/sqft
Monthly cost
Open Calculator
Description
Desirable Beaumont luxury ready for quick possession. This home offers a triple car garage and a separate side entrance, providing suite potential or private access for extended family. The open concept layout features a spacious kitchen with expansive granite countertops, a walk through pantry, and convenient access to the main floor laundry which leads to the triple car garage. With 4 spacious bedrooms and 3 en-suite baths, there is plenty of room for everyone. The main floor den adds flexibility for a home office or guest space, and a full main floor bath with walk-in shower offers added convenience. Enjoy premium features like built-in speakers through parts of the home, upper bonus room, a landscaped and fenced yard, and a gas hook-up for your BBQ. The unfinished basement is ready for your personal touch. Located close to walking paths, parks, schools, shopping, and all other amenities. This home has it all. (id:39198)
Property Details
Interior
Features
Main level Floor
Living room
5.49 x 4.53Dining room
4.21 x 2.67Kitchen
5.22 x 4.01Den
3.47 x 2.9Exterior
Parking
Garage spaces -
Garage type -
Total parking spaces 6
Property History
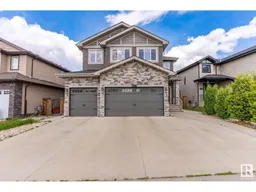 50
50
