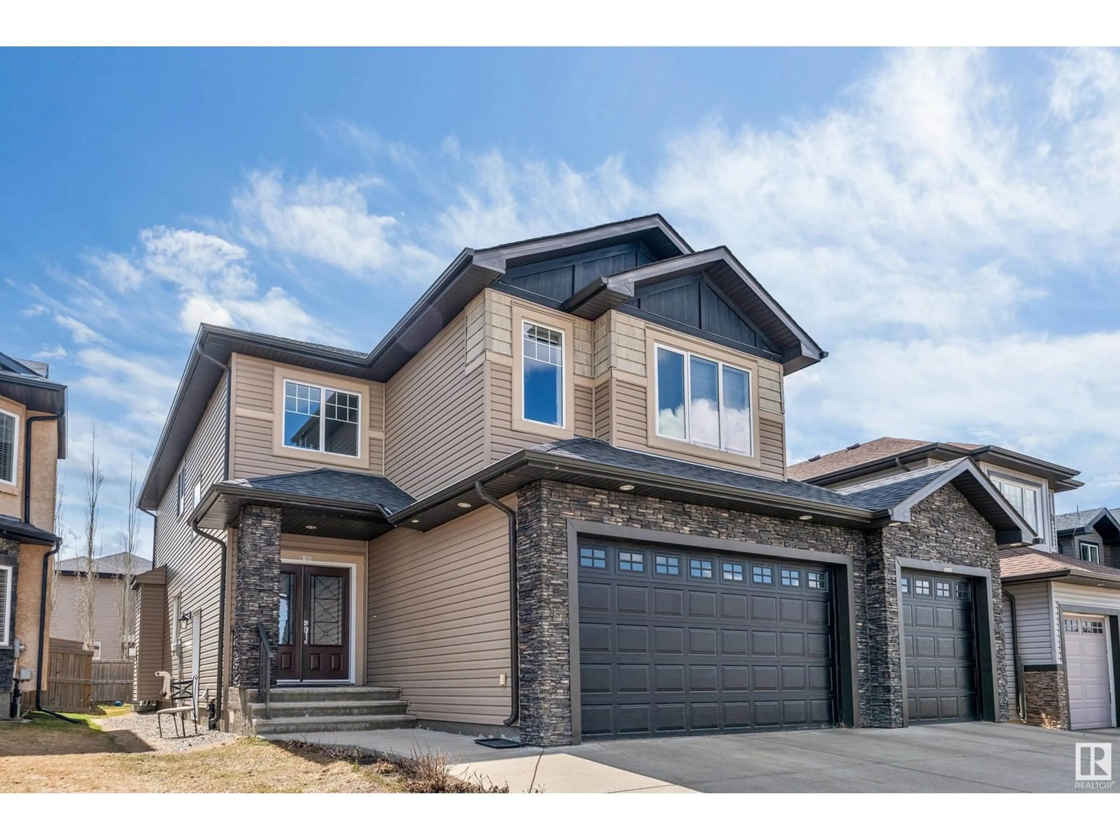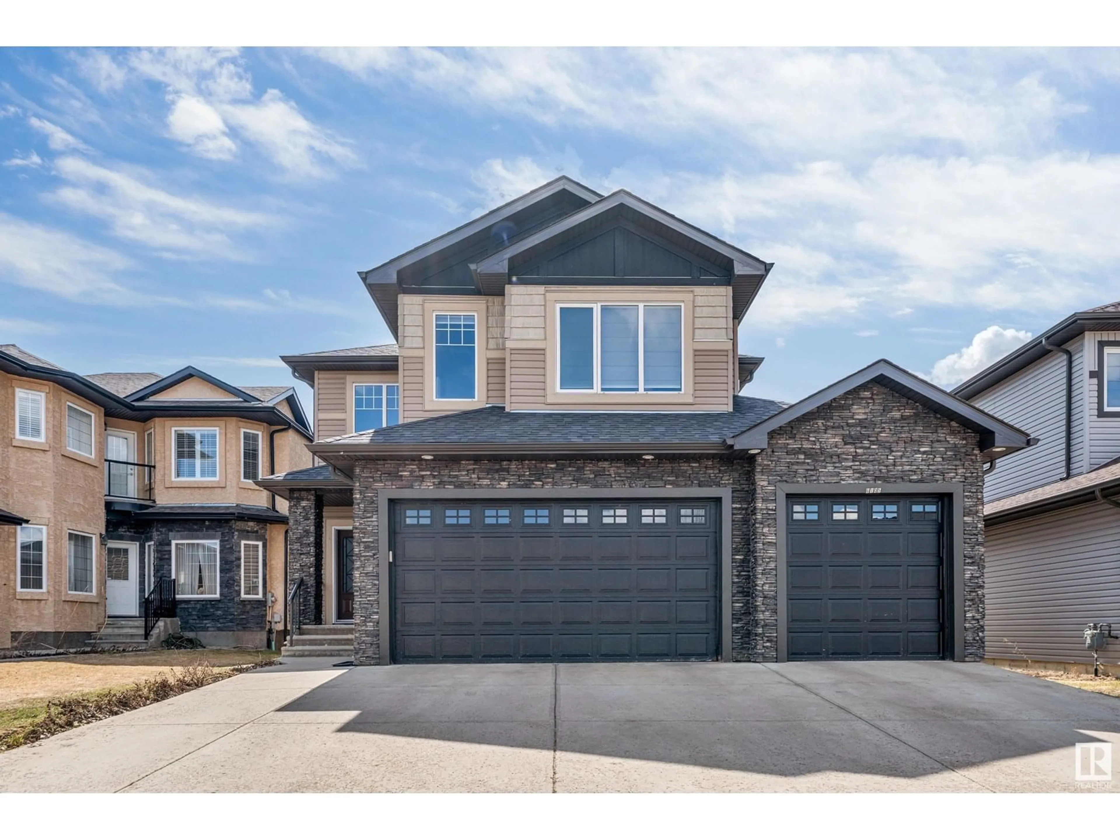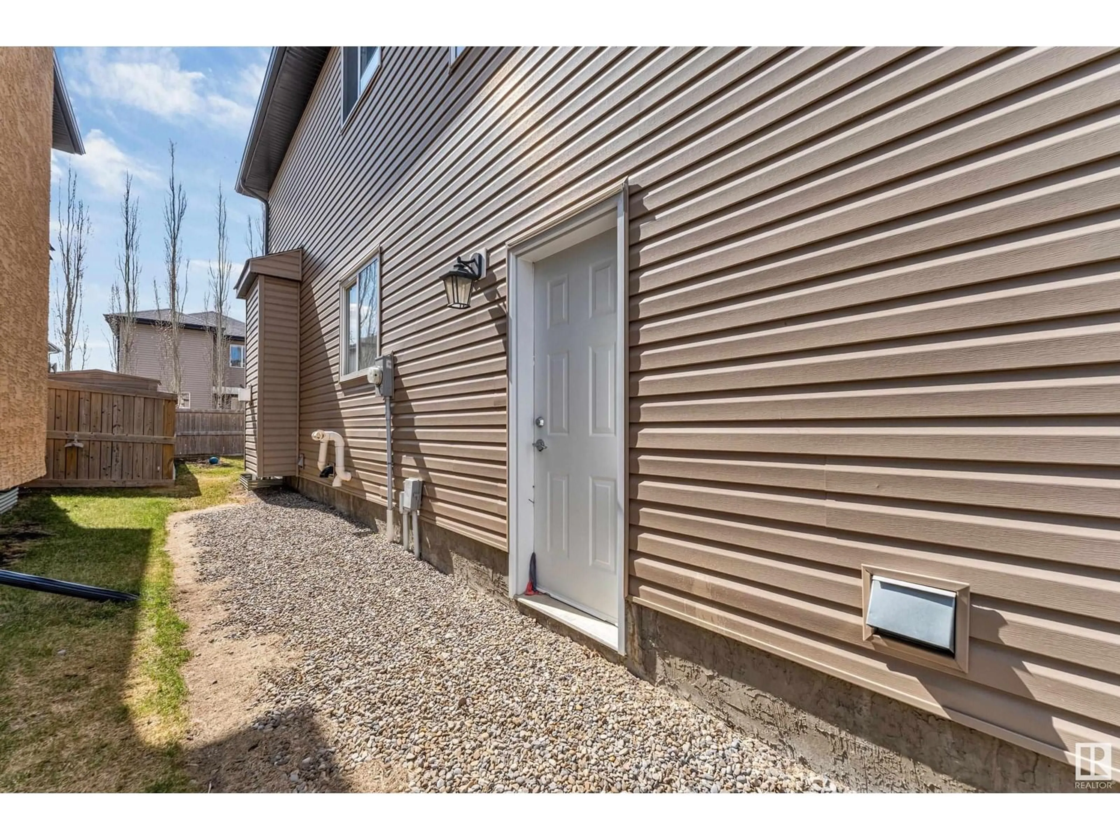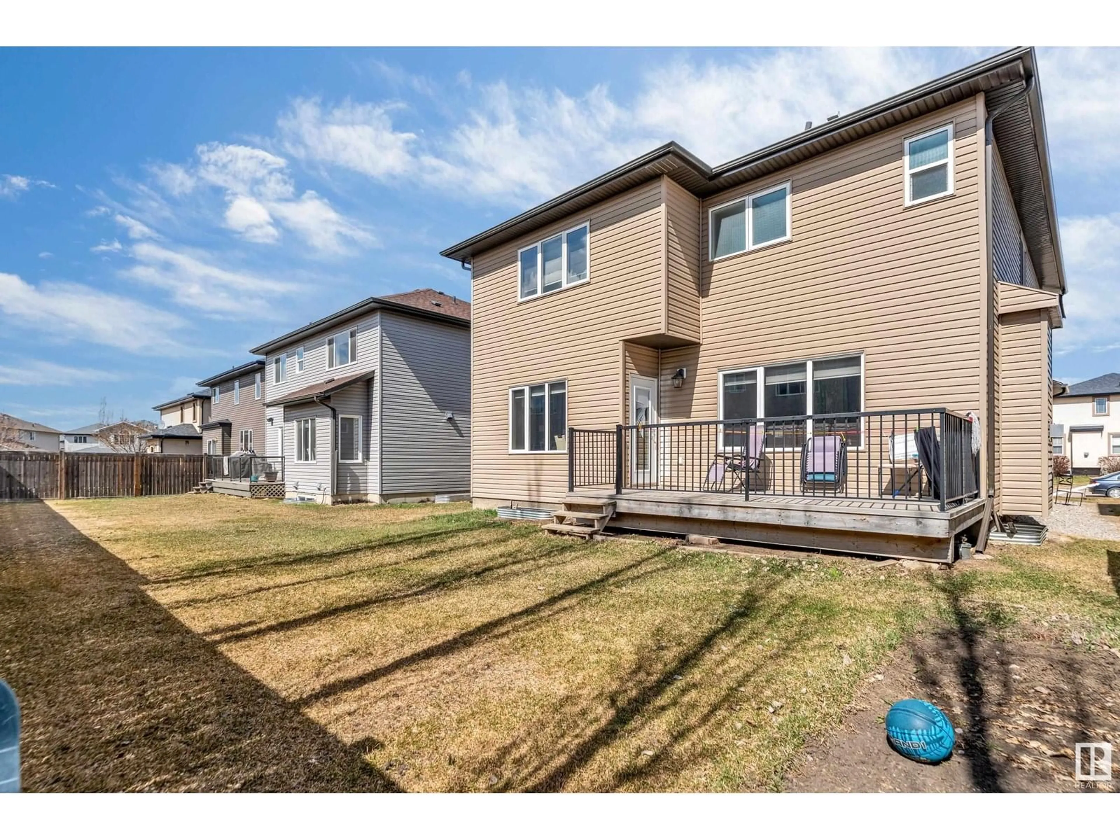Contact us about this property
Highlights
Estimated ValueThis is the price Wahi expects this property to sell for.
The calculation is powered by our Instant Home Value Estimate, which uses current market and property price trends to estimate your home’s value with a 90% accuracy rate.Not available
Price/Sqft$232/sqft
Est. Mortgage$2,791/mo
Tax Amount ()-
Days On Market13 days
Description
Welcome to this exceptional two-storey residence in Eaglemont Heights, ideally situated with direct access to a picturesque park and walking trail. The bright, open-concept main level features an upgraded kitchen with granite countertops, tile flooring, a center island with an eating bar, and a sun-filled dining nook leading to the spacious two-tiered rear deck. The inviting family room offers a cozy fireplace, perfect for relaxing evenings. Additional main floor highlights include a convenient laundry area, a private home office with elegant double glass doors, and a stylish 2-piece powder room. Upstairs, a generous bonus room provides an ideal space for movie nights or family gatherings. The second floor also hosts three bedrooms, including a primary suite complete with a raised 9x10 sitting area overlooking the park, a luxurious 5-piece en-suite featuring dual vanities, a jetted tub, and a walk-in closet, plus an additional 4-piece bathroom. GREAT FOR FIRST TIME HOME BUYER WITH BIG FAMILY. (id:39198)
Property Details
Interior
Features
Main level Floor
Living room
5.18 x 4.54Dining room
4.28 x 3.05Kitchen
3.81 x 5.09Den
3.23 x 2.74Property History
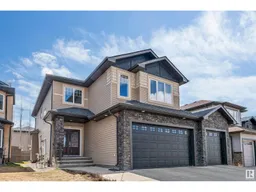 50
50
