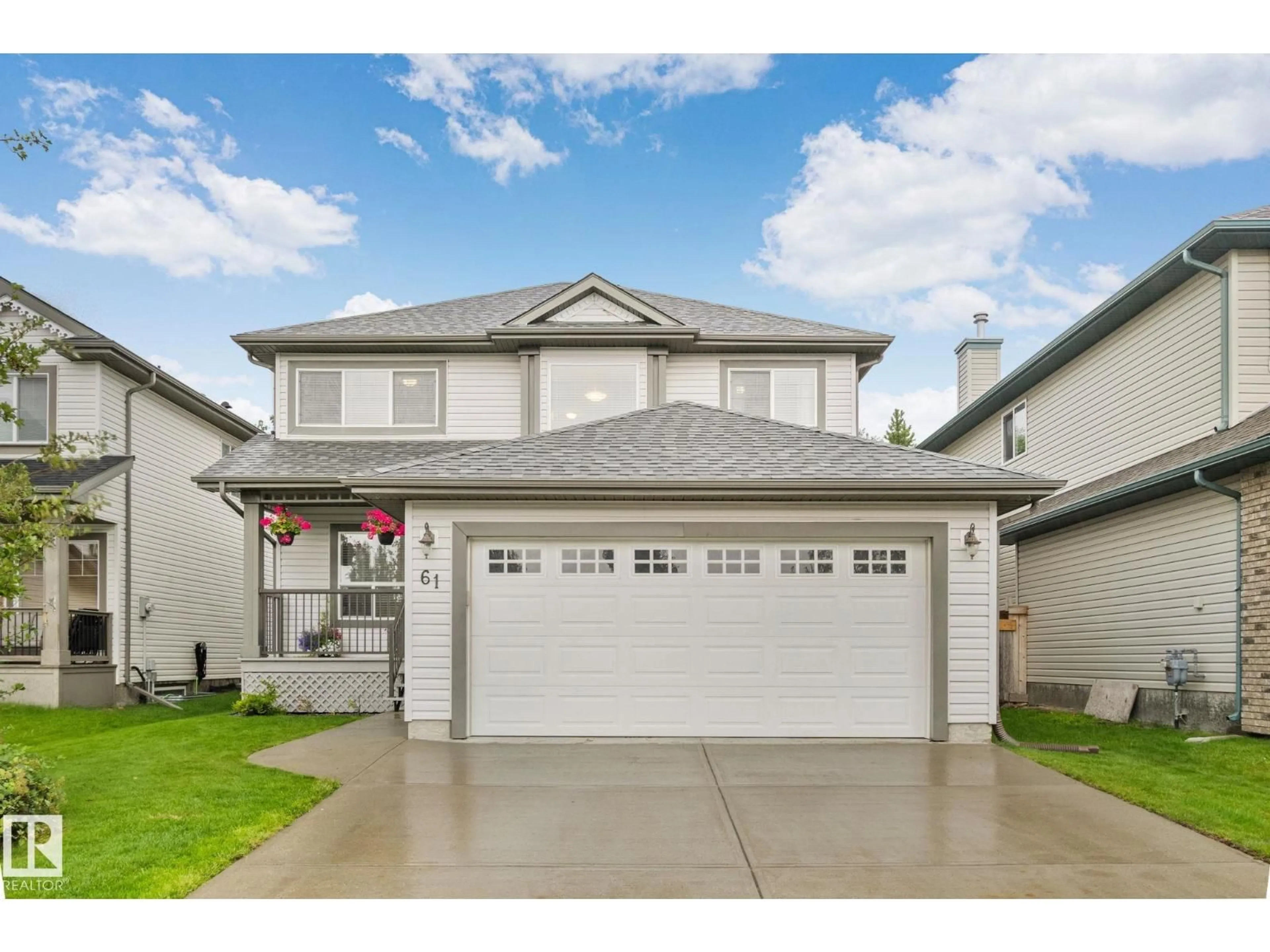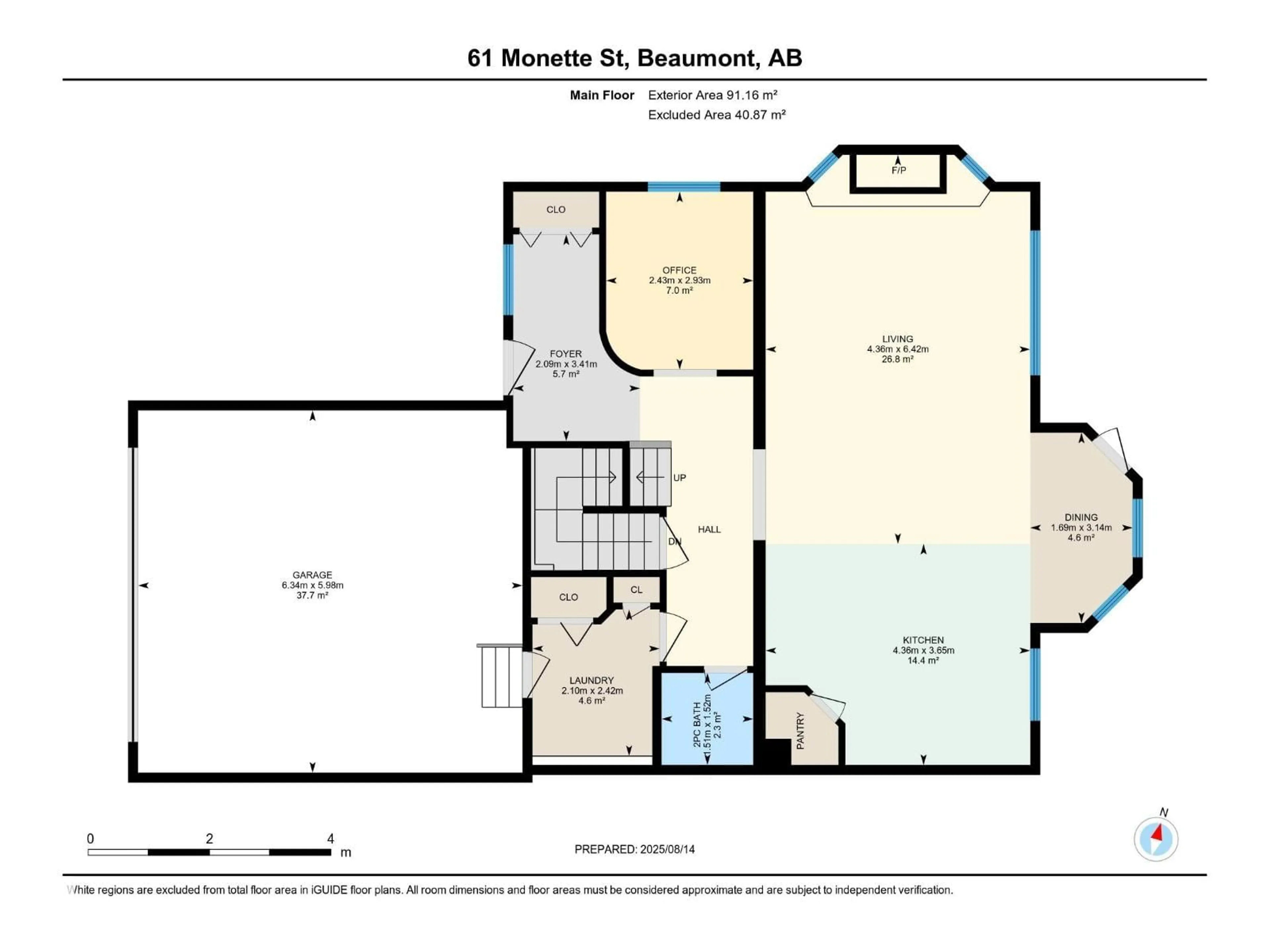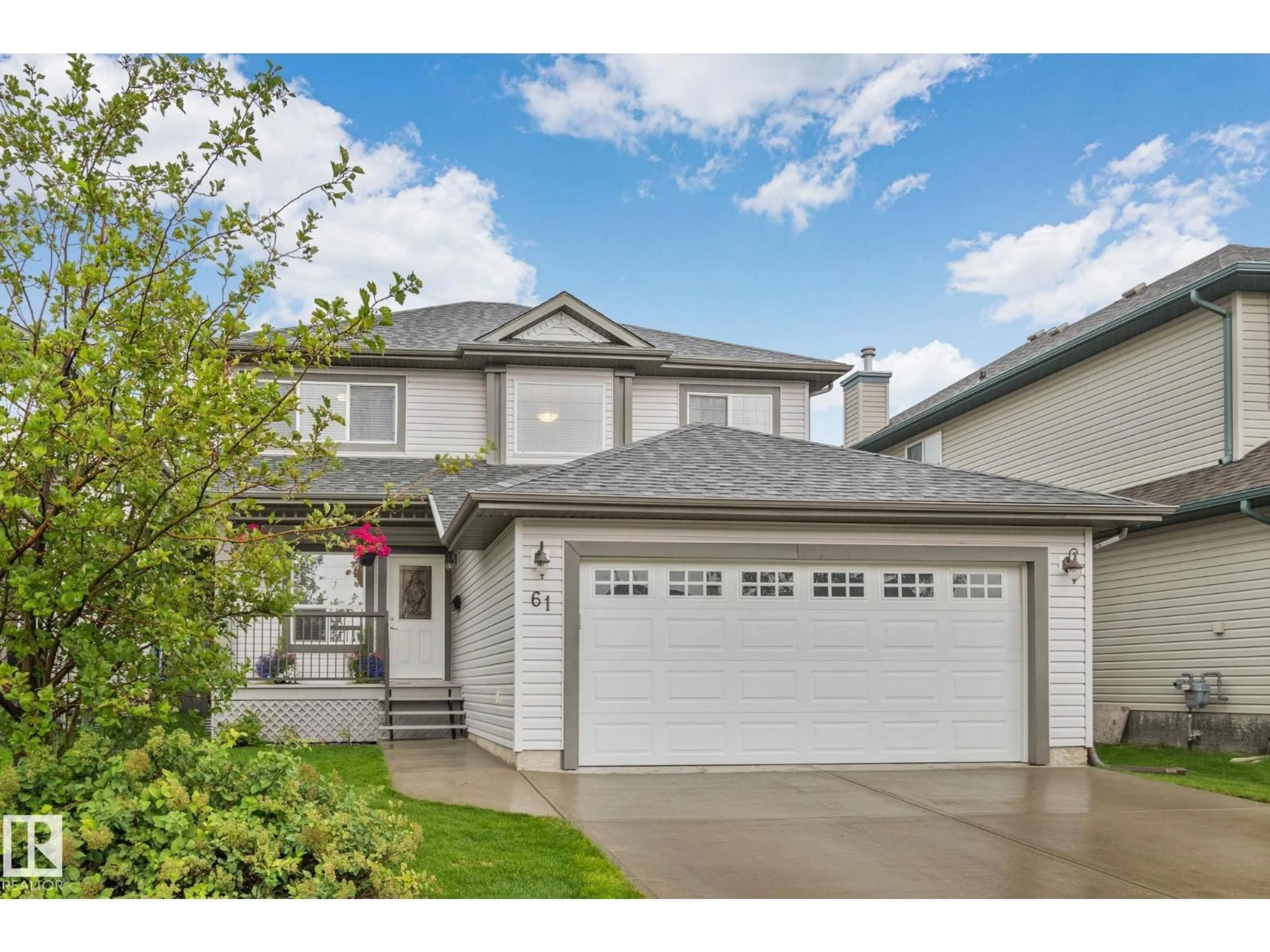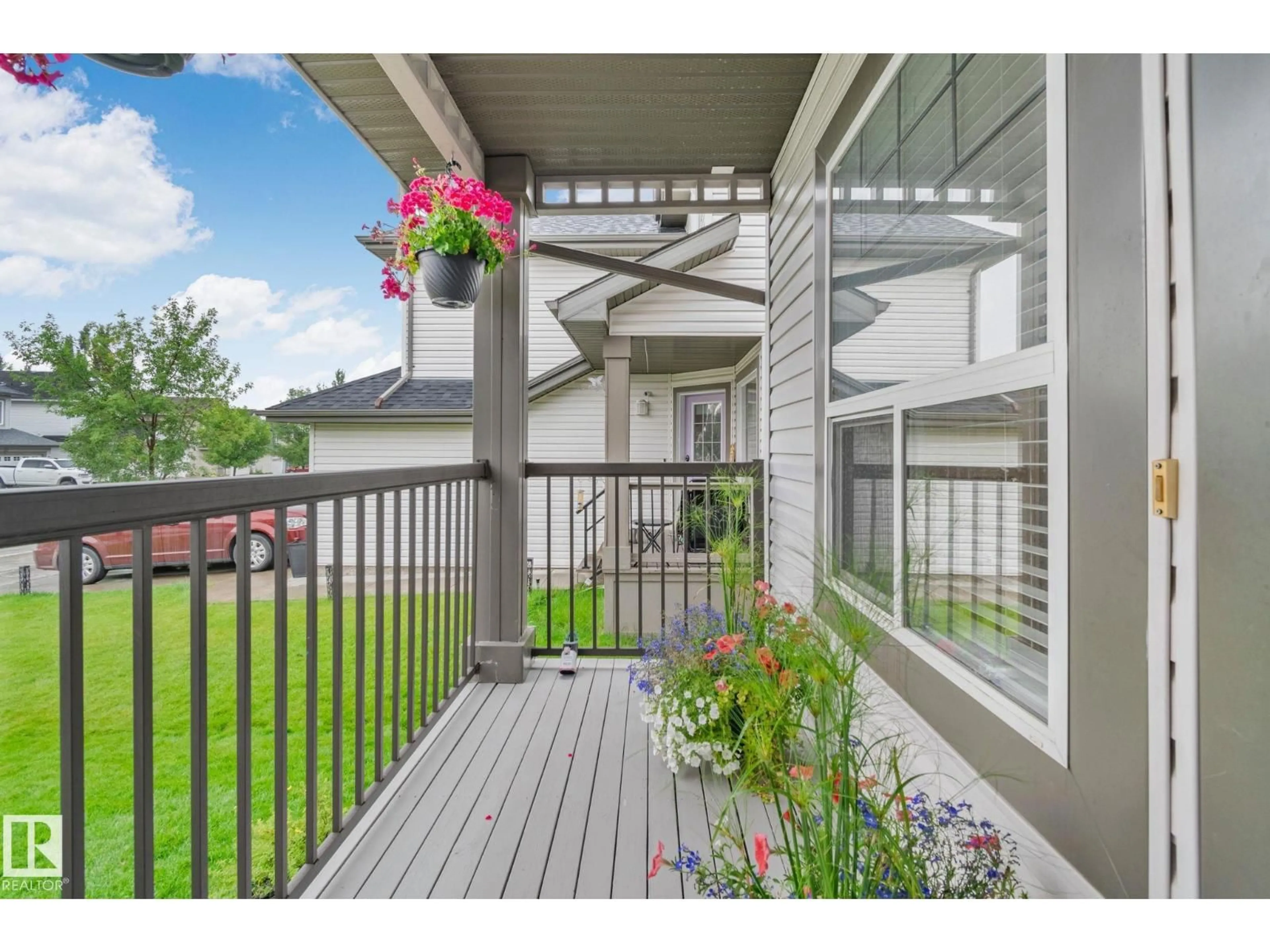61 RUE MONETTE, Beaumont, Alberta T4X1T2
Contact us about this property
Highlights
Estimated valueThis is the price Wahi expects this property to sell for.
The calculation is powered by our Instant Home Value Estimate, which uses current market and property price trends to estimate your home’s value with a 90% accuracy rate.Not available
Price/Sqft$273/sqft
Monthly cost
Open Calculator
Description
Immediate Possession & Priced to SELL! Welcome home to this manicured 2-Storey with over 1900 Sqft in a quiet cul-de-sac in the family friendly community of Montalet featuring Air Conditioning and just steps away from parks, schools, playgrounds, shopping and access to the communities walking trails! An exceptional layout awaits as you enter the spacious front veranda welcoming you to the abundant entrance/front den flex space onto your bright and spacious main floor. An oversized great room focuses on your plentiful kitchen with lots of cupboards, island, corner pantry, and huge living room w/gas fireplace overlooking your large private backyard! Upstairs is your master suite, 4pc ensuite (w/soaker tub), and huge wrap around walk-in closet, two additional large bedrooms and another 4pc bath. Recent upgrades include Newer Paint, New Shingles (2021), New HWT (2021), Vinyl Plank Flooring (2024), and New Dishwasher (2025) Truly a turn-key property in a great location with a gorgeous yard...View today! (id:39198)
Property Details
Interior
Features
Main level Floor
Living room
Kitchen
Den
Breakfast
Property History
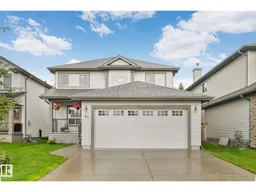 39
39
