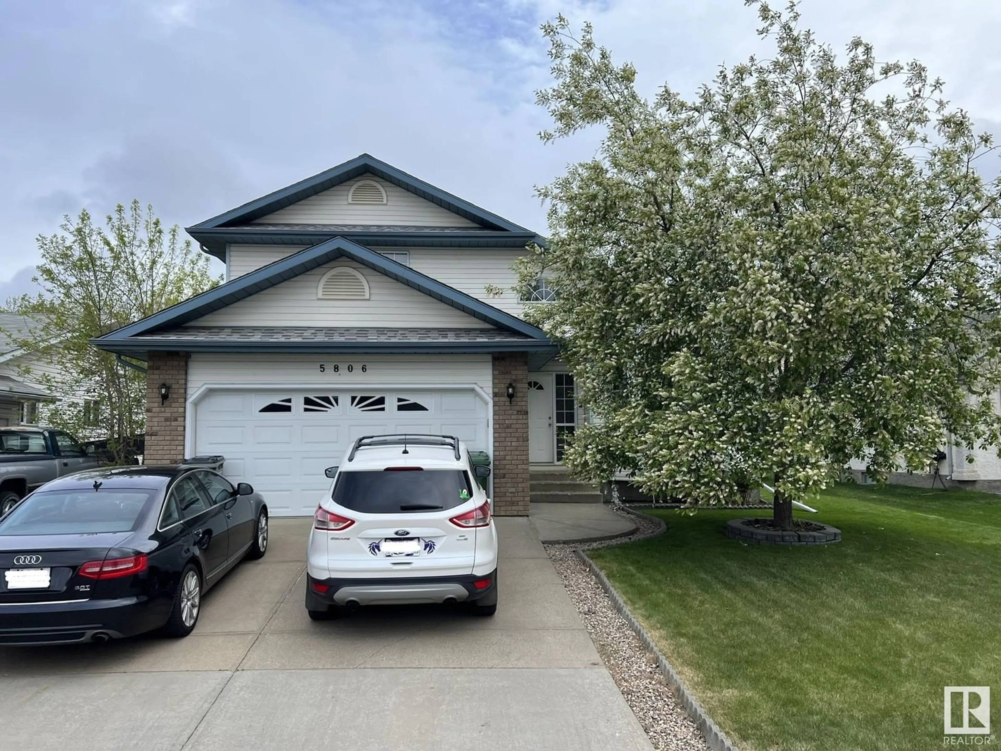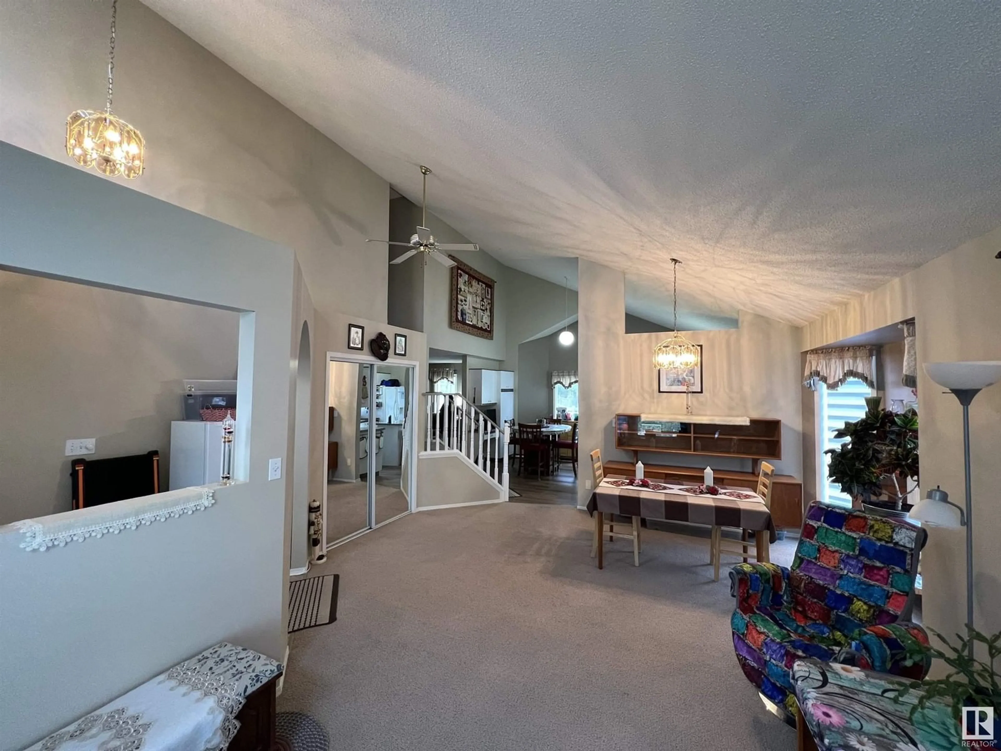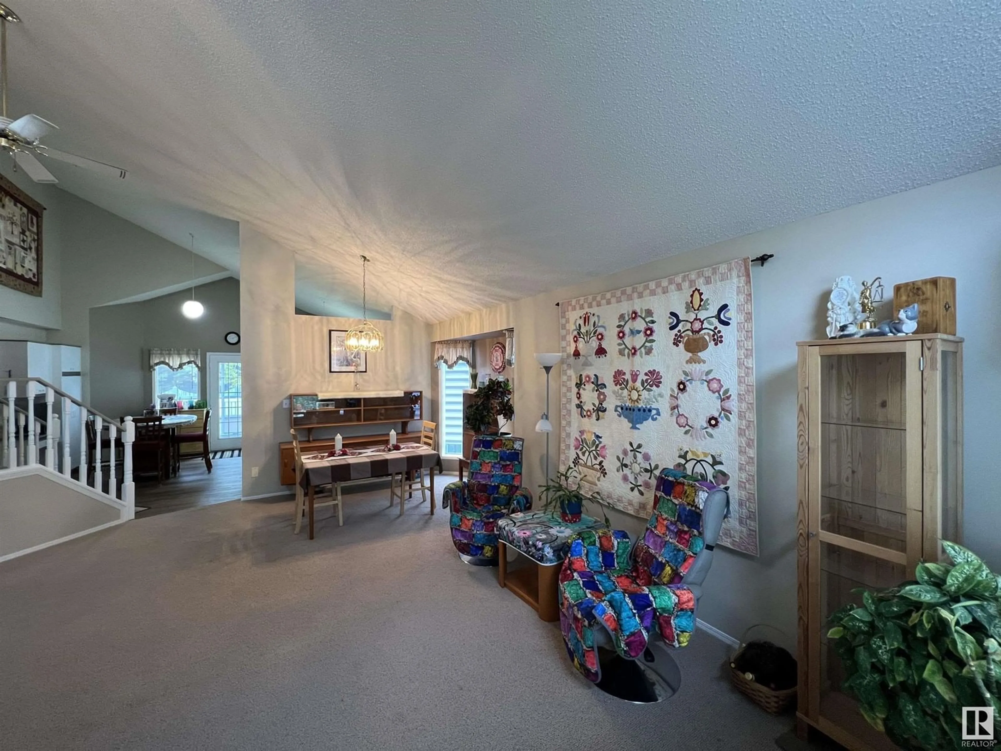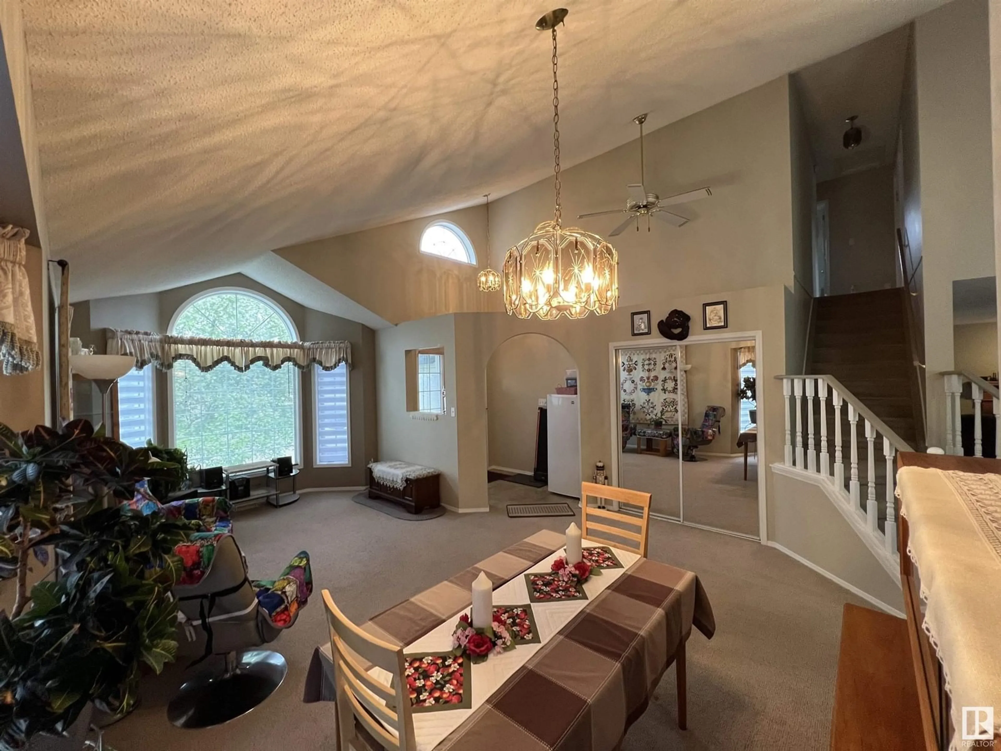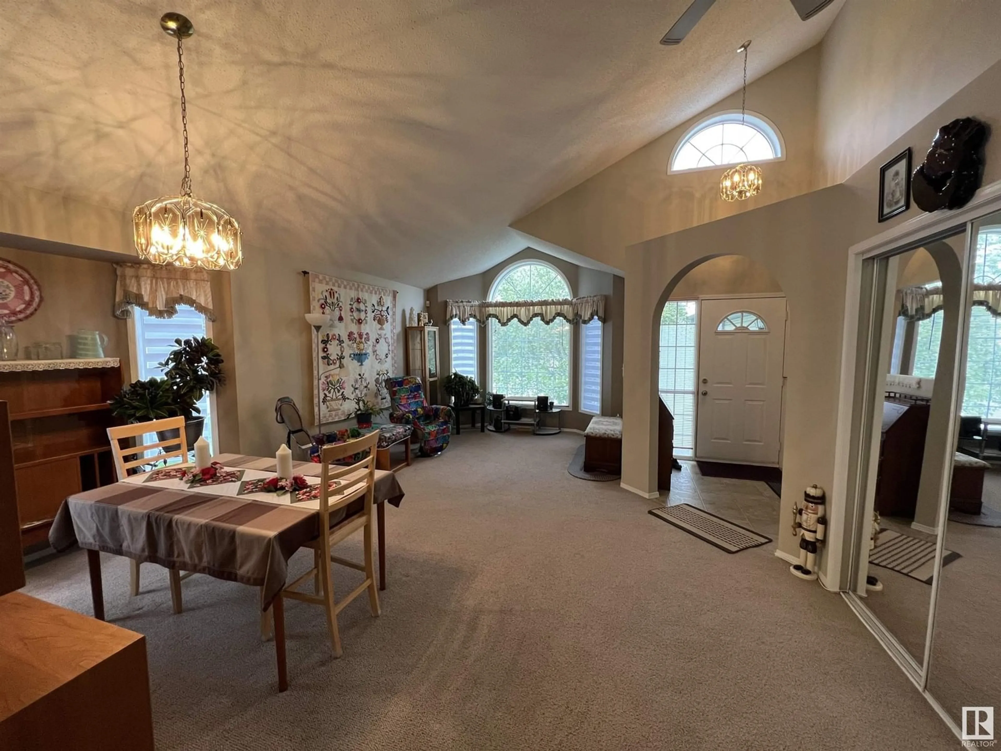5806 49 AV, Beaumont, Alberta T4X1C2
Contact us about this property
Highlights
Estimated ValueThis is the price Wahi expects this property to sell for.
The calculation is powered by our Instant Home Value Estimate, which uses current market and property price trends to estimate your home’s value with a 90% accuracy rate.Not available
Price/Sqft$296/sqft
Est. Mortgage$2,255/mo
Tax Amount ()-
Days On Market35 days
Description
Stunning Home with Finished Basement and Expansive Backyard! Welcome to this beautifully designed home in the heart of Beaumont, offering over 1700 square feet of living space with a fully finished basement. This spacious home features a bright, open kitchen perfect for entertaining and family gatherings, with a seamless flow into the living areas. The vaulted ceilings add a touch of elegance and create a sense of grandeur, while large windows allow natural light to flood the space. The master bedroom boasts a private ensuite, offering a tranquil retreat. Convenience and privacy are prioritized for the entire family. Step outside to enjoy the massive backyard, ideal for summer barbecues, outdoor play, or simply unwinding in a peaceful setting. This home truly offers the perfect blend of comfort, style, and functionality. New Shingles placed in 2020! Includes AC! Don’t miss the opportunity to make this your dream home!!!!!! (id:39198)
Property Details
Interior
Features
Main level Floor
Living room
Dining room
Kitchen
Property History
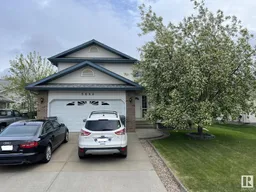 19
19
