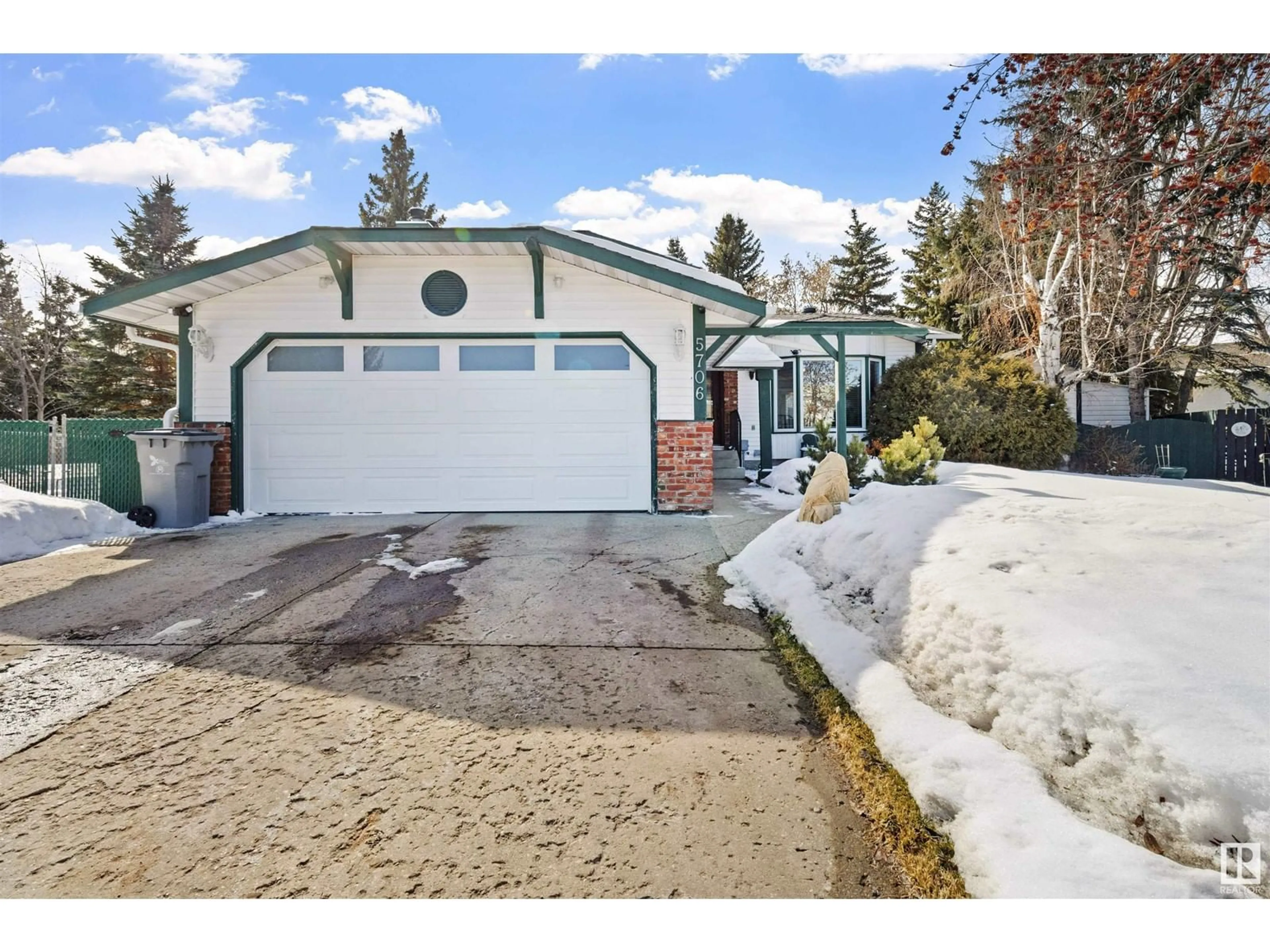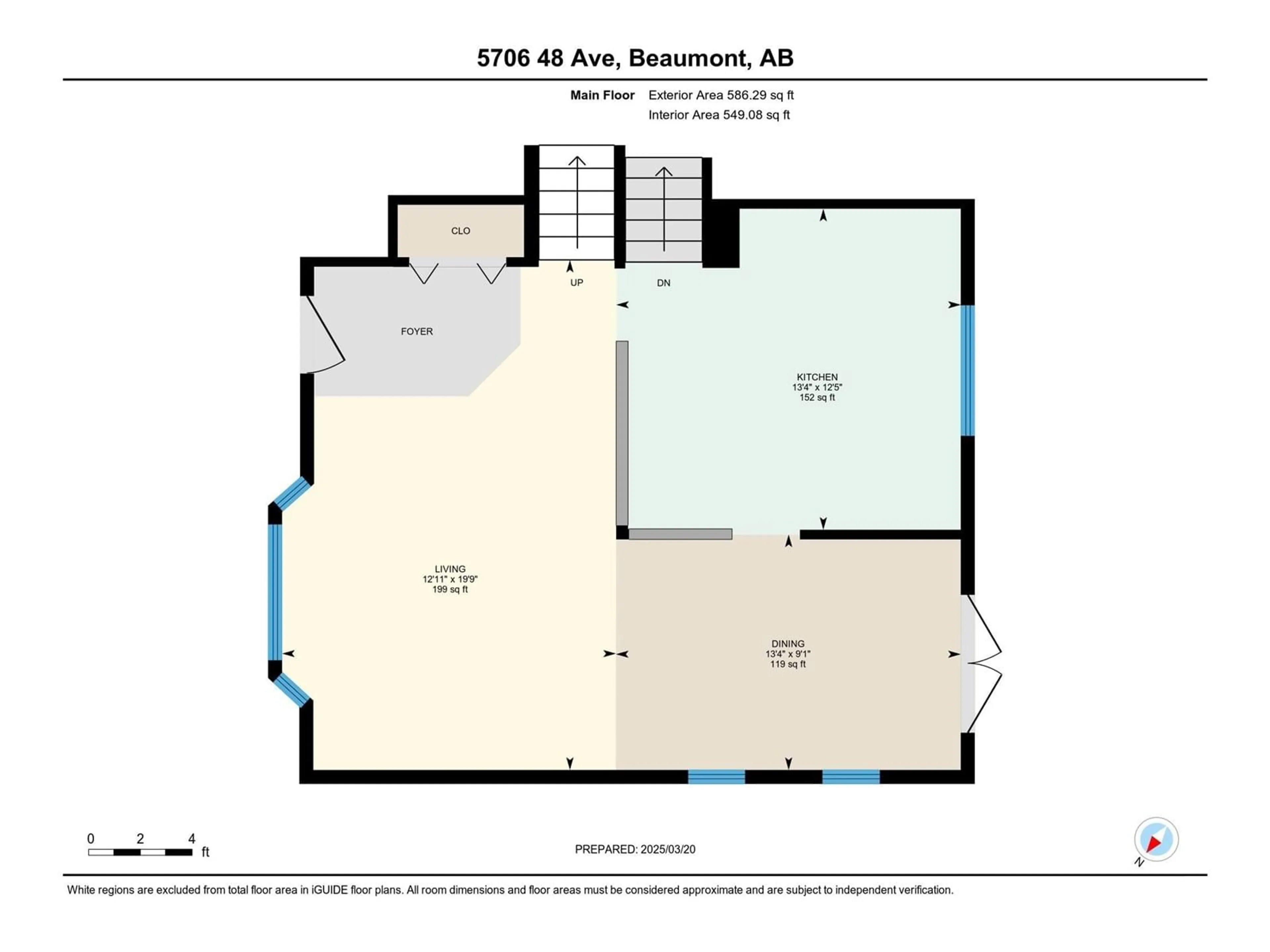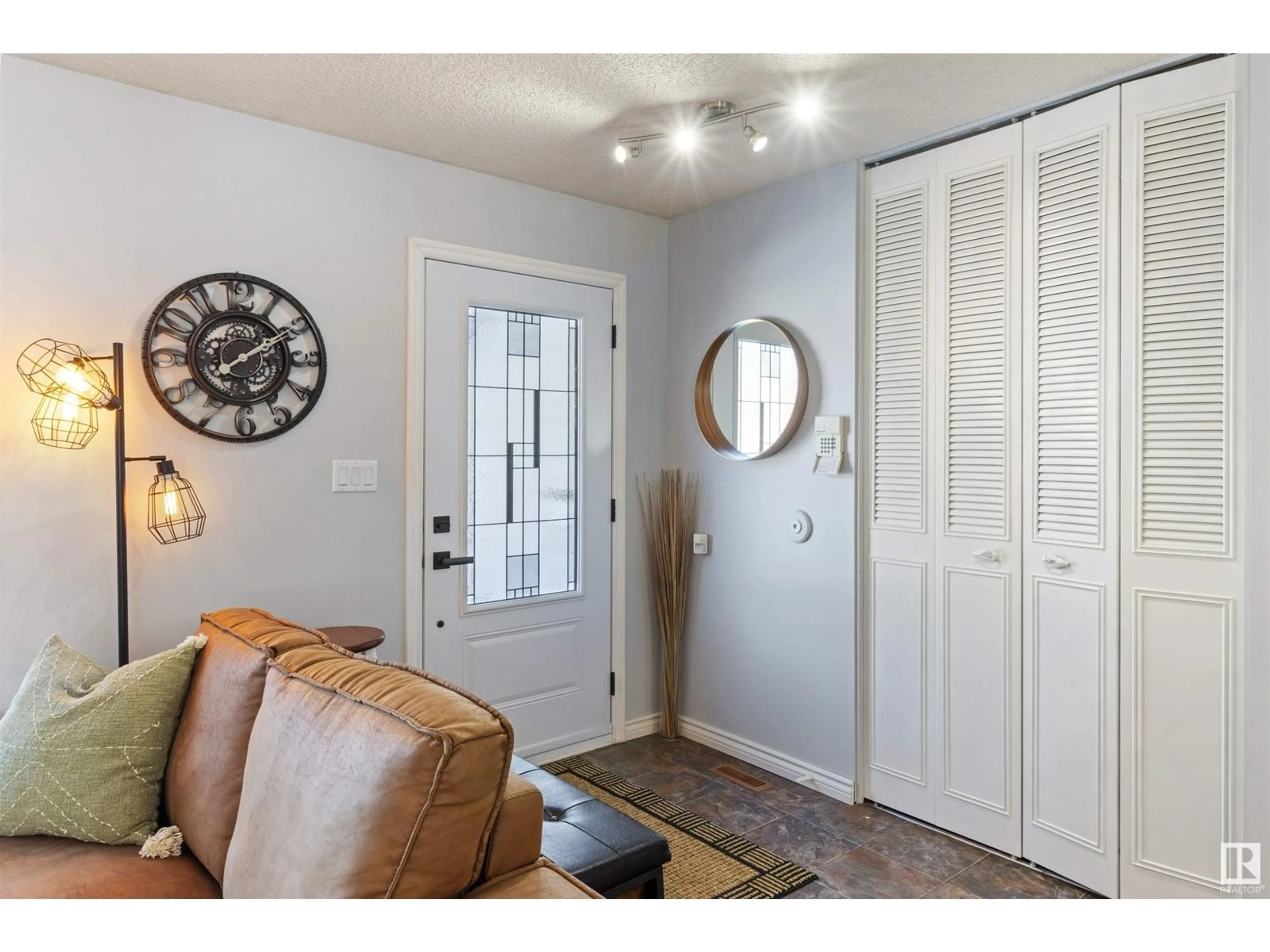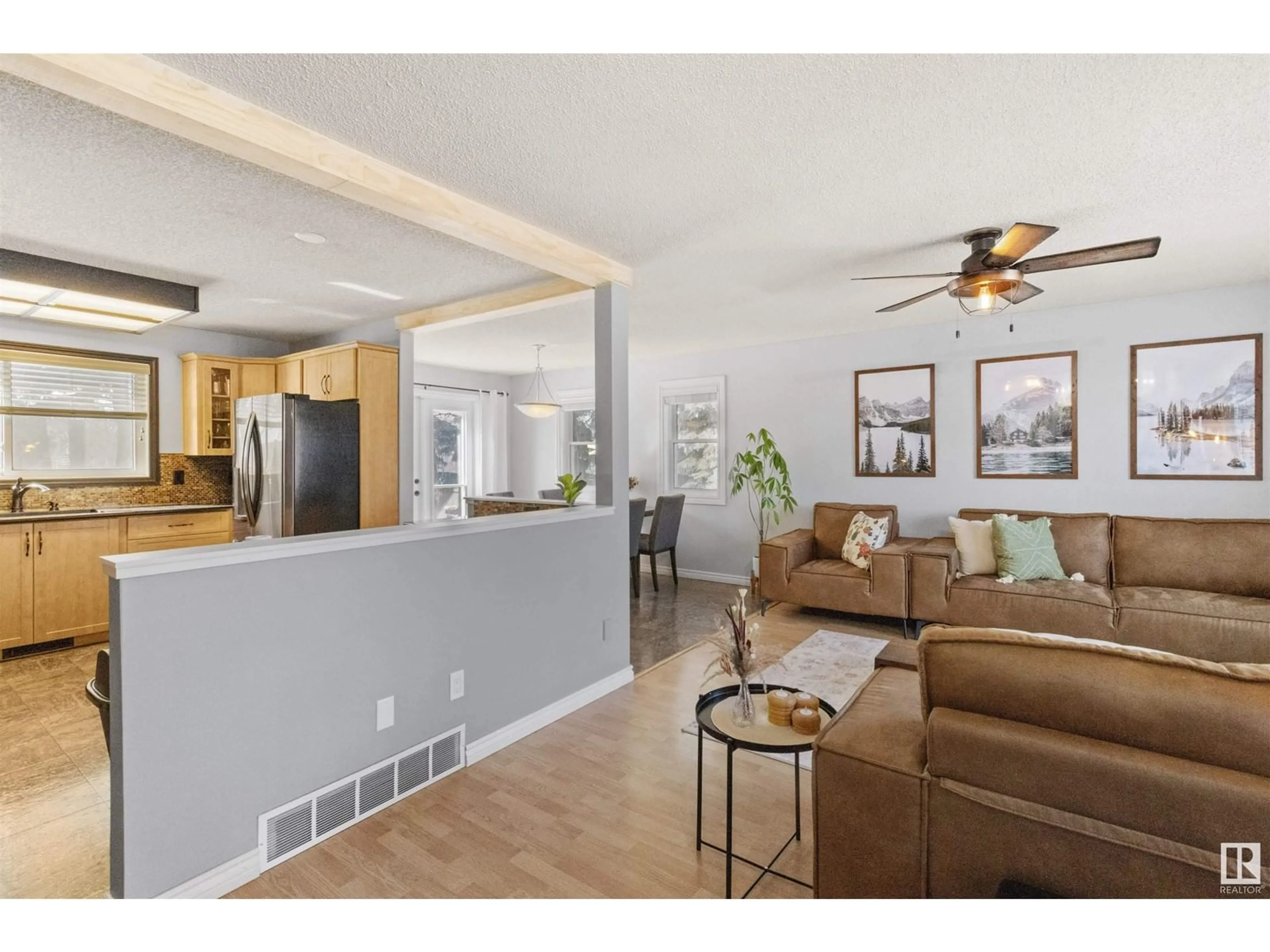5706 48 AV, Beaumont, Alberta T4X1C3
Contact us about this property
Highlights
Estimated ValueThis is the price Wahi expects this property to sell for.
The calculation is powered by our Instant Home Value Estimate, which uses current market and property price trends to estimate your home’s value with a 90% accuracy rate.Not available
Price/Sqft$437/sqft
Est. Mortgage$2,082/mo
Tax Amount ()-
Days On Market9 days
Description
Tucked at the end of a quiet cul-de-sac, this stunning upgraded home sits on over ¼-acre of treed privacy in central Beaumont. Every detail shines—recent flooring, fresh paint, quartz counters, premium appliances, modernized bathrooms, furnace, AC, windows, shingles, and gutters. The open-concept layout features a spacious living room flowing into a sleek kitchen with quartz counters and high-end appliances. The massive primary suite boasts a fireplace and ensuite, plus a second bedroom and upgraded 4 piece bath. The lower level offers a huge rec room with a second fireplace, an additional bedroom, and a 3-piece bath, plus a basement with rec space, workout area, and laundry. Outside, enjoy a large deck, fenced yard, and mature trees—a private retreat! Walk to schools, shopping, and parks. Move-in ready luxury in a prime location—don’t miss it! (id:39198)
Property Details
Interior
Features
Lower level Floor
Family room
Bedroom 3
Property History
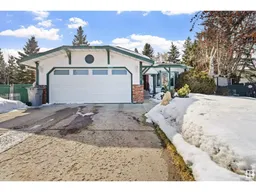 43
43
