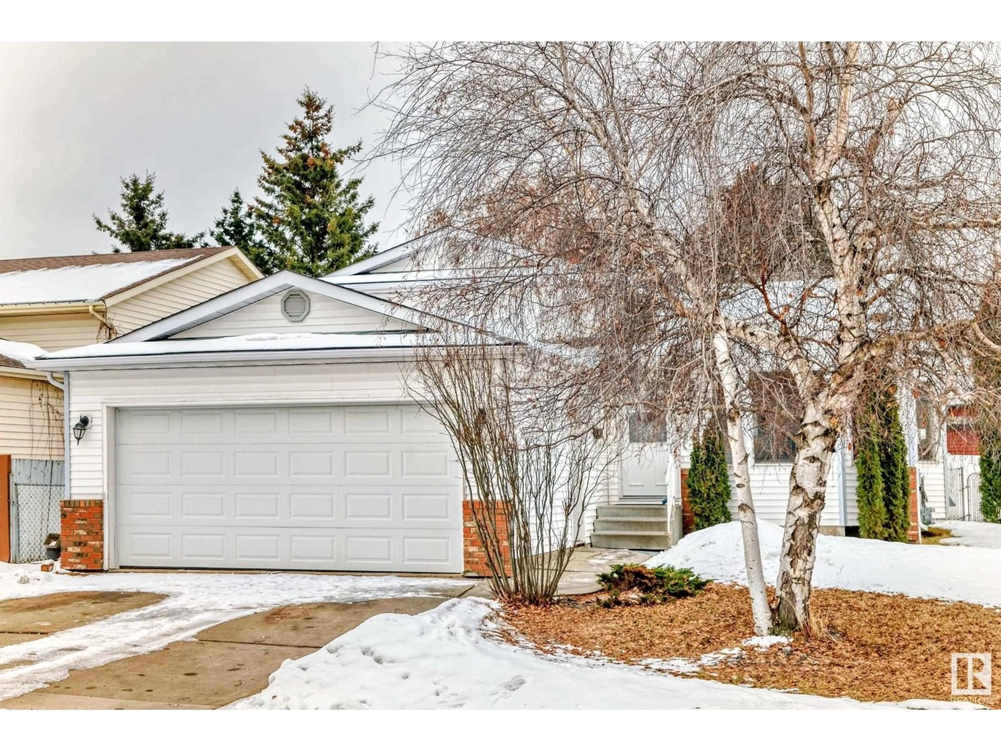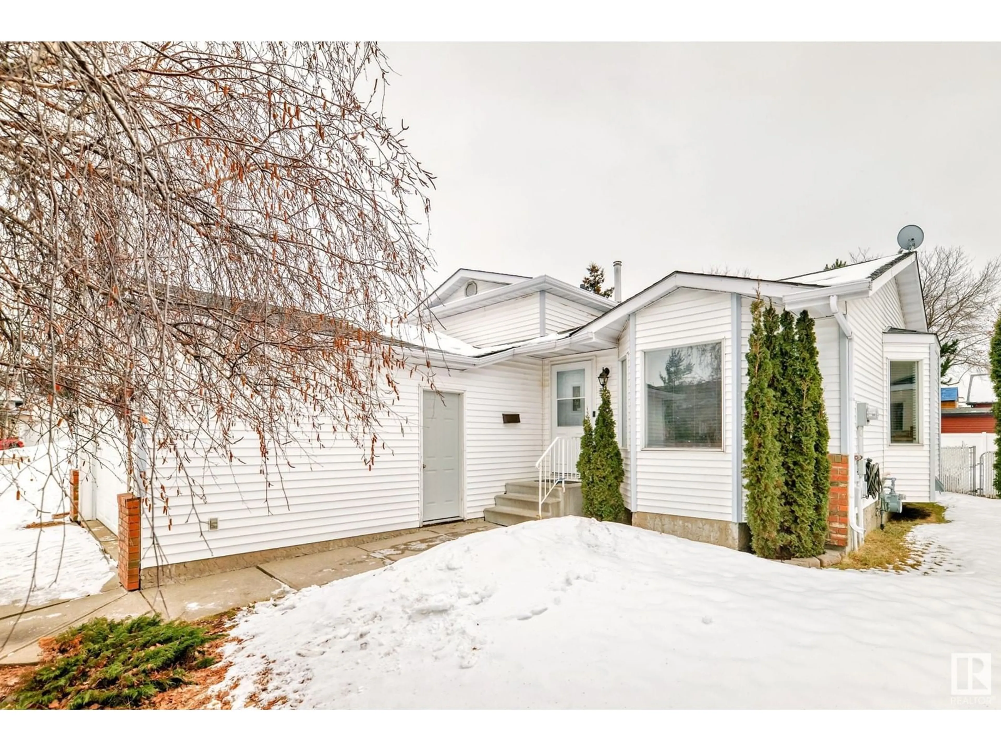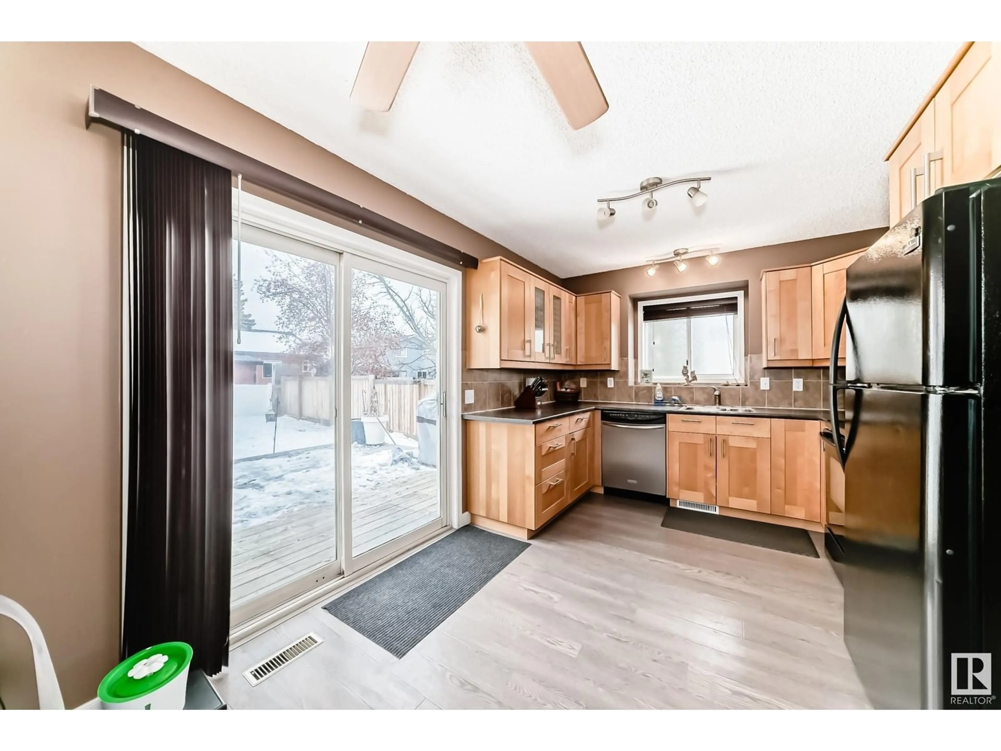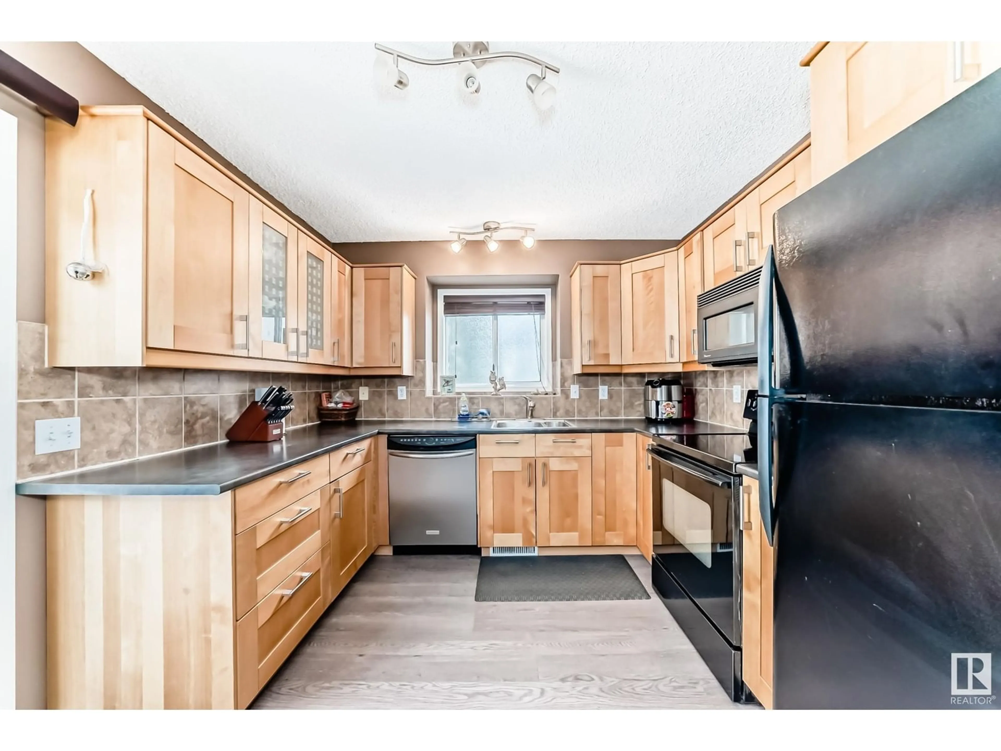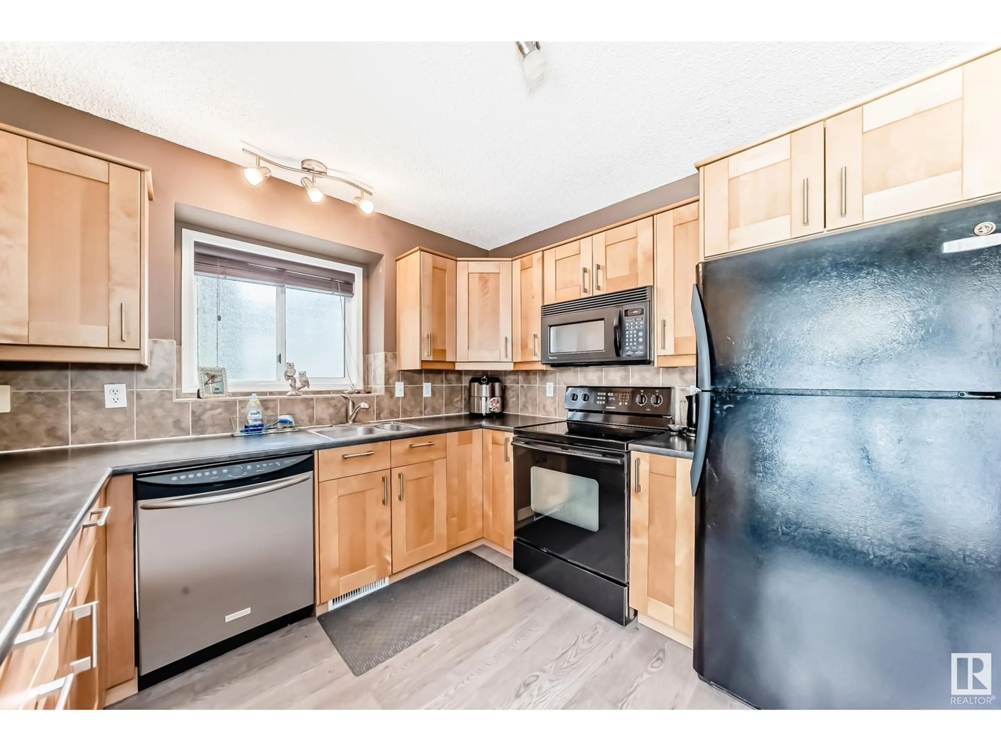#5607 5607 56 AV, Beaumont, Alberta T4X1A6
Contact us about this property
Highlights
Estimated ValueThis is the price Wahi expects this property to sell for.
The calculation is powered by our Instant Home Value Estimate, which uses current market and property price trends to estimate your home’s value with a 90% accuracy rate.Not available
Price/Sqft$410/sqft
Est. Mortgage$1,997/mo
Tax Amount ()-
Days On Market16 days
Description
Welcome home! This move-in ready wonderful family sized home features over 2200 sq.ft of total living space! Open vaulted ceilings greet you into this 5 bed, 2 bath classic 4 level split. The bright main floor features updated flooring throughout, beautiful maple and iron railing, large maple kitchen, eat-in breakfast nook, and ample size living/dining area. Upstairs you will find 3 bedrooms including the primary with seperate bathroom access, spacious closet and enough room for your king size furniture! Another large family room with cozy gas fireplace is on the 3rd level as well as the laundry, 3 pc bath and a generous sized bedroom. The 4th level has a large storage area and another bedroom/flex space or a great home theatre room! Enjoy the sunshine in the large south facing backyard with deck and natural gas BBQ hookup. Double garage and a quiet low traffic street complete the package. Only steps to major amenities, schools, Beaumont trail system and parks. Act fast! (id:39198)
Property Details
Interior
Features
Basement Floor
Bedroom 5
Property History
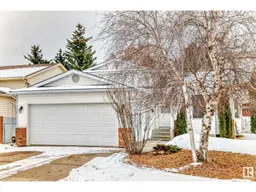 36
36
