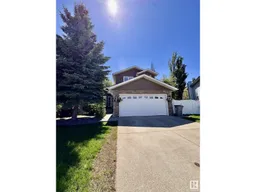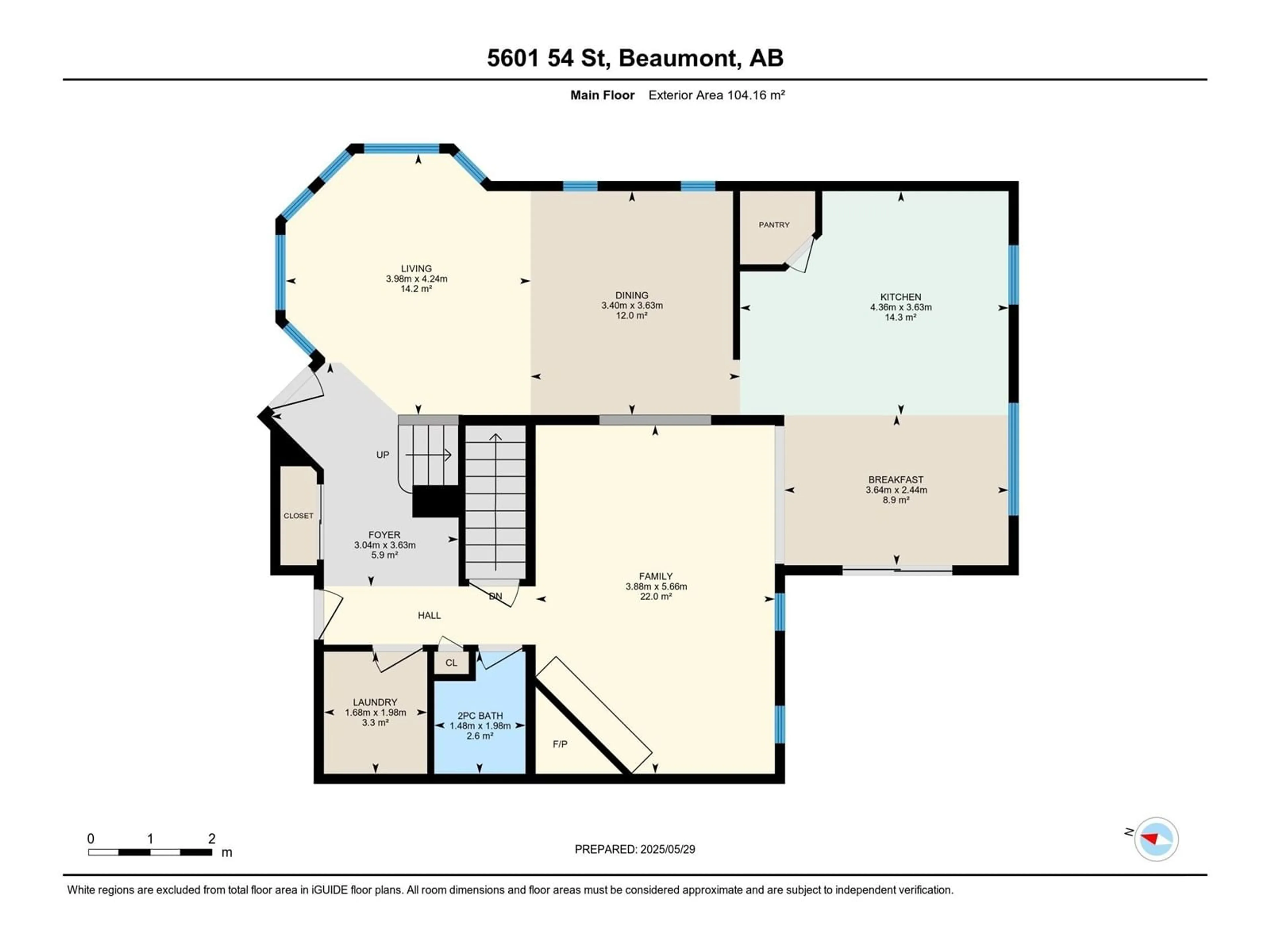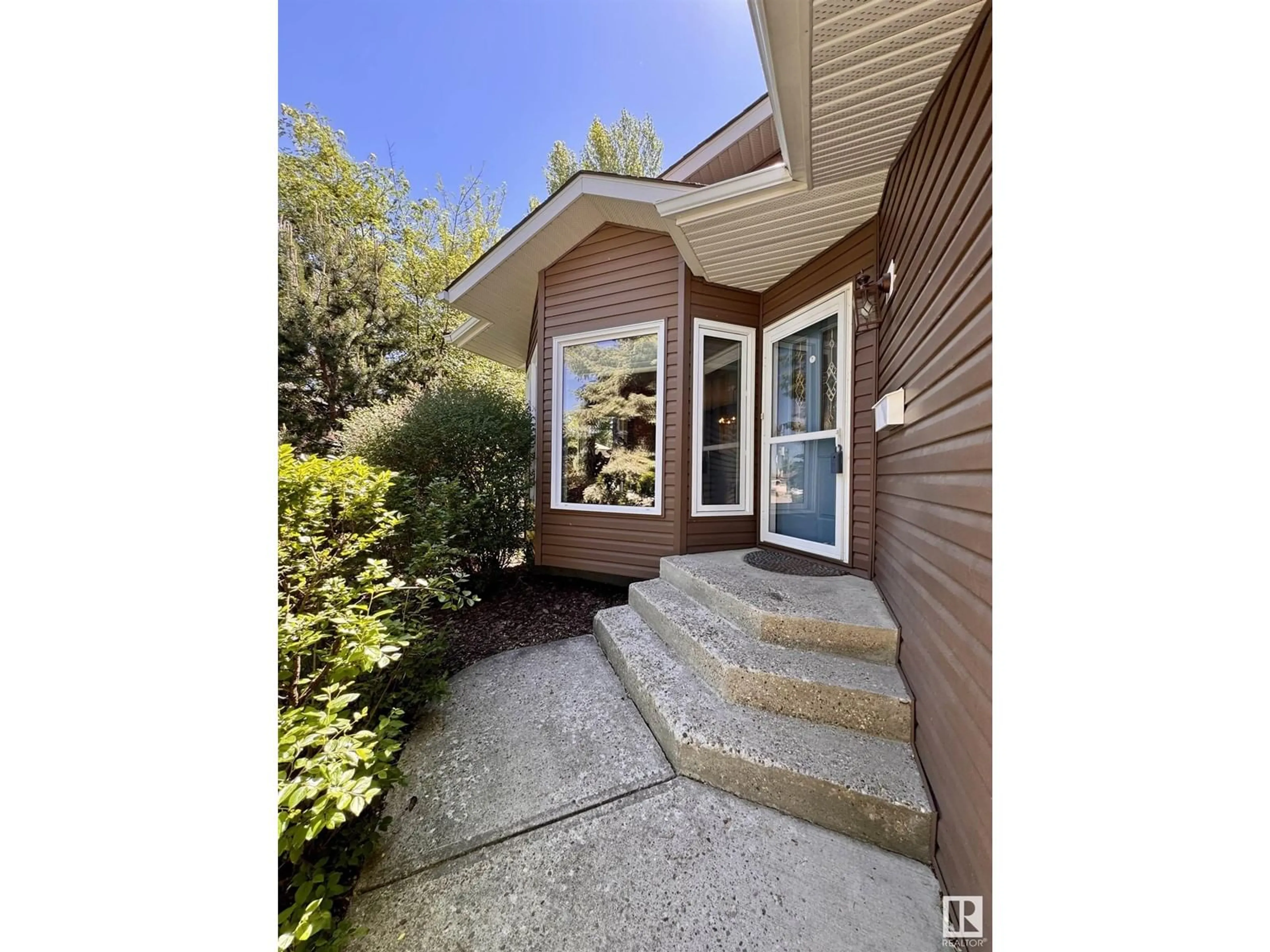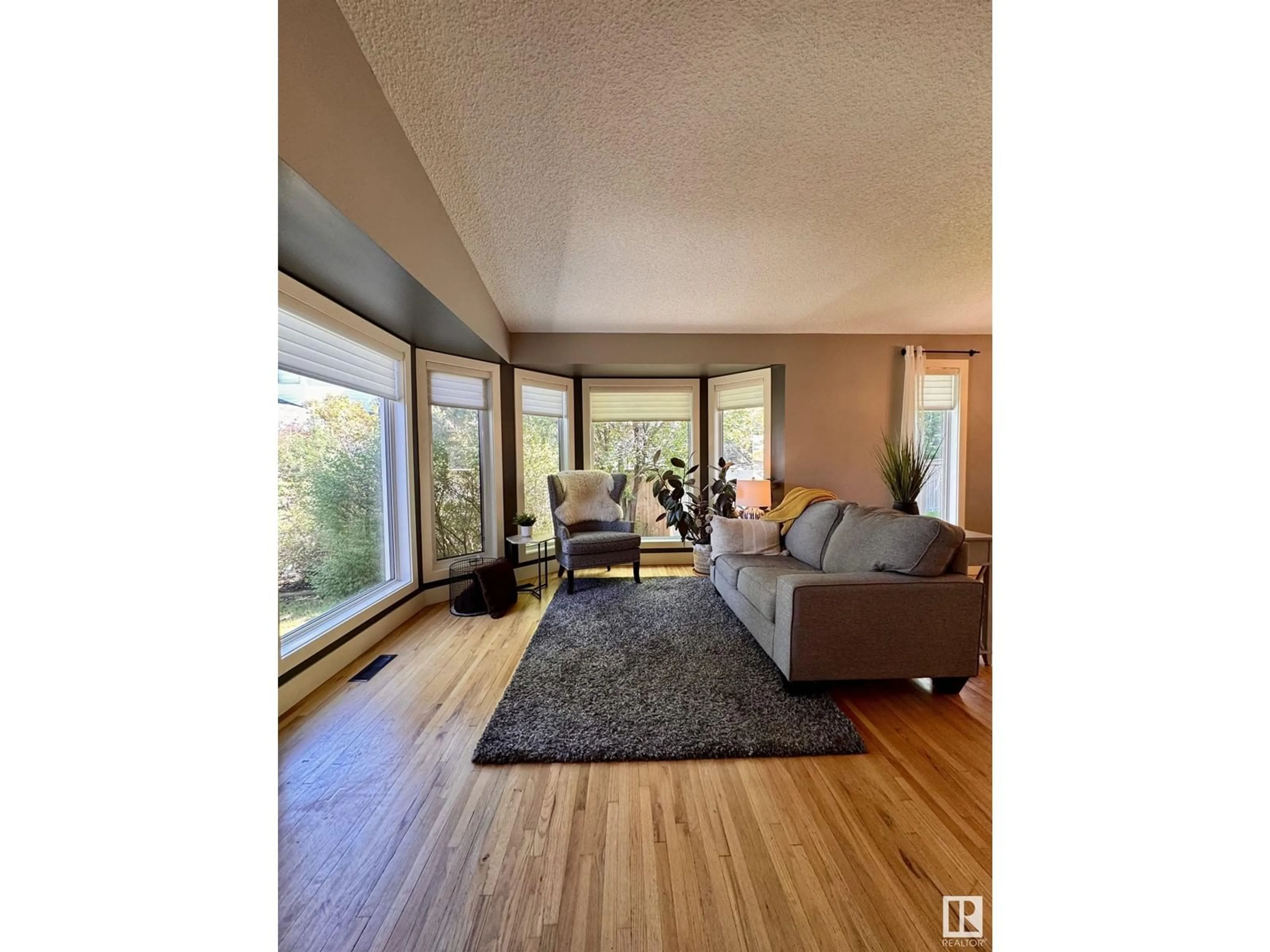5601 54 ST, Beaumont, Alberta T4X1L7
Contact us about this property
Highlights
Estimated ValueThis is the price Wahi expects this property to sell for.
The calculation is powered by our Instant Home Value Estimate, which uses current market and property price trends to estimate your home’s value with a 90% accuracy rate.Not available
Price/Sqft$329/sqft
Est. Mortgage$2,576/mo
Tax Amount ()-
Days On Market27 days
Description
WOW!!!! This unique fully finished 1½ storey home offers 1,820 sq ft of beautifully designed space on a HUGE pie-shaped lot. The main floor features a formal living and dining area, a spacious eat-in kitchen with room for a large family table, and an open-concept family room with a cozy gas fireplace. A 2-pce powder room and laundry room complete the main level. Upstairs, you’ll find 3 generous bedrooms, including a primary suite with his & hers closets and a 4-pce ensuite. Hardwood flooring extends throughout the main and upper floors. The finished basement offers a 4th bedroom, a massive rec room, and a large storage/mechanical room with a rough-in for a future bathroom. Enjoy comfort year-round with central A/C and convenience with a double attached garage. Step outside to your private backyard oasis—lush with mature trees and shrubs, and complete with a gorgeous two-tiered deck. This home is a rare find on a lot like this! (id:39198)
Property Details
Interior
Features
Upper Level Floor
Bedroom 3
3.2 x 2.75Primary Bedroom
4.12 x 3.86Bedroom 2
3.94 x 2.79Exterior
Parking
Garage spaces -
Garage type -
Total parking spaces 4
Property History
 37
37





