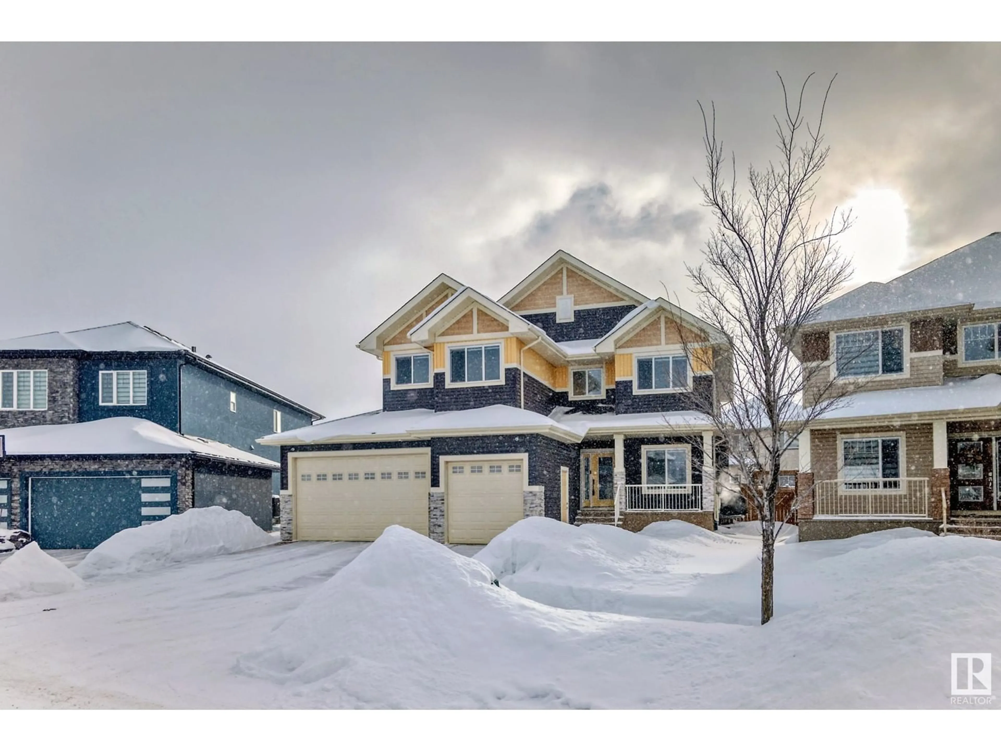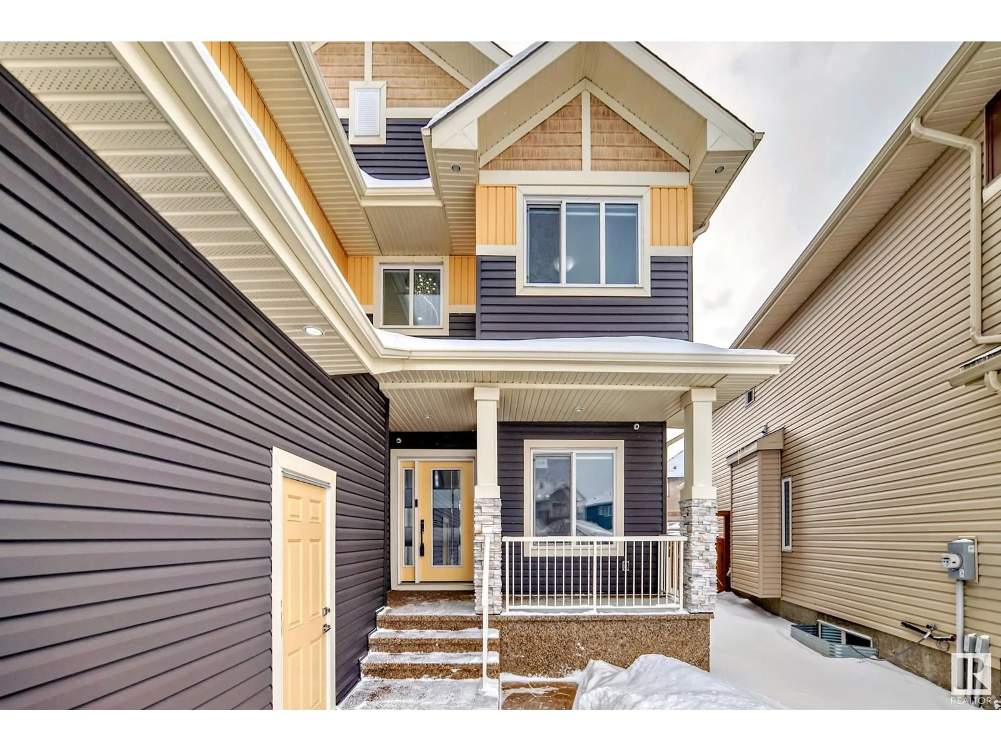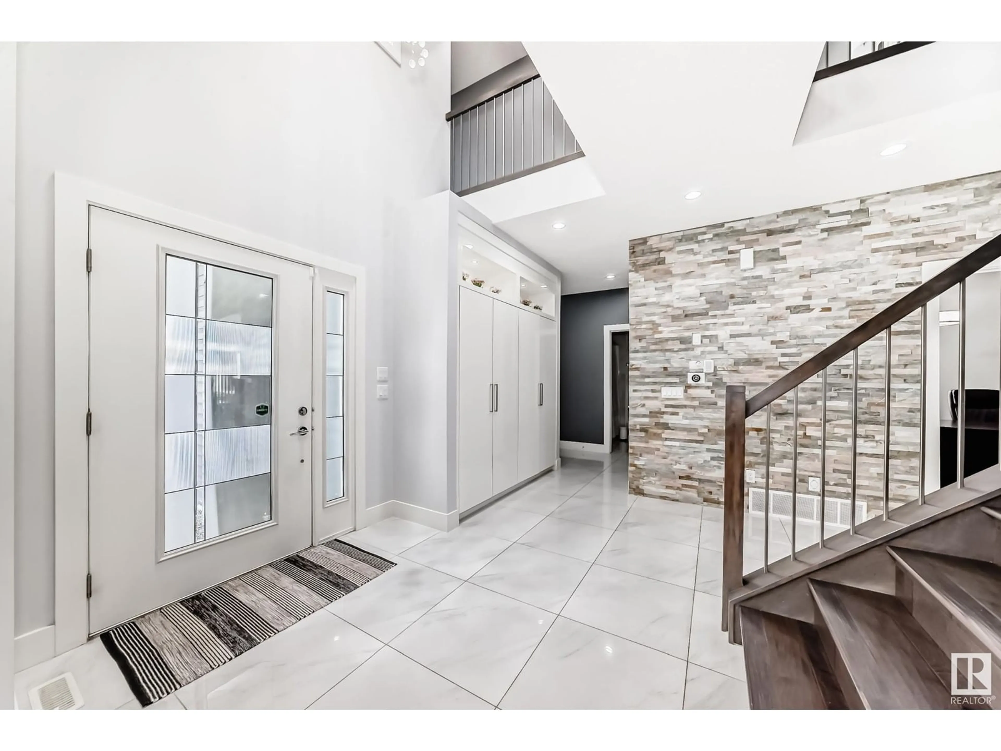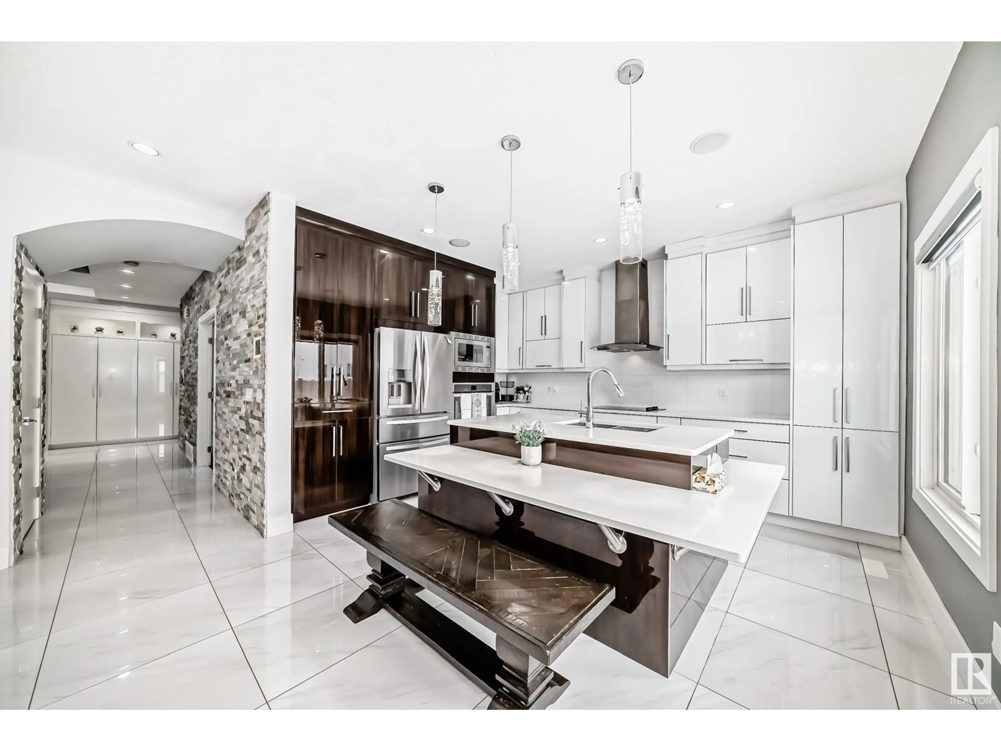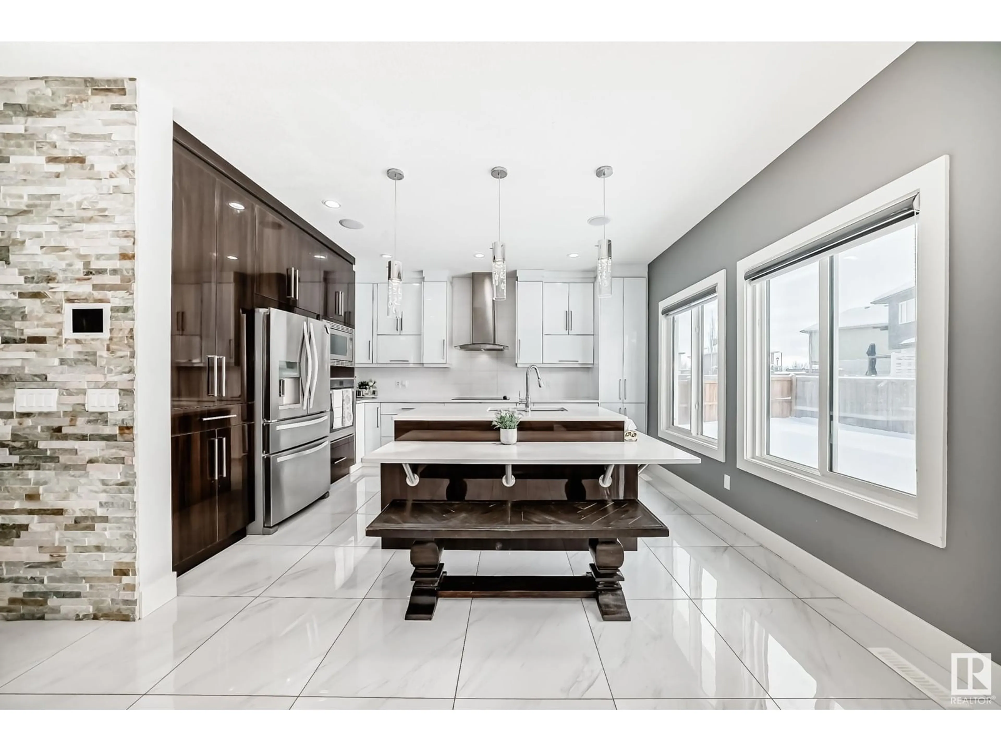5506 POIRIER WY, Beaumont, Alberta T4X2B4
Contact us about this property
Highlights
Estimated ValueThis is the price Wahi expects this property to sell for.
The calculation is powered by our Instant Home Value Estimate, which uses current market and property price trends to estimate your home’s value with a 90% accuracy rate.Not available
Price/Sqft$268/sqft
Est. Mortgage$3,414/mo
Tax Amount ()-
Days On Market43 days
Description
Meticulously designed home to provide your family with the ultimate living experience. Grand 2 storey layout with porcelain tile, engineered hardwood, stone accent walls & an elegant walkway. The modern kitchen features floor-to-ceiling cabinetry & quartz countertops. Oversized windows fill the living room & kitchen with natural light, a sleek fireplace is integrated into the tile mantle wall, complemented by Cat 5 wiring throughout. French door office offers the perfect work space. Main level includes a full bath, formal dining area & living space. Upstairs find 4 spacious bedrooms, 3 with private ensuites. The owners suite offers steam/rain shower & dual closets. The upper level also has a bonus room & convenient laundry area. The fully finished basement includes 2 bedrooms & a full bath. Additional feat: AC, central-vac, built-in speakers, security, a bar for relaxation & entertainment + heated 4 car tandem garage with drive-thru stall. The list goes on. This home is designed to elevate your lifestyle! (id:39198)
Property Details
Interior
Features
Main level Floor
Den
3.49 x 3.69Living room
2.85 x 3.69Dining room
3.42 x 3.51Kitchen
4.37 x 4.43Property History
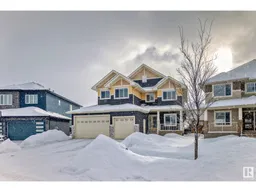 39
39
