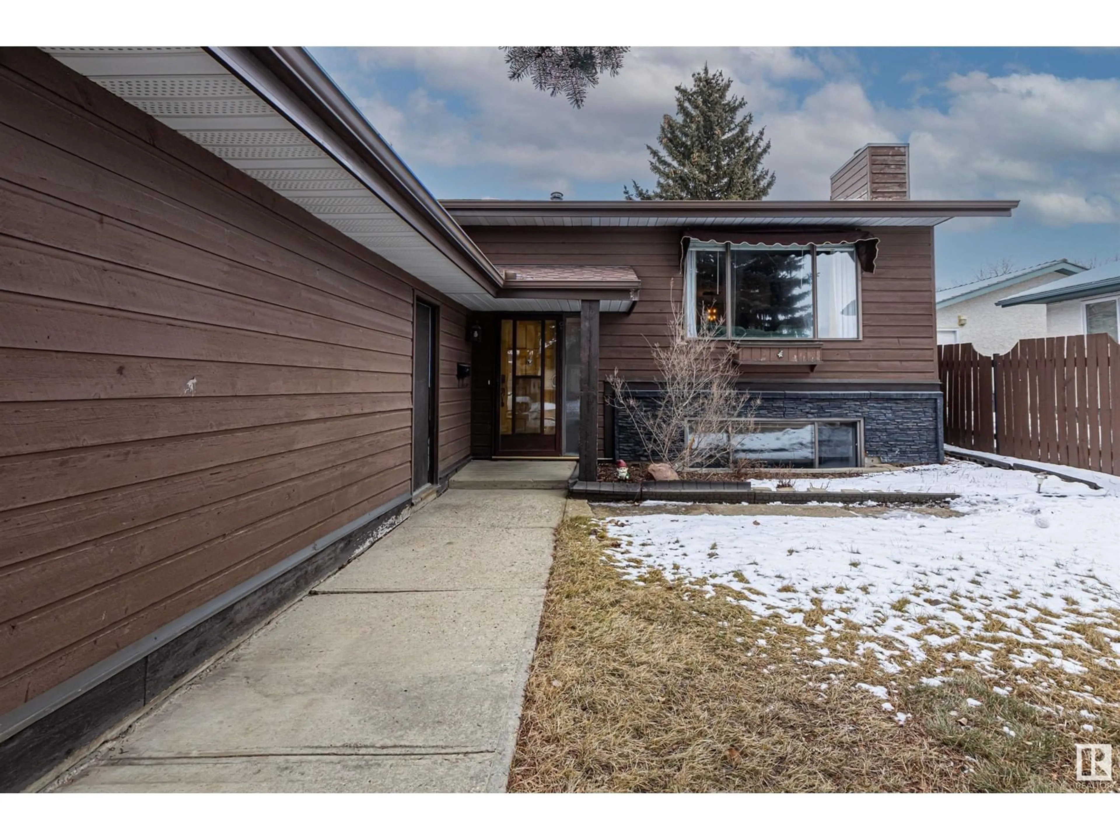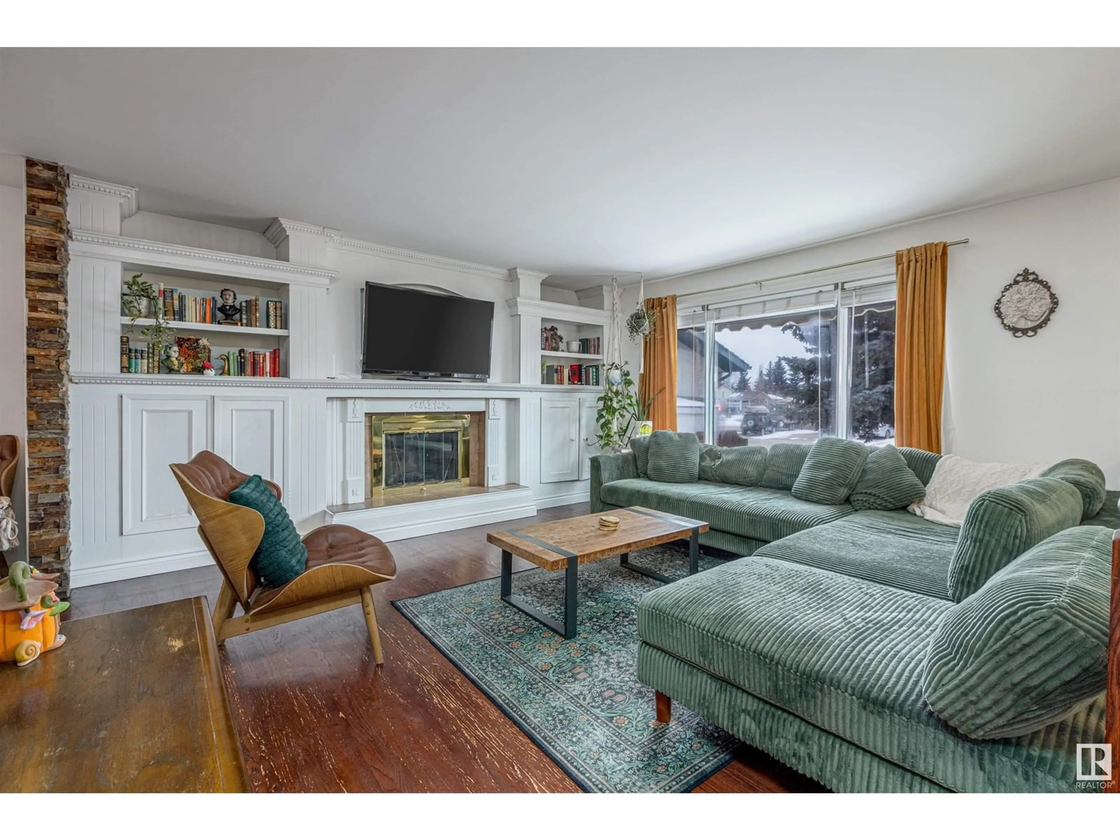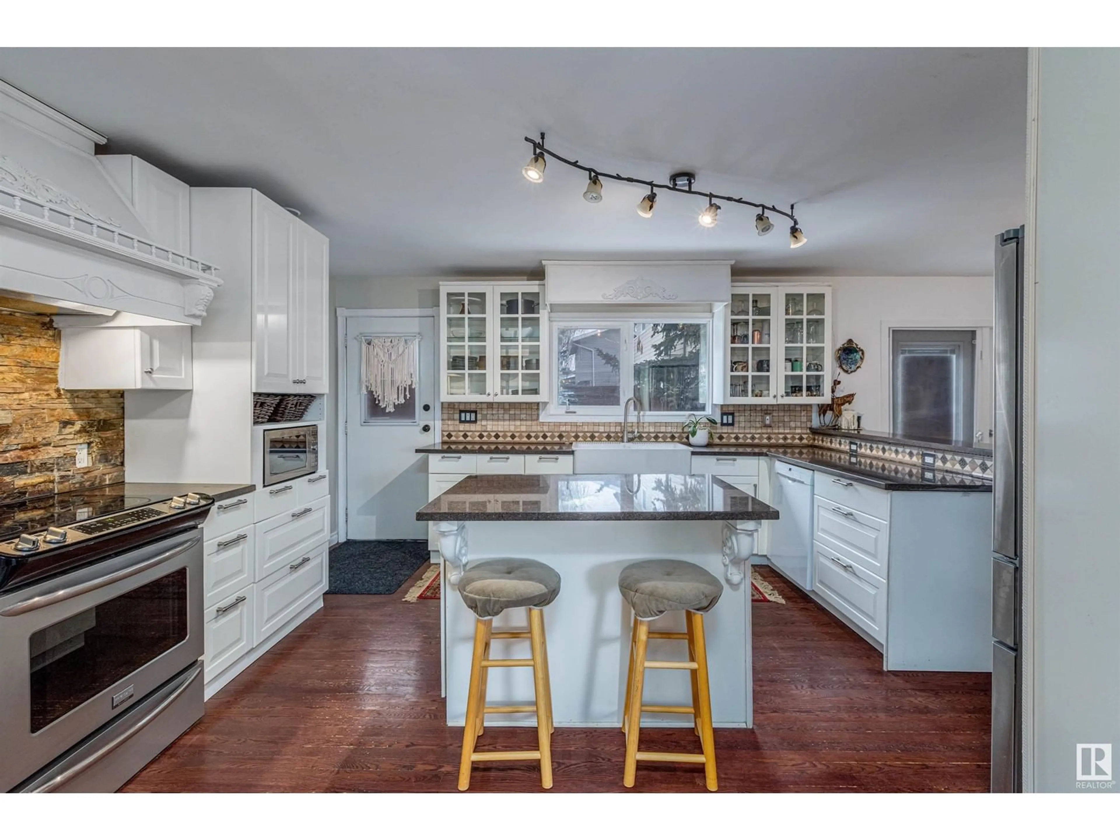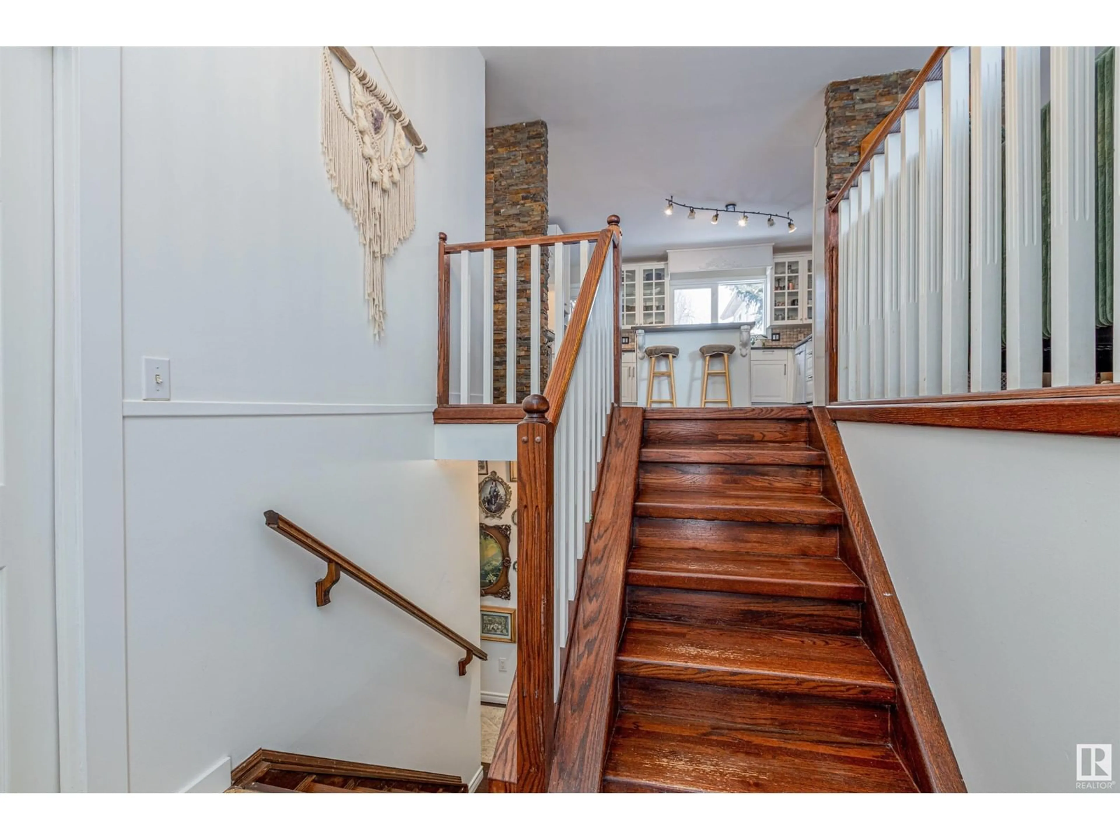5503 54 ST, Beaumont, Alberta T4X1A3
Contact us about this property
Highlights
Estimated ValueThis is the price Wahi expects this property to sell for.
The calculation is powered by our Instant Home Value Estimate, which uses current market and property price trends to estimate your home’s value with a 90% accuracy rate.Not available
Price/Sqft$334/sqft
Est. Mortgage$1,975/mo
Tax Amount ()-
Days On Market12 days
Description
Discover the perfect blend of space & charm in this bright & inviting bi-level in the HEART of Beaumont!The stylish kitchen is built for entertaining with quartz counters, farmhouse sink, tons of cabinetry& counter space plus a view of the backyard, while the dining area is open to kitchen for easy hosting. The cozy living room features a wood-burning fireplace w/built-ins, perfect for relaxing. Down the hall, you’ll find a large primary bedroom with a 2pc ensuite &walk-in closet, another great-sized bedroom with built-in closet/drawers & beautiful 5pc main bath.The main floor laundry room adds convenience. The fully finished basement offers THREE more good-sized bedrooms, a 3pc bath & a spacious family room, ideal for movie nights or game days. BONUS- THIS HOME HAS A/C TOO! Last, and a unique note: there is direct garage access from the basement...a future suite? The double garage provides plenty of storage, and outside, you’re just steps from shops, Sea Change Brewery &Chartier,parks, schools & trails. (id:39198)
Property Details
Interior
Features
Basement Floor
Family room
4.48 m x measurements not availableBedroom 3
4.48 m x measurements not availableBedroom 4
3.91 m x measurements not availableBedroom 5
3.93 m x measurements not availableExterior
Parking
Garage spaces 4
Garage type -
Other parking spaces 0
Total parking spaces 4
Property History
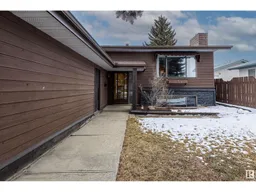 53
53
